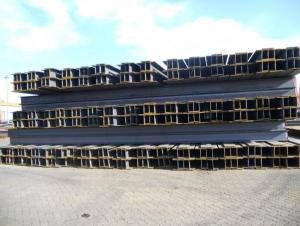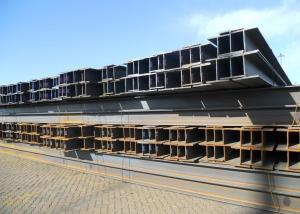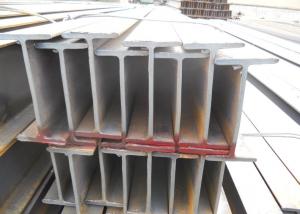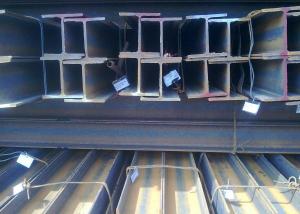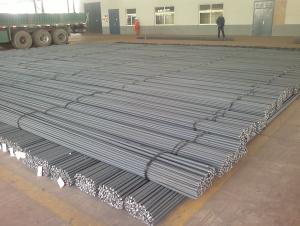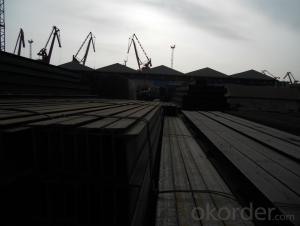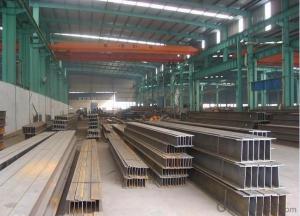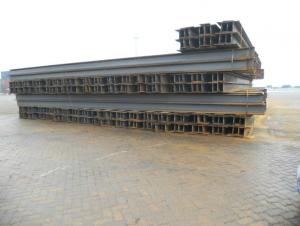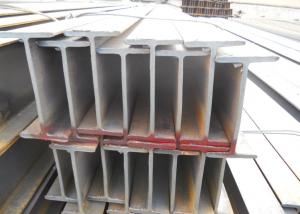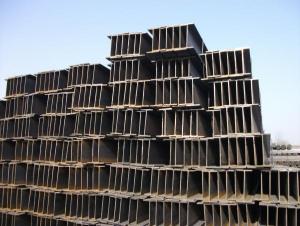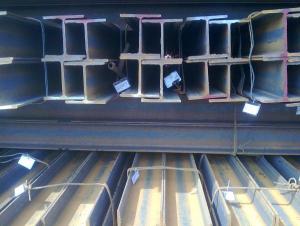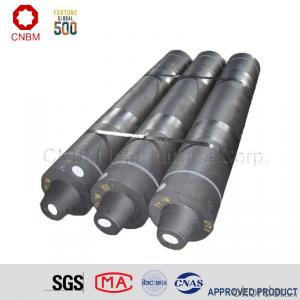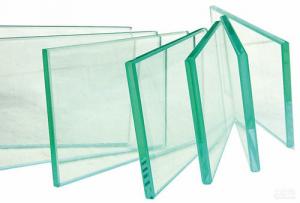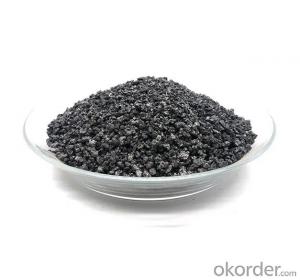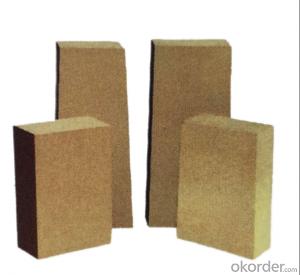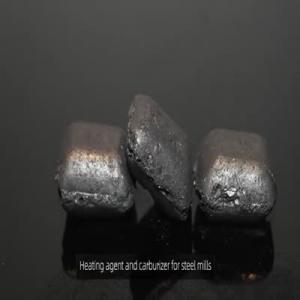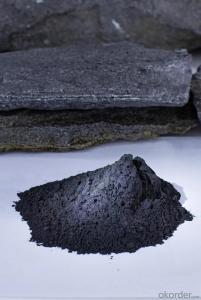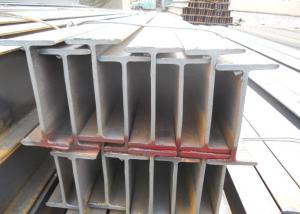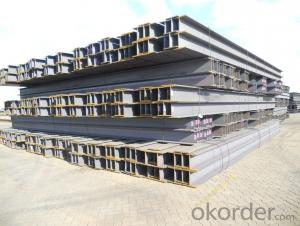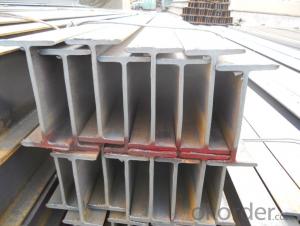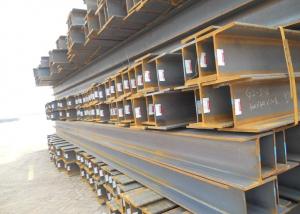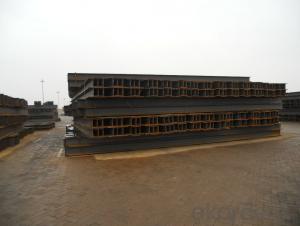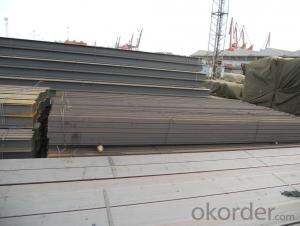Structural Steel H Beam
- Loading Port:
- China Main Port
- Payment Terms:
- TT or LC
- Min Order Qty:
- 100MT m.t.
- Supply Capability:
- 10000MT m.t./month
OKorder Service Pledge
OKorder Financial Service
You Might Also Like
Specifications of Hot Rolled Structural Steel H Beam
1. Standard: GB700-88, Q235B2.
2. Grade: Q235, SS400 or Equivalent
3. Length: 6m,10m, 12m as following table
4. Invoicing on theoretical weight or actual weight as customer request
5.Payment: TT or L/C
6. Sizes:
SIZE(mm) | DIMENSION(kg/m) |
100*100 | 16.9 |
125*125 | 23.6 |
150*75 | 14 |
150*150 | 31.1 |
148*100 | 20.7 |
198*99 | 17.8 |
200*100 | 20.9 |
248*124 | 25.1 |
250*125 | 29 |
Usage & Applications of Hot Rolled Structural Steel H Beam
Commercial building structure ;Pre-engineered buildings; Machinery support structure; Prefabricated structure; Medium scale bridges; Ship-building structure. etc.
Packaging & Delivery of Hot Rolled Structural Steel H Beam
1. Packing: it is nude packed in bundles by steel wire rod
2. Bundle weight: not more than 3.5MT for bulk vessel; less than 3 MT for container load
3. Marks:
Color marking: There will be color marking on both end of the bundle for the cargo delivered by bulk vessel. That makes it easily to distinguish at the destination port.
Tag mark: there will be tag mark tied up on the bundles. The information usually including supplier logo and name, product name, made in China, shipping marks and other information request by the customer.
If loading by container the marking is not needed, but we will prepare it as customer request.
4. Transportation: the goods are delivered by truck from mill to loading port, the maximum quantity can be loaded is around 40MTs by each truck. If the order quantity cannot reach the full truck loaded, the transportation cost per ton will be little higher than full load.
5. Delivered by container or bulk vessel
Production flow of Hot Rolled Structural Steel H Beam
Material prepare (billet) —heat up—rough rolling—precision rolling—cooling—packing—storage and transportation
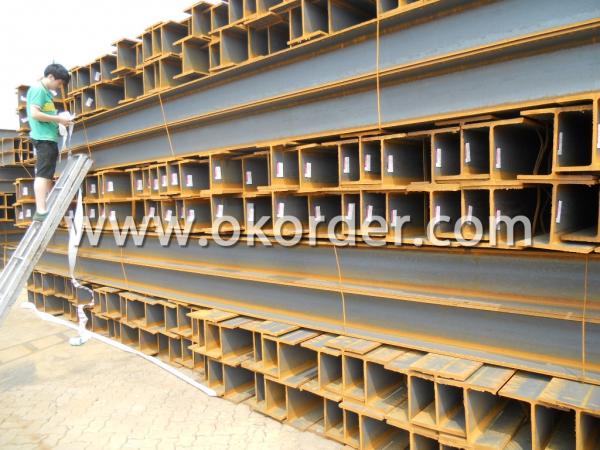
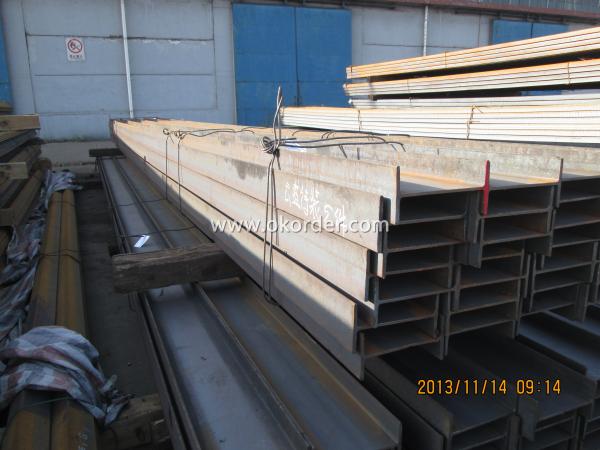
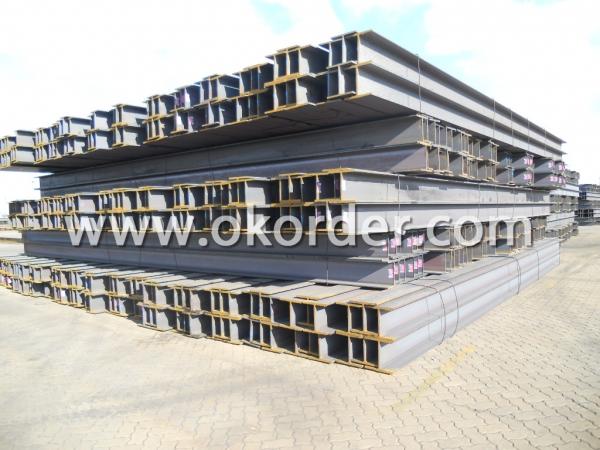
- Q:How do steel H-beams compare to I-beams in terms of strength?
- Steel H-beams are generally stronger than I-beams due to their wider flange and greater cross-sectional area, which allows them to withstand higher loads and provide better structural support.
- Q:Can steel H-beams be used for pedestrian walkways?
- Yes, steel H-beams can be used for pedestrian walkways. They are commonly used in construction projects to provide structural support and durability, making them suitable for pedestrian walkways where strength and stability are essential. Additionally, steel H-beams offer flexibility in design and can be customized to meet specific project requirements.
- Q:How do steel H-beams contribute to energy efficiency?
- Steel H-beams contribute to energy efficiency by providing a strong and durable structural support system that allows for the construction of energy-efficient buildings. These beams have high load-bearing capacity, which enables the use of lighter building materials, such as insulated panels, reducing the overall weight of the structure. Additionally, the versatility of H-beams allows for the design of open and flexible floor plans, facilitating the installation of energy-efficient systems like HVAC, lighting, and insulation. Moreover, steel is a recyclable material, minimizing waste and reducing the environmental impact associated with construction, further enhancing energy efficiency.
- Q:Can steel H-beams be used in mezzanine construction?
- Yes, steel H-beams can be used in mezzanine construction. Steel H-beams are commonly used for structural support in mezzanine floors due to their strong load-bearing capacity and durability. They provide excellent stability and can efficiently distribute the weight of the mezzanine structure, making them a suitable choice for such construction projects.
- Q:How do steel H-beams contribute to architectural design?
- Architectural design relies heavily on steel H-beams due to the multitude of advantages they offer. Foremost, H-beams are renowned for their strength and durability. They possess a high load-bearing capacity, allowing architects to design buildings with larger open spaces and longer spans, eliminating the need for additional supporting columns or walls. This grants architects the freedom to create flexible and versatile spaces, particularly advantageous in commercial and industrial settings where expansive areas are often required. Furthermore, steel H-beams exhibit exceptional resistance against various forces such as wind, earthquakes, and vibrations. Their sturdy nature enables them to evenly absorb and distribute these forces throughout the structure, ensuring the building's safety and stability. This becomes especially crucial in areas prone to natural disasters or regions with high wind speeds. Apart from their structural benefits, H-beams also contribute significantly to the aesthetic appeal of architectural designs. Their sleek and minimalist design allows for clean lines and a modern look, making them a popular choice among architects and designers. Moreover, the versatility of H-beams permits creative and innovative designs, enabling architects to craft unique and visually striking structures. Additionally, steel H-beams come in various sizes and shapes, affording architects the flexibility to design structures of different scales and complexities. This versatility facilitates the realization of a wide range of architectural styles, from towering skyscrapers to cozy residential buildings. Moreover, H-beams boast high sustainability and environmental friendliness. Steel is a recyclable material, and incorporating H-beams in construction helps reduce the demand for new steel production, thereby minimizing the building's carbon footprint. Additionally, steel structures are known for their long lifespan, requiring minimal maintenance and reducing the need for future renovations or demolitions. In conclusion, steel H-beams play a crucial role in architectural design, providing strength, durability, and aesthetic appeal. Their ability to support large open spaces, withstand external forces, and adapt to various design styles makes them an indispensable and versatile component in the construction industry.
- Q:What are the energy efficiency benefits of using steel H-beams?
- Using steel H-beams for construction offers several energy efficiency benefits. Firstly, steel is a highly sustainable material, as it can be recycled repeatedly without losing its strength. This reduces the need for extracting and manufacturing new steel, resulting in lower energy consumption and greenhouse gas emissions. Additionally, steel H-beams have a high strength-to-weight ratio, meaning they provide excellent structural support while requiring less material. This not only reduces the overall weight of the building, leading to energy savings during transportation and construction but also allows for more design flexibility and efficient space utilization. Furthermore, steel is a durable material that requires minimal maintenance and has a long lifespan, reducing the need for frequent replacements and associated energy consumption. Overall, the use of steel H-beams contributes to energy efficiency by minimizing resource consumption, optimizing structural performance, and reducing long-term maintenance needs.
- Q:How do steel H-beams perform in areas with high humidity and moisture?
- Steel H-beams generally perform well in areas with high humidity and moisture. Steel is known for its durability and resistance to corrosion, making it suitable for environments with elevated moisture levels. However, it is important to note that proper maintenance and protective measures should be taken to ensure the longevity of steel H-beams in such conditions. In high humidity and moisture areas, steel H-beams can be prone to corrosion if not adequately protected. Moisture, especially in the presence of oxygen and contaminants, can lead to the formation of rust on the surface of the beams. Rust compromises the structural integrity of the steel, potentially reducing its load-bearing capacity. To prevent corrosion and maintain the performance of steel H-beams in these conditions, various measures can be implemented. One common approach is the application of protective coatings, such as galvanization or painting. Galvanization involves coating the steel with a layer of zinc, which acts as a sacrificial barrier, protecting the underlying steel from corrosion. Painting with corrosion-resistant coatings provides a similar protective effect. In addition to protective coatings, proper drainage and ventilation systems should be installed to minimize the accumulation of moisture around the H-beams. Regular inspections and maintenance are also crucial to identify and address any signs of corrosion or damage promptly. Overall, steel H-beams are suitable for areas with high humidity and moisture, but preventive measures should be taken to ensure their long-term performance and structural integrity. By implementing protective coatings, drainage systems, and regular maintenance, the risk of corrosion can be significantly reduced, allowing steel H-beams to function effectively in such environments.
- Q:What are the typical fabrication tolerances for steel H-beams?
- The typical fabrication tolerances for steel H-beams vary depending on several factors such as the specific application, industry standards, and the manufacturer's capabilities. However, some commonly accepted tolerances for steel H-beams include: 1. Dimensional Tolerances: These refer to the allowable variations in the physical dimensions of the H-beam, including the height, flange width, web thickness, and overall length. The tolerance range can typically be within a few millimeters or even fractions of a millimeter, depending on the specific requirements and standards. 2. Straightness Tolerances: Straightness is a critical aspect of H-beam fabrication, as it ensures proper alignment and fit in construction projects. The allowable straightness tolerance for steel H-beams is typically specified in terms of a maximum deviation from a straight line over a certain length. This tolerance is usually expressed in millimeters or inches per meter or foot. 3. Surface Quality Tolerances: Surface imperfections such as dents, scratches, or other defects can impact the overall performance and aesthetics of steel H-beams. The acceptable surface quality tolerances for H-beams may vary depending on the intended use and customer requirements but are generally within industry standards. It is important to note that these tolerances can vary across different standards and specifications, such as those set by organizations like the American Institute of Steel Construction (AISC), European Committee for Standardization (EN), or the International Organization for Standardization (ISO). Additionally, manufacturers may have their own specific tolerances based on their capabilities and quality control processes. To ensure compliance with specific project requirements, it is crucial to consult the relevant standards and communicate with the manufacturer or supplier to understand the exact fabrication tolerances for steel H-beams.
- Q:What are the common design considerations for steel H-beams in roofing applications?
- There are several common design considerations for steel H-beams in roofing applications. These considerations are important to ensure the structural integrity and safety of the roof. 1. Load-bearing capacity: Steel H-beams need to be designed to withstand the weight of the roof, as well as any additional loads such as snow, wind, or equipment. The beams should be properly sized and spaced to distribute the loads evenly and prevent any potential for failure or collapse. 2. Span and support spacing: The span and support spacing of the steel H-beams should be carefully determined based on the specific roof design and anticipated loads. The beams need to be adequately supported to prevent excessive deflection, sagging, or bending. The spacing between the beams should be determined in accordance with engineering standards and codes. 3. Connection details: The connections between the steel H-beams and other structural elements, such as columns or purlins, should be carefully designed and executed. The connections need to be strong and secure to ensure proper load transfer and to prevent any potential for disconnection or failure. 4. Fire resistance: Steel H-beams used in roofing applications should be designed to provide adequate fire resistance. This can be achieved through the use of fire-resistant coatings, insulation materials, or by incorporating fire-rated materials into the design. 5. Corrosion protection: Steel H-beams are susceptible to corrosion, especially in outdoor roofing applications where they are exposed to the elements. Proper corrosion protection measures, such as galvanizing or using corrosion-resistant coatings, should be implemented to extend the lifespan of the beams and maintain their structural integrity. 6. Thermal expansion and contraction: Steel H-beams need to be designed to accommodate thermal expansion and contraction due to temperature variations. This can be achieved by incorporating expansion joints or allowing for appropriate clearance and movement in the design. 7. Sustainability considerations: In modern design, sustainability is a key consideration. The use of recycled steel or incorporating energy-efficient design elements can contribute to the overall sustainability of the roofing system. Overall, the design of steel H-beams in roofing applications should take into account load-bearing capacity, span and support spacing, connection details, fire resistance, corrosion protection, thermal expansion and contraction, and sustainability considerations. By addressing these design considerations, the steel H-beams can provide a safe and durable roofing solution.
- Q:What is the weight per meter of steel H-beams?
- The weight per meter of steel H-beams varies depending on the size and dimensions of the beam. It can range from around 33 kilograms per meter for smaller beams to over 200 kilograms per meter for larger and heavier beams.
1. Manufacturer Overview |
|
|---|---|
| Location | Tangshan, China |
| Year Established | 2007 |
| Annual Output Value | Above US$ 80 Million |
| Main Markets | Mid East; Southeast aisa; korea |
| Company Certifications | |
2. Manufacturer Certificates |
|
|---|---|
| a) Certification Name | |
| Range | |
| Reference | |
| Validity Period | |
3. Manufacturer Capability |
|
|---|---|
| a)Trade Capacity | |
| Nearest Port | Tianjin; |
| Export Percentage | 20% - 25% |
| No.of Employees in Trade Department | 11-15 People |
| Language Spoken: | English; Chinese |
| b)Factory Information | |
| Factory Size: | Above 75,000 square meters |
| No. of Production Lines | 1 |
| Contract Manufacturing | OEM Service Offered; |
| Product Price Range | Average |
Send your message to us
Structural Steel H Beam
- Loading Port:
- China Main Port
- Payment Terms:
- TT or LC
- Min Order Qty:
- 100MT m.t.
- Supply Capability:
- 10000MT m.t./month
OKorder Service Pledge
OKorder Financial Service
Similar products
New products
Hot products
Hot Searches
Related keywords
