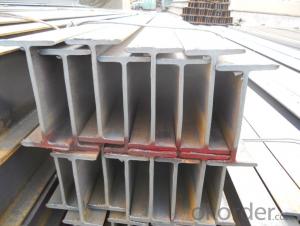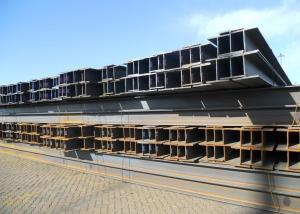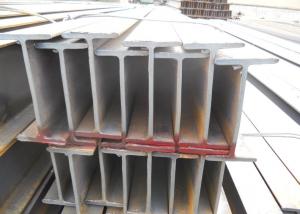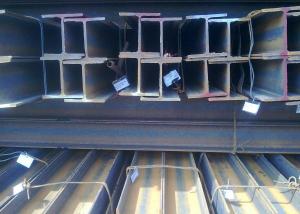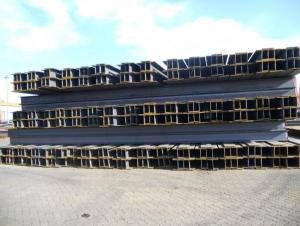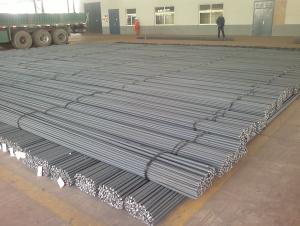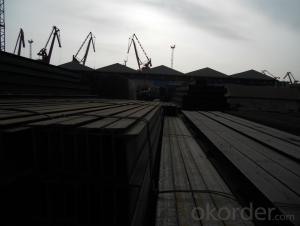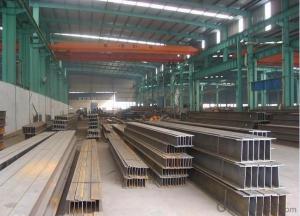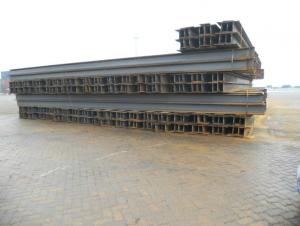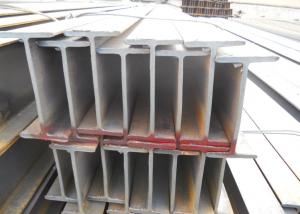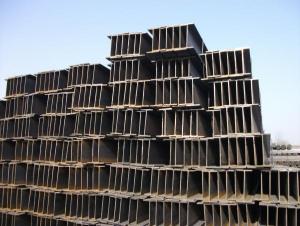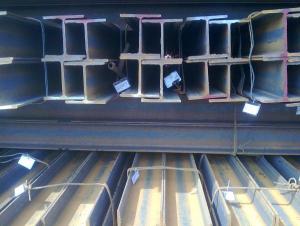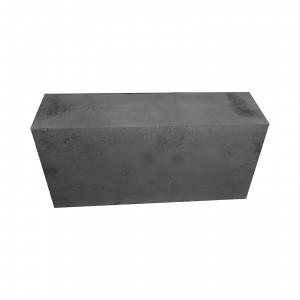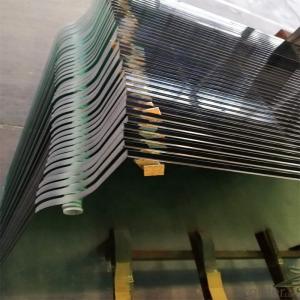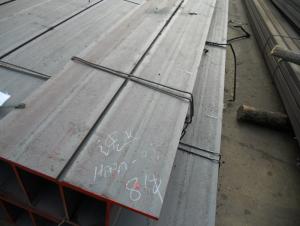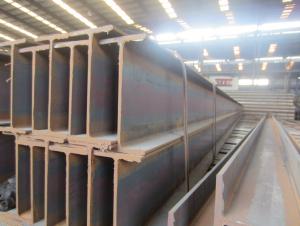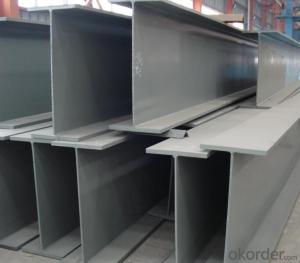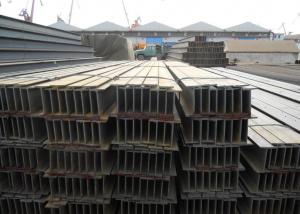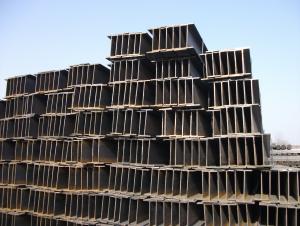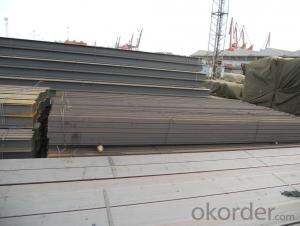Japanese Standard SS400 H beams with Good Quality 200mm-300mm
- Loading Port:
- Tianjin
- Payment Terms:
- TT or LC
- Min Order Qty:
- 100 m.t
- Supply Capability:
- 15000 m.t/month
OKorder Service Pledge
OKorder Financial Service
You Might Also Like
Specifications of Japanese Standard SS400 H beams with Good Quality 200mm-300mm:
1. Standard: JIS 3192
2. Grade: SS400 or Equivalent
3. Length: 10m, 12m as following table
4. Invoicing on theoretical weight or actual weight as customer request
5.Payment: TT or L/C
Size and Mass of Japanese Standard SS400 H beams with Good Quality 200mm-300mm:
| Size (mm) | Mass (Kg/m) | Size (mm) | Mass (Kg) |
| 200*100*5.5 | 20.9 | 200*200*8.0 | 49.9 |
| 250*125*6.0 | 29.0 | 300*150*6.5 | 36.7 |
Usage of Japanese Standard SS400 H beams with Good Quality 200mm-300mm:
(1). for the plant, high-rise building construction
(2). for the bridge, shipment building
(3).for lifting and transportation machinery, equipment manufacturing base building
(4). for the support, foundation pile manufacturing
FAQ:
Q1: Why buy Materials & Equipment from OKorder.com?
A1: All products offered by OKorder.com are carefully selected from China's most reliable manufacturing enterprises. Through its ISO certifications, OKorder.com adheres to the highest standards and a commitment to supply chain safety and customer satisfaction.
Q2: How do we guarantee the quality of our products?
A2: We have established an advanced quality management system which conducts strict quality tests at every step, from raw materials to the final product. At the same time, we provide extensive follow-up service assurances as required.
Q3: How soon can we receive the product after purchase?
A3: Within three days of placing an order, we will arrange production. The shipping date is dependent upon the quatity, how many sizes you want and the plan of production, but is typically 1 month to 2 months days from the beginning of production.
Images of Japanese Standard SS400 H beams with Good Quality 200mm-300mm:
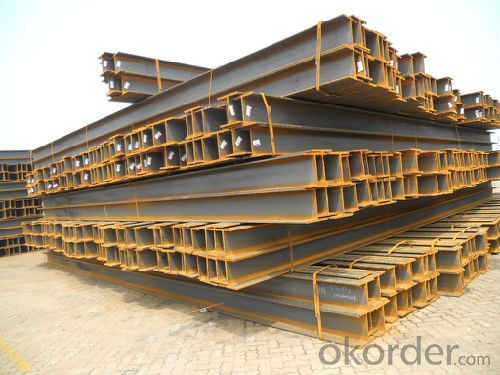
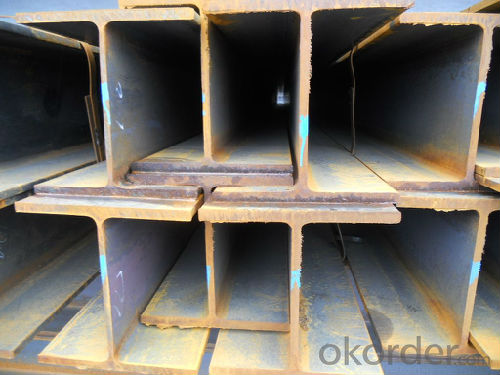
* If you would like to get our price, please inform us the size, standard/material and quantity. Thank you very much for your attention.
- Q:Can Steel H-Beams be used in hotel or hospitality construction?
- Steel H-Beams have the capability to be utilized in hotel or hospitality construction. Due to their strength, durability, and versatility, Steel H-Beams are frequently employed in construction projects. Their main function is to provide structural support and can be effectively utilized for load-bearing purposes in various building components like columns, beams, and frames. In the context of hotel or hospitality construction, Steel H-Beams can be employed to establish expansive open spaces, offer support for heavy loads, and ensure stability to the structure. Moreover, steel is an environmentally friendly material that can be recycled, thus making it a sustainable choice for construction projects. In conclusion, Steel H-Beams present a suitable alternative for hotel or hospitality construction due to their structural capabilities and sustainability advantages.
- Q:How do you transport and install steel H-beams?
- Transporting and installing steel H-beams requires careful planning and coordination to ensure safety and efficiency. Here are the steps involved in this process: 1. Assess the weight and dimensions: Determine the weight and dimensions of the steel H-beams to be transported. This information is crucial for selecting the appropriate transportation equipment and ensuring that the beams can be safely loaded and unloaded. 2. Select the right transportation equipment: Depending on the weight and size of the H-beams, you may need to use specialized transportation equipment such as flatbed trucks, trailers, or cranes. Ensure that the equipment is in good condition and capable of handling the load. 3. Secure the beams for transportation: Use appropriate securing methods to prevent the H-beams from shifting during transit. This may include using chains, straps, or binders to secure the beams to the trailer or truck bed. Consider using protective materials such as padding or covers to prevent damage during transportation. 4. Plan the route: Identify the best route for transportation, considering factors such as road conditions, height restrictions, weight limits, and any necessary permits. Plan the route to avoid obstacles such as low bridges or narrow passages that may hinder safe transportation. 5. Coordinate with the transportation company: Communicate with the transportation company to ensure they are aware of the specific requirements for transporting H-beams. Provide them with accurate information about the beams' weight, dimensions, and any special handling instructions. 6. Unload the beams: Upon arrival at the installation site, use appropriate equipment such as cranes or forklifts to safely unload the H-beams from the transportation vehicle. Ensure that the unloading area is clear of obstructions and that there is sufficient space for maneuvering the equipment. 7. Install the beams: Follow the manufacturer's instructions or engineering drawings to install the H-beams correctly. This may involve lifting the beams into position using cranes or other lifting equipment, aligning them accurately, and securing them in place using bolts or welding. 8. Ensure safety precautions: Throughout the transportation and installation process, prioritize safety. This includes providing personal protective equipment (PPE) for workers involved in handling the beams, conducting safety briefings, and adhering to established safety protocols. By following these steps and working with experienced professionals, you can ensure the safe and efficient transportation and installation of steel H-beams.
- Q:Can steel H-beams be used for stadiums or arenas?
- Yes, steel H-beams can be used for stadiums or arenas. They are commonly used as structural supports in large-scale construction projects due to their strength, durability, and ability to withstand heavy loads. Steel H-beams provide the necessary stability and structural integrity required for stadiums and arenas, making them a suitable choice for such buildings.
- Q:Can steel H-beams be used for healthcare facilities or hospitals?
- Yes, steel H-beams can be used for healthcare facilities or hospitals. These beams provide structural support and are commonly used in construction projects, including healthcare facilities, due to their strength, durability, and ability to withstand heavy loads.
- Q:How do you calculate the shear center of steel H-beams?
- To calculate the shear center of steel H-beams, you need to consider the geometry and the cross-sectional properties of the beam. The shear center is the point on the beam where the applied shear force does not cause any twisting or torsional deformation. Here's a step-by-step process to calculate the shear center: 1. Determine the cross-sectional dimensions of the H-beam, including the flange width, flange thickness, web depth, and web thickness. These dimensions are crucial in understanding the beam's geometry. 2. Identify the centroid of the cross-section, which is the point that represents the average location of the area. It can be found using geometric formulas or numerical integration if the cross-section is complex. 3. Calculate the moment of inertia of the cross-section about both the x-axis and the y-axis. These values represent the resistance of the beam to bending about the respective axes. 4. Determine the shear areas for both the top and bottom flanges. The shear area is the portion of the cross-section that resists shear forces. It can be calculated by multiplying the flange thickness by the distance from the centroid to the top or bottom surface of the flange. 5. Calculate the shear center coordinate. This is done by dividing the product of the shear areas and their respective distances from the centroid by the sum of the shear areas. The shear center coordinate represents the location along the beam's neutral axis where the shear force is effectively applied without inducing torsional deformation. It's important to note that calculating the shear center may require advanced mathematical techniques, especially for complex cross-sections. In such cases, computer software and finite element analysis can be utilized to obtain accurate results. Additionally, it is advisable to consult relevant design codes, such as the AISC Steel Construction Manual, for specific guidance and equations related to H-beam shear center calculations.
- Q:Can steel H-beams be used in wastewater treatment plant construction?
- Yes, steel H-beams can be used in wastewater treatment plant construction. Steel H-beams are commonly used in construction due to their strength and durability. In wastewater treatment plants, these beams can be used for various structural applications such as supporting heavy equipment, forming the framework for buildings and structures, and providing load-bearing support for pipelines and ductwork. The corrosion-resistant properties of steel make it suitable for use in wastewater treatment plants where exposure to water, chemicals, and other harsh environmental conditions is common. Additionally, steel H-beams can be fabricated to meet specific design requirements, making them a versatile choice for construction projects in the wastewater treatment industry.
- Q:What are the considerations when designing for acoustical isolation of Steel H-Beams?
- When designing for acoustical isolation of Steel H-Beams, there are several important considerations that need to be taken into account. Firstly, the mass of the steel beams plays a significant role in determining the level of acoustical isolation. Heavier beams tend to have better sound insulation properties due to their increased mass, which helps to absorb and block sound waves. Therefore, it is crucial to select the appropriate size and weight of H-Beams to achieve the desired level of acoustic isolation. Secondly, the structural design of the H-Beams can impact acoustical isolation. The shape and dimensions of the beams, as well as their connection details, need to be carefully designed to minimize sound transmission. Special attention should be paid to any potential flanking paths, where sound can travel through alternate routes such as wall cavities or other structural elements. These flanking paths should be identified and effectively addressed to ensure optimal acoustical isolation. Additionally, the use of appropriate insulation materials is essential for enhancing acoustical isolation. Insulation materials, such as resilient pads or rubber gaskets, can be placed between the steel beams and adjacent elements to reduce the transfer of sound vibrations. The selection and installation of these materials should be done in accordance with industry standards and guidelines to achieve maximum effectiveness. Moreover, the overall construction and assembly process should be carefully managed to avoid any compromises to acoustical isolation. Proper sealing and caulking of joints and connections between the steel beams and other building components are critical to prevent sound leakage. Attention should also be given to the installation of any penetrations through the steel beams, such as pipes or conduits, as these can create weak points for sound transmission if not properly addressed. Lastly, it is important to consider the specific requirements and regulations for acoustical isolation in the intended application or building. Different industries and building codes may have specific standards or criteria that need to be met. Consulting with acoustical engineers or specialists can provide valuable insights and guidance in ensuring compliance with the necessary acoustic isolation requirements. In conclusion, designing for acoustical isolation of Steel H-Beams involves considering factors such as mass, structural design, insulation materials, construction processes, and regulatory requirements. By carefully addressing these considerations, optimal acoustical isolation can be achieved, minimizing sound transmission and enhancing the overall acoustic performance of the building or structure.
- Q:How do steel H-beams perform in high-wind areas?
- Due to their inherent strength and rigidity, steel H-beams are highly effective in high-wind areas. The structural design of H-beams enables them to withstand bending and twisting forces, making them ideal for withstanding the intense loads produced by strong winds. These beams have a considerable load-bearing capacity and can effectively distribute the wind load along their length, which helps prevent structural failure. The wide flanges and thick web of the H-beam shape provide additional stability against wind forces. The flanges function as wings, creating a larger surface area that reduces the wind pressure on the beam. This design feature minimizes the risk of the beam being pushed or bent by the wind. Moreover, steel is a robust and durable material that exhibits exceptional resistance to weathering and corrosion. This quality makes steel H-beams particularly well-suited for high-wind areas, where exposure to harsh weather conditions, such as saltwater or heavy rain, is common. To ensure optimal performance in high-wind areas, it is crucial to consider the specific design requirements and wind loads that a structure may encounter. Engineers employ various methods, such as wind tunnel testing and computational fluid dynamics, to accurately predict the wind forces and select appropriate H-beam sizes and configurations. Additionally, proper installation and anchoring techniques are vital to ensure the H-beams remain securely in place during severe weather events. In conclusion, steel H-beams are specifically designed to excel in high-wind areas. Their structural properties, including strength, rigidity, and resistance to bending, make them highly dependable for withstanding the forces generated by strong winds. When engineered and installed correctly, steel H-beams offer a safe and durable solution for structures in wind-prone regions.
- Q:What are the different installation methods for steel H-beams?
- There are several installation methods for steel H-beams, including traditional welding, bolting, and using specialized connectors. Welding involves permanently joining the beams through heat fusion, while bolting utilizes high-strength bolts and nuts to secure the beams together. Specialized connectors, such as beam clamps or brackets, can also be used to connect and support the H-beams. The choice of installation method depends on the specific requirements of the project, including load-bearing capacity, ease of assembly, and structural integrity.
- Q:What does H steel.R represent?
- The latest H steel specifications range wide, medium and narrow flange H steel size, H- height, B- width, t1- web thickness, t2- flange thickness, r- rounded radius
1. Manufacturer Overview |
|
|---|---|
| Location | |
| Year Established | |
| Annual Output Value | |
| Main Markets | |
| Company Certifications | |
2. Manufacturer Certificates |
|
|---|---|
| a) Certification Name | |
| Range | |
| Reference | |
| Validity Period | |
3. Manufacturer Capability |
|
|---|---|
| a)Trade Capacity | |
| Nearest Port | |
| Export Percentage | |
| No.of Employees in Trade Department | |
| Language Spoken: | |
| b)Factory Information | |
| Factory Size: | |
| No. of Production Lines | |
| Contract Manufacturing | |
| Product Price Range | |
Send your message to us
Japanese Standard SS400 H beams with Good Quality 200mm-300mm
- Loading Port:
- Tianjin
- Payment Terms:
- TT or LC
- Min Order Qty:
- 100 m.t
- Supply Capability:
- 15000 m.t/month
OKorder Service Pledge
OKorder Financial Service
Similar products
New products
Hot products
