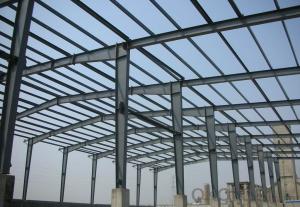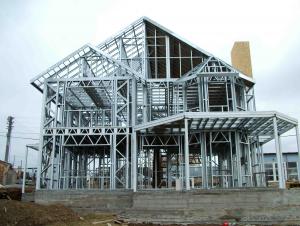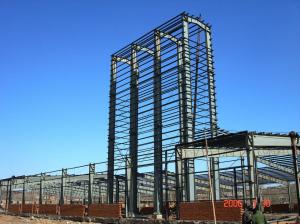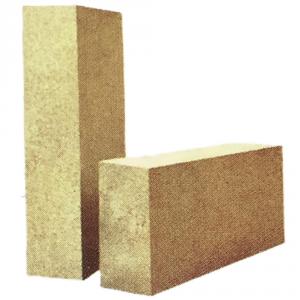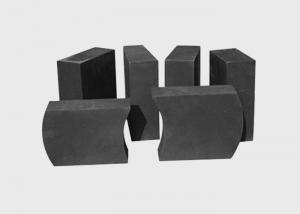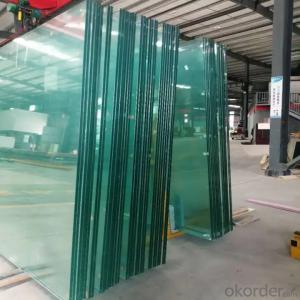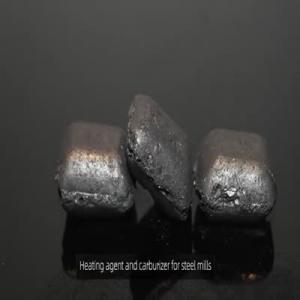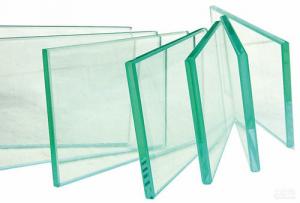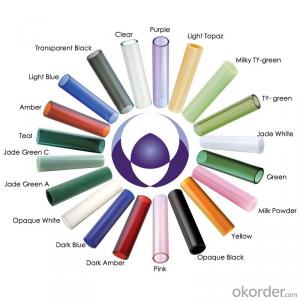Light Steel Structure Workshop XGZ001
- Loading Port:
- Nantong
- Payment Terms:
- TT OR LC
- Min Order Qty:
- -
- Supply Capability:
- 200000 m.t./month
OKorder Service Pledge
OKorder Financial Service
You Might Also Like
Technical support of Light Steel Structure Workshop XGZ001
Light Steel Structure Workshop XGZ001
Light steel structure is an environmentally friendly economic plant which is convenient for both assembly and disassembly. Its main load-bearing component is steel, including steel columns, steel beams, steel truss and steel roof. The light steel as the frame and the sandwich board for building materials are installed in standard module series, and components are connected by bolts. light steel structure is suitable for all kinds of modern industrial workshop, logistics warehouse and industrial buildings.
Features:
●Comfortable: Steel structure plant adopts high efficiency energy-saving system with respiratory function, which can adjust indoor air humidity; roof has with ventilation function, which can help form air flow upside the room, therefore satisfying ventilation and cooling demand inside of the roof.
●Time saving: the whole installation belongs to dry construction mainly including connection with bolts, therefore there is no environmental effects of season.
●Environmental protection: 100% of materials can be recycled, which truly realizes pollution-free.
●Energy saving: steel structure of light steel plant uses efficient energy-saving wall, with good thermal insulation, heat insulation and sound insulation, which can save 50% energy.
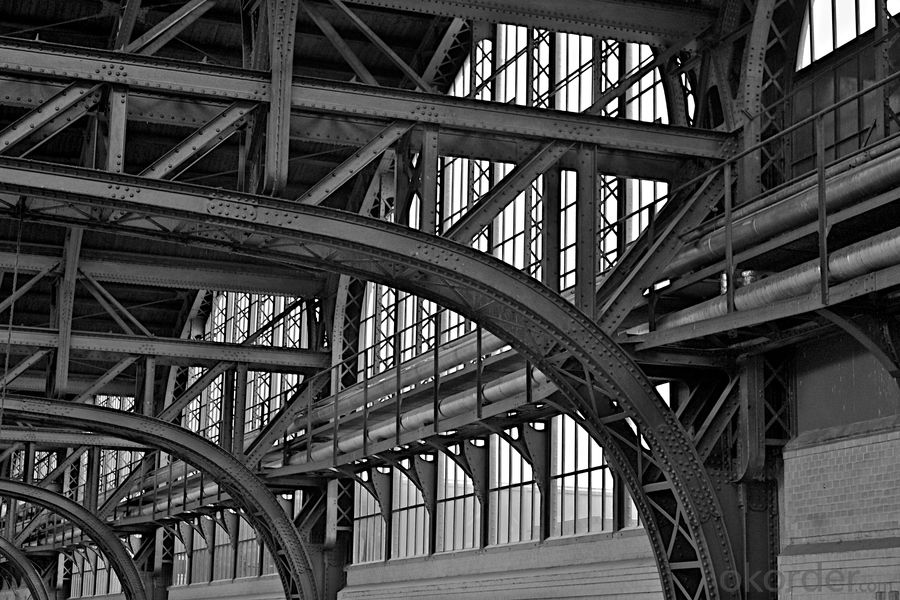
- Q:What are the advantages and disadvantages of using pre-engineered steel structures?
- One advantage of using pre-engineered steel structures is their cost-effectiveness. Compared to traditional construction methods, pre-engineered steel structures can be manufactured at a lower cost and assembled more quickly, resulting in overall savings in time and money. Additionally, steel structures are durable and have a long lifespan, requiring minimal maintenance. Another advantage is the flexibility and versatility offered by pre-engineered steel structures. They can be easily customized and modified to accommodate various design requirements and specific project needs. Steel structures also offer a wide range of architectural possibilities, allowing for creative designs and aesthetics. However, there are also some disadvantages to consider. One drawback is the limited design options for pre-engineered steel structures. The standardized components and modular nature of these structures can restrict architectural creativity and uniqueness. Additionally, steel structures may not be suitable for certain environments that have extreme weather conditions, as they can be susceptible to corrosion and heat transfer. Furthermore, the construction process for pre-engineered steel structures often requires skilled labor and specialized equipment, which may not be readily available in all areas. The transportation and logistics of delivering large steel components to the construction site can also pose challenges. Overall, while pre-engineered steel structures offer cost-effectiveness, durability, and flexibility, they may have limitations in terms of design options and suitability for certain environments. Careful consideration of these factors is essential when deciding whether to utilize pre-engineered steel structures for a specific project.
- Q:What does steel structure HW stand for?
- H is divided into hot-rolled H steel and welded H steel (H) two, hot-rolled H steel is divided into wide flange, H steel (HW), flange H (HM) and narrow flange H (HN) three.
- Q:How are steel structures designed to withstand dynamic loading from moving vehicles?
- Steel structures are designed to withstand dynamic loading from moving vehicles through various design considerations and engineering techniques. The design process involves analyzing the potential forces exerted by vehicles and ensuring that the structure can safely resist these forces without experiencing excessive deformation or failure. Firstly, engineers consider the type and magnitude of dynamic loads that vehicles can generate. This includes analyzing factors such as vehicle weight, speed, and impact forces. By understanding these parameters, engineers can determine the maximum load that the structure will be subjected to and design accordingly. To resist these dynamic loads, steel structures are designed to be strong, rigid, and stable. Steel, being a high-strength material, provides the necessary strength and stiffness to withstand the forces generated by moving vehicles. The structural elements, such as beams, columns, and connections, are designed to have sufficient load-carrying capacity and stiffness to resist the applied loads. Another important aspect of designing steel structures to withstand dynamic loading from vehicles is the consideration of dynamic amplification factors. These factors account for the dynamic response of the structure to the moving loads. They ensure that the structure is designed to handle the additional stresses caused by the dynamic effects, such as vibrations and oscillations. Dynamic amplification factors are typically determined through detailed structural analysis and calculations. Furthermore, engineers also consider the impact of dynamic loads on the fatigue life of the structure. Moving vehicles can induce cyclic loading patterns that can lead to fatigue failure over time. To mitigate this, appropriate design measures such as providing adequate reinforcement, using fatigue-resistant details, and considering the expected service life of the structure are taken into account. Additionally, the design of steel structures for dynamic loading from moving vehicles involves considering the interaction between the structure and the foundation. The foundation is designed to provide stability and support to the structure under dynamic loads. It is crucial to ensure that the structure's design is compatible with the foundation design to prevent any detrimental effects on the structure's performance. Lastly, engineers rely on industry standards, codes, and regulations to guide the design process. These standards provide guidelines for load calculations, material properties, design methodologies, and safety factors specific to designing steel structures to withstand dynamic loading from moving vehicles. Compliance with these standards ensures that the structure is designed and constructed to meet the required safety and performance criteria. In summary, steel structures are designed to withstand dynamic loading from moving vehicles by considering factors such as load magnitude, structural strength, dynamic amplification effects, fatigue resistance, foundation interaction, and compliance with industry standards. Through careful analysis, engineering expertise, and adherence to design guidelines, steel structures can safely and effectively resist the dynamic forces exerted by vehicles.
- Q:What are the considerations for steel structures in coastal areas?
- Some considerations for steel structures in coastal areas include corrosion resistance, durability against saltwater, and resistance to high winds and storms. The proximity to saltwater increases the risk of corrosion, so it is important to use corrosion-resistant coatings or alloys for the steel. Additionally, the structure should be designed to withstand high winds and storm surges commonly found in coastal regions. Regular maintenance and inspections are also crucial to ensure the long-term integrity of the steel structure in these harsh coastal environments.
- Q:What are the design considerations for steel observation towers?
- Design considerations for steel observation towers include structural stability, aesthetics, accessibility, and durability. Firstly, structural stability is crucial in the design of steel observation towers. These towers are often tall structures that need to withstand strong winds and other environmental forces. Engineers must carefully analyze the tower's design to ensure that it can resist these forces and maintain its stability over time. Factors such as materials used, the tower's shape, and its foundation are all critical considerations in achieving structural stability. Aesthetics is another important consideration. Observation towers are often prominent landmarks in a landscape, and their design should be visually appealing and complement the surroundings. Architects and designers must consider the tower's overall form, materials, and color palette to create a visually pleasing structure that harmonizes with its environment. Accessibility is also a significant consideration. Observation towers should be designed to accommodate all individuals, including those with disabilities. This may involve incorporating ramps, elevators, or other accessibility features to ensure that everyone can enjoy the views from the tower. Durability is essential for the longevity of steel observation towers. These structures are exposed to various weather conditions, including rain, snow, and sunlight, which can cause corrosion and deterioration. Designers must select appropriate materials, like corrosion-resistant steel and protective coatings, to ensure the tower's durability and minimize maintenance requirements. Additionally, safety considerations are crucial in the design of observation towers. This includes incorporating appropriate guardrails, barriers, and signage to prevent accidents and ensure visitor safety. Structural engineering and rigorous safety standards are essential to ensure the tower can safely accommodate the anticipated number of visitors. Overall, designing steel observation towers requires careful consideration of structural stability, aesthetics, accessibility, durability, and safety. By addressing these considerations, designers can create visually stunning and functional structures that offer a safe and enjoyable experience for visitors while standing the test of time.
- Q:How are steel structures used in temporary and modular buildings?
- Steel structures are widely used in temporary and modular buildings due to their strength, durability, and versatility. Temporary and modular buildings are often required in situations where there is a need for quick and efficient construction, such as disaster relief, construction sites, and events. Steel structures provide a solid framework that can be easily assembled and disassembled, making them ideal for temporary and modular buildings. The use of steel ensures that these structures can withstand various weather conditions and offer a stable and secure environment. In temporary buildings, steel structures are commonly used for the main framework, walls, and roof. The steel framework provides the necessary structural support, while the walls and roof can be made from steel panels or other materials that can be easily attached and detached as needed. This allows for quick assembly and disassembly, making temporary buildings highly portable and adaptable. Modular buildings, on the other hand, are constructed by assembling pre-fabricated steel modules. These modules are built off-site and can be easily transported to the desired location. Once on-site, the modules are connected to form a complete building. The use of steel ensures that these modules are robust and can be easily transported without any damage. Steel structures also offer flexibility in terms of design and customization. They can be easily modified or expanded to meet specific requirements. This is especially beneficial for temporary and modular buildings, as they can be tailored to fit different purposes and sizes. Furthermore, steel structures are known for their sustainability. Steel is a recyclable material, making it an environmentally friendly choice. It can be reused in future construction projects, reducing waste and promoting a circular economy. In conclusion, steel structures are essential in temporary and modular buildings due to their strength, durability, versatility, and sustainability. They provide a solid framework that allows for quick assembly and disassembly, making these buildings highly portable and adaptable. Steel structures also offer flexibility in design and customization, ensuring that these buildings can be tailored to specific needs.
- Q:How are steel structures designed to accommodate building services or utilities?
- Steel structures are designed to accommodate building services or utilities by incorporating specific features such as service cores, raised access floors, and suspended ceilings. These features provide dedicated space for the installation of electrical, mechanical, and plumbing systems within the structure. Additionally, steel frames offer flexibility in terms of layout and integration, allowing for easy routing and access to building services throughout the structure.
- Q:What are the design considerations for steel hangars?
- When designing steel hangars, there are several important considerations that need to be taken into account. These design considerations include: 1. Structural Integrity: Steel hangars need to be designed to withstand various loads and forces, such as wind, snow, and seismic loads. The structural frame must be able to support the weight of the hangar itself, as well as any aircraft or equipment that will be stored inside. 2. Clear Span: Hangars typically require large clear spans to accommodate the wingspan of aircraft. Designing for clear spans helps maximize the usable space within the hangar and allows for efficient movement of aircraft. 3. Door Systems: Hangars require large doors to allow aircraft to enter and exit. The design of the door system is crucial to ensure smooth operation, weather protection, and security. The door should be designed to withstand wind loads and should provide sufficient clearance for aircraft to pass through. 4. Fire Safety: Steel hangars should be designed with fire safety in mind. Fire resistance measures, such as fire-rated walls and fire suppression systems, should be incorporated into the design to protect both the hangar and the aircraft stored within. 5. HVAC and Ventilation: Hangars often require proper heating, ventilation, and air conditioning (HVAC) systems to maintain appropriate temperature and humidity levels. Designing an efficient HVAC system is important to ensure the comfort of personnel working in the hangar and to protect the aircraft from extreme weather conditions. 6. Lighting: Adequate lighting is essential for safety and functionality within the hangar. The design should incorporate proper lighting fixtures and layouts to ensure sufficient illumination for maintenance, inspections, and aircraft movement. 7. Access and Circulation: The design should consider efficient access and circulation within the hangar. This includes designing appropriate walkways, ramps, and staircases for personnel to move around the hangar safely and easily. Additionally, provisions for vehicle access, such as trucks or carts, should be considered. 8. Environmental Considerations: Designing for sustainability and energy efficiency is becoming increasingly important in construction. Implementing eco-friendly features, such as energy-efficient lighting, insulation, and renewable energy sources, can help reduce the environmental impact of the hangar. Overall, the design considerations for steel hangars revolve around ensuring structural integrity, functionality, safety, and efficiency. By addressing these considerations, designers can create hangars that provide a secure and optimal environment for aircraft storage and maintenance.
- Q:Can steel structures be designed with rainwater collection systems?
- Yes, steel structures can be designed with rainwater collection systems. The design can include features such as gutters, downspouts, and storage tanks to collect and store rainwater for various purposes like irrigation, flushing toilets, or even drinking water. Steel structures provide the necessary durability and strength to support these systems and ensure efficient rainwater harvesting.
- Q:What is the maximum height a steel structure can reach?
- The maximum height a steel structure can reach depends on various factors such as the design, engineering, and construction techniques employed. However, with advancements in technology and engineering, steel structures have been built to reach extraordinary heights. Currently, the tallest steel structure in the world is the Burj Khalifa in Dubai, which stands at a height of 828 meters (2,717 feet). As technology continues to improve, it is possible that even taller steel structures may be constructed in the future.
1. Manufacturer Overview |
|
|---|---|
| Location | |
| Year Established | |
| Annual Output Value | |
| Main Markets | |
| Company Certifications | |
2. Manufacturer Certificates |
|
|---|---|
| a) Certification Name | |
| Range | |
| Reference | |
| Validity Period | |
3. Manufacturer Capability |
|
|---|---|
| a)Trade Capacity | |
| Nearest Port | |
| Export Percentage | |
| No.of Employees in Trade Department | |
| Language Spoken: | |
| b)Factory Information | |
| Factory Size: | |
| No. of Production Lines | |
| Contract Manufacturing | |
| Product Price Range | |
Send your message to us
Light Steel Structure Workshop XGZ001
- Loading Port:
- Nantong
- Payment Terms:
- TT OR LC
- Min Order Qty:
- -
- Supply Capability:
- 200000 m.t./month
OKorder Service Pledge
OKorder Financial Service
Similar products
New products
Hot products
