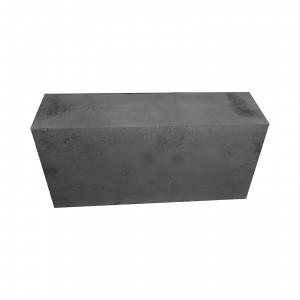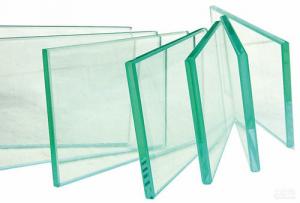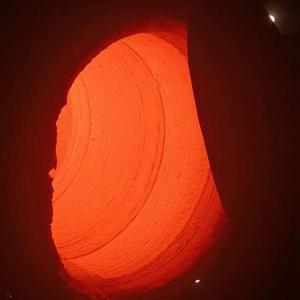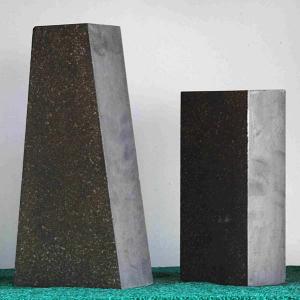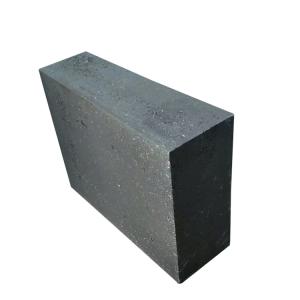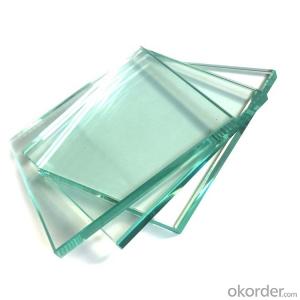Heavy steel structure for workshop
- Loading Port:
- China Main Port
- Payment Terms:
- TT OR LC
- Min Order Qty:
- -
- Supply Capability:
- -
OKorder Service Pledge
OKorder Financial Service
You Might Also Like
Specifications
Specifications
1) . Easy to install, fire proof, good insulation
2). Certification: ISO9001:2000, SGS Standard.
Steel Structure Warehouse:
1.The steel structure of the connection method: welding connection
2.Steel structure design common norms are as follows: "Steel Design Code" (GB50017-2003) Cold-formed steel structure technical specifications" (GB50018-2002) "Construction Quality Acceptance of Steel" (GB50205-2001) "Technical Specification for welded steel structure" (JGJ81-2002, J218-2002) "Technical Specification for Steel Structures of Tall Buildings" (JGJ99-98)
3.The characteristics of steel Light weight steel structure Higher reliability of steel work Steel anti-vibration (earthquake), impact and good Steel structure for a higher degree of industrialization Steel can be assembled quickly and accurately Large steel interior space Likely to cause sealing structure Steel corrosive Poor fire-resistant steel Recyclable steel shorter duration
4.Commonly used steel grades and performance of steel Carbon
structural steel: Q195, Q215, Q235, Q255, Q275, etc.
High-strength low-alloy structural steel Quality carbon structural steel and alloy structural steel Special purpose steel Product Feature Carport, House, Office, Shop, Toilet, Villa, Warehouse, Workshop, Plant Other Information
Products have been all over the country more than 20 provinces, municipalities and autonomous regions, and have been exported to Europe, North America, the Middle East, Africa, Asia and other countries and regions, the widespread use
Welcome to our factory, we assure that our products will satisfy your needs with designs, competitive performance price ratio and best services.
- Q:What are the environmental impacts of using steel in construction?
- The environmental impacts of using steel in construction include the extraction of iron ore and other raw materials, which can lead to habitat destruction and biodiversity loss. The production process also generates significant carbon dioxide emissions, contributing to climate change. Additionally, the manufacturing of steel requires large amounts of energy and water, further straining natural resources. However, steel is highly durable and recyclable, reducing the need for new production and minimizing waste.
- Q:What is the role of steel in sports facilities?
- Steel plays a crucial role in the construction of sports facilities due to its strength, durability, and versatility. In the realm of sports, steel is primarily used for structural framing, providing a stable and safe environment for athletes and spectators alike. One of the key benefits of steel in sports facilities is its high strength-to-weight ratio, allowing for the creation of large open spaces without the need for excessive supporting columns or walls. This enables architects and engineers to design stadiums and arenas with unobstructed views and spacious interiors, enhancing the overall experience for spectators. Steel is also known for its durability, making it ideal for withstanding the demanding conditions of sports facilities. Whether it's the heavy loads exerted by large crowds or the potential impact from sporting activities, steel provides the necessary strength and resilience to ensure the structural integrity of the facility. Moreover, steel's versatility allows for flexible design options, enabling the creation of unique and iconic sports venues. The material can be easily shaped, allowing for the construction of curved or sloping structures, as well as the integration of complex architectural features. This versatility not only provides aesthetic appeal but also contributes to the functionality and performance of the facility. In addition to its structural role, steel is also used extensively in the infrastructure of sports facilities. This includes the construction of roofs, grandstands, staircases, walkways, and even the installation of lighting systems. Steel's versatility and ease of installation make it a preferred choice for these components, ensuring both safety and functionality. Overall, the role of steel in sports facilities is indispensable. Its strength, durability, and versatility contribute to the construction of safe and visually appealing venues that can accommodate large crowds, withstand the demands of sporting events, and provide an enjoyable experience for athletes and spectators.
- Q:How long is the expected corrosion resistance of the general steel structure paint? Is there a relevant specification?
- As ordinary steel structure anticorrosion coating, the composite coating iron red epoxy primer / epoxy micaceous iron oxide intermediate paint / chlorinated rubber finish form, life expectancy is 10 years.
- Q:How are steel beams designed and sized?
- Various factors, such as the load to be supported, the span to be covered, and the type of structure in use, influence the design and sizing of steel beams. The first step in the process is to determine the load that the beam will bear. This entails considering the weight of the structure itself, as well as any additional loads, such as live loads (e.g., people, furniture) and dead loads (e.g., equipment, fixtures). The load is typically specified in pounds or kilonewtons per linear foot or meter. Once the load is known, engineers can calculate the bending moment and shear force that the beam will experience. This requires analyzing the distribution of the load across the beam's span and applying principles of structural mechanics. The bending moment determines the size and shape of the beam, while the shear force affects the beam's web thickness. Based on the calculated bending moment and shear force, engineers can choose an appropriate beam shape and size from standard steel sections, such as I-beams, H-beams, or box beams. These sections possess different geometries and properties that make them suitable for different loads and spans. For instance, I-beams are often utilized for longer spans and heavier loads due to their high strength-to-weight ratio. In addition to selecting the appropriate beam section, engineers also take into account the material properties of the steel, such as its yield strength and modulus of elasticity. These properties impact the beam's ability to resist deformation and provide stability. Once the beam section and material are determined, engineers conduct structural analysis and calculations to ensure that the chosen beam can safely bear the specified load. This involves checking the beam's deflection, bending stress, shear stress, and other factors to verify that it meets the required design criteria and safety standards. In conclusion, the design and sizing of steel beams involve a combination of load analysis, structural mechanics, material properties, and engineering calculations to create a safe and efficient support system for various structures.
- Q:What are the design considerations for steel theaters and auditoriums?
- When designing steel theaters and auditoriums, it is crucial to prioritize structural integrity. The steel structures must be able to withstand the loads imposed by the building and its occupants, as well as any additional loads from equipment, stage rigging, and lighting. The main goal is to ensure the stability and safety of everyone inside. In theaters and auditoriums, acoustics play a vital role. The design should incorporate sound-absorbing materials, such as acoustic panels, to minimize sound reflections and achieve optimal sound quality. It is important to carefully consider the placement of speakers, microphones, and other audio equipment to ensure clear and balanced sound distribution throughout the space. Fire safety is a critical aspect of any building design, including theaters and auditoriums. While steel structures can have fire-resistant properties, additional fire safety measures must be implemented. This may include the use of fire-rated doors, fire suppression systems, and adequate emergency exits to ensure the safety of occupants in case of a fire emergency. When it comes to theater and auditorium design, accessibility is essential. The layout should provide accessible pathways, ramps, and seating areas for individuals with disabilities. Special attention should be given to the placement of wheelchair-accessible seating, accessible restrooms, and sufficient space for maneuverability. Aesthetic appeal also holds great importance in theater and auditorium design. The use of steel can create a contemporary and industrial aesthetic, allowing designers to showcase the steel structure as an architectural feature. This can be achieved by incorporating exposed beams or trusses. Furthermore, the overall ambiance, lighting, and color schemes should be carefully considered to create an immersive and visually appealing experience for the audience. In conclusion, the design considerations for steel theaters and auditoriums encompass structural integrity, acoustics, fire safety, accessibility, and aesthetic appeal. By focusing on these aspects, a safe, functional, and visually pleasing environment can be created for both performers and audience members.
- Q:How are steel structures designed for thermal comfort?
- Various strategies can be employed to achieve thermal comfort in steel structures, aiming to regulate internal temperature and enhance occupants' comfort. Insulation is a key consideration, as effective insulation materials incorporated into the walls, roofs, and floors of steel structures can minimize heat transfer, reducing heat gain or loss from the external environment. This insulation helps maintain a stable internal temperature, minimizing the need for excessive heating or cooling. Efficient HVAC systems are another aspect of thermal comfort design for steel structures. These systems can be tailored to provide adequate heating or cooling based on the specific requirements of the building and its occupants. By ensuring proper airflow and temperature control, occupants can enjoy a comfortable indoor environment throughout the year. The orientation and placement of windows and shading devices are also important design considerations. By strategically positioning windows to maximize natural light while minimizing direct sunlight exposure, passive solar heating can be utilized to provide additional warmth during colder months. Shading devices like blinds or overhangs can also help prevent solar heat gain during warmer months, preventing overheating. The selection of appropriate building materials plays a crucial role in steel structure design for thermal comfort. For example, using high-performance glazing with low solar heat gain coefficients can help reduce unwanted heat transfer. Additionally, incorporating thermal mass materials like concrete or stone in the building envelope can regulate temperature fluctuations by absorbing and releasing heat gradually. Lastly, advanced technologies such as smart controls and energy management systems can optimize energy consumption and enhance thermal comfort. These systems can monitor and adjust temperature, humidity, and ventilation levels based on occupancy patterns and weather conditions, ensuring a comfortable and energy-efficient indoor environment. In conclusion, achieving thermal comfort in steel structures involves implementing insulation, efficient HVAC systems, strategic window placement, shading devices, appropriate building materials, and advanced technologies. Architects and engineers can create steel structures that promote a comfortable and sustainable living or working environment by considering these factors.
- Q:How are steel structures used in the construction of theaters?
- Steel structures are commonly used in the construction of theaters due to their strength, durability, and flexibility. They provide the necessary support for the building's framework, allowing for large and open spaces without the need for numerous load-bearing walls. Steel beams and columns can be easily fabricated and installed, allowing for faster construction times. Additionally, steel structures can be designed to withstand the specific loads and vibrations associated with theater equipment, such as lighting rigs and sound systems, ensuring a safe and stable environment for performers and audiences.
- Q:What are the design considerations for steel warehouses?
- When designing steel warehouses, several important considerations should be taken into account to ensure optimal functionality, durability, and efficiency. These design considerations include: 1. Structural Integrity: Steel warehouses must be designed to withstand heavy loads, including the weight of stored goods and equipment. The structure should be capable of withstanding various environmental factors such as wind, snow, and seismic forces. Additionally, it should be designed to prevent any potential collapse or structural failure. 2. Space Utilization: Efficient space utilization is vital in warehouse design to maximize storage capacity. The layout should prioritize clear spans and minimize the number of columns within the space, allowing for easy movement of goods and equipment. Proper racking systems and efficient aisle widths should also be considered to optimize storage capacity. 3. Flexibility: The design should allow for future expansion or modification of the warehouse space as the business needs evolve. Considerations should be made for potential changes in storage requirements, technological advancements, or alterations in operational processes. 4. Ventilation and Lighting: Adequate ventilation and lighting are essential for a safe and productive working environment. Natural lighting should be incorporated wherever possible to reduce energy consumption. Proper ventilation systems should be installed to maintain air quality and regulate temperature and humidity levels. 5. Fire Safety: Steel warehouses should be designed with fire safety measures in mind. Fire-resistant materials should be utilized, and the layout should allow for easy access to fire exits, sprinkler systems, and fire extinguishers. Adequate fire separation between storage areas may also be necessary to prevent the spread of fire. 6. Security: The design should incorporate security features to protect valuable stored goods. This may include the installation of secure entrances, CCTV cameras, alarm systems, and appropriate access control measures. 7. Sustainability: Incorporating sustainable practices into the design can help reduce the warehouse's environmental impact. This may include the use of energy-efficient lighting, insulation, and HVAC systems. Additionally, utilizing recycled materials and implementing waste management strategies can contribute to a more sustainable design. 8. Accessibility: The warehouse should be designed to accommodate the movement of goods, equipment, and personnel efficiently. Considerations should be made for the size and location of loading docks, as well as the accessibility of parking areas and entrances for trucks and employees. In conclusion, the design considerations for steel warehouses encompass structural integrity, space utilization, flexibility, ventilation and lighting, fire safety, security, sustainability, and accessibility. By carefully addressing these aspects, a well-designed steel warehouse can effectively support the storage and operational needs of a business.
- Q:How are steel structures fabricated?
- Steel structures are fabricated through a process known as steel fabrication, which involves cutting, shaping, and assembling steel components to create a desired structure. This typically includes processes such as cutting steel plates and beams, welding or bolting them together, and applying protective coatings. Advanced technology like computer-aided design (CAD) and computer numerical control (CNC) machines are often used to ensure precision and efficiency in the fabrication process.
- Q:What are the different types of steel columns and beams?
- There are several different types of steel columns and beams used in construction, including I-beams, H-beams, C-channels, and box beams. Each type has its own specific shape and design, which determines its load-bearing capacity and suitability for different structural applications.
1. Manufacturer Overview |
|
|---|---|
| Location | |
| Year Established | |
| Annual Output Value | |
| Main Markets | |
| Company Certifications | |
2. Manufacturer Certificates |
|
|---|---|
| a) Certification Name | |
| Range | |
| Reference | |
| Validity Period | |
3. Manufacturer Capability |
|
|---|---|
| a)Trade Capacity | |
| Nearest Port | |
| Export Percentage | |
| No.of Employees in Trade Department | |
| Language Spoken: | |
| b)Factory Information | |
| Factory Size: | |
| No. of Production Lines | |
| Contract Manufacturing | |
| Product Price Range | |
Send your message to us
Heavy steel structure for workshop
- Loading Port:
- China Main Port
- Payment Terms:
- TT OR LC
- Min Order Qty:
- -
- Supply Capability:
- -
OKorder Service Pledge
OKorder Financial Service
Similar products
New products
Hot products
Related keywords













