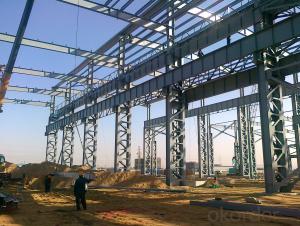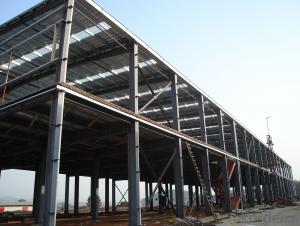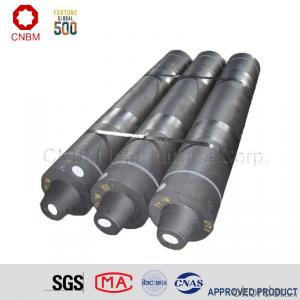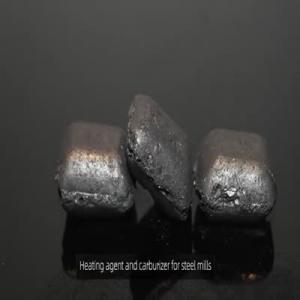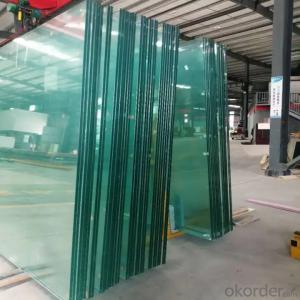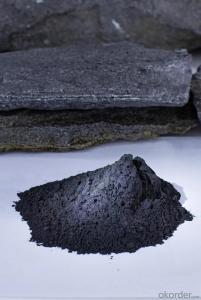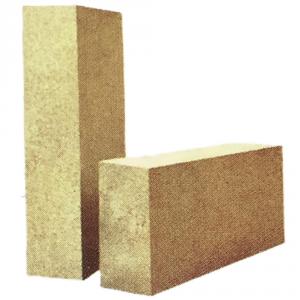Ware House Steel Structure Building
- Loading Port:
- China Main Port
- Payment Terms:
- TT OR LC
- Min Order Qty:
- -
- Supply Capability:
- -
OKorder Service Pledge
OKorder Financial Service
You Might Also Like
Steel Structure Building
1.the connection method of steel structure:
welding connection or bolt connection
2.Steel structure design common norms are as follows:
"Steel Design Code" (GB50017-2003)
"Cold-formed steel structure technical specifications" (GB50018-2002)
"Construction Quality Acceptance of Steel" (GB50205-2001)
"Technical Specification for welded steel structure" (JGJ81-2002, J218-2002)
"Technical Specification for Steel Structures of Tall Buildings" (JGJ99-98)
3.The characteristics of steel
Light weight steel structure
Higher reliability of steel work
Steel anti-vibration (earthquake), impact and good
Steel structure for a higher degree of industrialization
Steel can be assembled quickly and accurately
Large steel interior space
Likely to cause sealing structure
Steel corrosive
Poor fire-resistant steel
Recyclable steel
Steel shorter duration
4.Commonly used steel grades and performance of steel
Carbon structural steel: Q195, Q215, Q235, Q255, Q275, Q345,etc.
High-strength low-alloy structural steel
Quality carbon structural steel and alloy structural steel
Special purpose steel
5.Market:
Products have been all over the country more than 20 provinces, municipalities and autonomous regions, and have been exported to Europe, North America, the Middle East, Africa, Asia and other countries and regions, the widespread use
- Q:What is the role of steel in curtain wall systems?
- The role of steel in curtain wall systems is crucial as it provides structural support and strength to the entire system. Steel is commonly used as the framing material for curtain walls due to its high strength-to-weight ratio, durability, and ability to withstand various loads and environmental conditions. In curtain wall systems, steel is typically used in the form of steel profiles or hollow sections that are interconnected to create the framework. These steel frames serve as the backbone of the curtain wall, supporting the weight of the glass, panels, and other components. They are designed to resist wind loads, seismic forces, and other external pressures. Steel also plays a vital role in ensuring the overall stability and safety of the curtain wall system. It helps distribute the loads evenly across the structure, preventing excessive deflection or deformation. Moreover, steel's inherent fire-resistant properties make it an ideal choice for curtain wall systems, as it helps to contain fire and prevent its spread. Furthermore, steel frames allow for flexibility in design and architectural creativity. With its high strength, steel enables the creation of large-span curtain walls, allowing for expansive glass areas and unobstructed views. Steel's versatility also enables the integration of various other materials, such as aluminum, glass, and composite panels, to achieve the desired aesthetic appearance. Overall, the role of steel in curtain wall systems is to provide structural integrity, support, and resilience, ensuring the durability, safety, and functionality of the building envelope.
- Q:What are the key considerations in the design of steel bridge structures?
- There are several key considerations in the design of steel bridge structures that engineers must take into account to ensure the safety, durability, and efficiency of the bridge. Firstly, the load capacity is a critical factor. Engineers must carefully analyze the anticipated loads that the bridge will be subjected to, including the weight of vehicles, pedestrians, and any potential environmental factors like wind or earthquakes. This analysis helps determine the appropriate size and strength of the steel members, including beams, columns, and connections, to safely support the anticipated loads. Secondly, the overall structural integrity is a key consideration. Engineers need to ensure that the bridge structure can withstand the forces and stresses it will experience during its design life. This includes factors such as the bridge's span length, the type of traffic it will accommodate, and any potential deformations or vibrations that may occur. By considering these factors, engineers can design a structure that is stable, rigid, and resilient. Another important consideration is the choice of materials and fabrication techniques. Steel is commonly used in bridge construction due to its high strength, durability, and versatility. However, engineers must carefully select the appropriate grade of steel and consider factors such as corrosion protection, welding techniques, and fabrication methods to ensure the bridge's long-term performance and maintenance requirements. Furthermore, the environmental impact is an increasingly important consideration in bridge design. Engineers must strive to minimize the ecological footprint of the bridge by considering factors such as the use of sustainable materials, energy-efficient construction methods, and the potential impact on local ecosystems and communities. Lastly, cost-effectiveness and constructability are key considerations. Engineers need to balance the design requirements with the available budget and time frame for construction. By considering factors such as construction methods, modularization, and the use of prefabricated components, engineers can optimize the design for efficient and cost-effective construction. In conclusion, the key considerations in the design of steel bridge structures include load capacity, structural integrity, material selection, environmental impact, and cost-effectiveness. By carefully considering these factors, engineers can design bridges that are safe, durable, sustainable, and efficient.
- Q:What is the role of steel purlins in a structure?
- Steel purlins are essential for the structural integrity and support of buildings. These horizontal members play a crucial role in stabilizing and supporting the roof and walls. Their primary function is to transfer the load from the roof or walls to the main structural elements like columns or rafters. By acting as a structural brace, steel purlins evenly distribute the weight of the roof, preventing excessive stress on the walls or columns and maintaining overall stability. Moreover, steel purlins serve as a secure and stable foundation for attaching roof or wall cladding materials. They provide a reliable platform, ensuring proper support and protection for the cladding. This, in turn, enhances the durability and longevity of the building envelope. Additionally, steel purlins contribute to the efficiency and cost-effectiveness of structures. They are lightweight yet strong, making them easy to handle and install. This reduces labor and construction time, resulting in cost savings. Furthermore, their corrosion-resistant properties make them suitable for various weather conditions, reducing long-term maintenance costs. To summarize, steel purlins provide support, stability, and load distribution for roofs and walls. They also serve as a base for attaching cladding materials and contribute to the overall efficiency and cost-effectiveness of buildings.
- Q:How are steel structures designed to minimize noise transmission?
- Steel structures can be designed to minimize noise transmission by incorporating various techniques such as using sound-absorbing materials, adding insulation layers, implementing vibration isolation systems, and optimizing structural connections to minimize sound transmission paths.
- Q:How are steel structures designed for energy-efficient lighting and HVAC systems?
- To optimize energy consumption and reduce environmental impact, energy-efficient lighting and HVAC systems are taken into consideration when designing steel structures. To achieve energy-efficient lighting, various design elements are incorporated into steel structures. This includes maximizing natural light penetration through the use of large windows, skylights, and light wells, reducing the need for artificial lighting during daylight hours. Additionally, the steel structure itself is engineered to provide ample support for lighting fixtures, ensuring optimal placement and distribution of light throughout the space. Furthermore, energy-efficient lighting technologies such as LED fixtures are commonly utilized in steel structures. LED lights consume significantly less energy than traditional bulbs while providing the same level of illumination or even better. These fixtures can also be integrated with smart lighting controls, such as occupancy or daylight sensors, to automatically adjust lighting levels based on occupancy or natural light availability. In terms of HVAC systems, steel structures are designed with efficient heating, ventilation, and air conditioning systems to minimize energy consumption. The design of the HVAC system takes into account factors such as insulation, airtightness, and thermal mass properties of the building to optimize energy efficiency. High-performance insulation materials can be used to reduce heat transfer and maintain a comfortable indoor temperature year-round. Moreover, HVAC systems in steel structures often incorporate energy-efficient equipment, such as variable speed drives (VSDs) for fans and pumps. VSDs allow for precise control of airflow and water flow rates, matching the system's output to the actual demand. This results in reduced energy wastage and increased energy efficiency. Additionally, steel structures can also incorporate renewable energy technologies to further enhance energy efficiency. For example, solar panels can be installed on the roof or facades of the building to generate clean and renewable electricity, which can then be used to power lighting and HVAC systems. Overall, by considering energy-efficient lighting and HVAC systems during the design phase, steel structures can significantly reduce energy consumption, lower operational costs, and contribute to a more sustainable built environment.
- Q:How are steel structures designed to accommodate architectural lighting and electrical systems?
- In a variety of ways, steel structures are designed to incorporate architectural lighting and electrical systems. Firstly, the architects and electrical engineers closely collaborate with the structural engineers to comprehend the specific needs of the lighting and electrical systems. One crucial factor to consider is the load-bearing capacity of the steel structure. Since electrical systems and lighting fixtures can be heavy, the structural engineers must ensure that the structure is able to withstand these additional loads. This involves calculating the maximum loads that the structure will experience and designing the steel members and connections accordingly. Another factor to consider is the positioning of the lighting fixtures and electrical outlets. The structural engineers work with the architects to determine the best locations for these components, considering factors such as aesthetic preferences, functionality, and safety. This may involve integrating lighting fixtures into the steel structure itself, such as embedding them into beams or columns. Furthermore, the structural engineers must coordinate with the electrical engineers to ensure that the necessary conduits and wiring can be installed within the steel structure. This may involve incorporating cable trays, raceways, or other electrical infrastructure into the design of the steel members. Lastly, the steel structure must be designed to accommodate any required control systems for the lighting and electrical systems. This may involve allocating space for control panels, switches, or other equipment. In conclusion, the design of steel structures to accommodate architectural lighting and electrical systems necessitates close collaboration among structural engineers, architects, and electrical engineers. The objective is to create a structure that is not only visually appealing but also functional, safe, and capable of meeting the specific needs of the lighting and electrical systems.
- Q:How are steel structures designed to resist fatigue and cyclic loading?
- Several methods are employed in the design of steel structures to withstand fatigue and cyclic loading. Initially, the expected loading conditions and stress levels that the structure will encounter during its lifespan are determined in the design process. This information is then utilized to establish the suitable design criteria and fatigue limits. To bolster fatigue resistance, one common approach involves the use of high-strength steel, which exhibits greater resistance to cyclic loading compared to lower-grade steels. Material properties such as yield strength, ultimate strength, and ductility are carefully considered during the design phase to ensure that the structure can endure cyclic loading without succumbing to fatigue failure. Moreover, the design of steel structures often incorporates various details and features to minimize stress concentrations, which are frequent sites for fatigue initiation. These features may include smooth transitions, fillets, and the avoidance of sudden changes in cross-sections. By decreasing stress concentrations, the risk of fatigue cracks forming is significantly reduced. Another crucial aspect of designing steel structures for fatigue resistance is the consideration of load paths. By effectively directing and distributing the applied loads, the structure can proficiently manage and dissipate the cyclic stresses it encounters. This can involve the incorporation of stiffeners, gussets, and bracing elements to ensure that the loads are efficiently transferred throughout the structure, thereby minimizing localized stress concentrations. Furthermore, regular inspections and maintenance play a vital role in ensuring the ongoing integrity of steel structures under cyclic loading. Periodic inspections can detect any indications of fatigue damage, such as crack initiation or propagation. This enables timely repairs or reinforcement before catastrophic failure occurs. In conclusion, the resistance of steel structures to fatigue and cyclic loading is achieved through the careful selection of materials, the avoidance of stress concentrations, the optimization of load paths, and the implementation of regular inspections and maintenance. By considering these factors, engineers can guarantee that steel structures can endure the repetitive loading they are subjected to, offering long-lasting and dependable performance.
- Q:What is the role of steel in warehouses and storage facilities?
- Warehouses and storage facilities rely heavily on steel due to its strength, durability, and versatility. Its use in construction, shelving systems, and material handling equipment is crucial for the efficient and safe operation of these facilities. The construction of warehouse buildings is one of the primary applications of steel. Steel frames and structural components provide the necessary strength and stability to support the weight of stored goods and withstand external forces like wind and seismic activity. This allows for the creation of large, open spaces without the need for excessive internal columns or walls, maximizing storage capacity and flexibility. Inside the warehouse, steel is utilized for shelving and racking systems. Steel shelves and racks are designed to securely store and organize goods, ensuring efficient inventory management and easy access to products. The strength and load-bearing capacity of steel shelving systems enable the storage of heavy or bulky items, optimizing the use of vertical space and maximizing storage density. In addition, steel is widely employed in the manufacturing of material handling equipment used in warehouses and storage facilities. Forklifts, pallet jacks, and conveyors are typically constructed from steel due to its ability to withstand heavy loads and rough handling. Steel equipment guarantees the safe and efficient movement of goods within the facility, contributing to smooth operations and reducing the risk of accidents or damage. Moreover, steel's high resistance to fire, pests, and moisture makes it perfect for warehouse environments. It offers protection against fire hazards and can withstand extreme temperatures, ensuring the safety of stored goods. Steel structures and equipment are also less prone to damage from pests and moisture, preserving the integrity of the facility and preventing contamination of stored goods. In conclusion, steel is an essential component in warehouses and storage facilities. It provides the necessary strength and stability for building construction, supports efficient storage and organization through shelving systems, and ensures the safe and smooth movement of materials with material handling equipment. Its durability and resistance to fire, pests, and moisture make it a reliable choice for these demanding environments.
- Q:How do steel structures perform in terms of daylighting and energy efficiency?
- Steel structures can perform well in terms of daylighting and energy efficiency. With the ability to support large spans and accommodate expansive windows, steel structures allow ample natural light to enter the building, reducing the need for artificial lighting during the day. Additionally, steel's high thermal conductivity enables efficient HVAC systems to be integrated, resulting in better energy performance. Proper insulation and glazing solutions can further optimize energy efficiency in steel structures, making them a viable choice for sustainable and well-lit buildings.
- Q:Can steel structures be designed for easy dismantling and reuse?
- Yes, steel structures can be designed for easy dismantling and reuse. Steel is a highly recyclable material, and its inherent strength and flexibility allow for efficient disassembly and reassembly without compromising its structural integrity. By using modular components and connections that can be easily detached, steel structures can be dismantled and reused in various applications, reducing waste and promoting sustainability in the construction industry.
1. Manufacturer Overview |
|
|---|---|
| Location | |
| Year Established | |
| Annual Output Value | |
| Main Markets | |
| Company Certifications | |
2. Manufacturer Certificates |
|
|---|---|
| a) Certification Name | |
| Range | |
| Reference | |
| Validity Period | |
3. Manufacturer Capability |
|
|---|---|
| a)Trade Capacity | |
| Nearest Port | |
| Export Percentage | |
| No.of Employees in Trade Department | |
| Language Spoken: | |
| b)Factory Information | |
| Factory Size: | |
| No. of Production Lines | |
| Contract Manufacturing | |
| Product Price Range | |
Send your message to us
Ware House Steel Structure Building
- Loading Port:
- China Main Port
- Payment Terms:
- TT OR LC
- Min Order Qty:
- -
- Supply Capability:
- -
OKorder Service Pledge
OKorder Financial Service
Similar products
New products
Hot products
Related keywords

