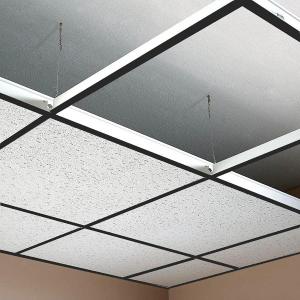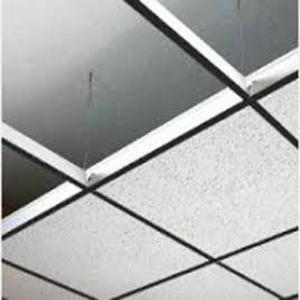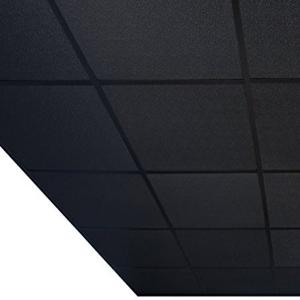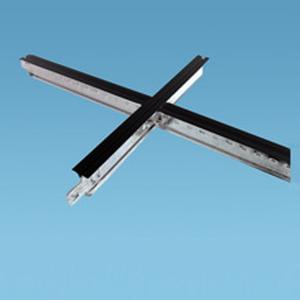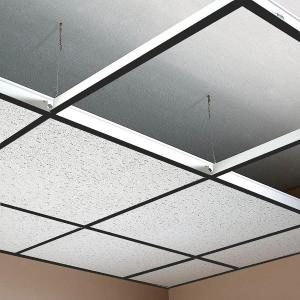Black suspended ceiling grid ceiling system
- Loading Port:
- Tianjin
- Payment Terms:
- TT or LC
- Min Order Qty:
- 1000 pc
- Supply Capability:
- 300000 pc/month
OKorder Service Pledge
OKorder Financial Service
You Might Also Like
Black suspended ceiling grid ceiling system
Introduction:
Ceiling T-grid is rolled into moulds by galvanized steel coil and color-coated steel coil. It can be made into several specifications according to different kinds of ceiling. Owing to be beautiful, high-strength, anticorrosive and waterproof, Ceiling T-grid can suspend mineral fiber ceiling boards and pvc laminated gypsum boards in offices, shops and other places.
Its nature of fire-resistance is far more superior to the traditional interior decoration materials of wood and it is available for various kinds of ceiling panel in installation, like miner fiber board, gypsum board, PVC gypsum board and metal ceiling panel.
Raw Materials:
High-quality hot -dipped galvanized steel coil.
Install Methods:

Black suspended ceiling grid ceiling system
Specification:
Normal Plane T-Grid / T-Bar System (NPT system )
Main Tee
Size: (Height×width×Length)
38×24×3600/3660/3750mm
32×24×3600/3660/3750mm
Thickness:0.26mm,0.30mm,
0.35mm,0.40mm
Cross Tee
size: (Height×width×Length)
26×24×1200/1220/1250mm
26×24×600/610/625mm
Thickness:0.26mm,0.3mm
Wall Angle
Size: (Height×width×Length)
24×24×3000mm
20×20×3000mm
Thickness:0.3mm,0.4mm
Narrow(Slim) Plane T-Grid / T-Bar System (SPT system )
Main Tee
Size: (Height×width×Length)
30×24×3600/3660/3750mm
Thickness:0.26mm,0.3mm
Cross Tee
Size: (Height×width×Length)
30×24×1200/1220/1250mm
30×24×600/610/625mm
Thickness:0.26mm,0.3mm
Wall Angle
Size: (Height×width×Length)
20×14×3000mm
20×14.5×3000mm
24×24×3000mm
Thickness:0.3mm,0.4mm
Products Photos:
Maim Tee Cross Teec Wall Angle
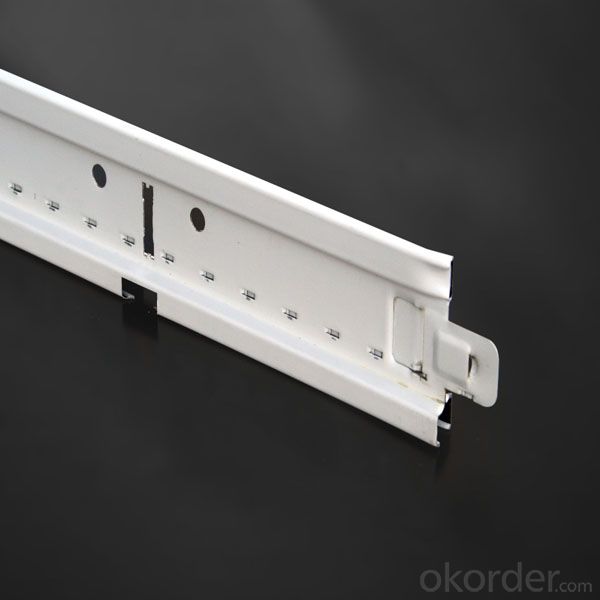
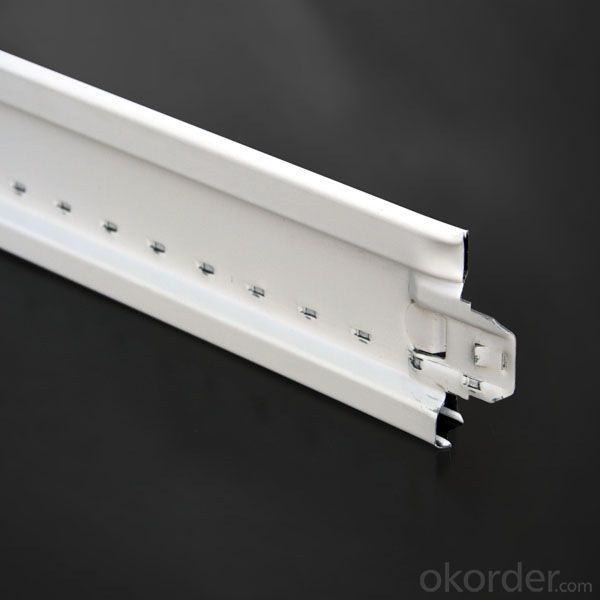
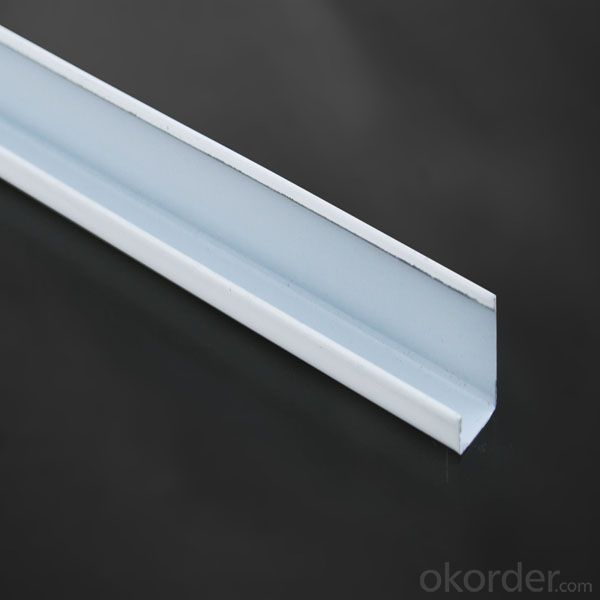
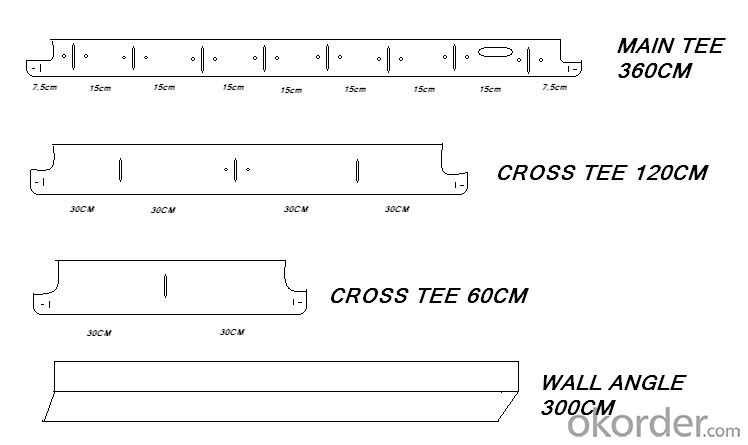
Packaging: Packed in Carton, Carton in Container
Shipping: All the shipping ways can be choosed, check as below.
FAQ:
1.When can we get the price?
We usually quote within 24 hours after getting your detailed requirements,like size,quantity etc. .
If it is an urgent order, you can call us directly.
2. Do you provide samples?
Yes, samples are available for you to check our quality.
Samples delivery time will be about 3-10 days.
3.What about the lead time for mass product?
The lead time is based on the quantity,about 2-4 weeks.
4.What is your terms of delivery?
We accept FOB, CFR, CIF, EXW, etc. You can choose the most convenient way for you. Besides that,
we can also shipping by Air and Express.
5.Product packaging?
We are packed in wooden cases, or according to your requirements.
Black suspended ceiling grid ceiling system
- Q:Our bedroom has 4 recessed lights in the ceiling that form the perimeter of a 6x6 square. I would like to install a ceiling fan in the middle but it would require me to install a new wiring box. Is it possible to tap into the wiring my recessed lights run off of to run my ceiling fan? Or do i need to run all new wiring to my panel? Thanks in advance for your experiences and help.
- Recessed Light Fan
- Q:Specification for lightweight steel keel and gypsum board
- Do the wall of the commonly used light steel keel specifications, generally 75mm, 100mm of the two, this specification is to determine the wall thickness of the wall
- Q:Will the light steel keel and wood keel between what can be connected
- Self-tapping screws can solve the problem Light steel keel wood keel can play into
- Q:Light steel keel gypsum board and wood keel which is used to hang the living room better?
- Light steel keel is good, will not be damp, will not be deformed, but not easy to do modeling, so there are a lot of home improvement with wood keel, because it is easy to do a variety of shapes, but to brush on the moisture and fire paint. Light steel keel ceiling 1, the selection of light steel keel should meet the design requirements to ensure quality. 2, all in the ceiling of spare parts, keel should be galvanized pieces. 3, keel, boom, connectors should be the right position, the material formation, straight, connected firmly, no loosening. 4, where the suspension of the bearing parts must increase the horizontal keel. 5, the boom from the main keel end shall not exceed 300mm. 6, the quality of the standard deviation can refer to the wooden ceiling. Aluminum alloy keel ceiling decoration quality how to check, can also refer to light steel keel ceiling.
- Q:I am planning a November wedding and the reception hall has acoustical tiles and a metal grid that I would like to hide somehow. I am on a tight budget and cannot do anything permanent.
- I would just invite some 'ugly people' to the reception. Your guests will be so busy commenting on, who are those ugly people?, , , they wont even notice the ceiling. I've been to a lot of receptions, but I dont remember any ceilings. I have much more fond memories than that.
- Q:what should I charge to install 1500 sq feet of drop ceiling
- I'd bid for a new job if you're asking Yahoo Answers.
- Q:Is it nice to use a light steel keel or a wooden keel?
- Certainly is light steel keel is good, fire is not easy to deformation shortcomings is no way to do modeling, such as profiled ceiling wood keel can do the cost of the opposite is relatively high
- Q:Light steel keel wall is this use?
- Light steel keel wall height of not more than six meters, as for the distance, before the words also useful sixty centimeters, but now is generally forty centimeters, but if the national architectural interior decoration standards, it is thirty centimeters.
- Q:Hi there, we have recently came across a leak in the bathroom that comes from the bathtub and down into the basement into this drop ceiling thing we have. The problem is that with this drop celiing there is all kinds of insulation in it, and the water is getting soaked into that and I believe the leak is inbetween the floor where I can't get at it.Does this mean I have to rip up my floor to fix it? How much would it usually cost to have someone fix this..?Thanks.
- Marc, If you're renting, don't even bother with it. Notify the maintenance people for your complex & have them do it. You shouldn't have to do that.
- Q:The existing light steel keel partition wall of the location is not good, would like to change another position, is to block the original door, and then open a door in the original door door, experts told me how to construction?
- Hello there. Do you mean that you are not moving on the basis of the original door position? While the need to seal off part of the other side of the need to remove part of the light steel keel wall, the height of the door If so, this is technically achievable.
1. Manufacturer Overview |
|
|---|---|
| Location | |
| Year Established | |
| Annual Output Value | |
| Main Markets | |
| Company Certifications | |
2. Manufacturer Certificates |
|
|---|---|
| a) Certification Name | |
| Range | |
| Reference | |
| Validity Period | |
3. Manufacturer Capability |
|
|---|---|
| a)Trade Capacity | |
| Nearest Port | |
| Export Percentage | |
| No.of Employees in Trade Department | |
| Language Spoken: | |
| b)Factory Information | |
| Factory Size: | |
| No. of Production Lines | |
| Contract Manufacturing | |
| Product Price Range | |
Send your message to us
Black suspended ceiling grid ceiling system
- Loading Port:
- Tianjin
- Payment Terms:
- TT or LC
- Min Order Qty:
- 1000 pc
- Supply Capability:
- 300000 pc/month
OKorder Service Pledge
OKorder Financial Service
Similar products
New products
Hot products
Related keywords
