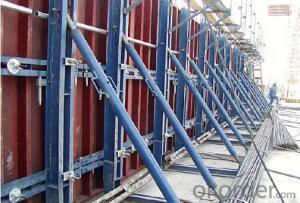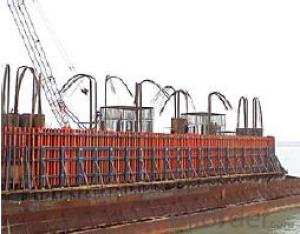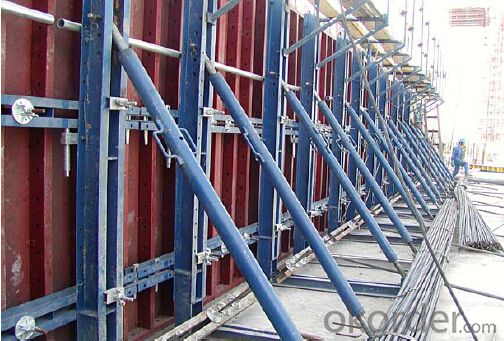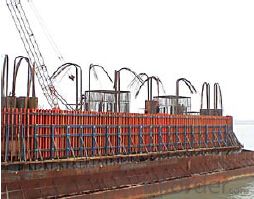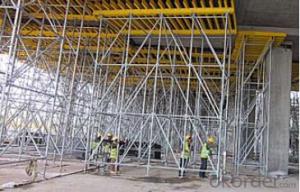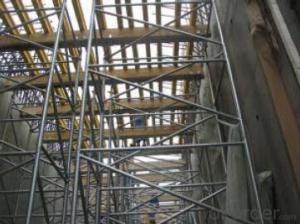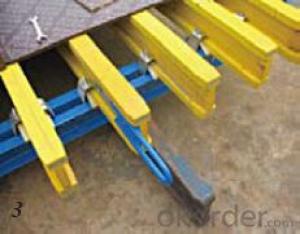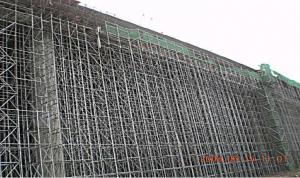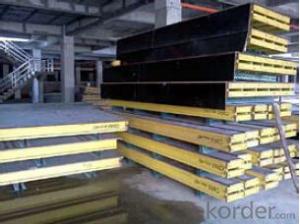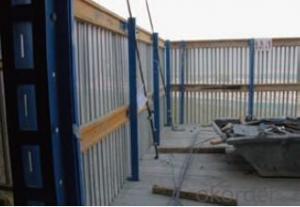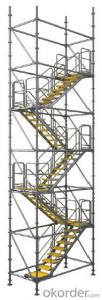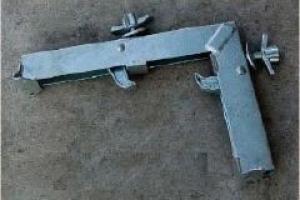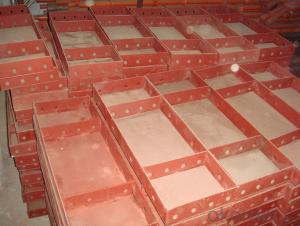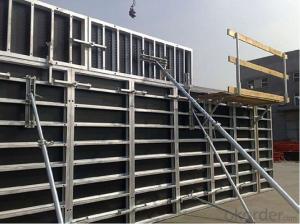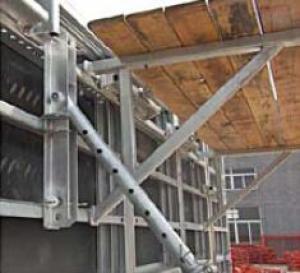Single-side Climbing Bracket SCB-180 for formwork and scaffolding systems
- Loading Port:
- Tianjin
- Payment Terms:
- TT OR LC
- Min Order Qty:
- 50 m²
- Supply Capability:
- 1000 m²/month
OKorder Service Pledge
OKorder Financial Service
You Might Also Like
Single-side Climbing Bracket SCB180:
With CNBM SCB 180 climbing systems, the loads from the fresh concrete pressure are transferred through the brackets by means of V-strongbacks and compression braces into the scaffold anchors.
Typical applications for the SCB 180 are dams, locks, cooling towers, pier heads, tunnels, and bank vaults.
The formwork is simply tilted backwards when striking takes place. The 1.80 m wide bracket requires only a minimum of space.
Characteristics:
◆ Economical and safe anchoring
The M30/D20 climbing cones have been designed especially for single-sided concreting using
SCB180 in dam construction, and to allow the transfer of high tensile and shear forces into the still
fresh, unreinforced concrete. Without wall-through tie-rods, finished concrete is perfect.
◆ Stable and cost-effective for high loads
generous bracket spacings allow large-area formwork units with optimal utilization of the bearing
capacity. This leads to extremely economical solutions.
◆ Simple and flexible planning
With SCB180 single-sided climbing formwork, circular structures can also be concreted without
undergoing any large planning process. Even use on inclined walls is feasible without any special
measures because additional concrete loads or lifting forces can be safely transferred into the
structure.
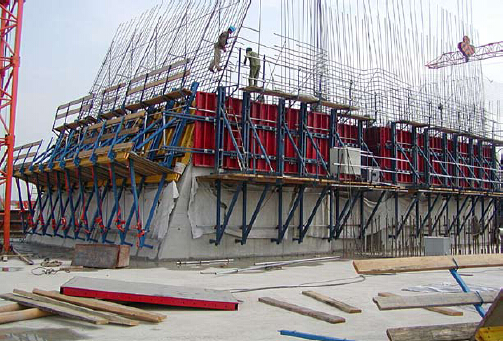
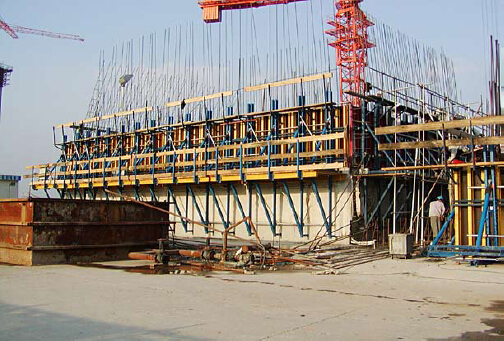
- Q: Is steel formwork easy to assemble and disassemble?
- Compared to other formwork systems, steel formwork offers a relatively simple assembly and disassembly process. By utilizing prefabricated panels, steel formwork can be easily connected and secured through various methods like clamps, pins, or wedges. These lightweight panels are also available in standardized sizes, ensuring convenient handling and transportation. Furthermore, steel formwork provides the advantage of adjustability and reusability. Adjustable screws or other mechanisms enable easy adaptation to different dimensions and shapes, granting flexibility in construction projects. Additionally, steel formwork can be utilized multiple times, significantly reducing the time and cost required for subsequent formwork installations. The disassembly process for steel formwork is also straightforward. Once the concrete has fully cured, the panels can be effortlessly removed by releasing the connecting mechanisms and dismantling the formwork system. Due to the lightweight nature of steel formwork panels, handling and removal are less labor-intensive compared to heavier materials like timber or plywood. In summary, the simplicity of assembly and disassembly makes steel formwork a highly favored choice for construction projects, particularly those that necessitate repetitive use and quick turnaround times.
- Q: Can steel formwork be used for suspended slabs?
- Indeed, suspended slabs can utilize steel formwork. This adaptable and resilient material proves instrumental in furnishing the required support and structure for such slabs. Notably, steel formwork boasts attributes such as longevity, reusability, and design flexibility, rendering it a desirable choice. Its effortless assembly and disassembly further make it an ideal option for suspended slab construction, where formwork relocation or adjustment is necessary. Moreover, steel formwork yields a sleek and refined surface for the slab, thus minimizing the necessity for supplementary finishing tasks.
- Q: How does steel formwork contribute to the overall structural stability of the building?
- Steel formwork is a crucial element in the construction industry and plays a significant role in ensuring the overall structural stability of a building. It contributes to the stability of the structure in several ways. Firstly, steel formwork provides a rigid framework for pouring concrete, which allows for the accurate shaping and alignment of structural elements such as columns, beams, slabs, and walls. This precision and control in the forming process ensure that the concrete cures in the desired shape, thereby creating a strong and stable structure. Furthermore, steel formwork offers excellent strength and durability. It can withstand high loads and pressures during the pouring and compacting of concrete, ensuring that the structure remains intact and structurally sound. Steel formwork is known for its ability to resist deformation and maintain its shape, preventing any potential structural failures. Another significant advantage of steel formwork is its ability to provide support to the concrete during the curing process. As the concrete hardens, it undergoes a chemical reaction known as hydration, which creates heat. Steel formwork effectively dissipates this heat, allowing the concrete to cure uniformly and reducing the risk of thermal cracking. By preventing cracks in the structure, steel formwork enhances the overall stability and longevity of the building. Moreover, steel formwork is highly versatile and can be easily modified and reused for multiple construction projects. This adaptability allows for efficient and cost-effective construction processes, as the same formwork can be used for different structural elements. This not only saves time and resources but also ensures consistency in the quality and stability of the building. In summary, steel formwork is essential for the overall structural stability of a building. Its accurate shaping, strength, support during curing, and versatility contribute to creating a robust and durable structure. With its ability to withstand high loads and maintain shape, steel formwork plays a vital role in ensuring the safety and stability of buildings in the construction industry.
- Q: How does steel formwork handle concrete consolidation and compaction?
- Steel formwork is highly suitable for concrete consolidation and compaction due to its durability and rigidity. The strong and rigid nature of steel formwork allows it to withstand the pressure exerted during concrete pouring and compaction. Additionally, steel formwork provides a smooth surface that facilitates proper consolidation and compaction of concrete, resulting in a high-quality finished product.
- Q: What are the common connection methods for steel formwork?
- Steel formwork can be connected using several common methods, including welding, bolting, and clamping. Welding is a popular choice due to its ability to create strong and permanent connections by melting two steel components together. However, skilled labor and specialized equipment are necessary for welding. Bolting is another frequently used method, which involves joining steel components using bolts and nuts. This method offers a flexible and adjustable connection, allowing for easy disassembly and reassembly of formwork panels. It is also relatively quick and does not require highly skilled labor. Clamping, on the other hand, utilizes clamps or couplers to connect steel formwork components. This method is often employed for temporary structures or when quick assembly and disassembly are required. Like bolting, clamping provides a flexible and adjustable connection, but it does not require tools or additional hardware. The choice of connection method for steel formwork depends on various factors, such as project requirements, desired level of permanence, ease of assembly, and available resources. Each method has its own advantages and disadvantages, so it is crucial to select the most suitable one based on the specific needs of the project.
- Q: What are the features of the new building template?
- No need to be used again after the molding process. The periphery of the template with plate fixation, and a groove can be inserted, the template is extended.
- Q: I would like to ask, large steel formwork and the average number of square meters of a template?
- You can find the local rental station under the general template is charged by the day rental fees
- Q: What are the advantages of using modular steel formwork systems?
- Using modular steel formwork systems in construction projects offers several advantages. Firstly, these systems provide a high level of accuracy and precision. Designed with pre-fabricated panels and components that seamlessly fit together, they ensure precise alignment and consistent results. This accuracy leads to a high-quality finish and reduces the need for rework or corrections. Secondly, modular steel formwork systems are highly versatile and adaptable. They can be easily adjusted and customized to meet the specific requirements of different projects, including various shapes, sizes, and configurations. This flexibility allows for efficient construction of complex structures and optimizes the use of materials. Additionally, modular steel formwork systems are incredibly durable and long-lasting. Steel is a strong and robust material that can withstand heavy loads and extreme weather conditions, making it ideal for construction purposes. This durability ensures that the formwork system can be used repeatedly, reducing the need for frequent replacements and saving costs in the long run. Moreover, modular steel formwork systems offer significant time savings during the construction process. They can be quickly assembled and dismantled, allowing for faster construction cycles and improved project timelines. The ease of use and efficient installation of these systems help in reducing labor requirements and increasing productivity on-site. Lastly, modular steel formwork systems promote sustainability in construction. Steel is a recyclable material, and using modular systems reduces the amount of waste generated during the construction process. Additionally, the reusability of the formwork system reduces the consumption of timber, which is often used in traditional formwork methods. In conclusion, the advantages of using modular steel formwork systems include high accuracy, versatility, durability, time savings, and sustainability. These systems provide construction projects with efficient and cost-effective solutions, ensuring high-quality results and long-term benefits.
- Q: Can steel formwork be used for underwater concrete structures?
- Yes, steel formwork can be used for underwater concrete structures. Steel is a durable and strong material that can withstand the pressure and corrosive effects of water. It provides a reliable support system for pouring and shaping concrete in underwater conditions, ensuring the stability and integrity of the structure.
- Q: Can steel formwork be used for sports complex construction projects?
- Yes, steel formwork can be used for sports complex construction projects. Steel formwork is a versatile and durable option for creating temporary molds or structures for casting concrete. Its strength and flexibility make it suitable for various construction projects, including sports complexes. Steel formwork can provide the necessary support and stability required during the construction process, ensuring the efficient and accurate placement of concrete in complex shapes and designs.
Send your message to us
Single-side Climbing Bracket SCB-180 for formwork and scaffolding systems
- Loading Port:
- Tianjin
- Payment Terms:
- TT OR LC
- Min Order Qty:
- 50 m²
- Supply Capability:
- 1000 m²/month
OKorder Service Pledge
OKorder Financial Service
Similar products
Hot products
Hot Searches
