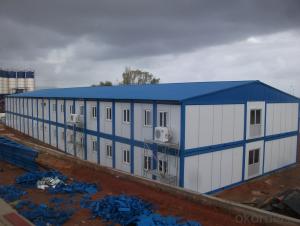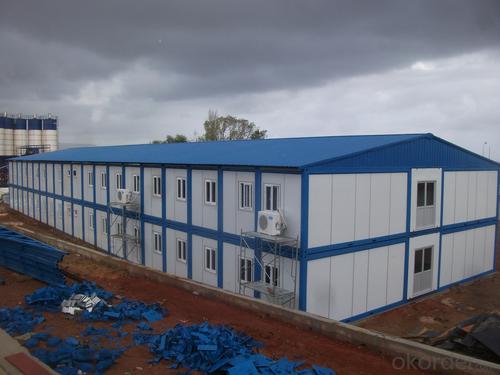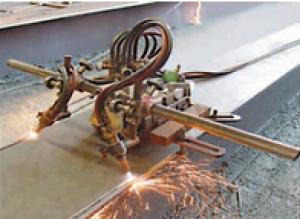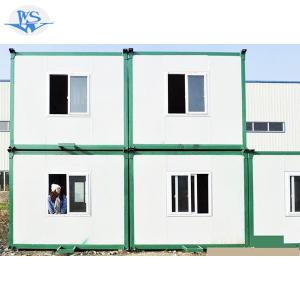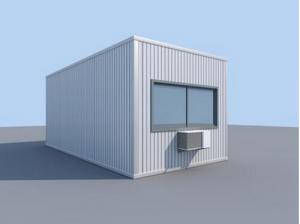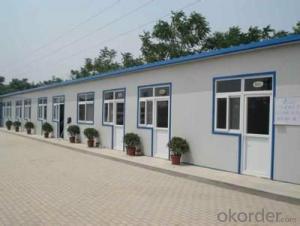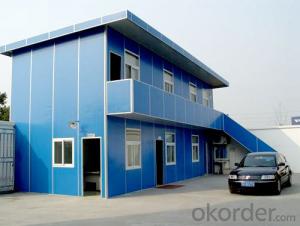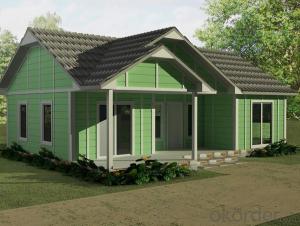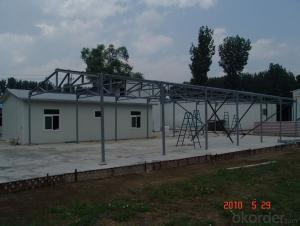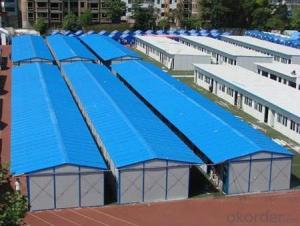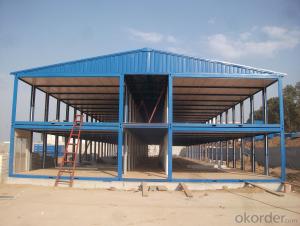Sandwich Panel House Economical for Construction Site
- Loading Port:
- China main port
- Payment Terms:
- TT OR LC
- Min Order Qty:
- 50 m²
- Supply Capability:
- 200000 m²/month
OKorder Service Pledge
OKorder Financial Service
You Might Also Like
1、Description of Sandwich Panel House :
Sandwich panel house is widely used for short-term office or for accommodation in Mining and construction site. The all steel framing of export prefab house “Green” construction framing and is 100% recyclable. Steel framing is non-combustible; non-toxic and allergy free; and is termite, Insect and rodent resistant. When building with steel, you receive a safer and stronger product that will not contribute fuel to the spread of fire and is termite resistant.Enjoy the safety and environmental friendly advantages of export prefab house.
2.Features of Sandwich Panel House :
1. Customized;
2. Knock down system, quick assemble and disassemble;
3. Low cost;
4. Reuse for several times.
5. Can be lifted on truck and transported to nearby worksite.1. Reliable structure: light steel structure is the frame of our building, which meets the design requirements of steel structure.
Sandwich panels are appearance, gorgeous color, good overall effect, it sets bearing, insulation, fire, water in one, and without re-decoration, quick and easy installation, short construction period, comprehensive benefits, is a versatile, have great potential of efficient and environmentally friendly building materials.
3.Sandwich Panel House Images:
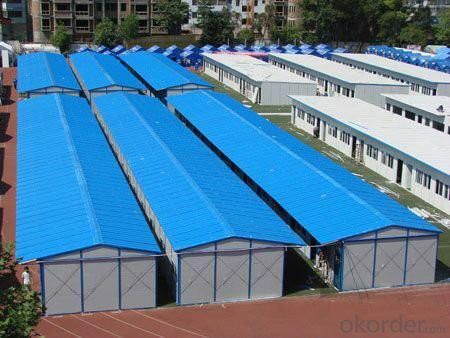
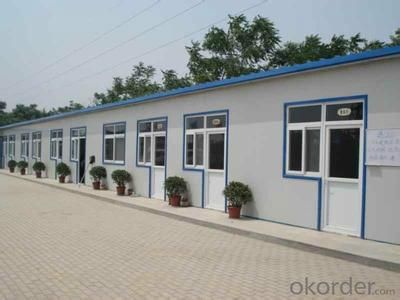
4.Specifications of the Sandwich Panel House:
1. Stable structure: Safe and reliable light steel flexible structure system.
2. Beautiful decoration: Beautiful materials, bright color, flat surface and art decoration.
3. Flexible composition: Doors and windows could be installed at any position, separate wall could
be built at any transverse axis. 4. Easy & quick to install: Repeated use, simple tools for installation. One worker could install 20-30 square meters per day, 6 workers could work out 3K×10K house in two days.
5. Economical: Compared with concrete buildings, it costs much less.
6. Long life span: All the outside steel structure is galvanized, anti-rust, which makes its using life more than 10 years.
7. Environmental friendly: Professional design, easy installation, recycling use, no construction waste.
8. Extensive application: Construction site, office building, family living house, school, dormitory,
canteen, recreation room, washing room, bathroom, outdoor temporary building, etc.
5、FAQ
Q1: Why buy Materials & Equipment from OKorder.com?
A1: All products offered by OKorder.com are carefully selected from China's most reliable manufacturing enterprises. Through its ISO certifications, OKorder.com adheres to the highest standards and a commitment to supply chain safety and customer satisfaction.
Q3: Why choose a Prefabricated House?
A3: Prefabricated Homes are built to high aesthetic and architectural standards. Additionally, Prefabricated Houses are more resistant (better earthquake protection) and are not affected by extreme weather events, use eco-friendly materials, and offer excellent insulation and energy efficiency.
Q4: Are Prefabricated Houses safe?
A4: Our houses are completely safe. Advances in the field of prefabricated buildings have reached a point that today Prefabricated Homes are considered safer than traditional homes built with brick. In areas with high seismic activity and in countries prone to extreme weather events residents prefer prefabricated homes for safety reasons.
- Q: Can container houses be built with a contemporary dining area?
- Yes, container houses can definitely be built with a contemporary dining area. The modular nature of container houses allows for flexibility in design, and with the right planning and creative ideas, it is possible to create a contemporary dining area within a container house.
- Q: Are container houses suitable for military or temporary base housing?
- It is true that container houses can be a suitable option for military or temporary base housing. There are several advantages that make them a viable choice for such purposes. To begin with, container houses are incredibly durable and sturdy. They are specifically designed to withstand even the harshest weather conditions, making them ideal for military bases that may be situated in challenging environments. Moreover, they are constructed to be resistant to fire and other potential hazards, ensuring the safety of military personnel. Furthermore, container houses offer the benefit of being portable and easy to transport. They can be swiftly and efficiently moved from one place to another, which is especially advantageous for temporary base housing. This flexibility allows military bases to adapt to changing circumstances and relocate housing units as needed. In addition, container houses are cost-effective. They are considerably more affordable than conventional construction methods, enabling military organizations to save on construction and maintenance expenses. This cost-effectiveness is particularly crucial for temporary bases, where budgetary constraints are often a concern. Moreover, container houses can be customized and modified to meet specific requirements. They can be easily expanded or interconnected to create larger living spaces, accommodating varying numbers of personnel. Additionally, they can be equipped with essential amenities such as heating, cooling, plumbing, and electrical systems, ensuring that military personnel have all the necessary comforts. Lastly, container houses are environmentally friendly. By repurposing shipping containers, we can reduce waste and promote sustainability. They can be designed to be energy-efficient, incorporating insulation and renewable energy sources, further reducing their carbon footprint. In conclusion, container houses are a suitable choice for military or temporary base housing due to their durability, portability, cost-effectiveness, customizability, and environmental friendliness. They provide a practical and efficient solution for accommodating military personnel in diverse locations and situations.
- Q: Can container houses be used for commercial purposes?
- Certainly, container houses have the potential to serve commercial functions. Known as shipping container buildings, these structures have gained popularity in recent years due to their affordability, sustainability, and adaptability. They can be easily modified and customized to suit a variety of commercial requirements. Container houses can be transformed into diverse commercial spaces such as retail stores, restaurants, cafes, offices, art galleries, and pop-up shops. They possess a distinctive and captivating aesthetic that can attract customers and deliver a memorable experience. Moreover, container houses can be effortlessly transported to different locations, enabling businesses to adjust and expand their operations as necessary. Furthermore, container houses offer various advantages for commercial usage. When compared to traditional brick-and-mortar buildings, they are generally more cost-effective, making them an appealing choice for startups and small businesses with limited budgets. Additionally, container houses contribute to environmental sustainability by repurposing old shipping containers that would otherwise be discarded. In conclusion, container houses are undeniably suitable for commercial purposes. They provide a practical, eco-friendly, and versatile solution for a wide range of businesses, allowing them to create distinctive and functional spaces that meet their specific needs.
- Q: Can container houses be designed to have a skylight or large windows?
- Container houses have the potential to feature skylights or large windows. Numerous architects and designers are currently integrating skylights and large windows into their container house designs to optimize natural light and establish a feeling of openness. Ample sunlight can infiltrate the interior space by installing skylights on the container's roof. Furthermore, panoramic views and improved aesthetics can be achieved by incorporating large windows into the side walls of the container. Additionally, the utilization of skylights and large windows can enhance ventilation, diminish the requirement for artificial lighting during daylight hours, and contribute to the energy efficiency and sustainability of container houses.
- Q: Are container houses suitable for coworking spaces or offices?
- Container houses can be a suitable option for coworking spaces or offices, depending on the specific needs and preferences of the business. There are several advantages to using container houses in these settings. Firstly, container houses are relatively affordable compared to traditional office spaces. They offer a cost-effective solution for startups or small businesses that may have budget constraints. The initial investment to convert a container into a coworking space or office is generally lower than renting or purchasing a conventional building. Secondly, container houses can be easily customized and adapted to meet the specific requirements of a coworking space or office. They provide a flexible layout, allowing for various configurations to accommodate different work styles and needs. The containers can be interconnected or stacked, creating a larger workspace with multiple rooms or areas for collaboration and private meetings. Additionally, container houses are highly portable and can be relocated if needed. This mobility is particularly beneficial for businesses that require flexibility or anticipate future growth. Container offices can be easily transported to a new location, providing the opportunity for expansion or the ability to move to a more suitable area without significant disruption. Furthermore, container houses are known for their sustainability and eco-friendliness. Recycling shipping containers reduces their environmental impact and gives them a second life. Additionally, container offices can be designed to be energy-efficient, with insulation, sustainable building materials, and renewable energy sources, contributing to a greener workspace. However, it is important to consider some potential limitations. Container houses may have limited natural light and ventilation, depending on the design and modifications made. Adequate insulation and ventilation systems should be installed to ensure a comfortable and productive working environment. Furthermore, noise insulation may also need to be addressed to minimize distractions and maintain privacy. In conclusion, container houses can be a suitable option for coworking spaces or offices. They offer cost-effectiveness, flexibility, and portability, while also providing an opportunity for sustainable and eco-friendly workspaces. However, it is essential to carefully consider and address any potential limitations to ensure a comfortable and productive working environment.
- Q: Can container houses be designed to blend in with the surrounding environment?
- Yes, container houses can definitely be designed to blend in with the surrounding environment. The design possibilities for container houses are endless, and architects and designers can incorporate various elements that help them blend seamlessly with their surroundings. One way to achieve this is through the use of natural materials and colors. By choosing exterior finishes that match the surrounding environment, such as wood, stone, or earthy tones, container houses can easily blend in with the natural landscape. This helps them to visually merge with the surroundings and create a harmonious aesthetic. Another approach is to incorporate landscaping elements around the container house. This could include planting trees, shrubs, and flowers that complement the local flora, as well as creating pathways and outdoor spaces that seamlessly transition from the house to the environment. By integrating the container house within the natural features of the site, it becomes part of the overall landscape rather than standing out as a foreign structure. Furthermore, smart design strategies can be employed to minimize the visual impact of container houses. This can include strategies such as embedding the house into the terrain or using materials that reflect the architectural style of the area. Additionally, careful consideration of the orientation and placement of windows and doors can ensure that the house takes advantage of natural light and views while maintaining privacy and blending in with the surroundings. Ultimately, with thoughtful design and attention to the local context, container houses can be seamlessly integrated into the surrounding environment, creating a sustainable, visually pleasing, and harmonious living space.
- Q: Are container houses suitable for permanent living?
- Yes, container houses can be suitable for permanent living depending on various factors. Container houses are made from shipping containers, which are designed to withstand extreme weather conditions and can be modified to provide comfortable living spaces. One of the main advantages of container houses is their affordability. These houses are generally more cost-effective compared to traditional houses, making them an attractive option for those looking to own a home without breaking the bank. Additionally, container houses are highly customizable and can be designed to fit the specific needs and preferences of the homeowner. Container houses are also eco-friendly. By repurposing shipping containers, we reduce waste and carbon footprint associated with traditional construction methods. Additionally, the use of recycled materials in construction can contribute to sustainable living. However, there are some considerations to keep in mind when considering container houses for permanent living. Insulation is a crucial factor to ensure a comfortable living environment. Proper insulation must be installed to regulate temperature and minimize heat loss, especially in extreme weather conditions. Plumbing and electrical systems also need to be carefully planned and installed. Furthermore, container houses typically have limited space, which may not be suitable for large families or individuals with a lot of possessions. However, creative design and layout can help maximize the available space and provide storage solutions. In conclusion, container houses can be suitable for permanent living if the necessary considerations are made. They offer affordability, customization, and eco-friendliness. With proper planning and modifications, container houses can provide comfortable and sustainable living spaces.
- Q: Can container houses be financed through traditional mortgages?
- Container houses can indeed be financed through traditional mortgages. Although they are a relatively new concept in the housing market, they are becoming increasingly popular due to their affordability and sustainability. Many lenders, including those who offer traditional mortgages, are recognizing this rising trend and are willing to provide financing for container houses. However, it is important to be aware that the financing process for container houses may vary slightly from that of traditional homes. Lenders will assess factors such as the structural integrity, building permits, and compliance with local building codes before approving a mortgage. Additionally, the appraised value of a container house may differ from that of a traditional home, which could impact the loan amount. To ensure a smooth financing process and find the best mortgage options for container houses, it is advisable to research and approach lenders who specialize in alternative housing options or have experience financing container houses. Working with a knowledgeable mortgage broker or loan officer can also be beneficial in navigating the financing process.
- Q: What is the villa district management model
- ???Villa community management framework to fully reflect the company's service concept
- Q: Are container houses suitable for remote locations?
- Container houses are indeed suitable for remote locations. These innovative structures are specifically designed to be portable and easily transported to different areas, which makes them perfect for inaccessible remote regions. Depending on the location, they can be transported by truck, ship, or even helicopter. Furthermore, container houses are constructed to endure harsh weather conditions, including extreme temperatures and strong winds, making them well-suited for challenging weather patterns often found in remote areas. Another advantage is that container houses can be tailored and adjusted to meet the specific requirements of the remote location. For instance, they can incorporate solar panels for off-grid living or insulation for colder climates. Additionally, their small size makes them more manageable to set up and maintain in remote areas. In summary, container houses provide a practical and efficient housing solution for remote areas.
Send your message to us
Sandwich Panel House Economical for Construction Site
- Loading Port:
- China main port
- Payment Terms:
- TT OR LC
- Min Order Qty:
- 50 m²
- Supply Capability:
- 200000 m²/month
OKorder Service Pledge
OKorder Financial Service
Similar products
Hot products
Hot Searches
