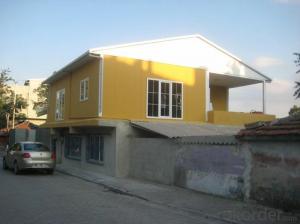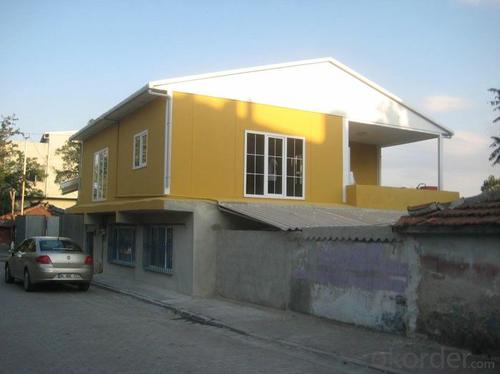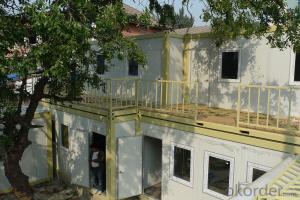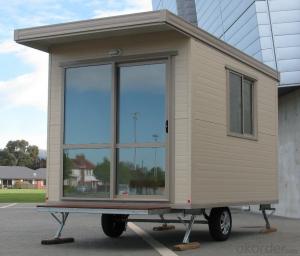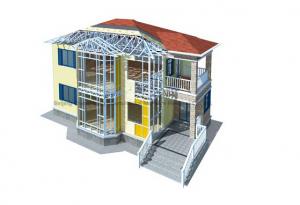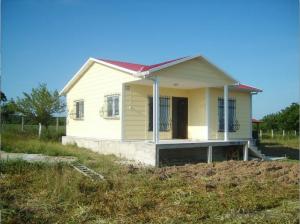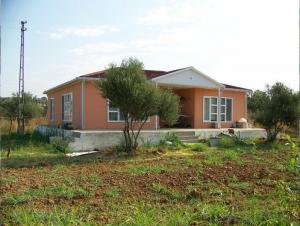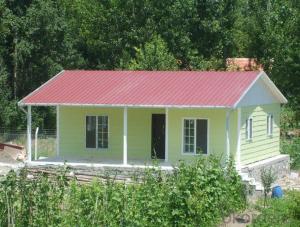Prefab Sandwich Panel Villa House with Good Price
- Loading Port:
- Shanghai
- Payment Terms:
- TT OR LC
- Min Order Qty:
- 50 m²
- Supply Capability:
- 50000 m²/month
OKorder Service Pledge
OKorder Financial Service
You Might Also Like
Prefab Sandwich Panel Villa House with Good Price
Specifications
1.Qualified material
2.Flexible design
3.Fast installation
prefabricated steel building Feature:
* Prefabrication, easy to install and disassemble
* Precision works, long life-span up to 15 years for use
* Lightness, easy to transport and relocate
* Using several times and recycling, economy and environment friendly
Prefab house Main material list as following:
Wall: 50mm/75mm thick EPS/Rockwool/PU sandwich panel
Roof: 50mm/75mm thick EPS/Rockwool/PU corrugated sandwich panel
Window: UPVC or Aluminum sliding window
Door: aluminum frame with panel same as wall panels(security door as optional)
Prefab house Joint material: steel column/aluminum alloy
1. Free from the damages by inspects, such as white ants and so on
2. Steel code: Q345, Q235
3. Designed life span: more than 30 years;
4. Green and environment-friendly materials used;
5. Seismic resistance up to 8 magnitudes
6. Safe---Able to stands for maximum 55 m/s typhoon
7. Advanced roof and wall cladding material guarantee excellent acoustic insulation, less 65% energy consumption than the concrete structure.
8. Additional 10%-15% net area compared to the traditional building, air cavity between the cladding and main structure guarantees the comfortable indoor space.
Prefab house advantage
1. Easy and quick to install;
2. Excellent load and span capabilities;
3. Significant savings in site installation costs;
4. Panel comes in a range of aesthetically pleasuring colors;
5. Energy saving thermal insulation;
6. Superior air tightness for controlled environments;
7. Good reactions to fire properties;
8. Durable, long lasting, stood the test of time in the extremes of harsh climate
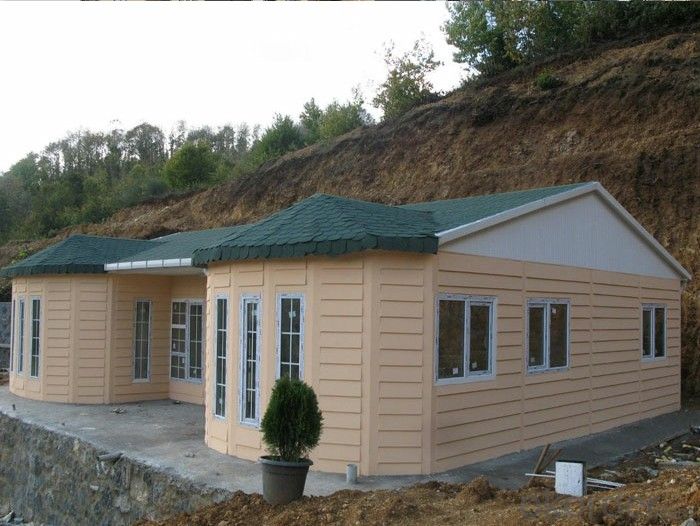
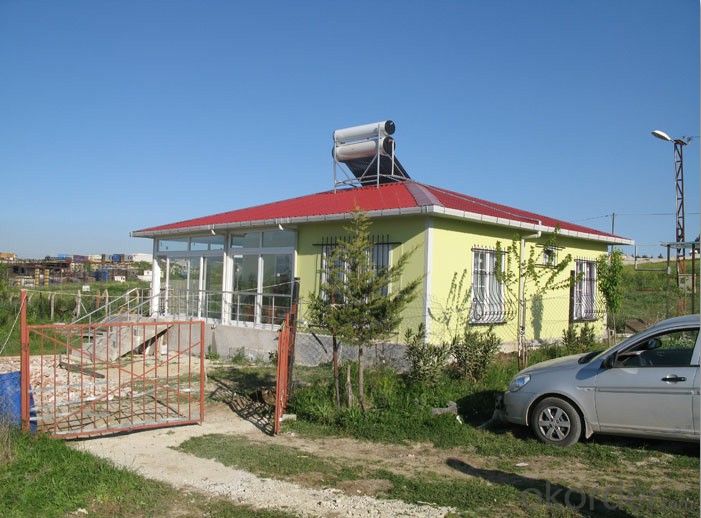
- Q: Can container houses be used as vacation homes?
- Certainly, container houses are suitable for use as vacation homes. As a matter of fact, they are gaining popularity as an affordable, sustainable, and versatile option for this purpose. Container houses are essentially converted shipping containers that are transformed into fully functional living spaces. They can be personalized and designed according to individual preferences and requirements, making them ideal for vacation homes. One of the key advantages of container houses as vacation homes is their cost-effectiveness. Constructing a conventional vacation home can be quite expensive, whereas container houses offer a more economical alternative. The materials used for container houses are easily accessible, and the construction process is relatively quick and simple, resulting in significant cost savings. Furthermore, container houses are environmentally friendly and sustainable. By repurposing shipping containers, we are reducing waste and recycling materials that would otherwise go unused. This makes them an appealing choice for environmentally conscious vacationers. Moreover, container houses can easily incorporate sustainable features such as solar panels, rainwater harvesting systems, and energy-efficient appliances, further minimizing their environmental impact. Container houses are also highly adaptable in terms of design and functionality. They can be modified and customized to include all the necessary amenities and comforts required for a vacation home. From bedrooms and bathrooms to kitchens and living spaces, container houses can be tailored to meet the needs of vacationers. They can even be expanded or combined to create larger living spaces or accommodate more guests. Additionally, container houses are portable and can be transported to different locations, making them perfect for vacation homes. Whether you desire a vacation home by the beach, in the mountains, or any other desired location, container houses can be easily moved and set up wherever you choose. This flexibility allows vacationers to enjoy various destinations and experiences without the need for multiple properties. In conclusion, container houses are indeed suitable for use as vacation homes. They offer a cost-effective, sustainable, and versatile housing solution that can be customized to suit individual preferences and needs. With their portability and adaptability, container houses provide an excellent option for those seeking a unique and eco-friendly vacation experience.
- Q: Are container houses suitable for emergency shelters?
- Indeed, emergency shelters can benefit greatly from the suitability of container houses. Constructed using shipping containers, these houses possess qualities of durability, resistance to adverse weather conditions, and ease of transportation. Assembling them swiftly, container houses furnish a safe and secure living environment for individuals affected by natural disasters or conflicts. Moreover, customization options allow for the inclusion of basic necessities such as sleeping areas, sanitation facilities, and cooking spaces. In terms of cost-effectiveness, container houses prove to be a more viable alternative compared to traditional construction methods, particularly for emergency response organizations with limited resources. Notably, container houses can be reused and repurposed for future emergencies, demonstrating their environmentally conscious nature. All in all, container houses offer a practical and efficient solution for emergency shelters, providing temporary housing that is both functional and sustainable.
- Q: Can container houses be designed with a sustainable water system?
- Container houses have the potential to incorporate a sustainable water system, and there are multiple approaches to achieve this goal. One possibility is the installation of a rainwater harvesting system, which involves collecting rainwater from the container house's roof and storing it in tanks or cisterns. This collected rainwater can serve various purposes, including flushing toilets, watering plants, and even drinking after undergoing proper filtration and treatment. By adopting this system, reliance on municipal water supply is minimized, thereby conserving water resources. Another option for sustainable water management in container houses is the utilization of greywater recycling. Greywater encompasses the wastewater generated from sinks, showers, and washing machines. Instead of allowing this water to go to waste, it can be treated and repurposed for non-potable uses, such as irrigation, toilet flushing, and cleaning. By implementing greywater recycling systems, container houses can capture, treat, and store greywater for reuse, thus alleviating the strain on freshwater resources. Moreover, container houses can integrate efficient plumbing fixtures and appliances that promote water conservation. By employing low-flow toilets, faucets, and showerheads, water consumption can be significantly reduced without compromising performance. Additionally, energy-efficient dishwashers and washing machines can contribute to water conservation by utilizing less water per cycle. It is essential to acknowledge that the design and implementation of a sustainable water system for container houses will vary based on factors such as location, climate, and individual preferences. Seeking guidance from professionals specializing in sustainable design and water management can assist in tailoring the water system to meet the specific needs and limitations of the container house.
- Q: Can container houses be designed to be self-sufficient?
- Certainly, container houses have the potential to be self-sufficient. By carefully planning and integrating sustainable technologies, it becomes feasible to develop container homes that generate their own energy, collect and store rainwater, and effectively manage waste. In order to achieve self-sufficiency, container houses can incorporate renewable energy systems like solar panels or wind turbines. These systems have the ability to capture and convert sunlight or wind into electricity, which can then be used to power the appliances, lighting, and heating or cooling systems within the house. By utilizing energy-efficient appliances and LED lighting, container homes can optimize energy usage and reduce overall consumption. Moreover, container houses can also include rainwater harvesting systems. These systems are designed to collect rainwater from the roof, which can then be stored in tanks for various household purposes, such as flushing toilets, watering plants, or even filtering and purifying for drinking. This helps decrease reliance on municipal water supply and contributes to the conservation of water resources. When it comes to waste management, container houses can make use of composting toilets and greywater recycling systems. Composting toilets transform human waste into compost, which can be utilized as fertilizer for plants. Greywater recycling systems gather and treat water from sinks, showers, and laundry, making it suitable for non-potable uses like irrigation or toilet flushing. These systems minimize water waste and reduce the environmental impact of sewage disposal. Furthermore, container houses can be designed with proper insulation and ventilation to optimize temperature control, thereby lessening the need for excessive heating or cooling. Passive design strategies, such as strategic window placement, shading elements, and insulation, can assist in maintaining a comfortable indoor environment without relying heavily on energy-consuming HVAC systems. In summary, container houses have the capacity to be self-sufficient through the integration of sustainable technologies and the adoption of eco-friendly practices. While achieving complete self-sufficiency may require adjustments in lifestyle and consumption patterns, container homes offer a versatile and cost-effective platform for creating environmentally friendly living spaces.
- Q: Are container houses customizable in terms of layout?
- Container houses offer a high level of customization when it comes to their layout. Utilizing shipping containers as a construction material provides immense versatility and adaptability. It is effortless to modify and reorganize these containers to achieve various layouts, opening up a world of design possibilities. By removing or relocating walls, container houses can be transformed into more expansive, open spaces or smaller, more intimate rooms, depending on the desired arrangement. Moreover, the addition or relocation of windows and doors allows for the maximization of natural light and the optimization of space flow. By enlisting the expertise of skilled architects and designers, container houses can be tailored to fulfill specific needs and preferences, making them an increasingly popular choice for those seeking a unique and personalized living environment.
- Q: Are container houses suitable for cold climates?
- Yes, container houses can be suitable for cold climates. With proper insulation and heating systems, container houses can effectively maintain warmth and provide comfortable living conditions even in cold weather. Additionally, container houses can be designed to withstand harsh weather conditions, making them a viable option for cold climates.
- Q: Can container houses be built in remote locations?
- Container houses are indeed capable of being constructed in distant areas. In reality, their modular nature and simplicity of transportation render them a perfect choice for remote regions. Depending on the accessibility of the area, container houses can be effortlessly transported to remote locations through trucks, ships, or even helicopters. Furthermore, container houses are designed as self-contained units, enabling them to be equipped with their own water, sewage, and power systems, thus rendering them suitable for areas lacking existing infrastructure. Furthermore, containers are renowned for their sturdiness and ability to withstand severe weather conditions, which makes them a practical alternative for remote locations that may encounter harsh climates. All in all, container houses provide flexibility, convenience, and cost-effectiveness, thereby making them a viable solution for housing requirements in remote areas.
- Q: Are container houses suitable for areas with high humidity?
- Yes, container houses can be suitable for areas with high humidity. However, proper insulation and ventilation systems should be in place to prevent issues such as condensation and mold growth. Additionally, using appropriate materials and building techniques can help mitigate the impact of high humidity on the structure.
- Q: Do container houses require a building permit?
- Yes, container houses typically require a building permit. The requirements may vary depending on the location and local building codes. It is important to check with the local authorities or building department to ensure compliance and obtain the necessary permits before constructing a container house.
- Q: Can container houses be designed with a rooftop bar or restaurant?
- Yes, container houses can be designed with a rooftop bar or restaurant. One of the advantages of using shipping containers as building materials is their versatility and adaptability. With proper planning and design, it is possible to incorporate a rooftop bar or restaurant in a container house. To begin with, the structural integrity of the container house needs to be reinforced to support the weight and additional load of a rooftop bar or restaurant. This can be done by adding extra support beams, columns, or even additional containers to create a stable foundation. Next, the container house can be modified to include stairways or elevators leading to the rooftop area. Safety measures must be put in place to comply with building codes and regulations, such as handrails, guardrails, and emergency exits. In terms of design, the rooftop bar or restaurant can be customized to suit the owner's preferences and needs. This may include installing a fully functional bar, seating areas, kitchen facilities, and even outdoor space for customers to enjoy the views. The use of glass walls or open-air concepts can enhance the ambiance and provide a unique dining experience. Additionally, container houses offer the advantage of being easily expandable. If the initial rooftop space is not sufficient, more containers can be added to create a larger bar or restaurant area. It is important to consult with architects, engineers, and designers who have experience in container house construction to ensure that all safety standards and regulations are met. With proper planning and design, container houses can indeed be transformed into stylish and functional spaces, including rooftop bars or restaurants.
Send your message to us
Prefab Sandwich Panel Villa House with Good Price
- Loading Port:
- Shanghai
- Payment Terms:
- TT OR LC
- Min Order Qty:
- 50 m²
- Supply Capability:
- 50000 m²/month
OKorder Service Pledge
OKorder Financial Service
Similar products
Hot products
Hot Searches
Related keywords
