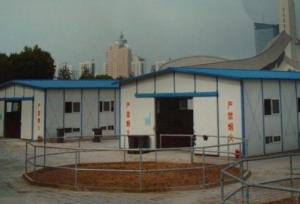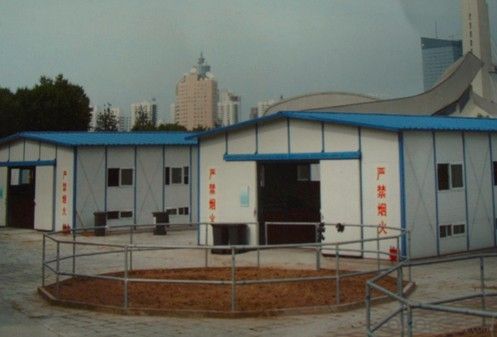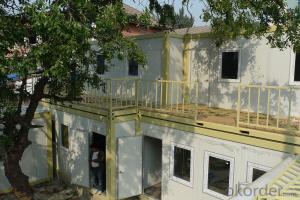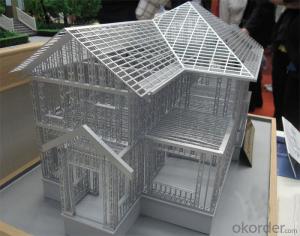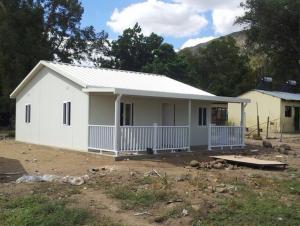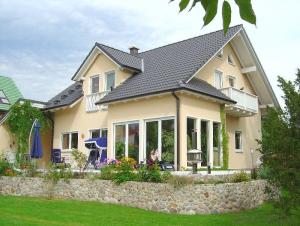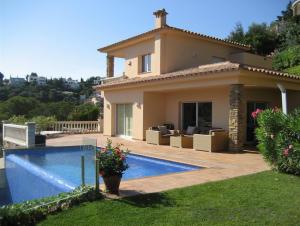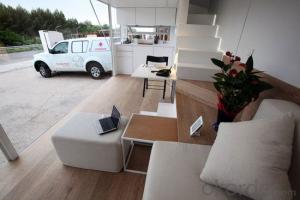prefab houses, Family type prefabricated house
OKorder Service Pledge
Quality Product, Order Online Tracking, Timely Delivery
OKorder Financial Service
Credit Rating, Credit Services, Credit Purchasing
You Might Also Like
Packaging & Delivery
| Packaging Detail: | bulk packing |
| Delivery Detail: | In 18 days |
Specifications
1.Quickly installation
2.Flexible layout
3.Design service
4.Fireproof and sound insulation
| Specification For ZB type House | ||
| No. | Name | ZB type house |
| 1 | Structure | steel structure system,including truss, purline and post. the designing post quantity is according to the local wind pressure.have a air space between ceiling and roof which is supported by small triangle truss. |
| 2 | Technical specification | Bearing load: 50kg/m2 Wind proof: 9 grade (if you have special demand, we can strength the structure to meet your requirement) Fire proof: B1 grade (apyrous materials) The resistant grade: 7 fissin activate(earthquake resistant) |
| 3 | size | The size is flexible and can be design according to the client's requirement. |
| 4 | wall panel | wall panel is EPS panel, the thickness can be 75mm ~ 150mm according to the design drawing |
| 5 | inside partition | 75mm or 100mm EPS |
| 6 | roof | roof is color steel corrugated single panel. |
| 7 | ceiling | ceiling is 75mm ~ 150mm EPS panel according to the design drawing |
| 8 | floor | concrete foundation,upper the foundation can cover PVC floor, wooden floor,tile according to client' s option. |
| 9 | door | SIP door |
| 10 | window | PVC sliding window with fly screen |
| 11 | other different | seal, heat insulation is better, have 30% damage for every time of assemble and disassemble. |
| 12 | Inside water supply and drainage system | The material of supply water system is aluminum plastic pipes, and the drainage system is PVC pipes. It is used for toilet and kitchen; all pipes above the ground are exposed. |
| 13 | Inside electric system | Including socket, switch, A/C lines material, and lamp is also included. The pipes can match with the local power. The pipes are exposed |
| 14 | Accessory | toilet and shower room: including ceramic water closet, shower head, mop sink,wash basin, shower tub for your option Kitchen: cupboard, stove also for your option |
- Q: Are container houses resistant to floods?
- Container houses can be designed to be resistant to floods, but it ultimately depends on how they are built and the specific location where they are situated. The structural integrity and flood resistance of a container house can be enhanced through various measures. For instance, the containers can be elevated on stilts or pillars to keep them above floodwater levels. Additionally, proper insulation, waterproofing, and sealant application can help prevent water from seeping into the house during a flood. It is also crucial to ensure that the container house is securely anchored to its foundation to withstand the force of floodwaters. However, it is important to note that no building is completely flood-proof, and the severity of the flood and the duration of exposure to water can affect the resilience of any structure, including container houses. Therefore, it is advisable to consult with experts and adhere to local building codes and regulations to maximize the flood resistance of container houses in flood-prone areas.
- Q: What is the third-party warehouse function and responsibility?
- Third-party warehouse that is the contract warehouse, refers to the logistics and other logistics activities will be subcontracted to the external company
- Q: Can container houses be designed with a community kitchen or dining area?
- Yes, container houses can definitely be designed with a community kitchen or dining area. With proper planning and design, containers can be modified and connected to create larger communal spaces. This allows for a shared kitchen or dining area where residents can socialize, cook together, and enjoy meals as a community.
- Q: Can container houses be designed as weekend getaway homes?
- Yes, container houses can definitely be designed as weekend getaway homes. In fact, they are becoming increasingly popular for this purpose. Container houses offer several advantages that make them ideal for weekend getaways. Firstly, container houses are highly customizable, allowing you to design and create a unique space that suits your specific needs and preferences. With the right design and layout, you can transform a container into a cozy and comfortable weekend retreat. Secondly, container houses are relatively affordable compared to traditional homes or vacation properties. Containers can be purchased at a lower cost and converted into livable spaces at a fraction of the price of a conventional house. This affordability makes them an attractive option for those looking for a budget-friendly getaway home. Additionally, container houses are portable and easy to transport. This means that you can easily relocate your weekend getaway home to different locations, allowing you to explore new areas and enjoy different experiences. It also gives you the flexibility to move your getaway home to a more suitable location based on the season or personal preferences. Furthermore, container houses are eco-friendly. By repurposing shipping containers, you are effectively recycling and reducing waste. Additionally, container homes can be equipped with energy-efficient features such as solar panels, rainwater harvesting systems, and energy-saving appliances, making them environmentally sustainable options for a weekend retreat. Lastly, container houses can be designed to provide all the necessary amenities for a comfortable getaway experience. From bedrooms and bathrooms to kitchens and living areas, containers can be transformed into fully functional living spaces. With proper insulation and ventilation, container houses can offer the same level of comfort as traditional homes. In conclusion, container houses can be excellently designed as weekend getaway homes. They offer customization options, affordability, portability, sustainability, and the ability to provide all necessary amenities. With the right design and planning, container houses can provide a unique and enjoyable weekend escape.
- Q: Are container houses customizable?
- Yes, container houses are highly customizable. One of the major advantages of container houses is their versatility and adaptability to different design preferences and needs. These houses can be easily modified and customized to suit individual preferences, whether it's for a single container or multiple containers combined to form a larger living space. The customization options for container houses are vast. They can be designed to include various features such as windows, doors, skylights, or even balconies. The interior layout can be tailored to accommodate different room arrangements, including bedrooms, bathrooms, kitchens, and living spaces. Additionally, container houses can be customized with insulation and heating systems to ensure a comfortable living environment. Container houses can also be customized in terms of aesthetics. They can be painted in different colors, adorned with various cladding materials, or decorated with plants, artwork, or other personalized touches. The exterior design can be modified to create a unique and visually appealing appearance. Furthermore, container houses can be easily expanded or modified as needed. Additional containers can be added or removed, allowing for flexibility in size and layout. This makes container houses particularly suitable for those who may need to adjust their living space over time. Overall, the customizable nature of container houses provides individuals with the freedom to create a unique and personalized living space that reflects their style and meets their specific requirements.
- Q: Can container houses be designed with a traditional or rustic style?
- Yes, container houses can be designed with a traditional or rustic style. By using various exterior finishes, such as wood or stone cladding, and adding architectural elements like gable roofs, porches, or window shutters, container houses can be transformed to have a traditional or rustic aesthetic. Interior design elements, such as using reclaimed materials, warm color schemes, and rustic furnishings, can further enhance the traditional or rustic style of a container house.
- Q: Can container houses be designed to have a comfortable living room space?
- Yes, container houses can definitely be designed to have a comfortable living room space. While the initial structure of a container may seem restrictive, with the right design and proper utilization of space, container houses can provide a cozy and inviting living room area. To create a comfortable living room space in a container house, several factors should be considered. Firstly, the layout and arrangement of furniture should be carefully planned to maximize the available space. Modular or multi-functional furniture pieces can be utilized to save space and provide flexibility. For example, a sofa bed or a coffee table with storage compartments can serve dual purposes. Additionally, the use of proper lighting can greatly enhance the comfort of the living room. Adequate natural light should be incorporated through strategically placed windows or skylights, while artificial lighting fixtures should be chosen to create a warm and inviting atmosphere. Furthermore, the use of colors and materials can greatly impact the perception of comfort in a container house living room. Lighter colors and natural materials such as wood or fabric can create a cozy and welcoming ambiance. Proper insulation and ventilation should also be considered to ensure a comfortable temperature throughout the year. Lastly, personal touches and decorative elements can be added to make the living room space feel more inviting and personalized. This could include artwork, plants, or textiles that reflect the homeowner's taste and style. In conclusion, container houses can be designed to have a comfortable living room space by carefully planning the layout, incorporating proper lighting, using appropriate colors and materials, ensuring insulation and ventilation, and adding personal touches. With the right design considerations, container houses can provide a cozy and enjoyable living experience.
- Q: Do container houses require a building permit?
- Yes, container houses typically require a building permit. The requirements may vary depending on the location and local building codes. It is important to check with the local authorities or building department to ensure compliance and obtain the necessary permits before constructing a container house.
- Q: Are container houses easy to transport during the construction process?
- Yes, container houses are relatively easy to transport during the construction process. One of the major advantages of using shipping containers for housing is their portability. These containers are designed to be transported across long distances on ships, trains, and trucks, making them highly mobile. During the construction process, container houses can be easily transported to the desired location using trucks or cranes. This eliminates the need for extensive on-site construction and allows for faster and more efficient building. Additionally, since the containers are already built to withstand transportation stresses, they can be easily moved without compromising their structural integrity. Furthermore, container houses can be easily disassembled and transported to a new location if needed. This flexibility is particularly appealing for individuals or organizations that require temporary or mobile housing solutions. However, it is important to note that the ease of transportation may depend on the size and weight of the container house, as well as the accessibility of the construction site. In some cases, specialized equipment or permits may be required to transport larger or heavier container houses. Nonetheless, overall, container houses offer a convenient and practical solution for portable housing.
- Q: Are container houses resistant to hail or hailstorms?
- Depending on how they are constructed and the materials used, container houses may offer resistance against hail or hailstorms. The inherent durability of shipping containers makes them more resilient than traditional houses. The steel walls of container houses are designed to endure harsh conditions, including hail. However, it should be noted that the thickness and quality of the container walls can vary, which may affect their ability to withstand hail damage. To enhance the hail resistance of container houses, additional measures can be implemented. For instance, installing a protective roof over the containers or utilizing materials with higher impact resistance, such as metal shingles or rubber roofing, can further reinforce their capacity to withstand hailstorms. It is crucial to consider the specific climate and weather conditions of the location where the container house will be situated. Areas susceptible to severe hailstorms may require extra precautions, such as reinforcing the container structure or implementing hail-resistant roofing systems. Seeking guidance from a professional architect or engineer experienced in container house construction can provide valuable insights and personalized recommendations tailored to the unique needs and risks of the location.
Send your message to us
prefab houses, Family type prefabricated house
OKorder Service Pledge
Quality Product, Order Online Tracking, Timely Delivery
OKorder Financial Service
Credit Rating, Credit Services, Credit Purchasing
Similar products
Hot products
Hot Searches
Related keywords
