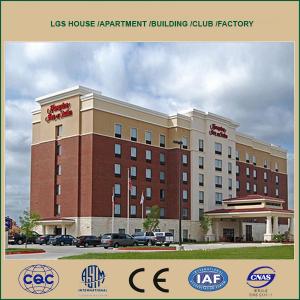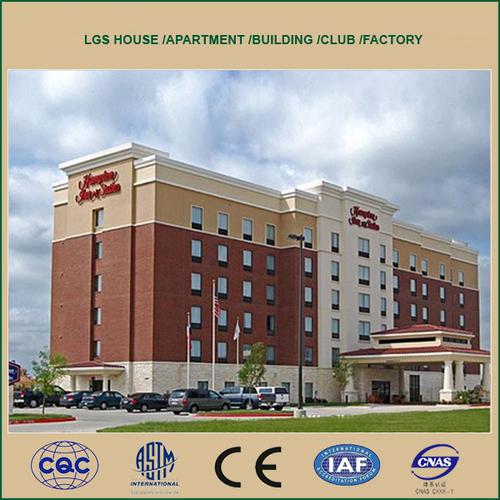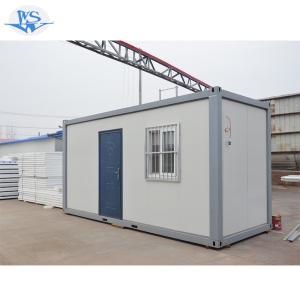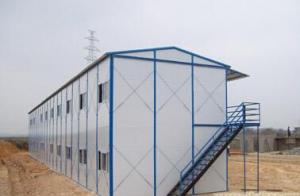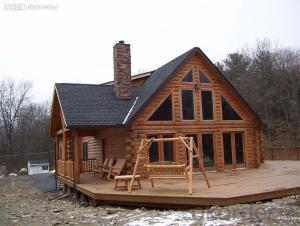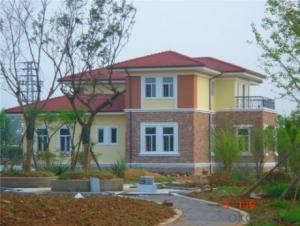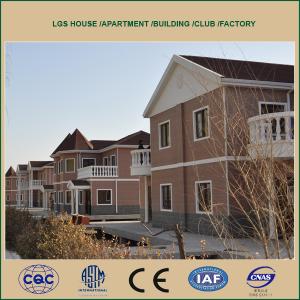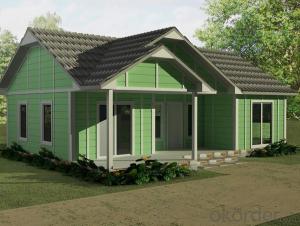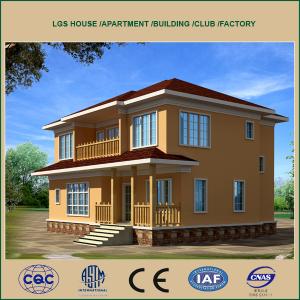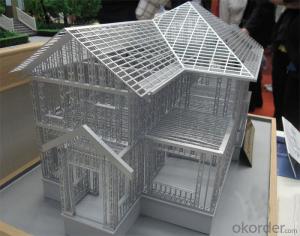Low Cost Prefabricated House for Hotel and Apartment
- Loading Port:
- Tianjin
- Payment Terms:
- TT OR LC
- Min Order Qty:
- 50 m²
- Supply Capability:
- 50000 m²/month
OKorder Service Pledge
OKorder Financial Service
You Might Also Like
Low Cost Prefabricated House for Hotel and Apartment
Heat Preservation
Adopting heat preservation materials likefiber glass wool and composite insulation plates have very good heatpreservation effect.
The heat preservation effect of 15cm composite walls equals to 1mbrick wall.Light steel house consumes only 40% energy of traditional house.
2.Sound Insulation
Light steel house is with wall composed oflight steel stud. heat preservation
materials and gypsum board, floor and roof.Its sound insulation effect can be
as high as 60 decibel.
3.Anti-seismic
Light steel framework and internalmaintenance materials are connected with galvanized self-tap bolts tightly.Thusfirm board rib structure is formed.This system has high ability of earthquakeresistance and horizontal load resistance.It can be used in district with anearthquake normally 9 degrees.
4.Anti-wind and snow
Light steel structure house has goodperformance of integrity and high component intensity which can endure basicsnow load of 1.55KN/㎡,hurricane of 70 meters per second.That can give the wholeconstruction systems a more effective safety guarantee.
5.Architectural style
Professional architectural design andexcellent materials provide for
various architecture house.
6.Green,energy-saving,environment
The materials of light steel structure canby recycled 100%,and others
materials can be recycled 80%.It meetsdemand of modern environment
house concept.
7.Add usable area
The wall thickness of light steel house isbetween 140mm and 200mm,
which enable the usable area reach 90% oftotal areas.It is 10%-15% lager
in use area compared with traditionalhouse.
8.Performance &price rate
The light steel roof and wall cut expenseon transportation and lift assembly.They also reduce the load of the foundationand cut construction cost on foundation.
Light steel house has dry construction.Itcan be less influenced by weather
and season.The construction period of lightsteel house is cut down by over
half the time of traditional house.
The comprehensive cost of light steel houseis 30% lower than traditional
house under same quality.
FAQ:
1.How about the installation? For example, the time and cost?
To install 200sqm house needs only 45 days by 6 professional workers. The salary of enginner is USD150/day, and for workers, it's 100/day.
2.How long is the life span of the house?
Around 50 years
3. And what about the loading quantity?
One 40'container can load 140sqm of house.
Images:
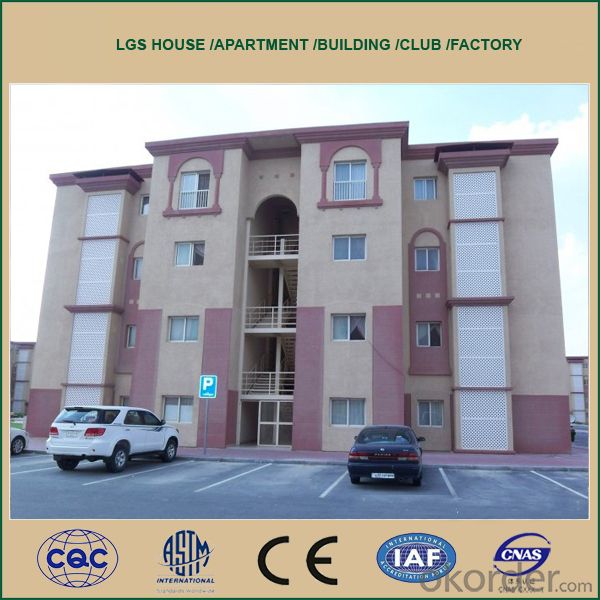
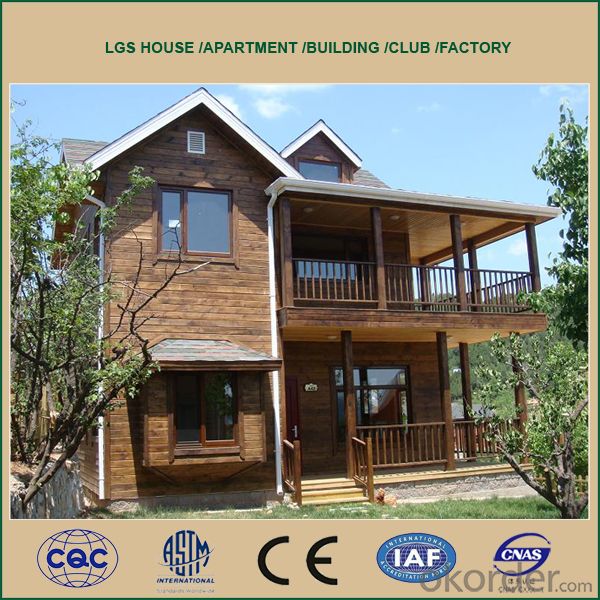
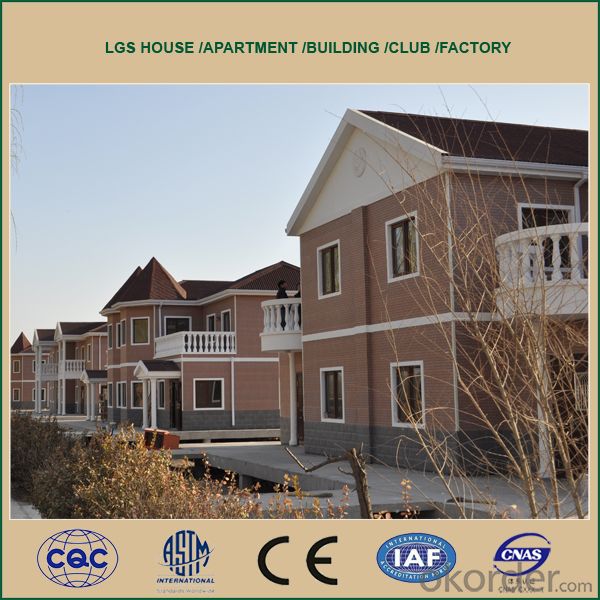
- Q: Can container houses be built with a traditional office setup?
- Yes, container houses can definitely be built with a traditional office setup. With proper planning and design, container houses can be transformed into functional and comfortable office spaces. The modular nature of shipping containers allows for easy customization and configuration, making it possible to create separate office areas within the container house. To create a traditional office setup, one can include essential features such as a desk or workstations, chairs, storage cabinets, lighting fixtures, and electrical outlets. Additionally, it is crucial to ensure proper insulation, ventilation, and climate control to provide a comfortable working environment. Containers can be combined or stacked to create larger office spaces or divided into smaller individual offices or meeting rooms. Windows and skylights can be added to bring in natural light, and doors can be installed for privacy and security. With the right layout and design, container houses can offer a professional and efficient workspace for various office activities. Moreover, container houses can be easily modified and expanded if needed. If the traditional office setup needs to be expanded or adapted in the future, additional containers can be added or removed to accommodate the changing requirements. Overall, container houses can be transformed into versatile and functional office spaces, providing an alternative and sustainable solution for traditional office setups.
- Q: Can container houses be designed to have a traditional bedroom layout?
- Yes, container houses can be designed to have a traditional bedroom layout. By utilizing creative interior design techniques and maximizing the available space, container houses can incorporate all the essential elements of a traditional bedroom, including a bed, nightstands, dressers, and even a closet. Although container houses may have limitations in terms of size and shape, with proper planning and design, it is possible to create a comfortable and functional traditional bedroom layout within a container house.
- Q: Are container houses resistant to pests and insects?
- Yes, container houses are generally resistant to pests and insects due to their tightly sealed construction and the use of materials that are not attractive to pests. However, it is still important to take preventive measures such as regular cleaning, sealing any gaps, and using pest control methods if necessary.
- Q: Can container houses be designed with open floor plans?
- Certainly, open floor plans can be incorporated into container houses. The adaptability of shipping containers as construction materials offers numerous design possibilities, one of which is the option for open floor plans. By eliminating walls or incorporating sliding doors, container houses can achieve a generous and expansive layout that maximizes the available area. Furthermore, these houses can be tailored to meet the unique requirements and desires of the homeowners, enabling the creation of a practical and visually appealing open floor plan.
- Q: Can container houses be designed with rooftop gardens?
- Rooftop gardens are definitely possible in container houses. In fact, container houses provide an excellent opportunity to incorporate rooftop gardens due to their strong structure and flexibility. By utilizing the flat surface of the container roof, it is possible to create a thriving garden space that not only enhances the house's aesthetic appeal but also offers several advantages. Rooftop gardens in container houses can help regulate indoor temperatures by providing insulation and reducing heat transfer. The plants and soil act as a natural barrier, preventing excessive heat from entering the house during hot weather and providing insulation during colder months. This can significantly reduce energy consumption and lower utility bills. Moreover, rooftop gardens contribute to improving air quality and providing a source of fresh produce. Plants absorb carbon dioxide and release oxygen, purifying the air and creating a healthier living environment. Additionally, container houses with rooftop gardens can grow vegetables, herbs, or even fruits, allowing homeowners to have a sustainable food source right at their doorstep. When designing a rooftop garden for a container house, it is important to carefully consider weight distribution, irrigation systems, and plant selection. Lightweight materials should be used to minimize the load on the container's roof, while efficient irrigation systems like drip irrigation can ensure plants receive enough water without wastage. Additionally, selecting plants that can thrive in the rooftop environment, such as succulents or drought-tolerant species, can make maintenance easier and more sustainable. In conclusion, container houses can indeed have rooftop gardens, providing numerous benefits such as improved insulation, reduced energy consumption, enhanced air quality, and access to fresh produce. With proper planning and design, rooftop gardens can transform container houses into sustainable and eco-friendly homes.
- Q: Is the area of the villa terrace not included in the building area of the villa?
- Depending on the country, its definition and measurement standards may not be consistent
- Q: Are container houses suitable for areas with limited access to construction materials?
- Yes, container houses are suitable for areas with limited access to construction materials. Container houses are constructed using shipping containers, which are readily available and can be transported to remote locations more easily than traditional construction materials. Additionally, container houses can be designed to be self-sufficient and eco-friendly, reducing the need for additional construction materials and resources.
- Q: Are container houses customizable in terms of layout and size?
- Container houses offer a great deal of flexibility when it comes to layout and size customization. Thanks to the modular design of shipping containers, they can be readily adjusted to match specific design preferences and necessities. By cutting and eliminating container walls, larger spaces can be created or multiple containers can be joined together to form a more sizable living area. Moreover, container houses can be stacked or arranged in different configurations to suit diverse layouts. This remarkable degree of customization empowers individuals to tailor their container homes to their own distinct requirements and personal tastes.
- Q: Are container houses easy to transport during the construction process?
- Container houses are known for their ease of transportation during construction. The key advantage of using shipping containers for housing lies in their portability. These containers are specifically designed to be transported across great distances on ships, trains, and trucks, making them highly mobile. During the construction process, container houses can be effortlessly transported to the desired location using trucks or cranes. This eliminates the need for extensive on-site construction and enables faster and more efficient building. Moreover, since the containers are already built to withstand transportation stresses, their structural integrity remains intact even during movement. Additionally, container houses can be easily disassembled and relocated to a new site if necessary. This flexibility is particularly attractive for individuals or organizations in need of temporary or mobile housing solutions. Nevertheless, it is important to consider that the ease of transportation may vary depending on the container house's size, weight, and the accessibility of the construction site. In certain cases, specialized equipment or permits may be required to transport larger or heavier container houses. Nonetheless, overall, container houses provide a convenient and practical solution for portable housing.
- Q: Can container houses be built in earthquake-prone areas?
- While it is possible to construct container houses in earthquake-prone areas, it is crucial to incorporate earthquake-resistant features during the design and construction process to guarantee their safety and stability. These features encompass reinforced foundations, flexible connections, and structural bracing. Collaborating with experienced architects and engineers well-versed in earthquake-resistant design principles is of utmost importance to ensure the ability of container houses to withstand seismic activity. Furthermore, adherence to local building codes and regulations is essential to guarantee compliance and safety. By employing proper planning, design, and construction techniques, the risks associated with earthquakes can be minimized, rendering container houses a feasible option in earthquake-prone regions.
Send your message to us
Low Cost Prefabricated House for Hotel and Apartment
- Loading Port:
- Tianjin
- Payment Terms:
- TT OR LC
- Min Order Qty:
- 50 m²
- Supply Capability:
- 50000 m²/month
OKorder Service Pledge
OKorder Financial Service
Similar products
Hot products
Hot Searches
