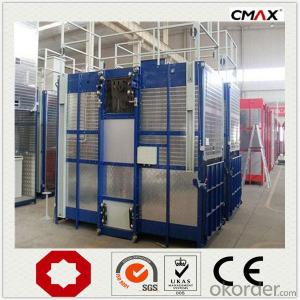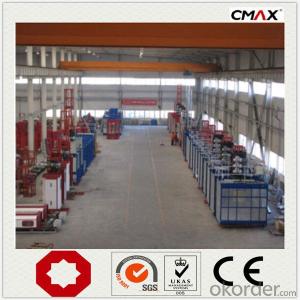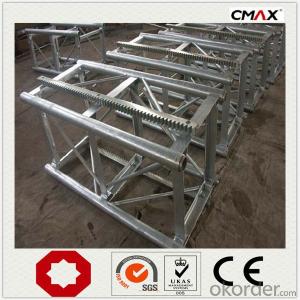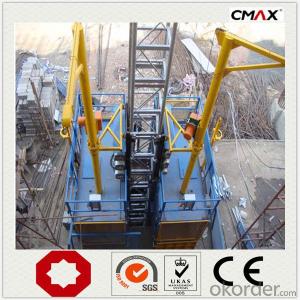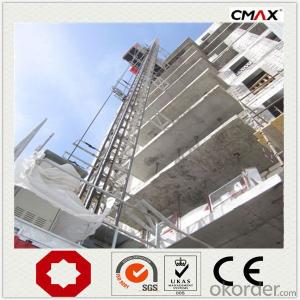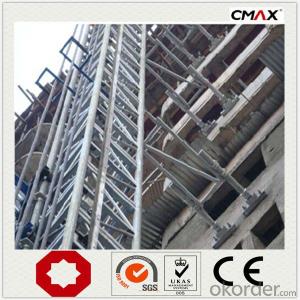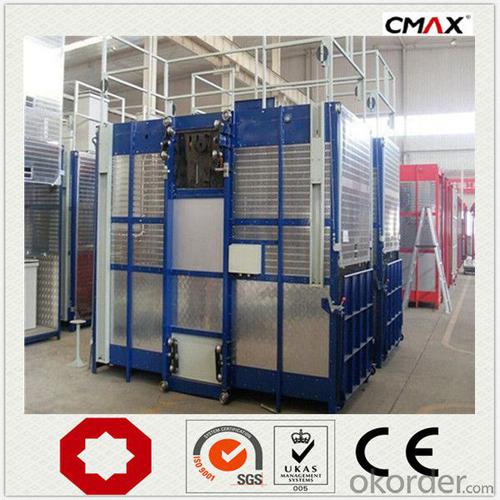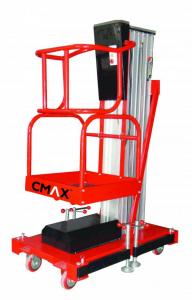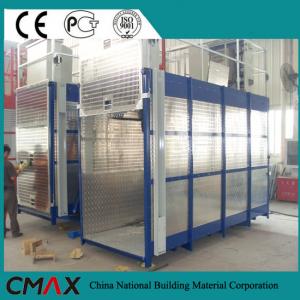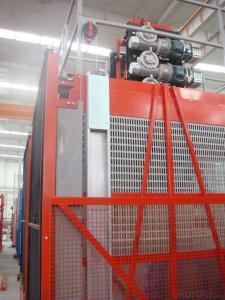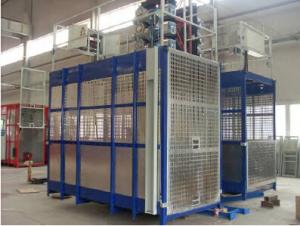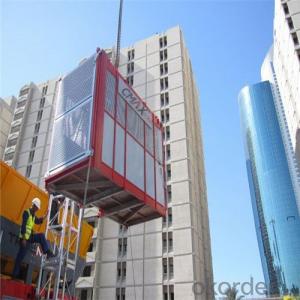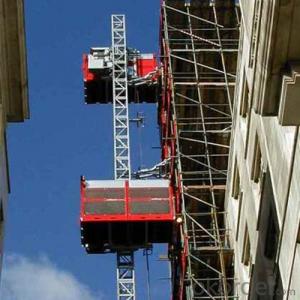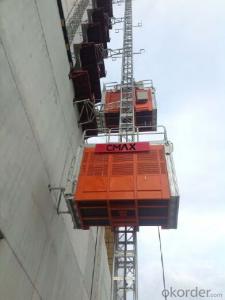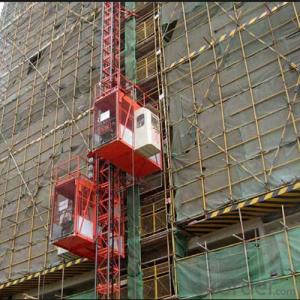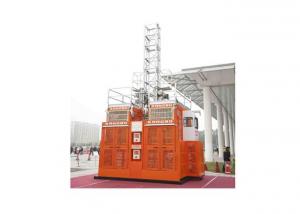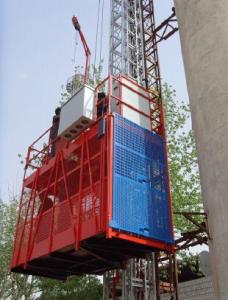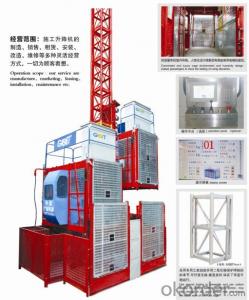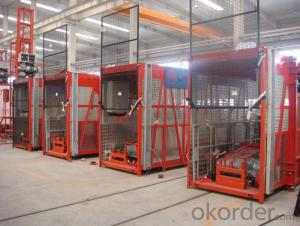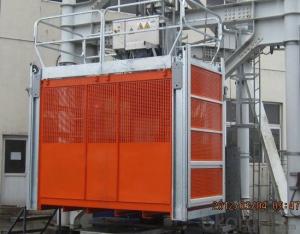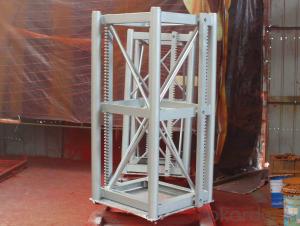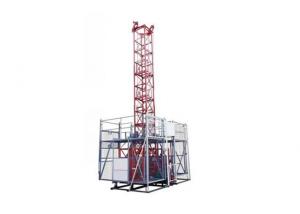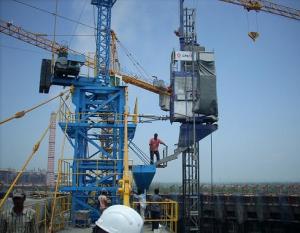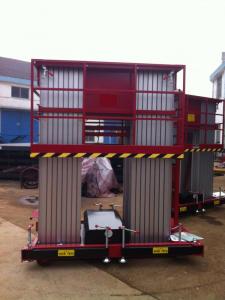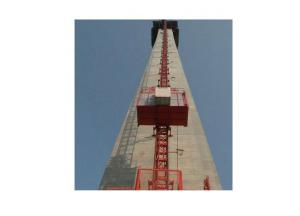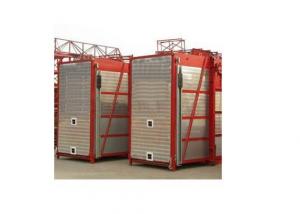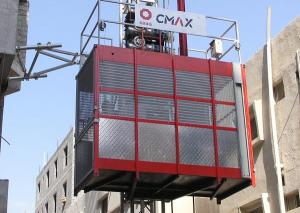Construction Hoist Industrial Project Used Widely
- Loading Port:
- China main port
- Payment Terms:
- TT OR LC
- Min Order Qty:
- 1 unit
- Supply Capability:
- 100 unit/month
OKorder Service Pledge
OKorder Financial Service
You Might Also Like
Structure of Construction Hoist Description
The general building hoist manufactured by our company have the features as good quality, long life, wide application range and convenient for maintenance. The gearing adopted bearing,enameled cable, and oil seal. The electric parts adopt products from worl renowned manufacturers such as Schneider, Siemes, and LG. The steel structure uses quality steel from famous domestic manufacturers. The surface of the structure can apply paint-spray, parkerizing baking finish or hot galvanizing processing according to users requirments. The cage can be produced and decorated by aluminum molded board, punched-plate or figured aluminum board.
Main Features of Construction Hoist
1. The recomended cage dimension(L*W*H)(m): 2.0*1.0*2.5, 2.5*1.0*2.5, 2.5*1.3*2.5, 3.0*1.5*2,5, 3.2*1.5*2.5, 3.8*1.5*2.5, 4.0*1.5*2.5, 4.2*1.5*2.5 etc. We can also manufacture cages of other size according to the user.
2. The cage and the door material can be aluminum molded board, punched-plate, figured aluminum board or other type according to yout requirements.
3. The mast section and the tie-in surface can adopt paint-spray, or hot galvanizing processing..
Construction Hoist Specifiction
SC series product also has special design, such as reinforced guide rail with cross-section of 800mm, inclined type, special for cooling tower, etc. All the double cage building hoist can be changed into single cage type,
| Type | Payload(kg) | Lifting Speed (m/min) | Motor Power(kw) | Safety Device | ||
| Twin Cage Hoist | No Counterweight | SC100/100 | 2*1000 | 33 | 2*2*11 | 2*SAJ30-1.2 |
| SC120/120 | 2*1200 | 33 | 2*2*11 | 2*SAJ30-1.2 | ||
| SC160/160 | 2*1600 | 33 | 2*2*11 | 2*SAJ30-1.2 | ||
| SC200/200 | 2*2000 | 33 | 2*3*11 | 2*SAJ40-1.2 | ||
| SC250/250 | 2*2500 | 33 | 2*3*11 | 2*SAJ50-1.2 | ||
| SC270/270 | 2*2700 | 33 | 2*3*15 | 2*SAJ50-1.2 | ||
| SC300/300 | 2*3000 | 33 | 2*3*15 | 2*SAJ50-1.2 | ||
| SC320/320 | 2*3200 | 33 | 2*3*15 | 2*SAJ50-1.2 | ||
| With Counterweight | SCD200/200 | 2*2000 | 33 | 2*2*11 | 2*SAJ40-1.2 | |
| SCD250/250 | 2*2500 | 33 | 2*2*11 | 2*SAJ50-1.2 | ||
| SCD270/270 | 2*2700 | 33 | 2*2*15 | 2*SAJ50-1.2 | ||
| SCD300/300 | 2*3000 | 33 | 2*2*15 | 2*SAJ50-1.2 | ||
| SCD320/320 | 2*3200 | 33 | 2*2*15 | 2*SAJ50-1.2 |
Images of Construction Hoist
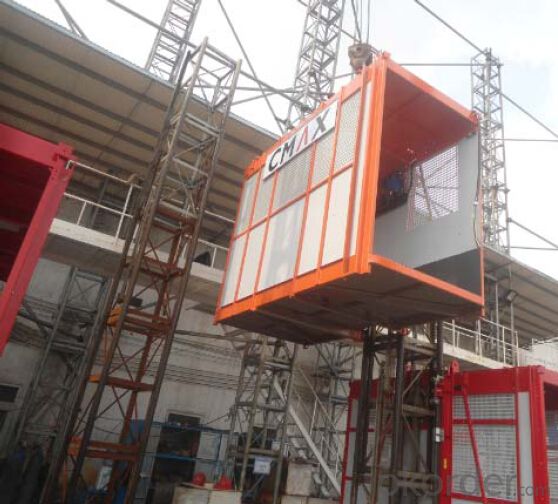
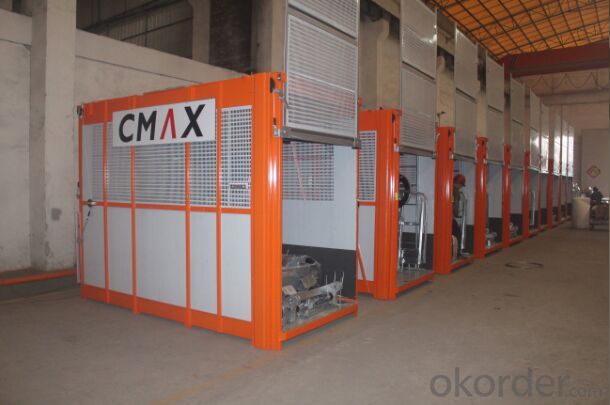
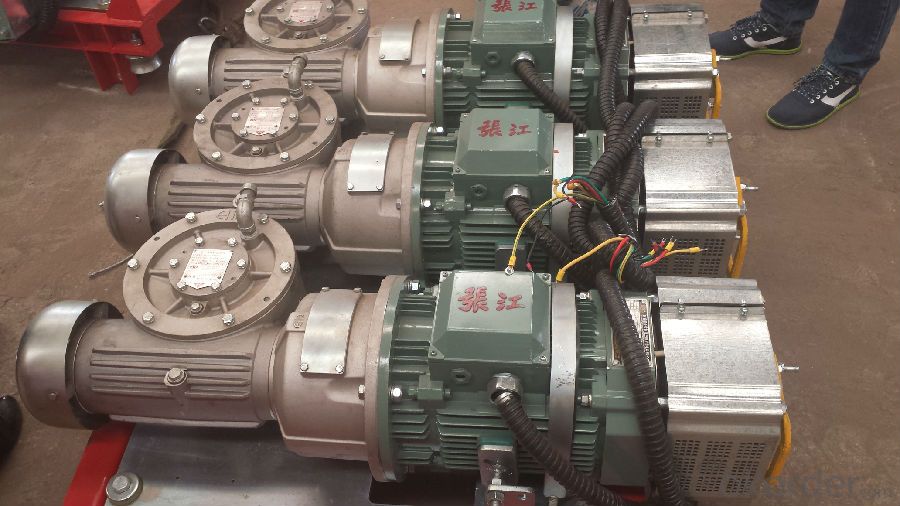
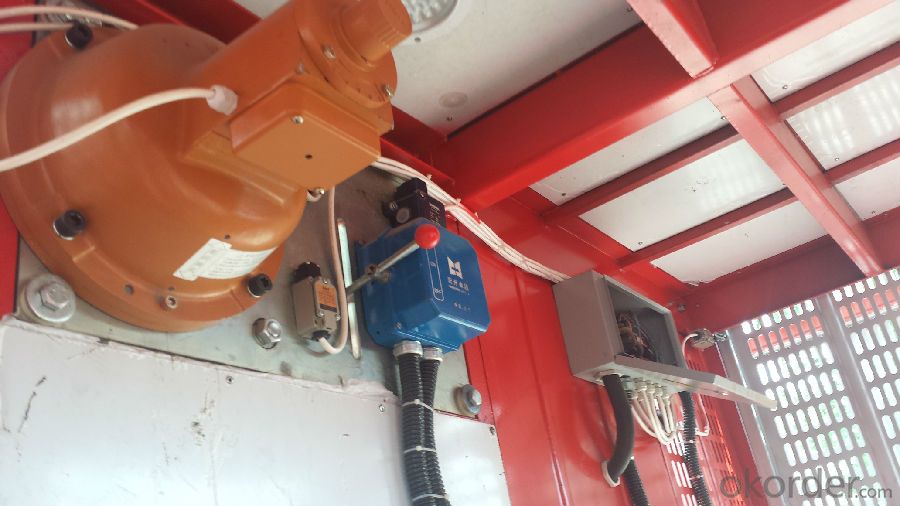
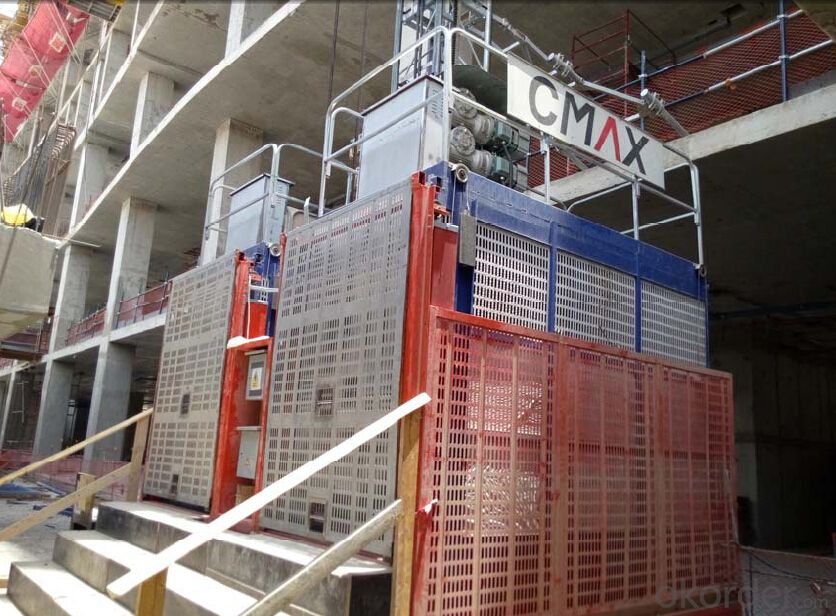
FAQ of Construction Hoist
Q: What is the building hoist main purpose?
A: Building hoist equipped with double or single cabin to transport the materials and labors up and down. It's the ideal
construction equipment for vertical transportation in the field of construction.
Q: What is the main structure of building hoist?
A: The P/M construction hoist mainly contains metal structure, driving system, electrical control system, cable guide & protection system, electrical top crane and safety device.
Q: What is the meaning of the building hoist’s code?
A: Take SC200/200 for example: “SC” stands for rack and pinion hoist, “200/200” stands for double cage and capacity is 2 tons per cage. “SC200” stands for single cage and capacity is 2 tons.
Q: What is the dimension of the cage?
A: Normally the cage dimension is 3X1.5X2.5M (L/W/H) for 2t type hoist. Details should be checked according to our quotation sheet. Also, the size can be customized according to the factual site condition. There are two doors (entrance& exit doors) for each cage, It can be produced as up & down sliding or ramping model for safety and convenience.
- Q: This question asks whether a building hoist can be utilized in both indoor and outdoor environments for lifting objects.
- <p>Yes, a building hoist can be used both indoors and outdoors for lifting objects. These hoists are designed to handle heavy materials and are often used in construction settings. However, their use is subject to specific conditions and safety requirements. Outdoor use may require additional considerations such as weatherproofing and stability in various weather conditions, while indoor use must adhere to space limitations and structural integrity of the building. Always ensure that the hoist is suitable for the environment and that all safety protocols are followed to prevent accidents.</p>
- Q: Is it possible to utilize a building hoist for the purpose of lifting small objects?
- <p>Yes, a building hoist can be used for lifting small objects, provided it is safe and the hoist is designed for such loads. Building hoists are typically engineered to handle heavy construction materials, but they can be adapted for smaller loads with proper rigging and safety measures. It's crucial to ensure the weight of the object does not exceed the hoist's capacity and that the hoist is operated by trained personnel following safety protocols to prevent accidents.</p>
- Q: Is it possible to substitute an automatic lifting device with a manual one in construction projects?
- <p>While it is technically possible to use a manual lifting device in place of an automatic one for certain construction tasks, it is not generally recommended. Manual lifting devices are typically less efficient, slower, and can pose safety risks due to the physical effort required. They may also not meet the load-bearing requirements of heavy construction materials. Automatic lifting devices are designed for efficiency, safety, and to handle heavy loads, making them more suitable for construction work. It's crucial to adhere to safety standards and use appropriate equipment for the task at hand.</p>
- Q: This question asks for criteria or factors to consider when selecting the appropriate type of building hoist for a specific construction project.
- <p>Choosing a suitable type of building hoist involves considering several factors: the weight and size of materials to be lifted, the frequency of hoisting, the height of the building, and safety requirements. Assess the load capacity needed, as hoists vary in their lifting capabilities. Consider the hoist's speed and efficiency to ensure it meets the project's timeline. The hoist's size and maneuverability are crucial for fitting within the construction space. Safety features and certifications should be verified to ensure compliance with industry standards. Consulting with hoist manufacturers or rental companies can provide insights into the most suitable hoist for your specific application.</p>
- Q: Is it possible to replace an electric control panel with a manual lever in a lifting system?
- <p>While it is theoretically possible to use a manual lever as a substitute for an electric control panel in a lifting system, it is not advisable. Manual levers lack the precision, safety features, and control capabilities of electric control panels. They also cannot provide the same level of feedback or automation. Electric control panels are designed to ensure safe and efficient operation, with features like emergency stop buttons, overload protection, and remote monitoring. Manual levers can pose safety risks and may not meet the operational requirements of modern lifting systems.</p>
- Q: How much cable does the construction elevator 44KVA need?
- 44 kva? What elevator, convert the high piezoelectric 44kva to power 35.2 KW, current 80A16 square cable
- Q: This question asks for methods to prevent leakage in hydraulic cylinders used in building hoists.
- <p>To prevent hydraulic cylinder leaks in a building hoist, follow these steps: Regularly inspect and maintain the hydraulic system to ensure all seals and gaskets are in good condition. Replace any worn or damaged components promptly. Ensure the hydraulic oil is clean and at the correct level to avoid air bubbles or cavitation which can cause leaks. Check the cylinder rods for scratches or damage and polish or replace them if necessary. Maintain the correct operating pressure and avoid overloading the hoist. Regularly lubricate moving parts to reduce friction and wear. Implement a routine maintenance schedule to catch and address potential issues before they lead to leaks.</p>
- Q: This question asks for the method to change the angle at which a building hoist operates.
- <p>Adjusting the angle of a building hoist involves several steps. First, ensure the hoist is turned off and disconnected from power sources. Next, locate the hoist's tilt adjustment mechanism, which is typically found at the base or on the mast. This mechanism often consists of a set of bolts or pins that can be loosened to allow the angle to be changed. Adjust the angle by moving the mast or base to the desired position, ensuring it is level and stable. Once the correct angle is achieved, tighten the bolts or pins to secure the hoist in place. Always follow the manufacturer's guidelines and safety precautions when making adjustments to prevent accidents.</p>
- Q: Is it safe to use a lifting device with someone who has no experience with it?
- <p>It is generally not advisable to use a lifting device with someone who is not familiar with it. Lifting devices require proper training and understanding of their operation to ensure safety. Using such equipment without proper knowledge can lead to accidents and injuries. It is crucial to ensure that anyone operating a lifting device has received the necessary training and is familiar with the specific device's safety protocols and operation procedures.</p>
- Q: What is the meaning of double straps in the construction elevator?
- One component of the elevator's drag system is the weight of the car. The other side of the car is connected to the top of the car by dragging a wire rope. It can be used for the energy saving of the elevator towing system, because the elevator load optimization is calculated by the theory calculation. The elevator should be calculated before the weight is weighed: the calculation principle is that the weight is equal to the weight of the car and half the load.
Send your message to us
Construction Hoist Industrial Project Used Widely
- Loading Port:
- China main port
- Payment Terms:
- TT OR LC
- Min Order Qty:
- 1 unit
- Supply Capability:
- 100 unit/month
OKorder Service Pledge
OKorder Financial Service
Similar products
Hot products
Hot Searches
Related keywords
