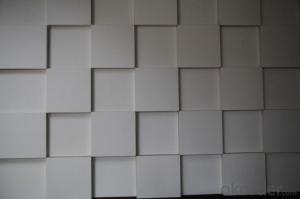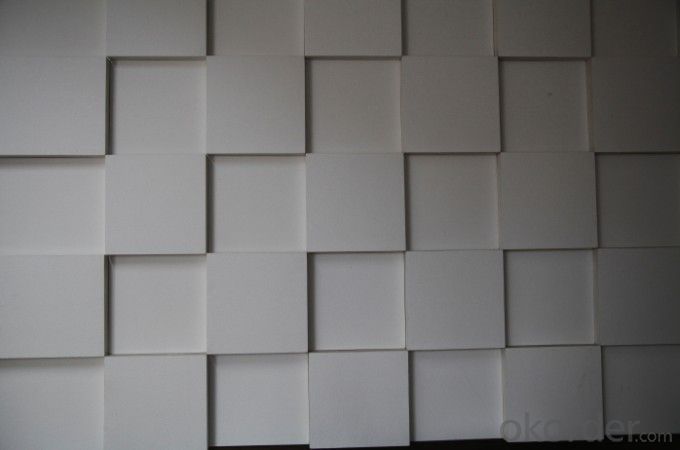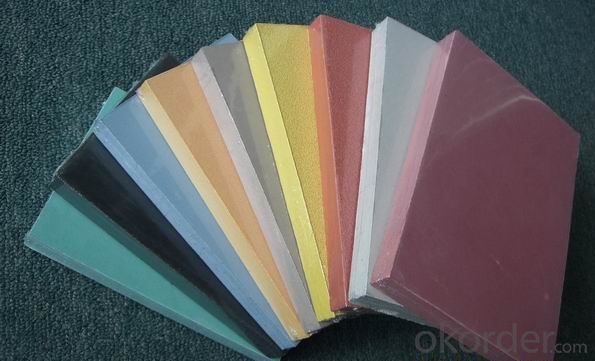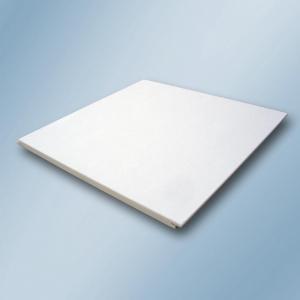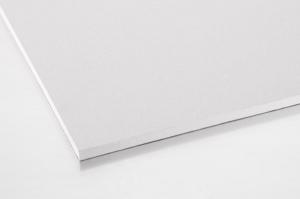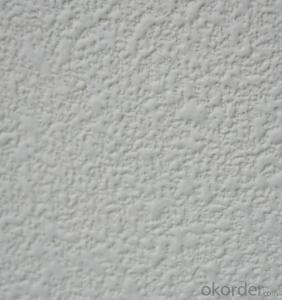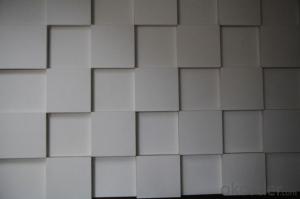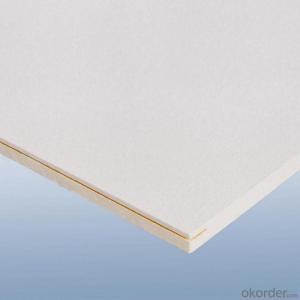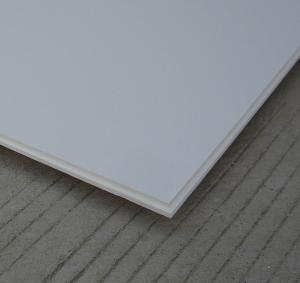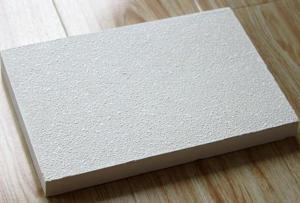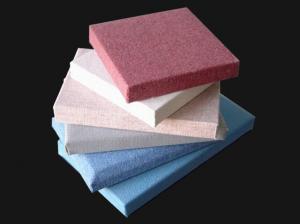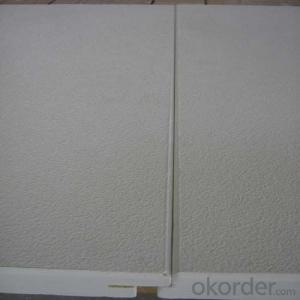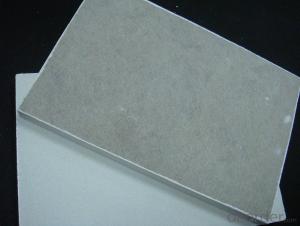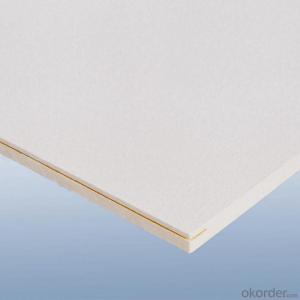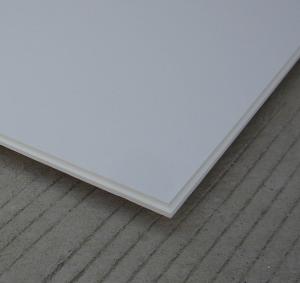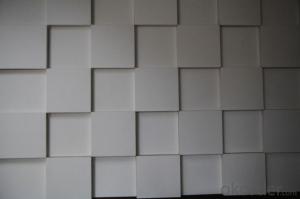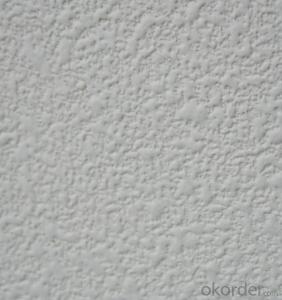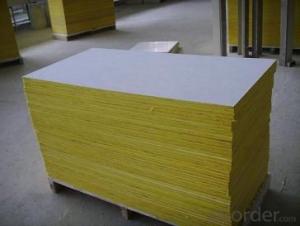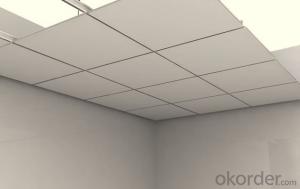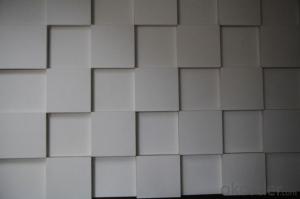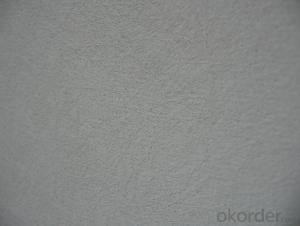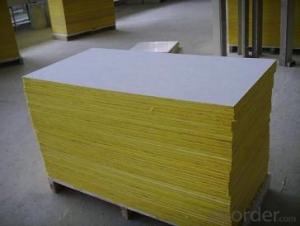Armstrong Fiberglass Ceiling Tiles 2x4 - Acoustic Density 80k Hot Sale
- Loading Port:
- Shanghai
- Payment Terms:
- TT OR LC
- Min Order Qty:
- 3000 m²
- Supply Capability:
- 50000 m²/month
OKorder Service Pledge
OKorder Financial Service
You Might Also Like
The tiles are manufactured from high density fiberglass wool.The visible face has a decorative fiberglass tissue and the back of the tile is covered with normal tissue.The four edges of the tile are sealed and have grooves. It can be jointed together without suspended system. The tiles will cover the suspension system after installation. They are are suitable for loe flap ceiling space and concrete-made, wooded-made or gymsum ceiling.
Installation method:
Use screw to fix the smooth roof. The tiles can be connected after making grooves on each two jointed edges.
Tiles are easy to trim and install
Both inches and metric grids are available
Main Characteristic:
Non-combustible
No sagging,wrapping or delaminating
Green building material
Excellent sound absorption
Application:
Halls,classrooms,offices,shopping centers.etc.
Acoustic fiberglass ceiling contains a better perfomance in tension strong, light weight, so it is easy to trim and install for interior decoration, with T-grids for suspension system or glue, nail or good material could come with fiberglass ceiling baord. Thus an excellent artical work need a high quality acoustic ceiling board, also high quality.
Energysaving is a trend for our 21' era, new product like fiberglass ceiling tile could in place of traditional products one day. Which depends on functional characters: little deflection of geometry dimention, no radiocative property, specific activity of 226Ra: Ira ≤1.0 and specific activity of 226 Ra 232 Th, 40 K: Ir ≤ 1.3. Both products and packages can be recycled.
- Q: The main purpose of glass fiber
- Pultruded with roving shrinkage for the manufacture of cross-section consistent with the various profiles, which is characterized by high glass fiber content, one-way strength. Pultruded roving can be multi-stranded wire can also be a direct twist roving, the linear density range of 1100 to 4400. A variety of performance requirements and winding twist roving roughly the same.
- Q: Ask the rectangular aisle how to design, who knows?
- With gypsum in the ceiling around the shape of gypsum can be made of geometric patterns or birds and insects fish pattern. Strictly speaking, this is not the real sense of the ceiling, it was called a false ceiling. It has a cheap, simple construction features, as long as the style of the room and the coordination of the style, the effect is not bad
- Q: Bought a house about a year ago, and the basement ceiling is stuffed with fiberglass insulation. It's warm in the basement, especially the room where the furnace is, but we hardly ever use it.I'm wondering if all that insulation is trapping the heat the furnace gives off while it runs, preventing it from rising upstairs? Would it be worth removing it myself or just let it all stay in the ceiling? If you recommend removal what's the best way to dispose of it?Thanks!
- Leave it - taking it out won't warm your main level enough to do any good. The fiberglass insulation is also insulating your main level. It's also a great sound barrier. Just leave it. The pains you'd go through trying to pull it out would be much more than what it's worth anyways... That fiberglass is nasty stuff! You'll be iching for days, I swear... It's just plain nasty.
- Q: Indoor ground artificial marble paving after the bow is the reason
- Ordinary decoration materials (1) Hall: floor or ceramic tiles, wall paint, wall panels, ceiling, spray paint gypsum board, gypsum line curtain box, wire buried, installed flat switch, socket, , Modified double-window structure, wood door modified synthetic leather or wood package with doors, set wooden hanging mirror line. (2) bathroom: sealed tube, to change the tube, equipped with towel rack, mirror, dresser, floor tiles, wall tiles, color ceramic face hatred and moisture-proof lights, electric stove, exhaust fan. (3) Kitchen: floor tiles, wall tiles, tampering, water heater, range hood, stainless steel stove, modified console or stove cabinet, fitted closet and exhaust fan, class, partition cabinet. (4) balcony: floor tiles, fence decoration, closed window. Luxury decoration selection (1) the main hall: shop high-grade wood floor or shop wool overall carpet, wall stickers import wall covering, ceiling, for light steel keel gypsum board, set wooden hanging mirror line, installed plaster line curtain box, Board, wire laying, installation of casing, equipped with plane switches, sockets, loading wall lamp, chandeliers, aluminum alloy with double windows, aluminum partitions, aluminum doors, noise walls. (2) bathroom: sealed size, change the dark tube, glazed ceramic wall, mosaic ground, color ceramic concave column foot basin, color ceramic bathtub, sitting bucket, ventilation, stainless steel towel rack, Even mirror dresser, soap pan, roll tray, moisture-proof lamp, paint moisture-absorbing ceiling, shower or shower aluminum door. (3) kitchen: wall paste white glazed ceramic tiles, ground shop red brick, equipped with marble console, aluminum alloy closet, multi-eye gas stove, water heater, dirt bucket, stainless steel sink, dishwasher, moisture , Range hood, exhaust fan, kitchen cabinets, chrome taps, aluminum alloy spacing, PS glass doors, aluminum doors and windows, tableware, metal mesh cooker hanging plate. Balcony and kitchen unified decoration.
- Q: We are rennovating my basement. There was a drop ceiling and thin paneling on the walls. I took out the drop ceiling and the paneling. The main goal is to get an efficient way to heat the space. The house has radiator heating so I figured we could use the heat from the pipes as the main heating source.We will put in a new drop ceiling that stays above the pipes (exposing the pipes will heat the space). What kind of insulation is recommended for the new drop ceiling to keep the heat in? I was recommended either fiberglass or foam insulation.The framing on the walls is good and I would like to reuse. What type of insulation on the walls? We will be drywalling them. Once again, I was recommended fiberglass but to put a plastic barrier between the wall and insulation. What do you think?I am open to any suggestions.Thanks!
- For the walls use fiberglass kraft faced(paper on one side) and no plastic or unfaced insulation with plastic. R-11 or R-13 for 2x4 walls. For the ceiling, I wouldn't bother with it. Instead add a radiator to the basement area and add a new pump and thermostat to create a new zone. Otherwise the basement would only be heated when some other area of the house needs more heat, this usually makes the basement too cold or too hot.
- Q: I'm thinking of adding a ceiling to my porch to create an insulation space (the roof alone radiates a lot of direct heat in the summer; the porch otherwise is open) between it and the roof (corrugated fiberglass) but I'd like to still be able to see the roof as I've already painted the roof's interior and like how it contrasts with the supporting frame's color.I'm also looking to paint the exterior of the roof to better waterproof it (some leaks where previous owner screwed it in) and to better reflect light to further reduce heat. Any suggestion on paint or would it be better to just replace the roof entirely with better material? Thanks!
- There are many ways you could go. Yes, you can use the plexi to create insulation space. The best insulation is dead air. That is, air that cannot circulate and move around. The key to using it will be using something to seal it tight, a clear silicone caulk, perhaps. They make a special glue for it, you could make smaller areas to help keep air movement down with strips inside the ceiling area to form the pockets of air. Think bubblewrap, only solid. Probably caulk or glue on the joists is good enough. As for the exterior, fiberglass is extremely difficult to get paint to stick to, unless you use the gel coat stuff made for it. Maybe there is a good primer to make it take paints. If possible, paint it with the same stuff made for mobile home roofs, tho I don't know how well it will stick to fiberglass, it does fine on the metal roof of a mobile home. The stuff I'm talking about is available in only a few colors, white, silver, gray, and black. It's thick, like tar, but not tar. If you use the silver or white, it should help keep down the heat, after all, that's what it's designed for. It also has insulation and leak sealing properties. If you have a good cheap supply of the plexi, you could also put plexi over it for sealing, but before you do, you could use window tint on it, the kind that looks like a mirror on one side, and is dark on the other. put the mirror towards the sun. If you put your mind to it, there are probably many many ways to get done what you need to do. Maybe there's some way to use recycled materials.
- Q: What is zero energy building
- The so-called "zero-energy" housing is mainly through the best overall design, the use of the most advanced building materials and has been listed on energy-saving equipment, to achieve the energy needed for housing or electricity 100% self-produced goals. First of all, the architects have a longer life, lower energy consumption of small fluorescent lamps instead of incandescent lamps, with better ability to reduce the air between the walls and the ceiling of the cellulose instead of the ordinary energy-saving housing pink glass fiber insulator. In addition, other improvements include the use of vinyl window frame to increase the window closed, sealed pipes and in the roof under the installation of thermal radiation solar panels and other solar panels. Through these methods can reduce the energy consumption of housing. However, to really achieve the average energy consumption is zero, but also in a small amount of high-end computer equipment has been invested.
- Q: Again, none of the pink fiberglass lining actually touched me, so maybe since there was an air circulatory system on low, maybe some of the fiberglass dust from it is irritating me?
- It's is not like catching the flu. You need to be directly exposed and exposed for a long time. If you were you'd know it by now. That little tickle or scratchiness could be from anything but is highly unlikely to be from the fiberglass. I can understand your concern because I've just gotten some on my skin and wouldn't want that in my lungs But relax you're fine. If you feel the need to go back and you want, wear a mask. Even those cheap paper surgical masks would be fine. God bless.
- Q: We just remodeled and now have a family room in our basement. This is right under our upstairs living room. All noise in the basement comes directly upstairs. There is duct work running across the basement ceiling to the floor vents in the living room. We have nothing on the basement ceiling right now. Any suggestions of how to reduce the sound coming up? And no, getting rid of our kids is not an option!
- Accoustical privacy is important in some shared spaces. There is sound attenuation batting which can be used between joists & around ducting even w/ a lay in type ceiling. Rigid fiber insulation is available for ducting as well. Regular fiberglass insulation is less expensive if you fill the entire space between joists. There is also sound damping drywall that can be used on ceiling but a double thickness of the regular stuff is less expensive will work ( but double the work) Have seen all of these remedies used on fmr job specified by accoustical engineers. Does not seem to be as much of a problem in residential type frame construction. Take one step at a time.. Might go for the duct wrap first & see how that goes then add batting then see how that goes then decide how you want to finish it off . The ducts are the main culprit but are the easiest part to fix. if needed , under floor batting will help kill noise from above as well as contain noise from below. Best regards
- Q: Glass fiber plant to waste silk down in our here, this is harmful to our living environment?
- It is best not to use, because they are strong carcinogens, especially on the human lung, have a direct damage.
Send your message to us
Armstrong Fiberglass Ceiling Tiles 2x4 - Acoustic Density 80k Hot Sale
- Loading Port:
- Shanghai
- Payment Terms:
- TT OR LC
- Min Order Qty:
- 3000 m²
- Supply Capability:
- 50000 m²/month
OKorder Service Pledge
OKorder Financial Service
Similar products
Hot products
Hot Searches
Related keywords
