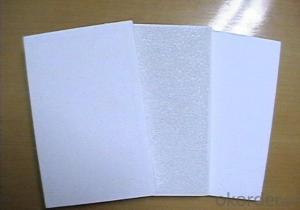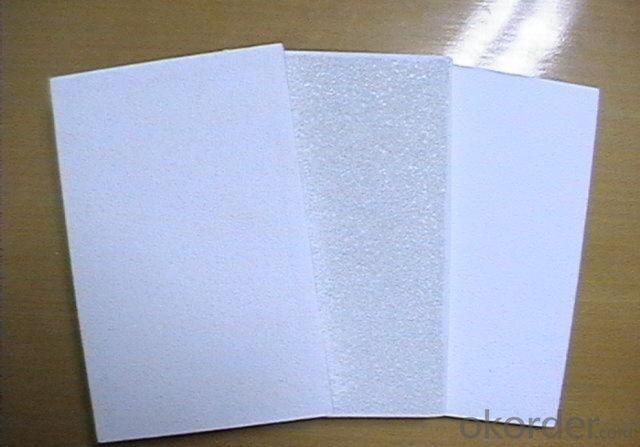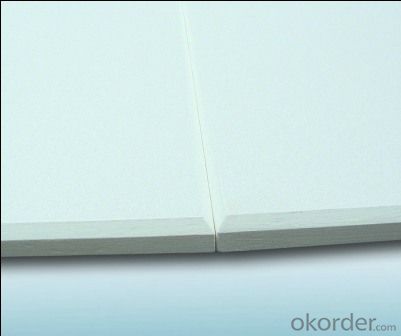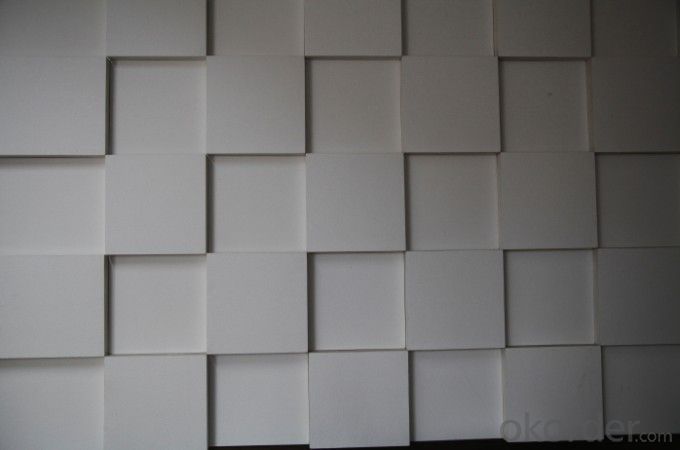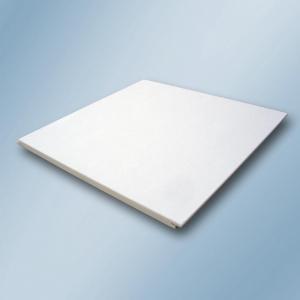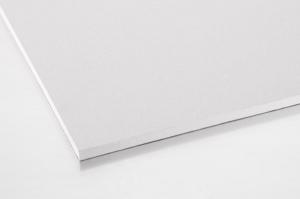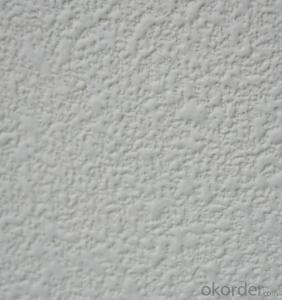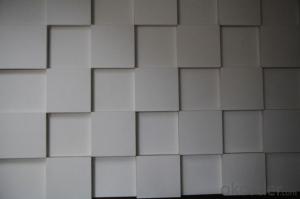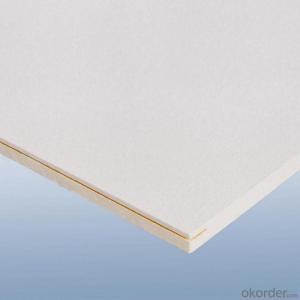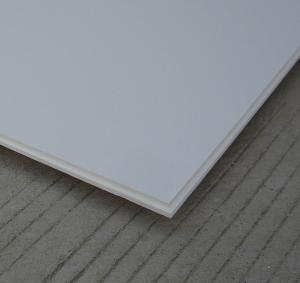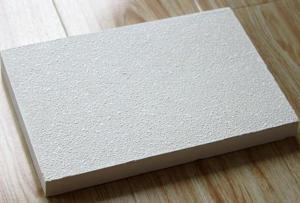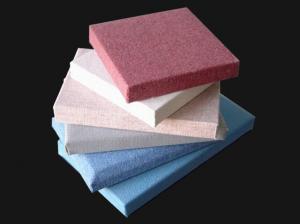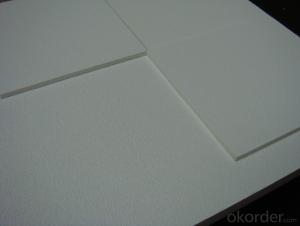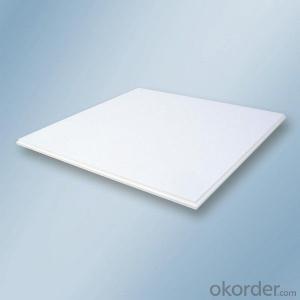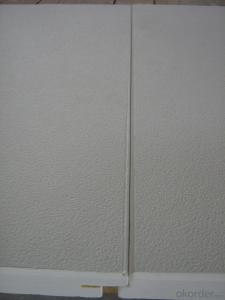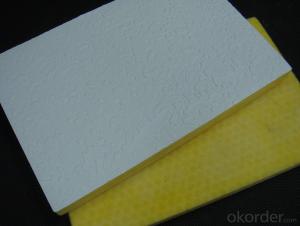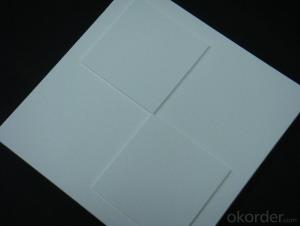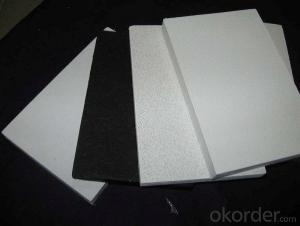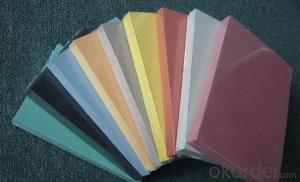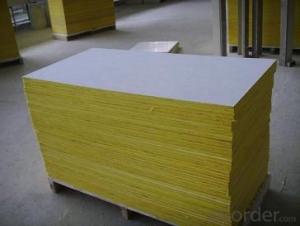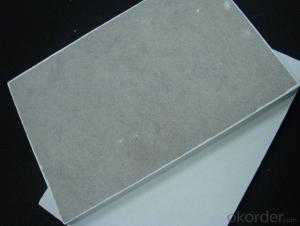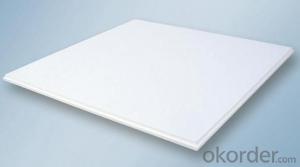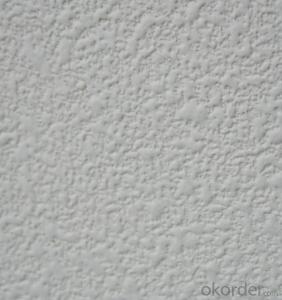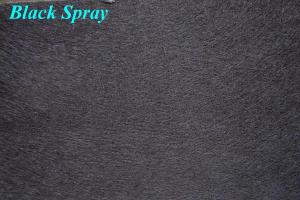2x2 Fiberglass Ceiling Tiles - Acoustic Fiberglass Ceiling 50mm Thickness
- Loading Port:
- Shanghai
- Payment Terms:
- TT OR LC
- Min Order Qty:
- 3000 m²
- Supply Capability:
- 10000 m²/month
OKorder Service Pledge
OKorder Financial Service
You Might Also Like
Fiberglass Ceiling
The tiles are manufactured from high density fiberglass wool.The visible face has a decorative fiberglass tissue and the back of the tile is covered with normal tissue.The four edges of the tile are sealed and have grooves. It can be jointed together without suspended system. The tiles will cover the suspension system after installation. They are are suitable for loe flap ceiling space and concrete-made, wooded-made or gymsum ceiling.
Installation method:
Use screw to fix the smooth roof. The tiles can be connected after making grooves on each two jointed edges.
Tiles are easy to trim and install
Both inches and metric grids are available
Main Characteristic:
Non-combustible
No sagging,wrapping or delaminating
Green building material
Excellent sound absorption
Application:
Halls,classrooms,offices,shopping centers.etc.
Acoustic fiberglass ceiling contains a better perfomance in tension strong, light weight, so it is easy to trim and install for interior decoration, with T-grids for suspension system or glue, nail or good material could come with fiberglass ceiling baord. Thus an excellent artical work need a high quality acoustic ceiling board, also high quality.
Energysaving is a trend for our 21' era, new product like fiberglass ceiling tile could in place of traditional products one day. Which depends on functional characters: little deflection of geometry dimention, no radiocative property, specific activity of 226Ra: Ira ≤1.0 and specific activity of 226 Ra 232 Th, 40 K: Ir ≤ 1.3. Both products and packages can be recycled.
- Q: Ask the rectangular aisle how to design, who knows?
- In general, the height of the ceiling is now 2.8 meters or less, if it is small units, then the space will appear more depressed. Designer designer suggested that if the ceiling design is not so stressed with the downlight, you can switch to ceiling or semi-ceiling chandelier, so that both can have a small living room space visual focus, but also to maintain the height of the ceiling. If you are worried about the light source is not enough, you can do some in the surrounding indirect lighting of the board, so that the level of height
- Q: How to choose table tennis floor
- Butterfly racket in order to meet your requirements, at least 300 yuan, 150 yuan can not reach your request.
- Q: Interior designers should understand which decoration materials
- Hydropower workers need to use the water pipe wire ... these to understand .. know the brand price .. Cement and sand cement Tiles wood flooring .. do not understand all but the local market all kinds of grades have to be covered by the best proficient in several brands Plate to do the partition of the cabinet or the like to understand ... fine wood board nine plywood Ao Song board, and so on a variety of plate commonly used brand size price Paint commonly used models of paint (such as Dulux home Lido Dorotheco anti-fouling effect Dorothy Sauvignon) various models price Some electrical water heater hood and so on Wallpaper ..... lighting .... furniture to go home to sell home .......... home improvement designer is best to be involved in the wide .... only know how many customers will feel you profession...
- Q: I have a partially finished basement, hardwood floors above. What can I do soundproof the unfinished ceiling? I'm not planning on finishing, I want that area to serve as a hang out spot for the family and I don't want to worry about fiberglass dust.
- okorder
- Q: What is the crystal structure of MgCl2
- Chemical Name: Magnesium Chloride [1] (MgCl2) Chemical Description: English name is magnesiumchloride. The chemical formula MgCl2 is composed of 74.54% chlorine and 25.48% magnesium, with a relative molecular mass of 95.21. Was colorless hexagonal crystals. Density 2.316-2.33 g / cm 3. Melting point 714 ° C. The boiling point of 1412 ℃. Usually contains six molecules of crystal water, that is, MgCl2 · 6H2O, easy deliquescence. For the monoclinic crystal, with or salty, there is a certain corrosive. Its density 1.569 g / cm 3, the melting point of 116-118 ° C, while decomposition. Soluble in water, heating and dehydration and hydrogen chloride from magnesium oxide. Use [2]: for the production of metal magnesium, disinfectant, frozen brine, ceramics, and used to fill the fabric, paper and so on. The solution and magnesium oxide mixed, can become hard wear-resistant magnesia cement. Method: from magnesium oxide or lime soil and hydrochloric acid role in the system. Seawater and salt brine are present in the presence of magnesium chloride. The shape of magnesium chloride [3]: generally in flake, block, crystal, particles and powder-based. Content of about 46% of magnesium chloride hexahydrate, 99% of anhydrous magnesium chloride. Magnesium chloride Chemical and physical properties: soluble in water and ethanol. Sensory indicators: white crystals, columnar or needle-like, bitter taste.
- Q: I am spraypainting my basement ceiling black, I am also putting up drywall. I am not sure how to finish the space above the top of the wall, where I can see insulation between joists. Any thoughts are welcome.
- If you're finishing the basement, and you're insulating it properly, then there's no need to have the insulation on the ceiling at all -- all it serves to do is provide sound dampening between the two floors. When you finish the walls and floors, make sure you provide a vapor barrier on the surfaces -- I can't emphasize this enough. Even a visually dry basement will allow moisture through the walls and floors -- this is the nature of concrete. If the moisture is outside your home, it wall pass inside. If you don't install a vapor barrier, then this moisture will build up under the carpet and behind the walls. Fiberglass, wood studs, wood sub floor, carpeting, and all sorts of other floor and wall products will be damaged by this moisture over time. The vapor barrier on the walls should not be waterproof paints or coatings -- I've seen those fail time and time again. And the floor should not use those plastic and chipboard products that are out there today -- those leave an overhang of chipboard to be exposed to the floor and rot. A good, penetrating concrete sealer can be used on the floor. A good choice for the walls is a plastic vapor barrier, which will also prevent water from passing through cracks, should they ever form on the walls. Spray foam insulation on the walls, if it's closed-cell, will also solve your problem.
- Q: I'm remodeling a bathroom, and I need to know the best insulation for sound/moisture? Also should I use the regular drywall or the green one on the ceiling?
- You can try egg shell foam or insulation rated for noise control. There are bathroom vents that are remotely located. The motor is located in the attic, Sorry, can't remember the name.
- Q: I read that fiberglass insulation that has a backing sheet should have the backing sheet toward the heated space. The insulation in the basement ceiling has the backing sheet toward the inside of the basement not the bottom of the floor above. Does this trap moisture and cause a lot of harm or does it just make the insulation less effective? Do I need to take it all down and start with new insulation? Should I just add a new layer over the top what is there?
- you have the insulation installed correctly, the paper should be inside your room as you have described, they are referring to outside walls, it can now be sheet rocked or covered with some suitable covering. I have seen insulation without a paper barrier installed and there is no difference in the R- factor. Blown in insulation has no barrier, the paper is only on it for ease of handling and the company logo. don't worry at all and carry on.
- Q: How to conduct a comprehensive review of self-leveling
- Self-leveling construction should pay attention to the three elements: ① humidity: ground moisture content should be less than 3% (self-leveling manufacturers require to keep the soil surface dry). Use CCM moisture tester. ② surface hardness: with a sharp chisel fast cross cut the surface, the intersection should not be burst. Use a hardness characterizer. ③ surface flatness: with 2 m ruler test, the gap should not be greater than 2mm. Use the flatness tester.
- Q: Melamine resin and polypropylene made of plastic bowl is better
- There are many types of plastic products, a lot of classification methods.
Send your message to us
2x2 Fiberglass Ceiling Tiles - Acoustic Fiberglass Ceiling 50mm Thickness
- Loading Port:
- Shanghai
- Payment Terms:
- TT OR LC
- Min Order Qty:
- 3000 m²
- Supply Capability:
- 10000 m²/month
OKorder Service Pledge
OKorder Financial Service
Similar products
Hot products
Hot Searches
Related keywords
