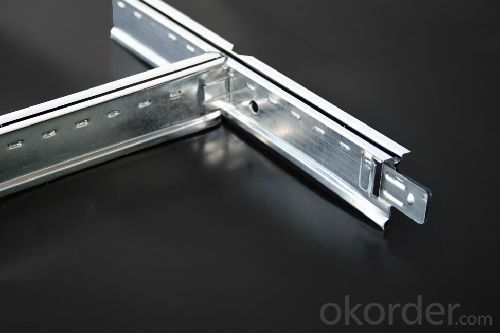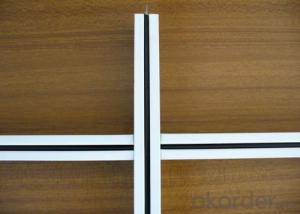Suspension Ceilinng Grid System NPT Silver of Hot Sale
- Loading Port:
- Tianjin
- Payment Terms:
- TT or LC
- Min Order Qty:
- 5000 pc
- Supply Capability:
- 150000 pc/month
OKorder Service Pledge
OKorder Financial Service
You Might Also Like
1,Structure of (Flat Suspension Grids) Description
t grids ceiling system
1 Materiel: Galvanized steel & prepainted
2 Size: H38&H32 H15
3 System: flat & groove
fut ceiling t grid
Materiel: Hot dipped galvanized steel & prepainted
Surface:Baking Finish
System: flat ceil & groove ceiling
t grids ceiling system
1 Materiel: Galvanized steel & prepainted
2 Size: H38&H32 H15
3 System: flat & groove
fut ceiling t grid
Materiel: Hot dipped galvanized steel & prepainted
Surface:Baking Finish
System: flat ceil & groove ceiling
2,Main Features of the (Flat Suspension Grids)
Shape:Plane,groove
Groove T bar ceiling grid (FUT) & FUT Ceiling Grid system is made of high quality prepainted galvanized steel,which guarantee the characters of moisture proof,corrosion resistanct and color lasting.The automatic cold roll forming and punching machineries guarantee the high precision.
Standard size:
1. Main tee:38x24x3000/3600mm(10'),(12'); 32x24x3000/3600mm(10'),(12')
2. Cross tee:32x24x1200mm (4');26x24x1200mm (4')
3. Cross tee:32x24x600mm (2'); 26x24x600mm (2')
4. Wall angle:24x24x3000mm (10'); 22x22x3000mm (10'); 20x20x3000mm (10')
5. Thickness:0.25mm,0.27mm,0.3mm,0.35mm,0.4mm
6. The length, thickness and color can be provided in accordance with customers'
requirements.
3,(Flat Suspension Grids) Images


4,(Flat Suspension Grids) Specification

5,FAQ of (Flat Suspension Grids)
1. Convenience in installation, it shortens working time and labor fees.
2. Neither air nor environment pollution while installing. With good effect for space dividing and beautifying.
3. Using fire proof material to assure living safety.
4. Can be installed according to practical demands.
5. The physical coefficient of all kinds Suspension
Standard size:
1. Main tee:38x24x3000/3600mm(10'),(12'); 32x24x3000/3600mm(10'),(12')
2. Cross tee:32x24x1200mm (4');26x24x1200mm (4')
3. Cross tee:32x24x600mm (2'); 26x24x600mm (2')
4. Wall angle:24x24x3000mm (10'); 22x22x3000mm (10'); 20x20x3000mm (10')
5. Thickness:0.25mm,0.27mm,0.3mm,0.35mm,0.4mm
6. The length, thickness and color can be provided in accordance with customers'
requirements.
- Q:A few months back, a leak in the ceiling allowed water to pool atop a ceiling tile and cause it to collapse in the center. The debri was swept or mopped up, I don't know (but the floor has since been mopped) -- however, the tile, still broken, is just hanging there from the ceiling, and has been for all this time.
- No....It's made of Bagasse, sugar cane stalks. en.wikipedia.org/wiki/Bagasse
- Q:Light steel keel what accessories
- Countersunk head nail, nail for installation, as well as angle, flat steel and other connections
- Q:In a school auditorium, what would make part of the ceiling fall other than from age or some type of mold problem? The ceiling, supposedly, only fell once but it was a decent size piece. It has been unusable for almost a year now, I think there is more to the story...
- Water leaks causing parts of the ceiling to collapse could be one reason.
- Q:Decoration, said light steel keel gypsum board wall what is the use?
- Economic and reasonable, reduce waste. Compared with the ordinary brick mixed with the secondary structure of the wall, with the need to avoid pre-embedded due to hydroelectric drained, to avoid the surface layer of decorative practices carried out plaster leveling operations, and even we in the wallpaper decorative surface operations Also omitted the plaster, putty painting operations, thus reducing the cost, shorten the duration, but also save resources, to avoid waste. 1, dry operation, safety, construction convenience, fast, on-demand combination, flexible division of space, and easy to remove. Can effectively save labor, speed up construction progress.
- Q:Home decoration ceiling light steel keel best use what specifications
- Keel erection refers to the renovation process in the house during the keel shape, installation, keel surface modification and other sub-projects. The main construction links are the main sub-keel installation, gypsum board fixed, gypsum board surface decoration.
- Q:I'm in the process of finishing my basement and only have the ceiling left to complete. I used metal studs for the framing and am using a metal grid system for a drop ceiling. How should I attach the wall molding to the walls? The manufacturer says to use nails, but that's obviously not an option with the metal studs. Would a drywall screw meant for metal framing work?
- A coarse thread drywall screw would work, but then you would have to counter-sink each screw and go back and putty over each screw before you paint your molding or it would look horrible. Rent an air compressor and a finish nailler. It will shoot the finish nails into the metal studs. (just make sure that you use 16 gauge not 18... they would just bend ). It will make the job quick and easy too. It will be well worth the cost of renting if you don't want to buy one.
- Q:Was tearing out an acoustical ceiling grid while the electrician was taking out the fluorescent lights. What I didn't know was that he was taking them out hot. He left wires uncapped and the hot leg touched the grid I had ahold of. It grabbed me for about 3 seconds. My head snapped back and I could feel my mouth open to scream but nothing came out. I was aware of everything going on and my only thought was that I was going to die. Luckily I fell backwards off the ladder. I had burns on my left hand and right forearm and stomach. Everywhere I was touching the grid. My arms were cherry red from the elbows down for awhile. 2 weeks later my arms still tingle and my wrists have a terrible burning pain every couple of days. It was a very religious experience. I did kick the electrician off the job. My question is did the current go across my chest or through my heart from one arm to the other and could it have killed me if I hadn't fallen from the ladder. I guess I'm lucky I'm 6'4 and 250 lbs. I feel lucky anyway.
- Yes I must agree with you, you are very lucky , phew !..........
- Q:What are the advantages of light steel keel partitions?
- Light steel keel wall with light weight, high strength, good fire resistance, versatility and easy installation characteristics, to adapt to shock, dust, noise, sound absorption, constant temperature and other effects, but also has a short duration, Easy to deformation and so on. Wall keel Process: In order to avoid the root wall vulnerable to moisture, deformation, mildew and other quality problems, the bottom of the partition to be made pillow base.
- Q:How many millimeters are the main keel spacing during the construction of the lightweight steel keel ceiling?
- The spacing of the main keel is based on the hanging bar, the conventional hanging bar spacing is 1 meter, but the actual specification is between 0.8-1.2, the distance between the keel is 0.4 × 0.6, 0.3 × 1.2 pitch, the specification requirement is to double Keel, if you want to consider the master, with the smallest spacing and can be considered local reinforcement.
- Q:Attached photos can be added points
- Ordinary are flat ceilings. Can also make the ordinary shape of smallpox aluminum keel is usually used when the aluminum alloy ceiling to use the supporting aluminum alloy keel. This series of keels and panels are formatted products used for smallpox. In some smallpox can also make some simple shape, such as the arched form of smallpox shape and so on.
1. Manufacturer Overview |
|
|---|---|
| Location | |
| Year Established | |
| Annual Output Value | |
| Main Markets | |
| Company Certifications | |
2. Manufacturer Certificates |
|
|---|---|
| a) Certification Name | |
| Range | |
| Reference | |
| Validity Period | |
3. Manufacturer Capability |
|
|---|---|
| a)Trade Capacity | |
| Nearest Port | |
| Export Percentage | |
| No.of Employees in Trade Department | |
| Language Spoken: | |
| b)Factory Information | |
| Factory Size: | |
| No. of Production Lines | |
| Contract Manufacturing | |
| Product Price Range | |
Send your message to us
Suspension Ceilinng Grid System NPT Silver of Hot Sale
- Loading Port:
- Tianjin
- Payment Terms:
- TT or LC
- Min Order Qty:
- 5000 pc
- Supply Capability:
- 150000 pc/month
OKorder Service Pledge
OKorder Financial Service
Similar products
New products
Hot products
Hot Searches
Related keywords




























