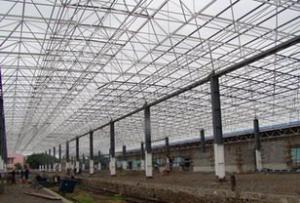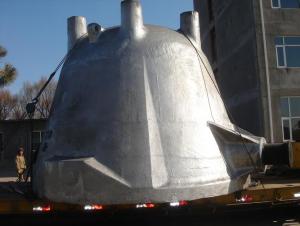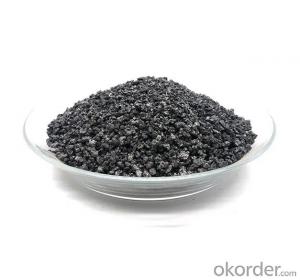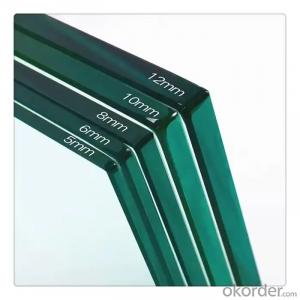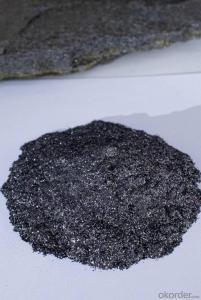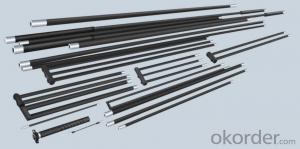Steel Structure Warehouse GOOD
- Loading Port:
- China Main Port
- Payment Terms:
- TT OR LC
- Min Order Qty:
- -
- Supply Capability:
- -
OKorder Service Pledge
OKorder Financial Service
You Might Also Like
Specifications:
Main Steel: Column and beam(H-section), square steel tube,C/Z purlin
Conection Method: Welding or hot rolled or cold rolled
Wall&Roof: EPS,Rockwool,PU sandwichpanel, Corrugated steel sheet with fiber glasswool
Door: Rolled up door or Sliding door(sandwich panel)
Window: Plastic steel or Aluminum alloy window
Surface: Hot dip galvanized or painted.(all colours we can do)
Crane: 5T,10T,15T,ect.
Bolt: Foundation bolt(M24,Q235),
High strengthen bolt(M20X70) ,
Normal bolts(M16x50;M12X30)
Commonly used steel grades and performance of steel
Carbon structural steel: Q195, Q215, Q235, Q255, Q275, etc.
High-strength low-alloy structural steel
Quality carbon structural steel and alloy structural steel
Special purpose steel
- Q:How are steel structures designed to provide adequate ventilation and air circulation?
- Steel structures are designed to provide adequate ventilation and air circulation through a variety of methods. One of the primary ways this is achieved is through the use of strategically placed windows and openings in the structure. These windows and openings allow for the natural flow of air, creating a cross-ventilation effect that helps to circulate fresh air throughout the building. In addition to windows and openings, steel structures can also incorporate ventilation systems such as ductwork and fans. These systems are designed to actively move air throughout the building, ensuring that fresh air is constantly circulating. Another important aspect of steel structure design is the consideration of thermal comfort. Steel structures can incorporate insulation materials to help regulate the temperature inside the building and prevent excessive heat or cold from affecting the ventilation and air circulation. Insulation also helps to reduce energy consumption by minimizing the need for heating or cooling systems. Moreover, the layout and arrangement of the interior spaces within a steel structure can also contribute to adequate ventilation and air circulation. Open floor plans or the use of partitions and walls that do not fully extend to the ceiling can facilitate the movement of air throughout the building. Overall, steel structures are carefully designed to provide adequate ventilation and air circulation through a combination of natural and mechanical methods. This ensures a healthy and comfortable environment for occupants while also promoting energy efficiency and sustainability.
- Q:What is the role of steel in industrial buildings?
- Due to its exceptional strength, durability, and versatility, steel plays a crucial role in the construction of industrial buildings. It is the preferred material for structural support systems in such buildings for various reasons. First and foremost, steel's high tensile strength allows it to withstand heavy loads and resist the forces exerted on the building. This strength enables the construction of large open spaces without the need for excessive columns or support walls, maximizing the usable floor area and allowing for flexible layouts. Additionally, steel is highly durable and resistant to corrosion, weathering, and pests. This makes it ideal for withstanding the harsh conditions often found in industrial environments, including extreme temperatures, humidity, and chemical exposure. Compared to other materials, steel structures have a longer lifespan, reducing maintenance and replacement costs over time. Moreover, steel is lightweight, making it easier and more cost-effective to transport and erect on-site. Its prefabricated nature allows for efficient and swift construction, minimizing labor costs and disruption to ongoing operations. Furthermore, steel enables the implementation of sustainable design principles in industrial buildings. It is a highly recyclable material that reduces the need for other construction materials with a larger environmental footprint, such as concrete or wood. Additionally, steel structures can be designed to be energy-efficient by incorporating features like insulation, natural lighting, and renewable energy systems. Lastly, steel's versatility allows for the design of complex and innovative industrial buildings. It can be easily molded and fabricated into various shapes and sizes, enabling architects and engineers to create visually appealing and unique structures. Steel can also be integrated with other building materials, like glass or concrete, to further enhance the aesthetic and functional aspects of the industrial building. In conclusion, steel's role in industrial buildings is fundamental, providing the necessary strength, durability, and versatility to support the structural framework and withstand harsh conditions. Its numerous advantages make it the preferred choice for industrial building projects, contributing to their safety, longevity, and overall functionality.
- Q:What are the common design considerations for steel canopies?
- When designing steel canopies, there are several common considerations that must be taken into account to ensure a successful and functional structure. 1. Structural Integrity: The first and foremost consideration is the structural integrity of the canopy. The design should be able to withstand various loads such as wind, rain, snow, and seismic forces. Structural calculations and analysis should be performed to determine the appropriate size and strength of the steel members to ensure stability and safety. 2. Aesthetics: Steel canopies often serve as architectural elements and should therefore be visually appealing. Design considerations such as the overall shape, color, and finishes should be taken into account to create an attractive and harmonious structure that complements the surrounding environment. 3. Functionality: The canopy should fulfill its intended purpose effectively. This could include providing shade, protection from rain or snow, or acting as a shelter for specific activities. The design should incorporate features such as appropriate slope, drainage systems, and effective ventilation to ensure functionality. 4. Accessibility: Considerations should be made to ensure that the canopy is accessible to all users, including those with disabilities. This may involve incorporating ramps, handrails, and other accessibility features to comply with building codes and regulations. 5. Materials and Durability: The choice of steel and other materials used in the canopy's construction should be carefully considered to ensure durability and longevity. Factors such as corrosion resistance, weathering properties, and maintenance requirements should be taken into account to ensure the canopy can withstand the elements and retain its structural integrity over time. 6. Lighting and Electrical Systems: If lighting is required, the design should incorporate appropriate fixtures and wiring systems to ensure adequate illumination. Electrical considerations such as power supply, outlets, and grounding should also be addressed during the design phase. 7. Environmental Impact: Designers should aim to minimize the environmental impact of steel canopies by considering sustainable design practices. This could include incorporating renewable energy sources, such as solar panels, or using recycled materials during construction. Overall, the design of steel canopies should consider structural integrity, aesthetics, functionality, accessibility, materials and durability, lighting and electrical systems, and environmental impact. By addressing these common considerations, designers can create steel canopies that are not only visually appealing but also safe, functional, and environmentally conscious.
- Q:How are steel structures designed to be resistant to floods and water damage?
- To achieve high resistance against floods and water damage, steel structures can undergo careful planning, materials selection, and construction techniques. The critical factors include the location and elevation of the structure. By choosing a less flood-prone site or a higher elevation, the risk of water damage can be significantly reduced. Additionally, proper site grading and drainage systems should be implemented to redirect water away from the structure. For materials selection, flood-resistant structures often utilize corrosion-resistant steel, such as galvanized or stainless steel. These materials possess a strong resistance to rust and corrosion, even when exposed to water for extended periods. Moreover, applying protective coatings to the steel surfaces can further enhance their water damage resistance. The design of steel structures in flood-prone areas incorporates features to mitigate the impact of water. One such feature is elevated floor levels, keeping the main living areas above the flood level. Flood vents can also be strategically placed to allow water to flow through the structure, reducing the risk of hydraulic pressure buildup. Proper construction techniques play a vital role in ensuring the structural integrity of steel buildings during floods. It is essential to have watertight seals and joints to prevent water infiltration. Additionally, installing adequate insulation and vapor barriers can minimize moisture absorption by the steel members. In conclusion, achieving flood and water damage resistance in steel structures necessitates a comprehensive approach that takes into account the location, materials, and construction techniques. By incorporating these measures, steel structures can withstand flooding events and minimize the potential for water damage.
- Q:How are steel structures designed and constructed to meet accessibility requirements?
- Steel structures are designed and constructed to meet accessibility requirements through careful planning and adherence to relevant building codes and standards. The process involves considering various factors such as ease of access, mobility, safety, and convenience for individuals with disabilities. During the design phase, architects and engineers collaborate to ensure that steel structures are accessible to all users. This includes incorporating features like ramps, elevators, and handrails to provide easy access to different levels of the structure. Additionally, doorways and corridors are designed to accommodate wheelchair users and individuals with limited mobility. Structural elements are also designed with accessibility in mind. For example, the placement of columns and beams is carefully considered to avoid obstructing pathways and to provide sufficient clearance for movement. Additionally, the materials used in the construction of steel structures are selected to meet specific accessibility requirements, such as non-slip flooring to facilitate safe movement. Construction of steel structures to meet accessibility requirements involves close collaboration between architects, engineers, and construction teams. Regular inspections and quality control checks are conducted to ensure that the design specifications are properly implemented. Construction techniques, such as welding and bolting, are utilized to ensure the structural integrity and stability of the steel elements. Furthermore, the construction process includes the installation of accessibility features such as handrails, grab bars, and tactile indicators to aid individuals with visual impairments. These features are positioned at appropriate heights and locations to promote ease of use and ensure compliance with accessibility regulations. To achieve compliance with accessibility requirements, steel structures are often subject to rigorous testing and evaluation. This may involve load testing to verify the strength and stability of accessibility features, as well as inspections to ensure that all necessary modifications have been made during the construction process. Overall, the design and construction of steel structures to meet accessibility requirements involve a comprehensive approach that encompasses various aspects of accessibility, including mobility, safety, and convenience. Through careful planning, adherence to building codes, and collaboration between professionals, steel structures can be designed and constructed to be accessible to all individuals, regardless of their physical abilities.
- Q:How are steel plates and gussets designed and installed?
- Steel plates and gussets are designed and installed in a systematic manner. Firstly, the design process involves determining the required dimensions, thickness, and material type for the plates and gussets based on the structural requirements. This is usually done by engineers using mathematical calculations and computer-aided design software. Once the design is finalized, the fabrication process begins. Steel plates are typically cut and shaped to the desired dimensions using industrial machinery such as plasma cutters or waterjets. Gussets are usually fabricated by cutting and welding steel bars or plates together to form the desired shape. During installation, steel plates are secured to the structural members using methods such as welding, bolting, or using adhesive bonding techniques. The specific method of installation depends on the design requirements and the structural loadings that the plates will be subjected to. Similarly, gussets are attached to the adjoining structural members using welding or bolting methods. The installation process ensures proper alignment and connection strength to ensure structural integrity. Overall, the design and installation of steel plates and gussets involve precise calculations, fabrication techniques, and secure attachment methods to ensure their effectiveness in supporting the structural loadings.
- Q:How are steel foundations designed and installed?
- To ensure the stability and durability of structures, a systematic approach is used in the design and installation of steel foundations. This involves several steps. Initially, the design stage begins with a thorough analysis of the site conditions, including soil type, load requirements, and any potential environmental factors. This information is crucial in determining the appropriate size and shape of the steel foundation. Subsequently, engineers utilize this data to create a detailed design plan. They take into account factors such as the weight of the structure, the anticipated loads it will bear, and any lateral forces that may be exerted on it. By using specialized software and calculations, they determine the necessary dimensions and specifications for the steel foundation. Once the design is finalized, the fabrication of the steel foundation commences. This involves cutting and shaping the steel components according to the design specifications. To prevent corrosion and increase its lifespan, the steel is often coated with protective layers, such as galvanization. Following the fabrication process, the steel foundation is installed. The site is prepared by excavating the ground and creating a level surface for the foundation. Depending on the design, concrete footings or piers may be required to provide additional support. Careful positioning and securing of the steel foundation then take place. This may involve welding or bolting the steel components together. Precision and accuracy are crucial during this stage to ensure proper alignment and levelness. After installation, the steel foundation undergoes inspection to ensure it meets the required standards and specifications. Any necessary adjustments or modifications are made to ensure stability and safety. Overall, the design and installation of steel foundations encompass a comprehensive approach that considers site conditions, load requirements, and structural integrity. By following this process, steel foundations offer a dependable and long-lasting solution for supporting a wide range of structures.
- Q:How does the design of steel structures comply with building codes and regulations?
- The design of steel structures complies with building codes and regulations through a thorough and meticulous process. This involves ensuring that the design meets all the necessary safety standards, load requirements, and structural integrity guidelines set forth by the relevant building codes and regulations. Designers and engineers carefully consider factors such as wind loads, seismic activity, fire resistance, and occupancy loads to ensure that the steel structure can withstand various external forces and protect the occupants. Additionally, they adhere to specific construction techniques, material specifications, and quality control measures outlined in the codes and regulations to ensure the proper installation and long-term performance of the steel structure. Regular inspections and certifications are also conducted to ensure ongoing compliance throughout the construction process. Ultimately, the design of steel structures is meticulously crafted to meet or exceed the specific requirements and standards set by building codes and regulations to ensure the safety and durability of the structure.
- Q:What are the design considerations for steel public infrastructure?
- Some key design considerations for steel public infrastructure include structural stability, durability, resistance to corrosion, and ease of maintenance. Steel structures need to be designed to withstand various environmental factors such as wind loads, seismic activity, and heavy snow loads. Additionally, the material should be selected and treated to resist corrosion in order to ensure the longevity of the infrastructure. Regular maintenance and inspections should also be taken into account during the design process to ensure the safety and functionality of the steel public infrastructure.
- Q:How are steel structures used in bridges and infrastructure projects?
- Steel structures are widely used in bridges and infrastructure projects due to their durability, strength, and versatility. Steel is capable of withstanding heavy loads and extreme weather conditions, making it an ideal material for constructing bridges, highways, and other infrastructure. Its high strength-to-weight ratio allows for the creation of lighter and more efficient structures, thereby reducing material costs and construction time. Additionally, steel structures can be designed to accommodate various architectural and engineering requirements, ensuring the safety and functionality of these vital structures.
1. Manufacturer Overview |
|
|---|---|
| Location | |
| Year Established | |
| Annual Output Value | |
| Main Markets | |
| Company Certifications | |
2. Manufacturer Certificates |
|
|---|---|
| a) Certification Name | |
| Range | |
| Reference | |
| Validity Period | |
3. Manufacturer Capability |
|
|---|---|
| a)Trade Capacity | |
| Nearest Port | |
| Export Percentage | |
| No.of Employees in Trade Department | |
| Language Spoken: | |
| b)Factory Information | |
| Factory Size: | |
| No. of Production Lines | |
| Contract Manufacturing | |
| Product Price Range | |
Send your message to us
Steel Structure Warehouse GOOD
- Loading Port:
- China Main Port
- Payment Terms:
- TT OR LC
- Min Order Qty:
- -
- Supply Capability:
- -
OKorder Service Pledge
OKorder Financial Service
Similar products
New products
Hot products
Hot Searches
Related keywords
