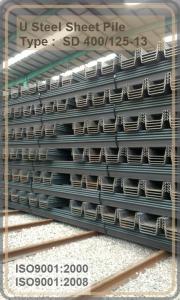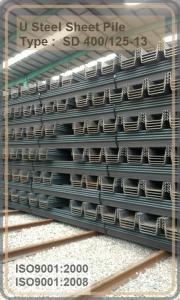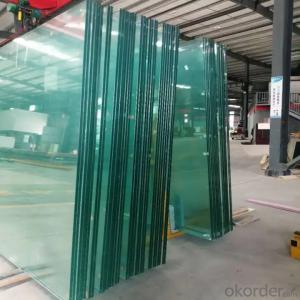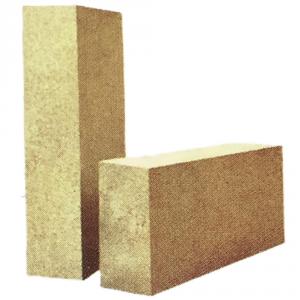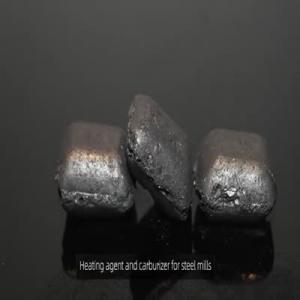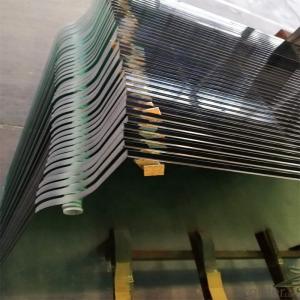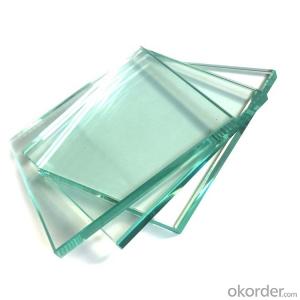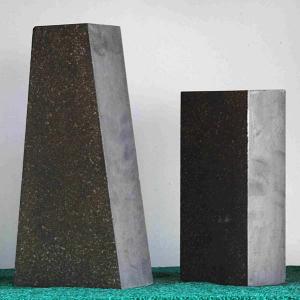Export Steel Sheet Pile/U Steel Sheet Pile/ 400*125*13mm with Competitive Price 2015
- Loading Port:
- China Main Port
- Payment Terms:
- TT or LC
- Min Order Qty:
- 200 Piece/Pieces m.t.
- Supply Capability:
- 10000 m.t./month
OKorder Service Pledge
OKorder Financial Service
You Might Also Like
Quick Details Steel Sheet Pile
Place of Origin: China (Mainland)
Model Number:SD400/125-13
Material: Steel
Product name: Steel Sheet Pile
Steel sheet pile type: U-type
Steel sheet pile material: SY295
Steel sheet pile width: 400mm
Steel sheet pile height: 125mm
Steel sheet pile thickness: 13mm
Steel sheet pile length: 6m or 12m
Steel sheet pile loading: container , 20 ft or 40GP
Steel sheet pile used: temporary earth-retaining,temporary cofferdam works
Steel sheet pile weight: 60kgs / m
Packaging & Delivery
| Packaging Details: | packaging :by bulk . loading : container 20ft or 40GP |
|---|---|
| Delivery Detail: | stock ( more type has stock ) |
Specifications
Steel Sheet Pile 400*125*13mm
U Steel Sheet Pile
temporary earth-retaining/temporary cofferdam works/permanent structures
Export U Steel Sheet Pile 400*125*13mm
Product Description
Steel Sheet Pile Usage
emporary earth-retaining, temporary cofferdam works and permanent structures
Steel Sheet Pile Type : SD 400/125-13
Type | Size | Per piece | Per Meter of pile wall | ||||||||
Width | Height | Thickness | weight | section area | section moment | section modulus | section area | section moment | section modulus | weight | |
mm | mm | mm | kgs /m | cm2 | cm4 | cm3 | cm²/m | cm4/m | Cm³/m | kg/m² | |
SD400/85-8 | 400 | 85 | 8 | 35.5 | 45.21 | 598 | 88 | 113 | 4500 | 529 | 88.80 |
SD400/100-10.5 | 400 | 100 | 10.5 | 48 | 61.18 | 1240 | 152 | 153 | 8740 | 874 | 120.10 |
SD400/125-13 | 400 | 125 | 13 | 60 | 76.42 | 2220 | 223 | 191 | 16800 | 1340 | 149.90 |
SD400/150-13.1 | 400 | 150 | 13.1 | 58.4 | 74.4 | 2790 | 250 | 186 | 22800 | 1520 | 146.00 |
SD400/170-15.5 | 400 | 170 | 15.5 | 76.1 | 96.99 | 4670 | 362 | 242.5 | 38600 | 2270 | 190.40 |
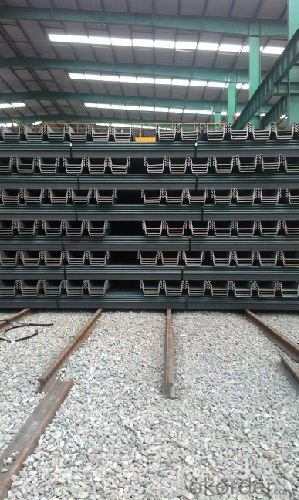
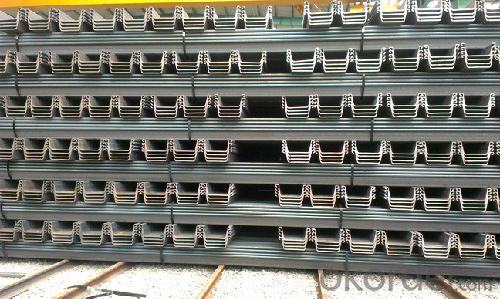
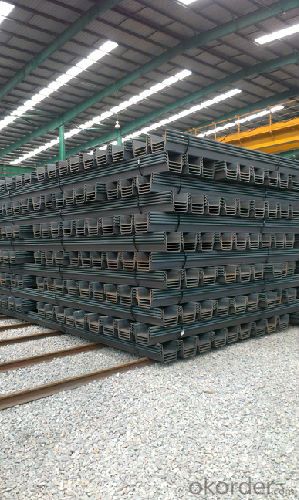
- Q:What are the different types of steel platforms and walkways?
- There are several different types of steel platforms and walkways, including catwalks, mezzanines, elevated platforms, access platforms, and industrial walkways. Each type serves a specific purpose, such as providing elevated access for maintenance or creating additional space in a building.
- Q:How do steel structures compare to concrete structures in terms of cost and durability?
- Steel structures are generally more expensive to build than concrete structures due to the higher cost of steel materials and the need for specialized labor. However, steel structures offer superior durability and can withstand extreme weather conditions and heavy loads better than concrete structures, making them a more long-lasting investment in the long run.
- Q:What are the design considerations for steel marine structures?
- Some design considerations for steel marine structures include the choice of steel grade and corrosion protection systems to ensure durability in a marine environment. The design should also account for wave loads, buoyancy, and hydrodynamic forces to ensure stability and safety. Additionally, the structure should be designed to withstand impact and fatigue from harsh conditions and potential collisions. Proper maintenance and inspection plans should also be considered to ensure the longevity of the structure.
- Q:How does the design of steel structures comply with building codes and regulations?
- The design of steel structures complies with building codes and regulations by adhering to specific guidelines and standards set by local authorities. These codes and regulations ensure that steel structures are designed to withstand various loads, such as gravity, wind, and seismic forces, to ensure the safety and stability of the building. Designers and engineers must consider factors such as material strength, connection details, fire resistance, and structural integrity to meet these requirements. Additionally, regular inspections and certifications are conducted to ensure ongoing compliance with building codes throughout the construction process.
- Q:What is the role of steel in airport terminals and hangars?
- Due to its exceptional strength, durability, and versatility, steel plays a crucial role in airport terminals and hangars. It is extensively utilized in the construction of these structures to ensure a safe and efficient environment for passengers, aircraft, and airport personnel. The structural framework of airport terminals and hangars is one primary area where steel is employed. With its high tensile strength, steel allows for the creation of large open spaces without the need for excessive columns or support beams. This enables the construction of expansive terminal buildings and hangars, facilitating smooth operations and accommodating multiple aircraft. Moreover, steel is utilized in the roofing systems of airport terminals and hangars. Its strength enables the creation of large, lightweight roof structures that can span wide areas without the requirement of numerous supporting columns. This not only provides ample space for aircraft movements but also allows natural light to penetrate the building, reducing the dependence on artificial lighting during the day and conserving energy. Another significant application of steel in airport terminals and hangars is in the construction of hangar doors. These doors need to be large enough to accommodate aircraft, and steel's strength and durability make it the perfect material for this purpose. Steel hangar doors are robust, secure, and capable of withstanding extreme weather conditions, ensuring the protection of aircraft and the safety of personnel. Furthermore, steel is indispensable for fire safety in airport terminals and hangars. Being non-combustible, steel is an ideal choice for structural elements that need to withstand fire and heat. In the event of a fire, steel structures can maintain their integrity, providing valuable time for evacuation and firefighting efforts. Additionally, steel is extensively used in the interior of airport terminals and hangars. It is employed in the construction of escalators, elevators, staircases, and walkways to ensure the safe and efficient movement of passengers and airport staff. In conclusion, the strength, durability, and versatility of steel make it an indispensable material in airport terminals and hangars. Its applications in the structural framework, roofing systems, hangar doors, fire safety, and interior elements contribute to the creation of safe, efficient, and aesthetically pleasing airport facilities that can meet the demands of modern aviation.
- Q:What are the necessary safety measures for steel structure construction?
- Some necessary safety measures for steel structure construction include conducting thorough risk assessments, providing appropriate personal protective equipment to workers, ensuring proper training and supervision, implementing fall protection systems, regularly inspecting equipment and materials, and following all relevant safety regulations and protocols. Additionally, maintaining clear communication channels and promoting a safety-conscious culture among workers is crucial for preventing accidents and ensuring a safe construction site.
- Q:What are the different types of steel stairs in a structure?
- There are several types of steel stairs commonly used in structures, including straight stairs, spiral stairs, and cantilever stairs. Straight stairs are the most basic and common type, consisting of a straight flight of steps. Spiral stairs are compact and provide a space-saving solution, wrapping around a central pole. Cantilever stairs are a more architectural choice, featuring floating steps supported by a single stringer or hidden structure. Other variations include L-shaped and U-shaped stairs, which are designed to fit specific structural and spatial requirements.
- Q:What are the design considerations for steel waste management facilities?
- Considerations for designing steel waste management facilities include: 1. Ensuring Structural Integrity: The facility design must account for the weight and impact of waste materials, as well as the heavy machinery used in waste management operations. 2. Addressing Corrosion Concerns: Due to exposure to chemicals and moisture, the design should incorporate corrosion-resistant materials, coatings, or protective measures for long-term durability. 3. Emphasizing Ventilation and Odor Control: Proper ventilation systems are essential for preventing the buildup of hazardous gases and controlling odors. Compliance with health and safety regulations is crucial for employee safety and community impact. 4. Efficient Waste Segregation and Storage: The facility layout should facilitate the efficient segregation and storage of different types of waste, with clear labeling and signage to ensure proper waste management. 5. Prioritizing Fire Safety: Fire detection and suppression systems, along with fire-resistant construction materials, are necessary to minimize the risk and spread of fire, protecting the facility, surrounding areas, and personnel. 6. Ensuring Accessibility and Safety: Safe pathways for employees and waste management vehicles, suitable loading and unloading areas, and emergency vehicle access should be considered in the design. 7. Sustainability and Environmental Impact: The design should incorporate energy-efficient systems, waste recycling processes, and water conservation measures, while complying with environmental regulations to minimize pollution and contamination risks. 8. Future Expansion and Flexibility: The design should account for potential growth or changes in waste management operations, considering scalability, modular construction, or flexible layouts for future expansion or modifications. In conclusion, the design of steel waste management facilities should prioritize safety, efficiency, and environmental responsibility, meeting regulatory requirements and industry best practices.
- Q:What are the design considerations for steel footbridges and overpasses?
- When designing steel footbridges and overpasses, there are several key considerations that need to be taken into account. These include: 1. Structural Integrity: The primary concern when designing any bridge is ensuring its structural integrity. Steel is often chosen for footbridges and overpasses due to its high strength-to-weight ratio. The design must be able to withstand the anticipated loads, including pedestrian traffic and potential dynamic loads such as winds, earthquakes, or vibrations caused by nearby traffic. 2. Span Length: The span length of the bridge is an important factor in determining the design and construction method. Longer spans may require additional support systems, such as piers or suspension cables, to ensure stability and prevent excessive deflection. 3. Pedestrian Safety: The safety of pedestrians using the footbridge is paramount. Design considerations include the width of the bridge, the presence of handrails, and the inclusion of non-slip surfaces to prevent accidents. Accessibility features, such as ramps or elevators for individuals with disabilities, should also be incorporated into the design. 4. Aesthetics: Footbridges and overpasses often serve as prominent features in urban landscapes, so their visual appeal should be considered. The design should harmonize with the surrounding environment, taking into account the architectural style and materials used in nearby structures. 5. Maintenance and Durability: Steel footbridges and overpasses require regular maintenance to ensure their longevity. The design should facilitate easy access for inspections, repairs, and repainting. Proper corrosion protection measures, such as anti-rust coatings or galvanization, should also be considered to extend the lifespan of the structure. 6. Environmental Impact: The design should seek to minimize the environmental impact of the footbridge or overpass. This could include the use of sustainable materials, energy-efficient lighting, and incorporating green infrastructure such as vegetation or rainwater harvesting systems. 7. Cost: The cost of the design, construction, and maintenance of the footbridge or overpass is a crucial consideration. The design should aim to achieve an optimal balance between cost and functionality, ensuring that the project remains within budget constraints. By carefully considering these design considerations, engineers can create safe, functional, and visually appealing steel footbridges and overpasses that meet the needs of pedestrians and enhance the overall urban environment.
- Q:How are steel structures designed for cold storage facilities?
- Steel structures for cold storage facilities are designed with specific considerations to withstand extreme cold temperatures. The design incorporates proper insulation, thermal breaks, and vapor barriers to prevent heat transfer and condensation. Additionally, the structural elements are designed to support heavy loads, such as refrigeration systems and stored goods, while ensuring structural integrity and resistance to corrosion.
1. Manufacturer Overview |
|
|---|---|
| Location | |
| Year Established | |
| Annual Output Value | |
| Main Markets | |
| Company Certifications | |
2. Manufacturer Certificates |
|
|---|---|
| a) Certification Name | |
| Range | |
| Reference | |
| Validity Period | |
3. Manufacturer Capability |
|
|---|---|
| a)Trade Capacity | |
| Nearest Port | |
| Export Percentage | |
| No.of Employees in Trade Department | |
| Language Spoken: | |
| b)Factory Information | |
| Factory Size: | |
| No. of Production Lines | |
| Contract Manufacturing | |
| Product Price Range | |
Send your message to us
Export Steel Sheet Pile/U Steel Sheet Pile/ 400*125*13mm with Competitive Price 2015
- Loading Port:
- China Main Port
- Payment Terms:
- TT or LC
- Min Order Qty:
- 200 Piece/Pieces m.t.
- Supply Capability:
- 10000 m.t./month
OKorder Service Pledge
OKorder Financial Service
Similar products
New products
Hot products
Related keywords
