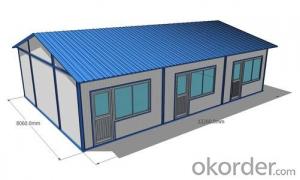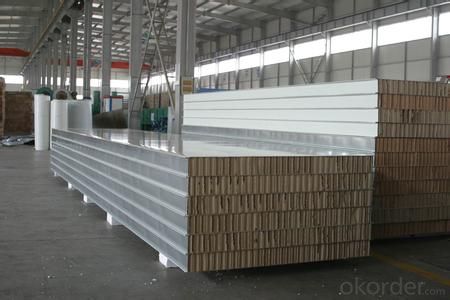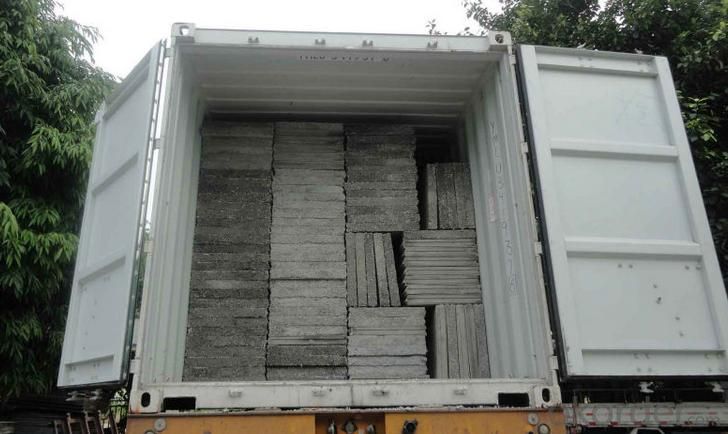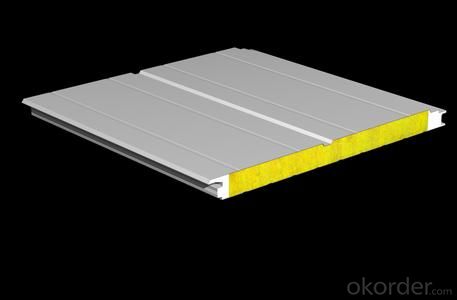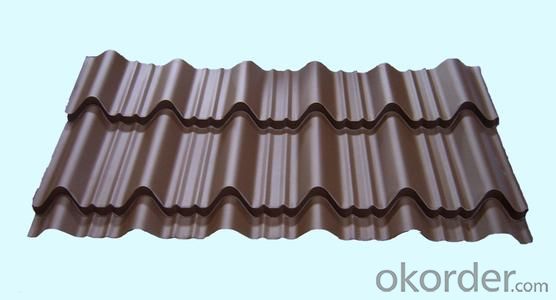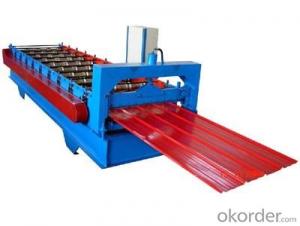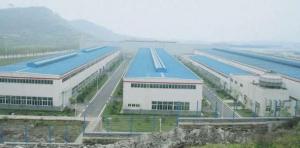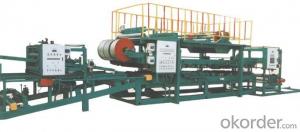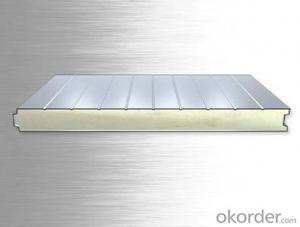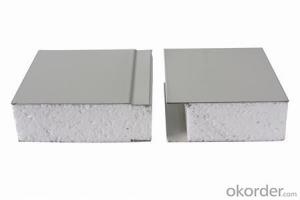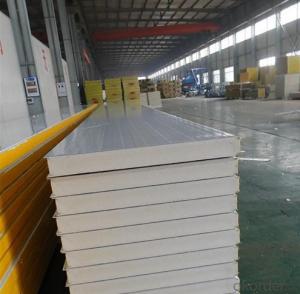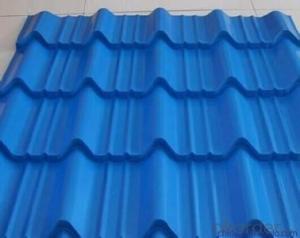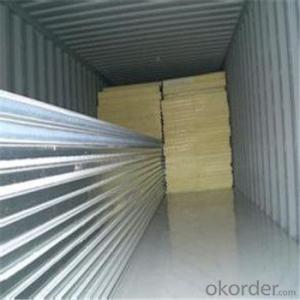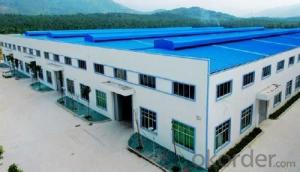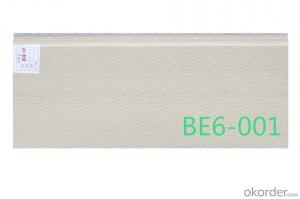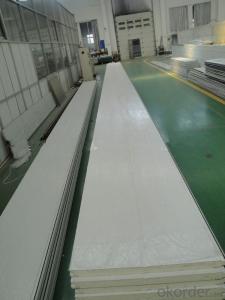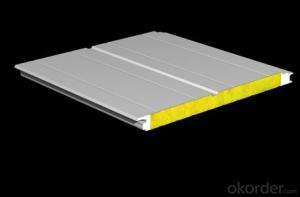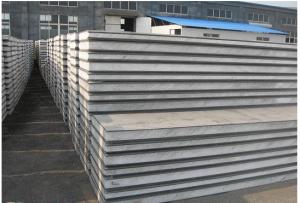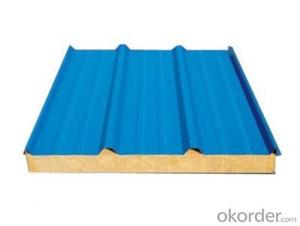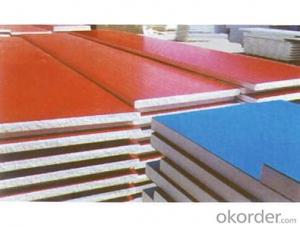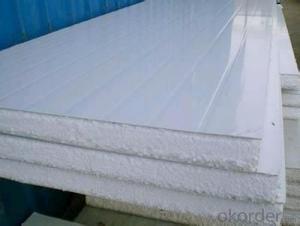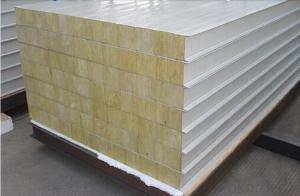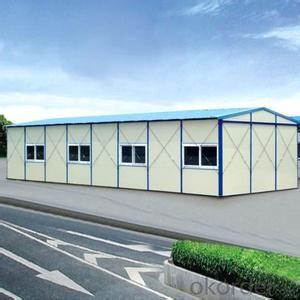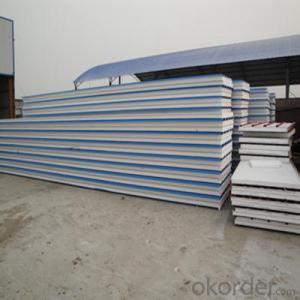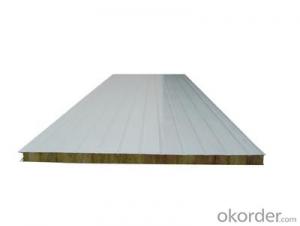PPGI Insulated XPS Sandwich Panel - Innovative Building Material
- Loading Port:
- Tianjin
- Payment Terms:
- TT OR LC
- Min Order Qty:
- 3000 m²
- Supply Capability:
- 100000 m²/month
OKorder Service Pledge
OKorder Financial Service
You Might Also Like
ackaging & Delivery
| Packaging Detail: | Protective film on each panel, panels into standard seaworthy pallet, foam protection, special corner protective material for Insulated XPS Sandwich Panel |
| Delivery Detail: | upon deposit at stock or 7days after deposit for products |
Specifications
Insulated XPS Sandwich Panel
1.Light Weight
2.Impact Resistance
3.Thermal Insulation
4.Corrosion Resistant
Innovative Building Material Insulated XPS Sandwich Panel
Description:
Fiberglass Reinforced Plastic (FRP) sheet as surface panel at both sides, Polystyrene (XPS also called Extrusion board) as core. They are compounded from high pressure and vacuum, guaranteeing the strength and stability.
The manufacturing process involves the bonding of two outer faces or high gloss FRP flat sheet under pressure to an inner core of insulation material being High density EPS/XPS/PU foam. Using Daison FRP produces sandwich panels with excellent physical attributes including flexible strength, high rigidity, column strength and high impact resistance.
Specification:
Effective width | Wall panel: 950mm 1150mm 1200mm; Roof panel: 950mm 980mm |
Length | According to customer's request |
Materials | Extruded Polystyrene Foam (XPS), fiberglass reinforced plastic (FRP) |
Structure | Upper and lower layer: FRP sheet |
Middle: XPS/EPS/PU foam board | |
Thickness | FRP sheet: 0.8-6mm |
Density of XPS | 30-65kg/m3 |
Color | Ral-scale or customer specific |
Features | Light in weight, heat insulation, water resistant, green and environmental |
Application | Hatchery & incubation equipment, compartments and external walls of building and truck body, cleaning workshops,etc. |
- Q: Polyurethane sandwich panels in the polyurethane is what material, what are the benefits of industrial building materials should choose polyurethane?
- Extrusion board is different from the foam board, bulk density can not be arbitrarily changed, the technical units to do relatively light But not less than 30kg / cubic meter is generally 35kg / m3 or so manufacturers and manufacturers different
- Q: Are sandwich panels suitable for automotive showrooms?
- Yes, sandwich panels are suitable for automotive showrooms. These panels provide excellent insulation, durability, and aesthetic appeal, making them a practical choice for creating a modern and visually appealing showroom. Additionally, sandwich panels can be customized to meet specific design requirements and offer ease of installation, making them a suitable option for automotive showrooms.
- Q: What is the difference between the board and the core board? The The
- Cantilevered scaffolding should use biaxial symmetrical section of the steel, which is usually said I-beam models and anchors need to calculate each other, according to the stairs to set the shape
- Q: What is the weight per unit area of 100 thick rock wool sandwich panels?
- The development of safe electricity technical measures and electrical fire prevention measures. ⒋ construction site temporary electricity safety technology files: ⑴ temporary electricity construction organization design and modify the construction organization design all the information. ⑵ technology to the end of information. ⑶ temporary electricity inspection inspection table. ⑷ grounding resistance measurement records. regular inspection (complex) look-up table (site monthly, the company once a quarter). ⑹ earthen worship of the cut of the irrigation pipe tax japonica maintenance work records. ⒌ installation, repair or removal of temporary electricity projects, must be completed by the electrician, electrical grade should be consistent with the degree of engineering and technical complexity to adapt. Second, the electrician: ⒈ electricians must go through professional and safety technical training, by the (city) labor department examination issued a certificate of operation, the prospective independent operation. ⒉ electrician should grasp the basic knowledge of electricity safety and all equipment performance. ⒊ before the job as required to wear personal protective equipment. slightly....
- Q: How does the wall rock wool sandwich panel be installed?
- the basis for the preparation (the relevant laws and regulations, standards, construction drawings, computing software, etc
- Q: Are sandwich panels suitable for train stations?
- Train stations can benefit from the use of sandwich panels, a construction material consisting of two outer layers and an insulating core. These panels offer excellent thermal insulation, fire resistance, and soundproofing properties, making them an ideal choice for train station applications. The insulation provided by sandwich panels helps to regulate the temperature inside the station, creating a comfortable environment for passengers and staff regardless of external weather conditions. This can result in reduced energy consumption and lower heating or cooling costs. Fire resistance is crucial in train stations, where the risk of fire is a major concern. Sandwich panels are highly fire-resistant, which can help contain and slow down the spread of fire. This provides valuable time for evacuation and firefighting efforts. Sandwich panels also offer excellent soundproofing capabilities, reducing noise transmission in train stations. This creates a more peaceful and comfortable atmosphere for passengers and staff. Furthermore, sandwich panels are lightweight, easy to install, and cost-effective. They can be customized to meet specific design requirements, allowing for flexibility in architectural design while still maintaining their functional benefits. In conclusion, sandwich panels are a suitable choice for train stations due to their thermal insulation, fire resistance, soundproofing properties, and ease of installation. Their use can enhance the overall comfort, safety, and efficiency of train stations, benefiting both passengers and staff.
- Q: Will the use of color steel sandwich panels ceiling package package how much money a square? M14 round steel to do hanging bars, 950 sandwich panels, the main bone 160 * 60 * 20 * 2.5 C steel Is the workshop ceiling, I should quote how much appropriate,
- Excavation works of earth and rock.The construction unit should prepare a special program
- Q: 02J611-4 aluminum alloy color steel stainless steel sandwich panel door Atlas who made a thank you
- Scaffolding decoration and use, is the construction of the scaffolding, after the construction is not removed, and then as a decoration construction, do not repeat structures, do not repeat charges.
- Q: Color steel tile and Caigang sandwich board What is the difference between the use of what is the difference
- That depends on the savvy! Way more than difficult!
- Q: What is the difference between rock wool sandwich panels, EPS sandwich panels and polyurethane sandwich panels?
- When the top of the ventilation tube can not be extended out of the roof, the following ventilation can be used: ①, set the side wall ventilation tube ②, by setting the confluence of the ventilation pipe after the extension of the side wall to extend above the roof ③, set up self-circulation ventilation pipeline system , the following circumstances should be set up ventilation riser: ①, when the drainage pipe to take the sanitary equipment drainage design flow than in Table 449 only set the top of the drainage pipe drainage pipe maximum design drainage capacity ②, the building standards require a high multi-storey residential and public buildings, 10-storey and 10-storey high-rise building life drainage riser , the following drainage pipe should be set up annular ventilation pipe: ①, connecting four and more than four sanitary ware and the length of more than 12m of the drainage pipe ②, connecting 6 and 6 or more toilet toilet cross pipe ③, do not exceed the above provisions, but the nature of the building is important, the use of high requirements or set the device when the ventilation tube , the health, quiet requirements of the building, the living drainage pipe should be set to ventilator tube , the drainage pipe at all levels of the building shall be provided with an annular ventilation pipe, and shall be provided with a main ventilation riser or a secondary ventilation riser for the connection of the layers , ventilation riser shall not accept the equipment of sewage, waste water and rain; not connected with the duct and flue
Send your message to us
PPGI Insulated XPS Sandwich Panel - Innovative Building Material
- Loading Port:
- Tianjin
- Payment Terms:
- TT OR LC
- Min Order Qty:
- 3000 m²
- Supply Capability:
- 100000 m²/month
OKorder Service Pledge
OKorder Financial Service
Similar products
Hot products
Hot Searches
Related keywords
