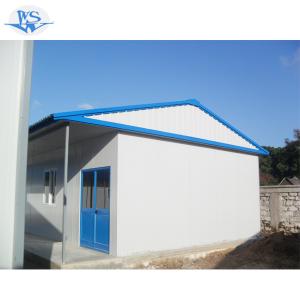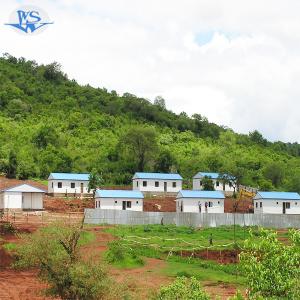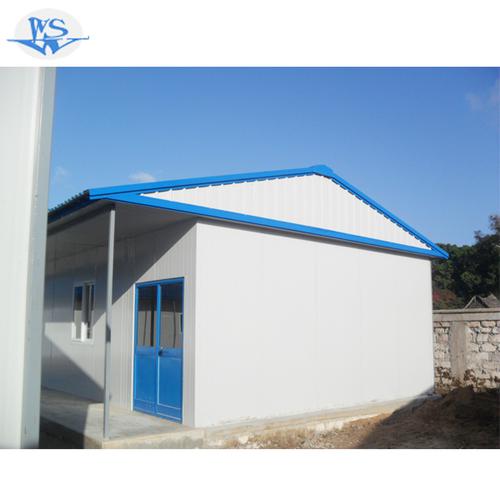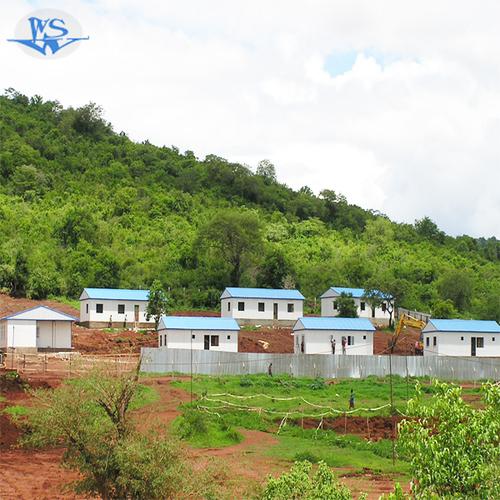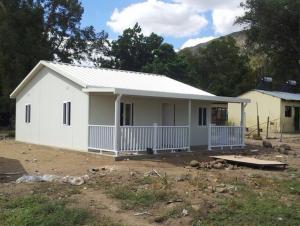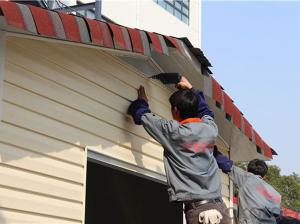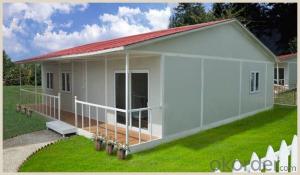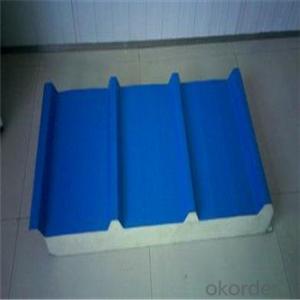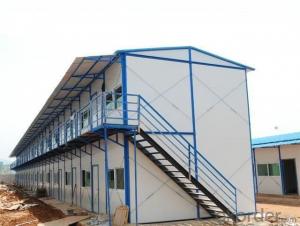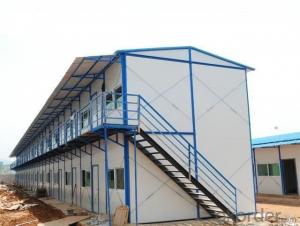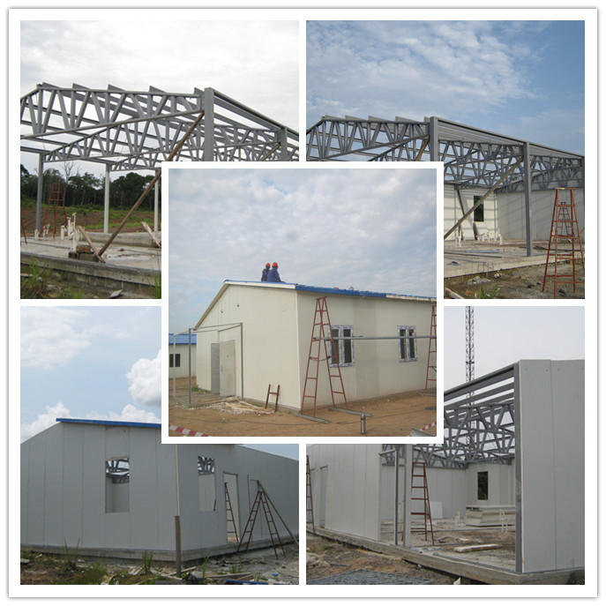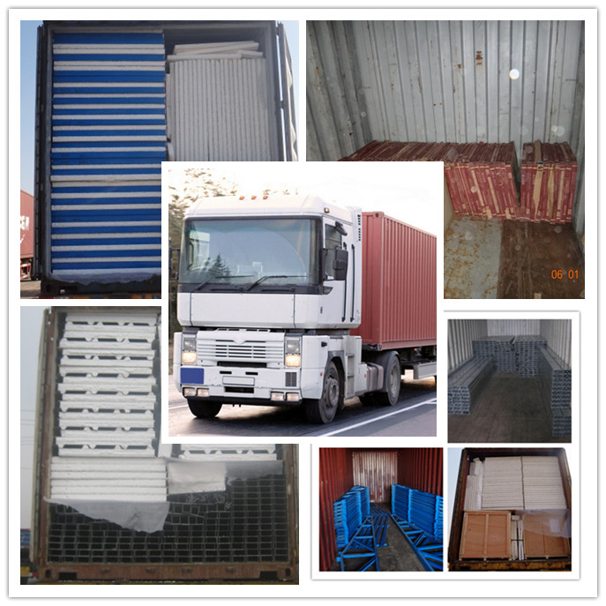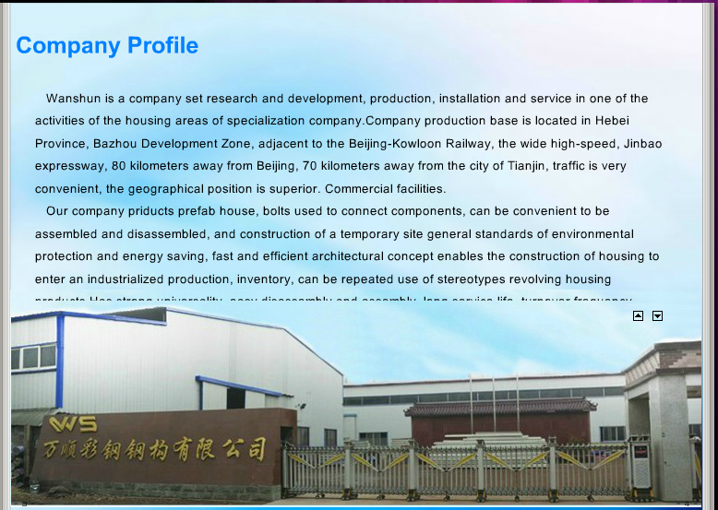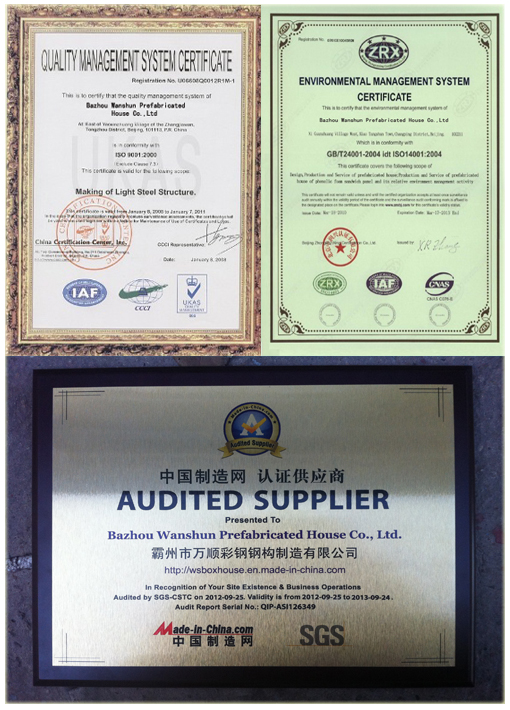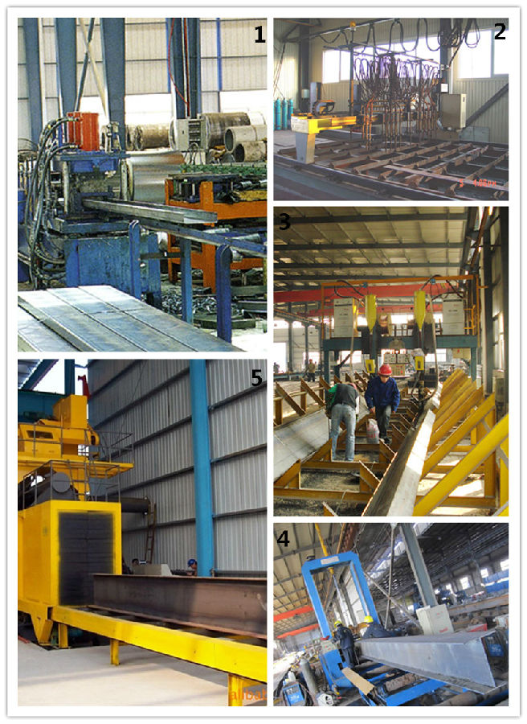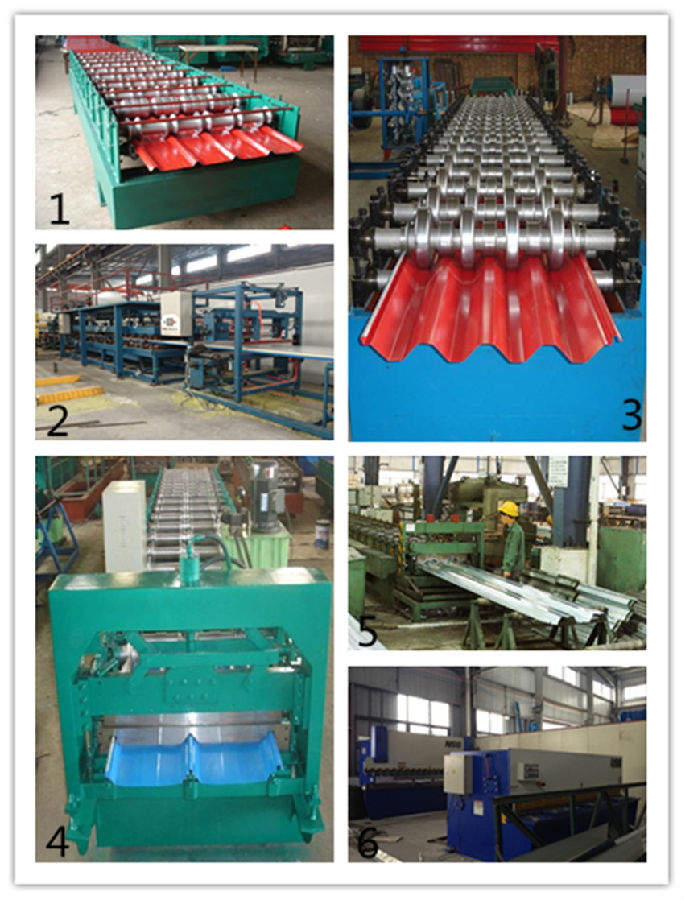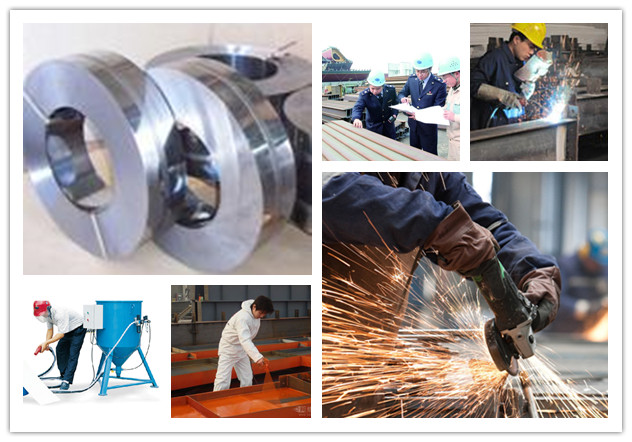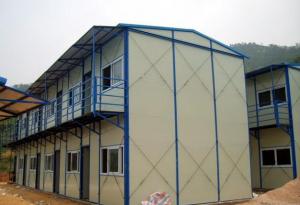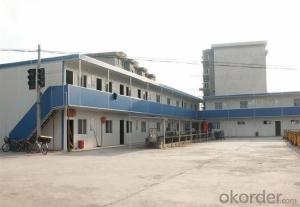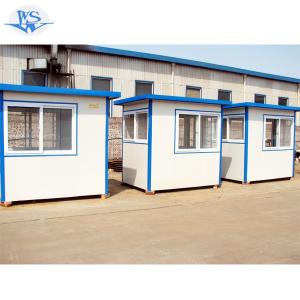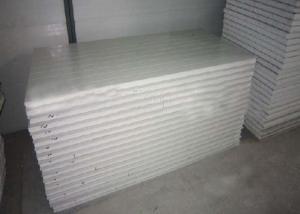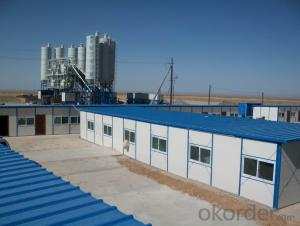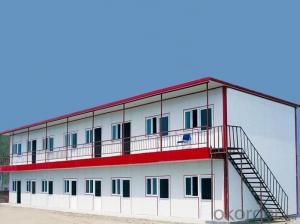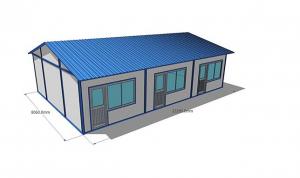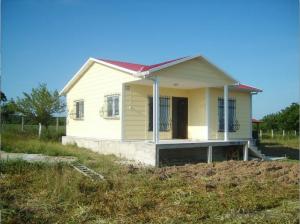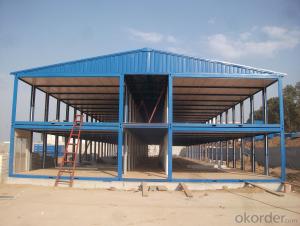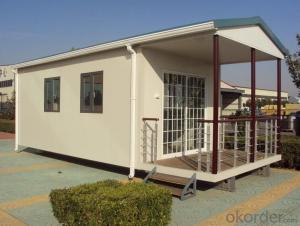EPS panel modular house low cost modular house
- Loading Port:
- China Main Port
- Payment Terms:
- TT OR LC
- Min Order Qty:
- -
- Supply Capability:
- -
OKorder Service Pledge
OKorder Financial Service
You Might Also Like
Industry and product category | Construction & Real Estate>> Real Estate>> Prefab Houses | |||||||||||||||||||||||||||||||||||||||||||||||||||||||||||||||||
characteristic |
| |||||||||||||||||||||||||||||||||||||||||||||||||||||||||||||||||
name | slope roof modular house modular prefabricated housing mobile modular house | |||||||||||||||||||||||||||||||||||||||||||||||||||||||||||||||||
keyword | slope roof modular house | |||||||||||||||||||||||||||||||||||||||||||||||||||||||||||||||||
more keyword | modular prefabricated housing,mobile modular house | |||||||||||||||||||||||||||||||||||||||||||||||||||||||||||||||||
picture |
| |||||||||||||||||||||||||||||||||||||||||||||||||||||||||||||||||
brief description and advantage | 1,Easy installation; | |||||||||||||||||||||||||||||||||||||||||||||||||||||||||||||||||
detailed description | slope roof modular house
Product Description
Specification of the Prefab house 1.
Product Advantage
Packaging & Shipping
Company Information
Our certaficate
Our advanced production equipment
Qualtity contol
We have a detailed production flow and quality control, each step can be monitored.
FAQ Please inform us the follwing information: Size: length*width*height Usage and the location Port of Discharge Quantity Once received your information, we will reply to you within 24 hours. The final details would be decided by our further communication. Welcome to contact us!
slope roof modular house modular prefabricated housing mobile modular house | |||||||||||||||||||||||||||||||||||||||||||||||||||||||||||||||||
minimum order fob | 1 Set/Sets | |||||||||||||||||||||||||||||||||||||||||||||||||||||||||||||||||
fob price | USD 50~80 / Square Meter | |||||||||||||||||||||||||||||||||||||||||||||||||||||||||||||||||
port | Tianjin Xingang port china | |||||||||||||||||||||||||||||||||||||||||||||||||||||||||||||||||
terms payment | L/C D/A D/P T/T Western Union MoneyGram | |||||||||||||||||||||||||||||||||||||||||||||||||||||||||||||||||
supply ability | 30000 Square Meter/Square Meters / Month | |||||||||||||||||||||||||||||||||||||||||||||||||||||||||||||||||
package | Flat package for container transportation or according client requirement; | |||||||||||||||||||||||||||||||||||||||||||||||||||||||||||||||||
delivery time
| 15 days after receiving 30% advanced payment | |||||||||||||||||||||||||||||||||||||||||||||||||||||||||||||||||
| ||||||||||||||||||||||||||||||||||||||||||||||||||||||||||||||||||
- Q: What is the cost of sandwich color steel room?
- Widely used in large public buildings, public buildings, activities board room, and integrated housing walls and roofs
- Q: What is the difference between the foam sandwich panel and the rock wool sandwich board, what is the board house and what are the two kinds of prices?
- Foam sandwich panel is a color coated rigid plate for the board, self-extinguishing polystyrene as the core material
- Q: In the steel frame with foam sandwich color plate to do the floor, above the cement paste tile, so ok?
- Color steel plate is divided into veneer, Caigang composite board, floor board and so on
- Q: What is the structure of the activity board room and the material used?
- Activity board room structure, there are magnesite concrete plate, Caigang sandwich panels, gypsum board
Send your message to us
EPS panel modular house low cost modular house
- Loading Port:
- China Main Port
- Payment Terms:
- TT OR LC
- Min Order Qty:
- -
- Supply Capability:
- -
OKorder Service Pledge
OKorder Financial Service
Similar products
Hot products
Hot Searches
Related keywords
