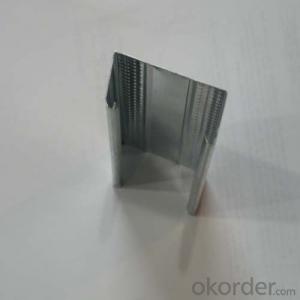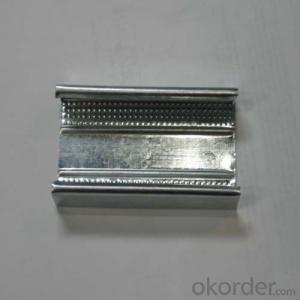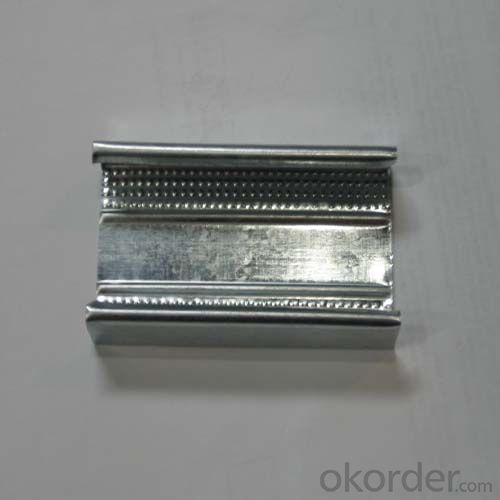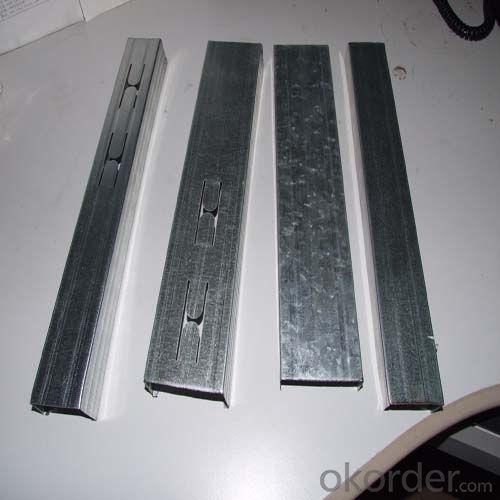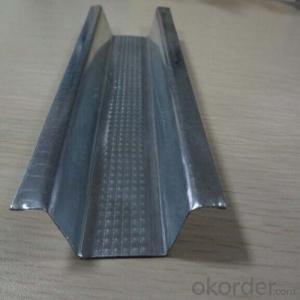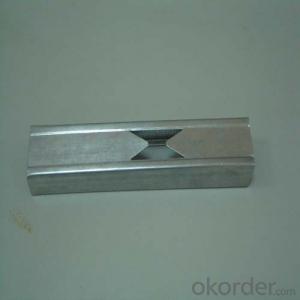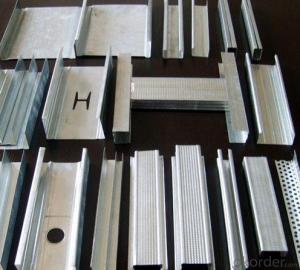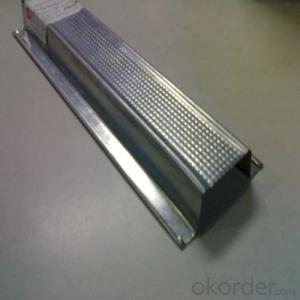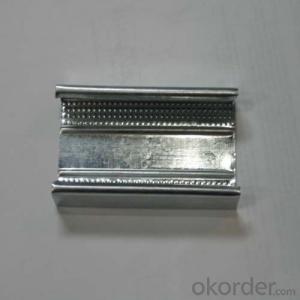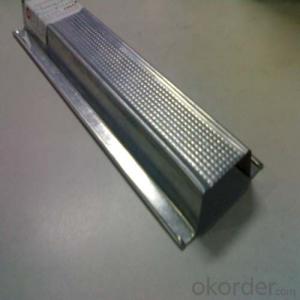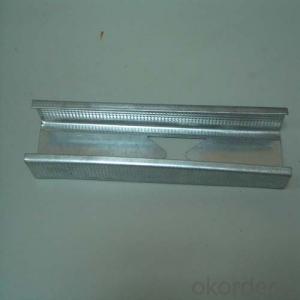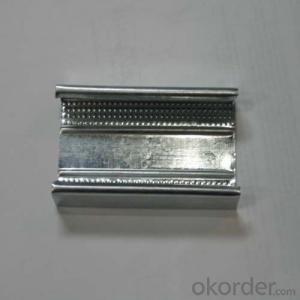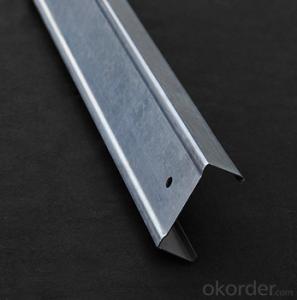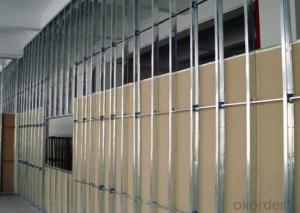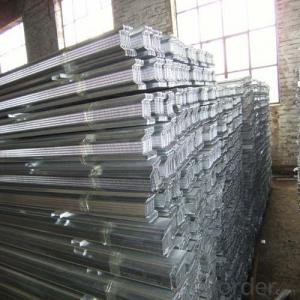Drywall for Ceiling with C Channel Dimensions
- Loading Port:
- Tianjin
- Payment Terms:
- TT OR LC
- Min Order Qty:
- 10000 pc
- Supply Capability:
- 300000 pc/month
OKorder Service Pledge
OKorder Financial Service
You Might Also Like
Drywall Metal Profile
Drywall ceiling Channel is galvanized metal structure used in non-bearing partition systerm .
Drywall steel frame system is a popular way to be used to divide the space,especially using in commercial buildings.
HUILON Drywall Steel Frame System is made of galvanized steel sheet with good rust-Proof function.A variety of frames are ready for customers' demands and designers' choice for different purposes and places. One of our merits is the special hole for channel on C-stud in per 6Ocm which is easy for workers to install the electric lines and water tubes.CH and IH type of studs are the special type we developed to solve the hard work situation in elevator ventilator and offer a better protection of workers' safety.
Our dry wall steel frames are covered with HUILON magnesium fireproof boards and fulfilled with material which is heat insulation and noise-proof mineral wool between two layers of boards. It will create a better living environment than the traditional building materials.
Suspension ceiling structure,Galvanized metal structure which is the vertical metal framework used in non-bearing partition system.
Specification
Item | Specification (mm) | |
Width | Height | |
V channel | 30/38 | |
Main channel | 38 | 10/12/14 |
Main channel | 50 | 12/15 |
Cross channel | 50 | 15/17/19 |
Cross channel | 60 | 27 |
Cross channel | 38 | 27 |
Furring channel | 35 | 22 |
U angle | 29 | 24/29 |
L angle | 22-35 | |
Track /Horizontal Channel | QU/UW | 50/75/100x35/40/50x0.45mm |
Stud/Vertical Channel | QC/CW | 50/75/100x35/40/50x0.45mm |
Omega Furring Channel | Ω | 35x22x12/13mm |
Product characteristic
1) High quality of raw material with hot dipped Galvanized steel coil
2) Easy to operate and solid after installation
3) Durable for at least 10 years life-span
4) Moisture proof, Rust resistance
5) Many difference size. Export to different market
Certificate
Certificate for products: CE,standard :EN13964; ISO9001-2000
Detailed product description:
1) Item: W-35, 38 main channal, L angle, Connor Bead, DC-60, U-60, 50 Stud & track, 75 Stud and track, 100 Stud and track, ect.
2) thickness: 0.4-1.0mm
3) Length: 3000mm or dependes on customer's request
4) Zinc coating: 50-220g/m2 (depends on the customer's request)
5) Size as fellow form: (Width*Height*Thickness)
Product apply in: Mid East , Rusia, Europ, South America, Africa
Certificate for products:CE,stand :EN13964; ISO9001-2000
Product Show
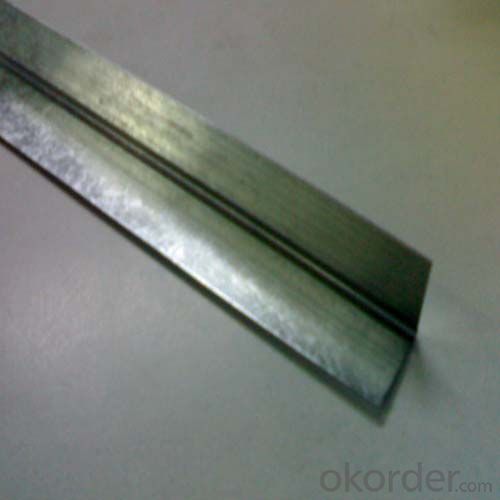
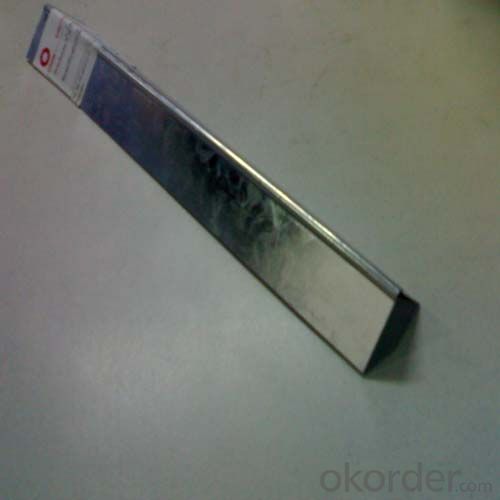
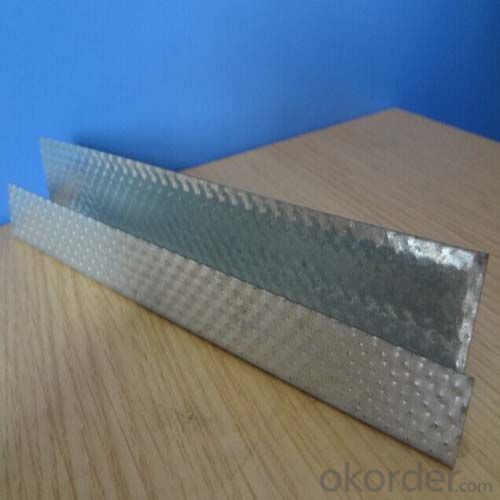
FAQ
1.Sample: small sample can be offered by free
2.OEM: OEM is accepted
3.MOQ: small order is ok
4.Test: any third party is accepted to test
5.Factory: Can visit factory any time
6.Delivery Time: small order is within 7days or according to your order
- Q: Who used the light steel keel gypsum board to do the wall?
- Or do not use the light steel keel effect is not good or better brick I think a lot of places in the decoration are permanent investment so we must consider good for a moment of trouble or save money on the simple get
- Q: Light steel keel gypsum board wall height is how to determine
- There is no specific rigid provisions, the specific height according to the actual situation to the scene. Light steel wall commonly used for each root is 3 meters long, if the actual height beyond too much, you can order.
- Q: The walls are light steel keel gypsum board partition, the property requirements can not move, but I would like to do a word on the wall shelf, how construction?
- Can only use the exhibition frame. You may be a mall. Now shopping malls are so, independent to be a exhibition,
- Q: PVC plastic buckle the corners of the corner is how fixed to the wall of the buckle is how and cords connected to the light steel keel and gypsum do cut off the light steel keel is how and the wall surface and ceiling how fixed
- Read it down tired ah, this thing is very simple, buy materials, when the ingredients will be equipped with, you think about it, so many carpentry is not very smart how to install it so simple, it is the factory has been thought All the accessories are very complete.
- Q: Waterproof gypsum board for toilet partition and paste tile installation steps?
- Waterproof gypsum board called calcium silicate board; more common brands are Edite board, silver special board, gold palace board 1, the use of U75 thick (or national standard) wall light steel keel; heaven and earth keel and vertical keel are using the same model and thickness. U38 type through the keel can be used to strengthen. Vertical keel center spacing of 400MM; use of special light steel keel calipers connected fixed. 2, the use of double-sided double-sided panel technology construction, must be the same layer of different layers of wrong stitching; that is, the bathroom wall keel positive and negative were closed a layer of waterproof gypsum board. With special Tektronix special 4 * 20 anti-rust self-tapping screws. Screw spacing of not more than 20CM.
- Q: Will the light steel keel, brick block, light partition wall do inside the wall what are the advantages. Including the price, as much as possible, thank you!
- Light steel keel life in humid environment Short brick block from the weight of large but because the single volume of small transport more convenient light partition board can be used for humid environment but a single volume upstairs is not convenient to install as light steel keel convenience The cost gap is not big
- Q: Can the gypsum board be painted on the wall
- You can play tuxedo on the keel on the line
- Q: Light steel keel gypsum board partition should pay attention to what quality problems
- For the wall (or the top wall of the building), the distance between the vertical keel shall not be greater than 400mm, the distance between the transverse keel shall not be more than 600mm, and the fire gypsum board shall be used. Fixed, the upper edge of the gypsum board fixed on the top with the keel, the board from the floor should be greater than 20mm, and fire sealant with solid.
- Q: Light steel keel wall gypsum board seams how to deal with? Including smallpox
- White is the hook agent, the tape is anti-crack tape, paste the back after the brush can prevent the latex paint.
- Q: 9 + 9 double gypsum board is what it means
- Is the two layers of 9mm gypsum board superimposed practice (in fact, the standard thickness of the gypsum board should be 9.5mm), which in the light steel keel wall design, is more common. It is more than a single layer of gypsum board in the crack to avoid the problem, to be much more insurance.
Send your message to us
Drywall for Ceiling with C Channel Dimensions
- Loading Port:
- Tianjin
- Payment Terms:
- TT OR LC
- Min Order Qty:
- 10000 pc
- Supply Capability:
- 300000 pc/month
OKorder Service Pledge
OKorder Financial Service
Similar products
Hot products
Hot Searches
Related keywords
