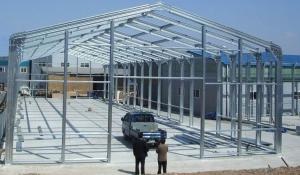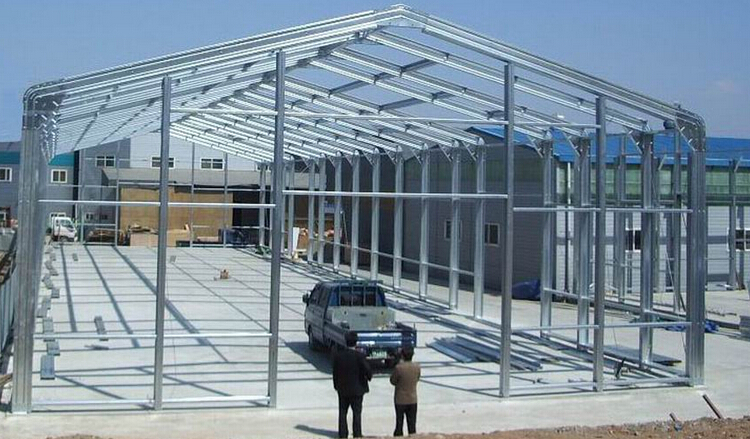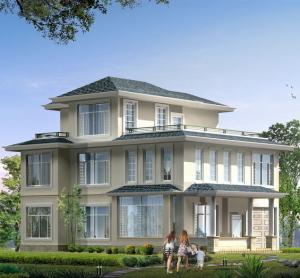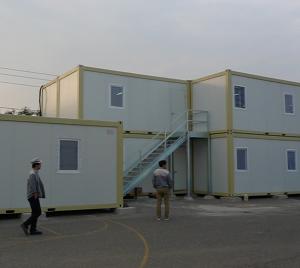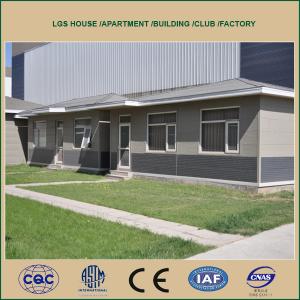Construction Highway Railway Hydropower House
- Loading Port:
- China Main Port
- Payment Terms:
- TT OR LC
- Min Order Qty:
- -
- Supply Capability:
- -
OKorder Service Pledge
OKorder Financial Service
You Might Also Like
Construction Highway Railway Hydropower House
INTRODUCTION
K house is evolved from the most mature international housing product. CDPH originally introduced from Japan at 2002 and then improved according to Chinese standards. Because of the possibility of storey house, K type is much more suitable for the projects with shortage of land resource.
As the most economic product, K house was widely used in construction, highway, railway, hydropower, etc.
ADVANTAGE
1. Recycle use:All components are standard and fabricated in factory, which makes it suitable in
recycle use for many times.
2. Various selection: The house can be designed as single, two or three stories. The outer panels
can be selectable based on fireproof or non-fireproof materials.
3.Quick installation: It is quick to erect due to the light-weight materials. Estimate six skilled
workers can finish 200m2 in two days.
4. Environmental protection: The materials can be recycled and no construction waste during
construction.
SPECIFICTION
| Suspending floor | ||
| The light steel painted suspending floor is easy to assemble. The height can be customized from 300mm to 600mm. It needs the simple concrete blocks as foundation which can save the overall costs and time. It is widely used in high humidity to keep indoor ground dry. | ||
| Size and Load | ||
| Size | nM+160 M is module (n=4,5,6… 1M=1820mm) Single storey wall/ridge height: 2865mm/3560mm Two storey wall/ridge height: 5715mm/6410mm Three storey wall /ridge height: 8565mm/9260mm | |
| Roof live load | 0.3KN/㎡ | |
| Wind load | 0.45KN/㎡ | |
| Snow load | 0.5KN/㎡ | |
| Steel structure | From -15℃ to 50℃ | |
| Insulation | ||
| Rock wool | ||
| Glass wool | ||
| PU | ||
| Roof | ||
| Color steel sheet | Upper plate: 0.3mm galvanzied and coated color steel sheet Lower plate: 0.25mm galvanzied and coated color steel sheet | |
| Insulation | Standard :EPS with 50mm thick Option: EPS with 75mm thick / Glass wool with 50mm thick / Glass wool with 75mm thic | |
| Ceiling | Standard:gypsum board Option:Mineral wool acoustic panel, PVC panel | |
| Floor | ||
| Material | Without suspending floor system: Concrete foundation + ceramic tile floor With suspending floor system: 12mm OSB board + PVC floor or laminated floor | |
| Formaldehyde | ||
| moistureproof | ||
| Wall | ||
| Outer layer | 0.25mm galvanzied and coated color steel sheet | |
| Insulation | Standard: | |
| Inner layer | 0.25mm galvanzied and coated color steel sheet | |
| Door | ||
| Size | Standard:960*2030mm 750*2000mm Option: design according to requirement | |
| Material | Standard:SIP door Option: steel door security door | |
| Window | ||
| Size | 1735*932mm 1735*482mm | |
| Frame | Standard:PVC Option:aluminium | |
| Glass | 4mm thick | |
| Electric | ||
| Fittings | ||
| Socket | Multifunctional socket Option: American standard, European standard, British Standard, Australia standard, etc. | |
| Wiring | BV-1.5mm² BV-2.5mm² BV-4mm | |
| Voltage | 220/380V | |
| Breaker | Miniature circuit breaker | |
| Structure painting | ||
| Protection against oxidation | Abrasive blasting | |
| Color | Blue | |
| Thicknes | 80µm | |
| Painting | Primer:epoxy Finish: crylic acid | |
- Q: Can container houses be designed with a smart home automation system?
- Yes, container houses can definitely be designed with a smart home automation system. The versatility and adaptability of container houses make them compatible with various technological advancements, including smart home automation. Smart home automation systems allow homeowners to control and monitor different aspects of their homes remotely. These systems typically include features such as lighting control, temperature management, security systems, entertainment systems, and more. By integrating a smart home automation system into a container house, homeowners can enjoy the convenience and efficiency of controlling their living environment with just a few taps on their smartphones or through voice commands. Container houses can easily accommodate the necessary infrastructure for a smart home automation system. With the right planning and design, wiring and communication cables can be incorporated into the walls and ceilings of the container house. This ensures a seamless integration of the smart home automation system without compromising the aesthetic appeal or functionality of the living space. Furthermore, container houses are often built with sustainable and eco-friendly principles in mind. Smart home automation systems can contribute to these principles by optimizing energy usage through features like automated lighting and heating control. This not only enhances the overall energy efficiency of the container house but also reduces utility costs in the long run. In conclusion, container houses can definitely be designed with a smart home automation system. The combination of container house adaptability and the convenience of smart home automation offers homeowners a modern and efficient living experience.
- Q: Are container houses suitable for areas with strict HOA regulations?
- Container houses may pose challenges in areas with strict HOA regulations as they may not conform to the traditional aesthetic standards set by the HOA. However, it ultimately depends on the specific rules and guidelines of the HOA and their willingness to consider alternative housing options.
- Q: Can container houses be designed with a community garden or park?
- Yes, container houses can definitely be designed with a community garden or park. In fact, incorporating green spaces and communal areas into container house communities is becoming increasingly popular. By utilizing the rooftop or surrounding land, container houses can be designed to include gardens, parks, and other outdoor spaces that foster a sense of community and promote sustainable living. Container houses are highly adaptable and can be easily modified to accommodate various outdoor amenities. For instance, rooftop gardens or green roofs can be implemented to provide residents with a space for growing vegetables, herbs, or flowers. These gardens not only enhance the aesthetic appeal of container houses but also help in reducing energy consumption, improving air quality, and mitigating stormwater runoff. Furthermore, container house communities can include shared parks or common areas where residents can gather, socialize, and relax. These spaces can be designed to include seating areas, playgrounds, picnic spots, or even fitness equipment, encouraging physical activities and fostering a sense of belonging among the residents. In addition to the numerous benefits of incorporating green spaces in container house communities, such as improved mental and physical well-being, reduced environmental impact, and increased social interactions, community gardens and parks also provide an opportunity for residents to engage in sustainable practices and learn about gardening and horticulture. Overall, container houses can be designed with community gardens or parks, allowing residents to enjoy the benefits of nature, promote sustainable living, and foster a strong sense of community.
- Q: Can container houses be designed with a communal garden?
- Indeed, it is entirely possible to incorporate a communal garden into the design of container houses. These houses are renowned for their versatility and adaptability, making them an ideal candidate for such an addition. By including a communal garden, residents can greatly enhance their living experience. When designing container houses with a communal garden, there are two potential options to consider: placing the garden on the ground level or on the rooftop. The choice depends on the available space and the preferences of the residents. Regardless of the location, the garden can feature a wide array of greenery, flowers, vegetables, and even small fruit trees, resulting in a beautiful and sustainable environment. To ensure the success of the communal garden, several factors must be taken into account during the design phase. These factors include the implementation of proper irrigation systems, ensuring adequate sunlight exposure, and providing easy access for all residents. Additionally, raised garden beds or vertical gardening techniques can be utilized to optimize space usage and make gardening more accessible. The presence of a communal garden within container houses offers numerous benefits. It fosters a sense of community and encourages residents to engage in shared activities, such as gardening, which can cultivate relationships and create a lively social atmosphere. Additionally, the garden provides a tranquil and calming space where residents can relax and connect with nature. Moreover, a communal garden in container houses can contribute to sustainability efforts. By enabling the cultivation of organic produce, it reduces the need for transportation and packaging. Additionally, the garden can act as a natural cooling system, assisting in regulating the temperature inside the container houses and minimizing reliance on energy-consuming air conditioning. In conclusion, container houses can undoubtedly be designed to include a communal garden. This addition presents an opportunity for residents to connect with nature, nurture a sense of community, and actively contribute to sustainable living practices.
- Q: Can container houses be designed with large windows for natural light?
- Certainly, container houses can be designed to incorporate large windows in order to maximize natural light. The versatility and adaptability of shipping containers as building materials allow for various architectural designs to be implemented. By carefully considering the structural aspects and engaging in proper planning, container houses can effectively integrate large windows to ensure ample natural light permeates the living space. The size and placement of windows in a container house greatly depend on the specific design objectives and the intended purpose of the area. Architects and designers possess the capability to strategically position windows, taking into account factors such as insulation, ventilation, and privacy, while maximizing the amount of natural light that enters. To guarantee the structural soundness of the container, it may be necessary to reinforce the surrounding walls where the windows are to be installed. This can be accomplished by incorporating additional steel supports or framing around the openings for the windows. Additionally, it is essential to implement insulation and weatherproofing measures to optimize energy efficiency and comfort within the container house. Container houses that integrate large windows can create a luminous and breezy living environment, fully capitalizing on the benefits of natural light and providing a sense of spaciousness. Furthermore, these windows can offer picturesque views of the surrounding landscape, elevating the overall aesthetic appeal of the container house. In conclusion, container houses can undeniably be designed with large windows to enhance the inflow of natural light, resulting in a well-illuminated and visually pleasing living space. Through meticulous planning and appropriate modifications, container homes can be transformed into welcoming and cozy areas that embrace the advantages of natural lighting.
- Q: Are container houses suitable for recreational vehicle parks?
- Yes, container houses are suitable for recreational vehicle parks. Container houses offer a cost-effective and sustainable solution for temporary or permanent housing in these parks. They are easily transportable and can be customized to meet the specific needs and preferences of the park visitors. Container houses also provide all the necessary amenities and comforts, including plumbing, electricity, and insulation, making them suitable for long-term stays. Additionally, container houses can be designed to blend in with the natural surroundings of the park, ensuring a harmonious and aesthetically pleasing environment. Overall, container houses offer a practical and efficient housing solution for recreational vehicle parks.
- Q: Can container houses be designed with water-saving fixtures?
- Yes, container houses can definitely be designed with water-saving fixtures. In fact, designing container houses with water-saving fixtures is a great way to promote sustainability and conserve water resources. There are various water-saving fixtures available in the market that can be easily incorporated into the design of container houses. For example, low-flow toilets, water-efficient showerheads, and aerators for faucets can significantly reduce water consumption without compromising on functionality. Additionally, rainwater harvesting systems can be integrated into the design to collect and store rainwater for non-potable uses such as watering plants or flushing toilets. These water-saving fixtures not only help reduce water usage and lower utility bills but also contribute to a more eco-friendly and sustainable living environment.
- Q: Are container houses suitable for small business owners?
- Yes, container houses can be suitable for small business owners. Container houses offer several advantages such as cost-effectiveness, mobility, and customization options. They can be easily modified to create functional workspaces, offices, or even retail spaces. Additionally, container houses can be relocated to different locations if needed, making them a flexible choice for small business owners who may require mobility.
- Q: Are container houses suitable for urban environments?
- Indeed, urban environments can indeed be suitable for container houses. These unique dwellings are constructed from repurposed shipping containers, which are specifically designed to be durable, weather-resistant, and stackable. These characteristics make them a perfect fit for urban settings where space is limited and construction costs can be exorbitant. Container houses possess a remarkable level of adaptability, allowing them to seamlessly integrate into various urban landscapes, including vacant lots or rooftops. Their modular nature enables easy customization and expansion, making them incredibly versatile and capable of meeting diverse needs and preferences. Moreover, container houses can be constructed swiftly and at a lower expense compared to traditional housing, rendering them an appealing choice for urban environments grappling with a shortage of affordable accommodation. Not only do container houses boast practical advantages, but they also offer significant environmental benefits. By repurposing shipping containers, we are actively reducing waste and granting these structures a second lease on life. Furthermore, container houses can be designed to be energy-efficient, incorporating features like insulation, solar panels, and rainwater harvesting systems. This renders them a sustainable alternative for urban environments striving to minimize their carbon footprint and promote eco-friendly living. In addition, container houses can play a pivotal role in the revitalization of urban areas. By utilizing vacant lots or repurposing existing structures, container houses have the power to transform underutilized spaces into vibrant and thriving communities. Furthermore, they can serve as temporary housing solutions during times of natural disasters or housing shortages, providing immediate relief and support to affected populations. However, it is essential to consider certain limitations associated with container houses in urban environments. Building codes and regulations may vary, and obtaining permits for container houses can sometimes prove to be a challenging endeavor. Additionally, the compact nature of urban living may give rise to concerns regarding noise and privacy. All in all, container houses possess the potential to be an innovative and fitting solution for urban environments. They offer affordability, sustainability, and adaptability, making them a viable housing option for urban residents seeking an alternative to traditional housing.
- Q: Recruitment of warehouse staff and warehouse manager of the quality requirements?
- Familiar with the warehouse operation process, computer operating skills, engineering warehouse experience is preferred
Send your message to us
Construction Highway Railway Hydropower House
- Loading Port:
- China Main Port
- Payment Terms:
- TT OR LC
- Min Order Qty:
- -
- Supply Capability:
- -
OKorder Service Pledge
OKorder Financial Service
Similar products
Hot products
Hot Searches
Related keywords
