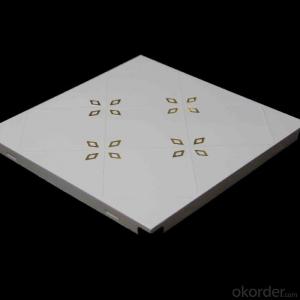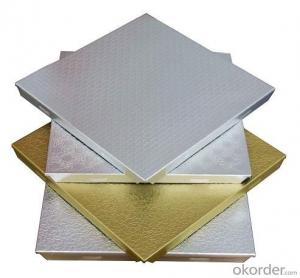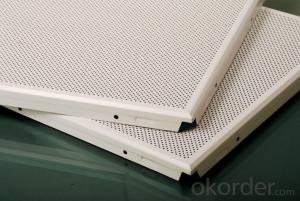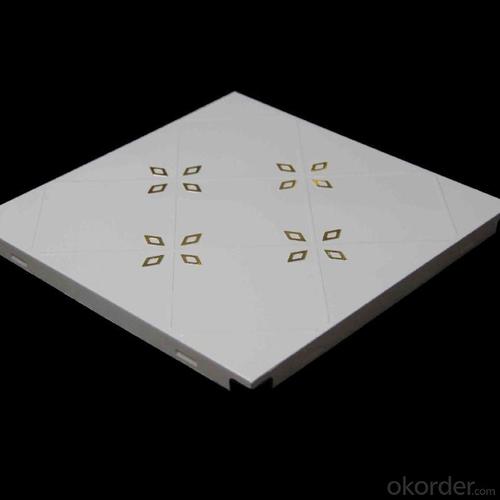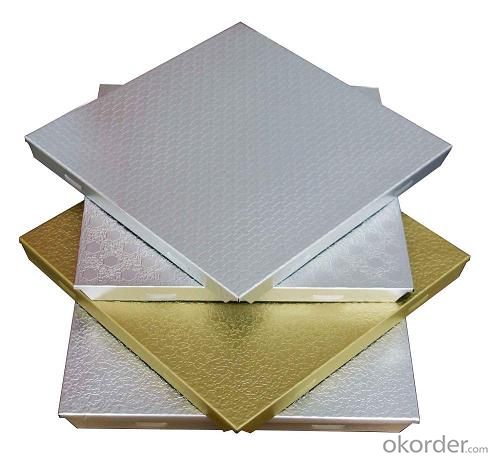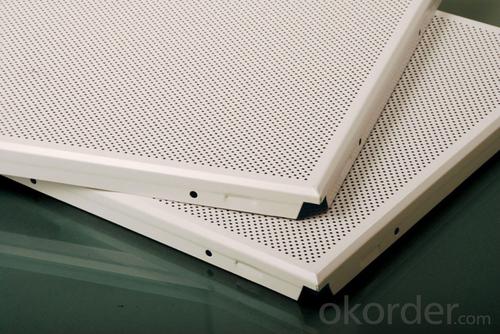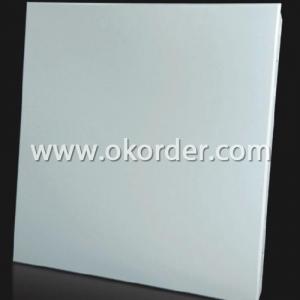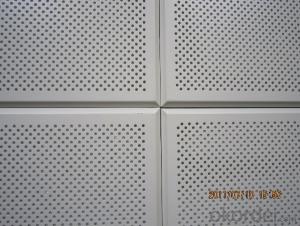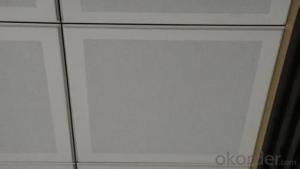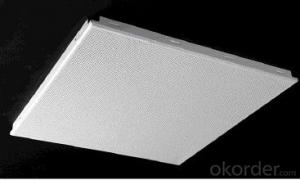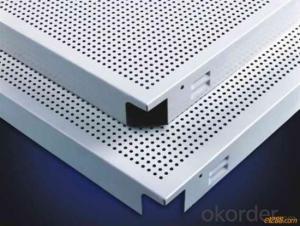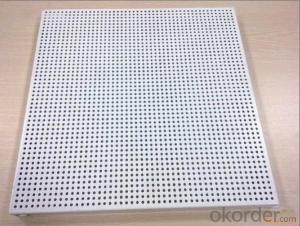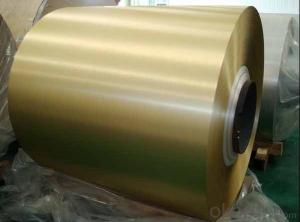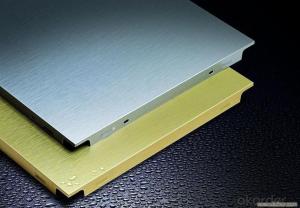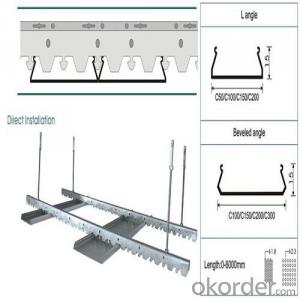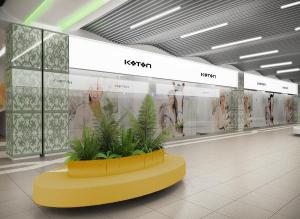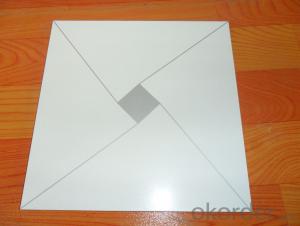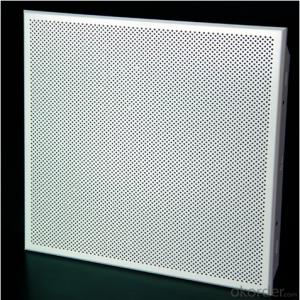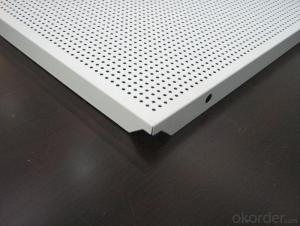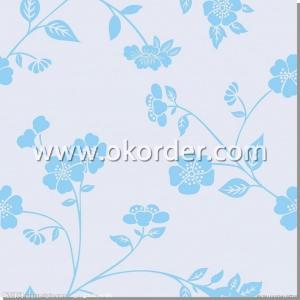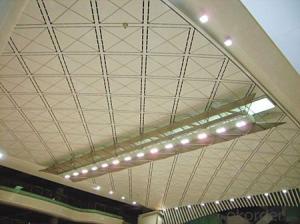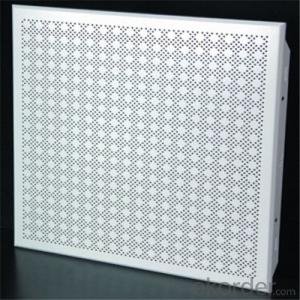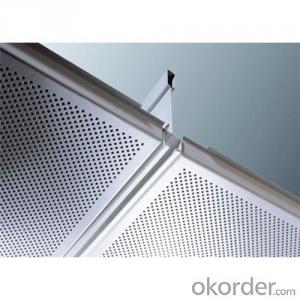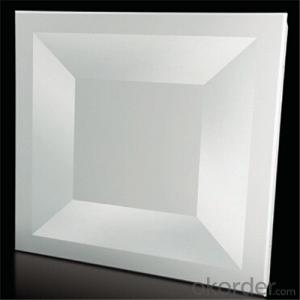Aluminium Mesh Ceiling - 600x600 Perforated Aluminum Ceiling Tiles
- Loading Port:
- China Main Port
- Payment Terms:
- TT OR LC
- Min Order Qty:
- -
- Supply Capability:
- -
OKorder Service Pledge
OKorder Financial Service
You Might Also Like
Quick Details
| Type: | Place of Origin: | Brand Name: | |||
| Model Number: | Function: | Feature: | |||
| Ceiling Tile Shape: | Ceiling Tile Type: | Surface Treatment: | |||
| Metal Ceiling Material: | Key word: | Specification: | |||
| Height: | Thickness: | Perforated diameter: | |||
| Color: | MOQ: | Delivery time: | |||
| Packing: | Certificate: |
| Ceiling Type | Size(mm) | Height(mm) | Thickness(mm) | Edge Type |
| Clip In Ceiling | 300*300 | 18/20 | 0.45~0.56 | Beveled Edge/Square Edge |
| 600*600 | 20/24/28 | 0.45~0.7 | Beveled Edge/Square Edge | |
| 800*800 | 20/24/28 | 1.0 | Beveled Edge/Square Edge | |
| 300*1200 | 20/24/28 | 0.75~0.9 | Beveled Edge/Square Edge | |
| 600*1200 | 20/24/28 | 0.75~1.1 | Beveled Edge/Square Edge | |
| Lay In Ceiling | 275*275 (295*295) | 8 | 0.60~0.70 | Square Edge |
| 575*575 (595*595) | 8/12/18 | 0.60~0.70 | Beveled Edge/Square Edge | |
| 585*585 (595*595) | 10 | 0.60~0.70 | Square Edge | |
| 585*585(605*605) | 10 | 0.60~0.70 | Square Edge | |
| 595*1195*575*1175 | 8 | 0.60~0.70 | Square Edge | |
| 603*1210*585*1195 | 8 | 0.60~0.70 | Square Edge | |
| Ceiling Type | Open size(mm) | Width & Height(mm) | Thickness(mm) | Length(mm) |
| Open Cell Ceiling | 50*50 | Width:10/15 Height:35/40/45/50/60/80 | 0.35~0.6 | 2000 |
| 75*75 | Width:10/15 Height:35/40/45/50/60/80 | 0.35~0.6 | 1950 | |
| 100*100 | Width:10/15 Height:35/40/45/50/60/80 | 0.35~0.6 | 2000 | |
| 125*125 | Width:10/15 Height:35/40/45/50/60/80 | 0.35~0.6 | 2000 | |
| 150*150 | Width:10/15 Height:35/40/45/50/60/80 | 0.35~0.6 | 1950 | |
| 200*200 | Width:10/15 Height:35/40/45/50/60/80 | 0.35~0.6 | 2000 | |
| Ceiling Type | Width(mm) | Length(mm) | Thickness(mm) | Edge Type |
| C-strip | C100/C150/C200/C300 | 1000~6000 | 0.45~0.85 | Beveled Edge/Square Edge |
| S-strip | C300 | 1000~6000 | 0.45~0.85 | Beveled Edge/Square Edge |
| H-strip | C150/C200/C300 | 1000~6000 | 0.45~0.85 | Beveled Edge/Square Edge |
| G-strip | C100 | 1000~6000 | 0.45~0.85 | Square Edge |
1) Our clip in aluminum ceiling:
Clip in square ceiling, widest applicable among all type of ceiling with outstanding advantages. Plain or pattern can be selected according to the actual requirement. Clip in system which is concealed, steady structure, flat surface, could be both used as ceiling and wall panel.
2) Specifications:
| Specification | Thickness | Height | Legend |
| 300×300mm | 0.4-1.0mm | 19mm(short edge) 25mm(High edge) | 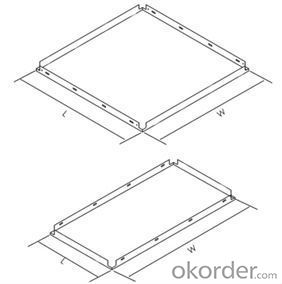 |
| 300×450mm | |||
| 300×600mm | |||
| 300×1200mm | |||
| 400×400mm | 0.5-1.2mm | ||
| 500×500mm | |||
| 600×600mm | |||
| 600×1200mm | |||
| Base materials | Aluminum alloy, the grade of aluminum alloy can be selected according to the actual requirements; Besides, galvanized iron and stainless steel material is also available | ||
| Surface treatment | Powder coated(ordinary powder, Polyester powder), Paint coated, Film coated | ||
| Type of Surface | Plain plate or perforated plate is selected according to the actual requirements | ||
3) perforated pattern:
Perforation is a kind of processing technology for metal ceiling.Ceiling design beautiful patterns according to the arrangement of perforated holes with powerful sound absorbing and isolating effect. Rators possesses over 40 kinds of fixed perforated types, and could be customized according to client's requirements on patterns, sound absorbing to meet the actual situation.
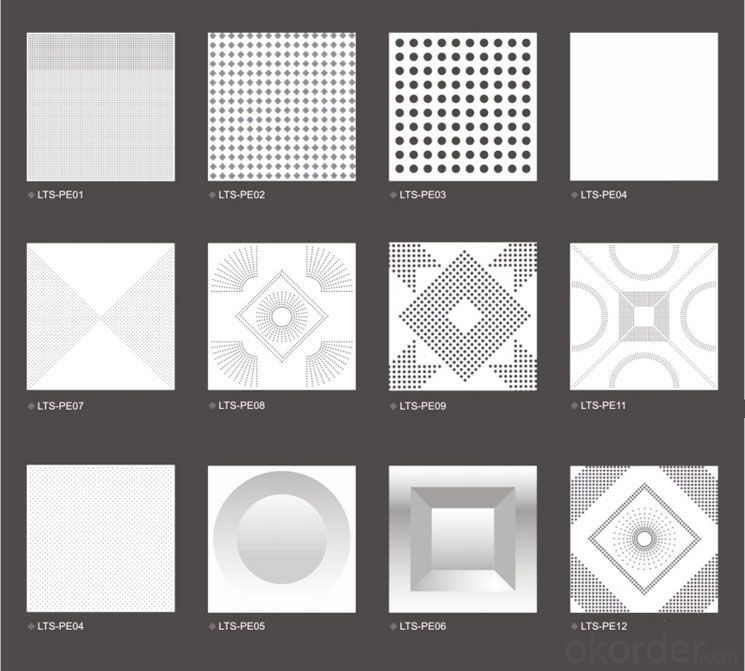
4)Our Packing:
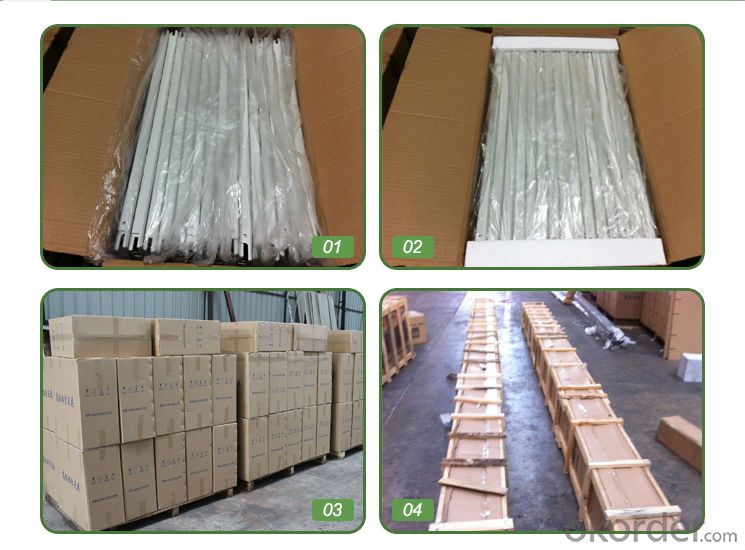
5)Installation Method:
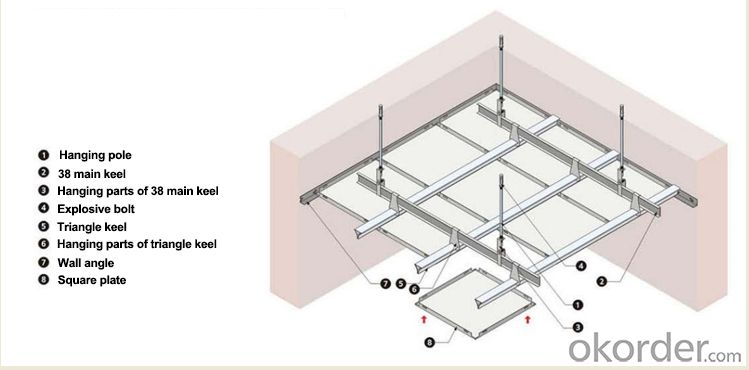
The upper main keel and lower triangle keel are tightly connected with "cross" structure,therefore,it can assure the levelness of whole suspended system with more solid structure.
6)Sample Project:
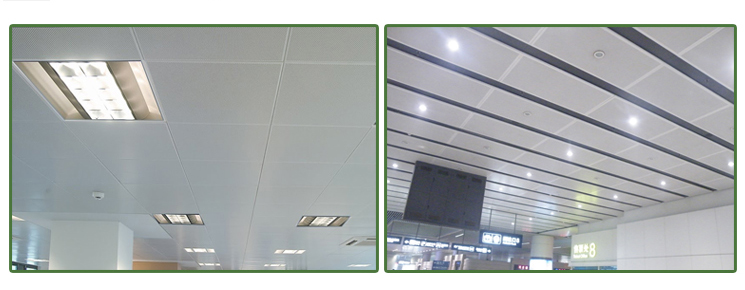
7)Application:
mainly used in project for big area with soundproof requirements, such as hotels,stores,office building, hospitals,railway stations,metro stations and so on.
8)Certificate:
ISO9001:2008, BV,TUV, Product Quality Certificate.
9)Factory Tour:

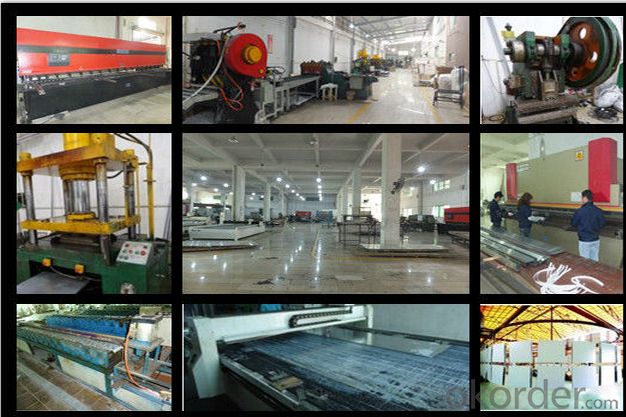
- Q: How to make the kitchen ceiling
- Are basically thermal transfer technology
- Q: The top of the kitchen ceiling of the ceiling of the ceiling
- Fine work, take the first piece of plastic plate with a plastic sucker (or tape) to take, be careful to get the buckle plate is not easy to install.
- Q: What is uv aluminum buckle board Uv stands for anything
- Friends, you may not be familiar with building materials. UV aluminum gusset plate, where the UV that the actual buckle plate shape, the whole meaning is to express: UV type of aluminum plate, which is also used in the building materials are more, in essence, or aluminum plate.
- Q: Aluminum plate is not only corrosion-resistant, and light weight, do not absorb moisture, according to experience the use of decades is not a problem.
- Do not say that you do not regulate the sauna board, that is, the use of norms is not as good as the use of aluminum buckle trouble.
- Q: Is the integrated ceiling with an aluminum buckle plate integrated with the same thing? No, what's the difference?
- Integrated ceiling Simply put, the integrated ceiling, also known as the overall ceiling, the overall ceiling, that is, the ceiling module and electrical modules, are made into a standard combination of modular modules, installed together. The core concept of integrated ceiling is "modular, self-assembled". It means that a product is split into several modules, and then the individual modules for a separate development, to maximize its function, and then integrated into a new system.
- Q: Aluminum buckle board a side of the edge of how fixed
- There are a lot of ways to fix a long way to achieve a strong, but not good to do so unless the nails, but in the tiles on the job so it is difficult to do Other methods are; generally more solid I used almost can reach 2 years, After all the adhesive tape with a transparent tape so that all the time can be long. Other uses are simple and fast and the use of up to a year, there are direct tape with glass glue nail rubber, etc.
- Q: Why kitchen ceiling is not recommended with plastic buckle plate? Why can not the aluminum buckle kitchen with a hole in the bathroom can be used with holes?
- The kitchen is not suitable for bumps or holes are a little difficult to clean, so the kitchen is also a mirror or frosted class is better, the art of bumpy dirt, toilet water vapor more, do not choose the film like
- Q: Gypsum board smallpox is what things? Easy to use? With aluminum ceiling than how? Which is good.
- Gypsum look good, aluminum good installation point. Both can be! Personal advice, with gypsum!
- Q: How can I install an aluminum cords with a ceiling?
- Aluminum slab plate ceiling installation process are: ball line → install the main keel boom → install the main keel → install the keel → install the corners → install the aluminum plate → install the lamp and ventilation, you can correspond to the next
- Q: Aluminum buckle ceiling business does not make money? How much profit margins? Is it good to do a good job or a good distributor
- Distributors certainly not as agents, choose a good brand, to find a good reputation to do the manufacturers, or when he gave you a proxy, and sell good words fancy manufacturers to find manufacturers and then put the manufacturers
Send your message to us
Aluminium Mesh Ceiling - 600x600 Perforated Aluminum Ceiling Tiles
- Loading Port:
- China Main Port
- Payment Terms:
- TT OR LC
- Min Order Qty:
- -
- Supply Capability:
- -
OKorder Service Pledge
OKorder Financial Service
Similar products
Hot products
Hot Searches
Related keywords
