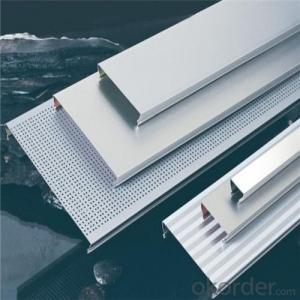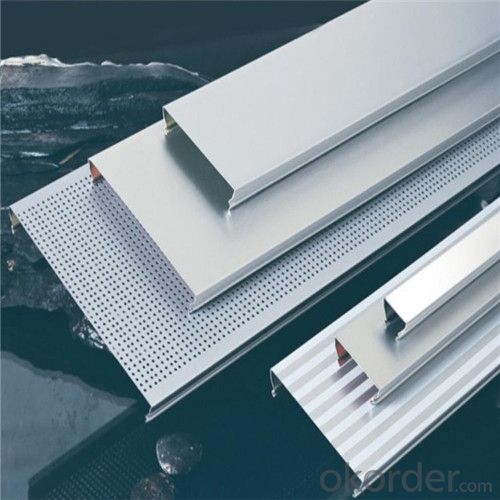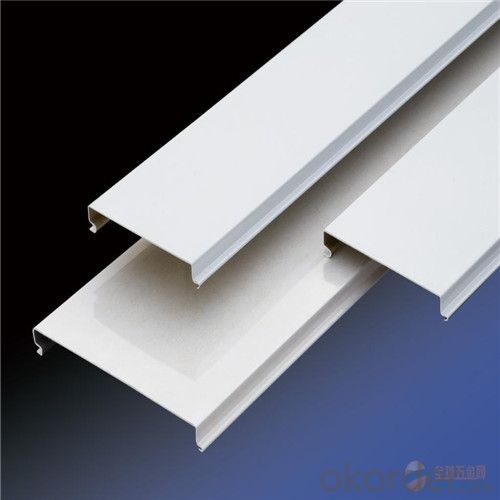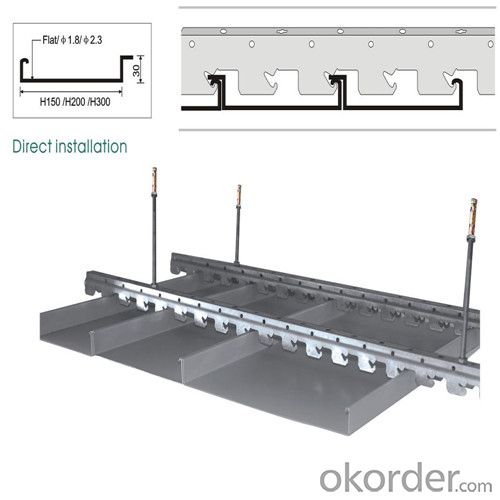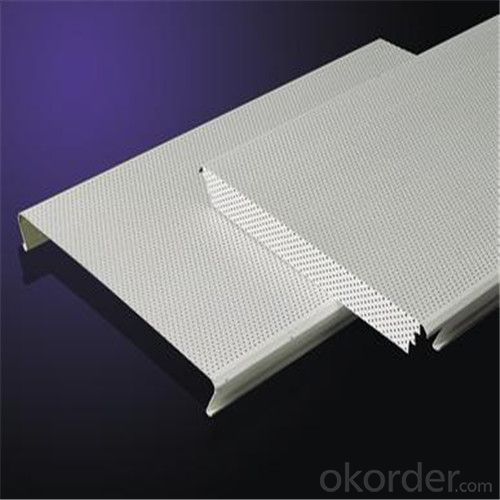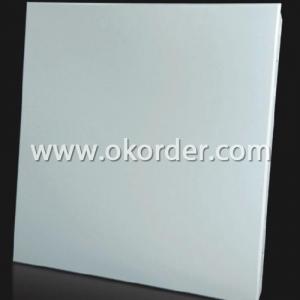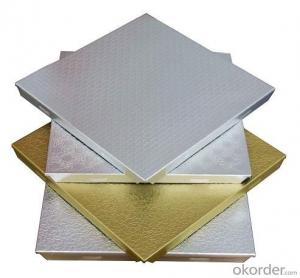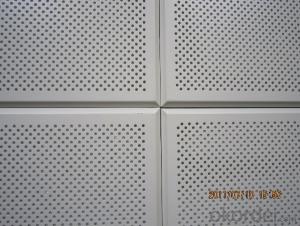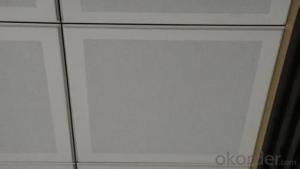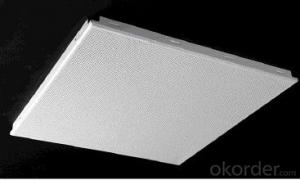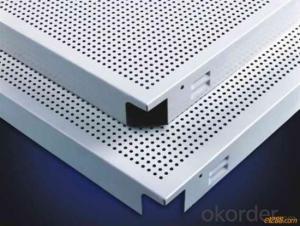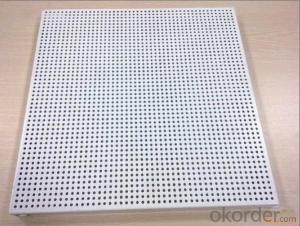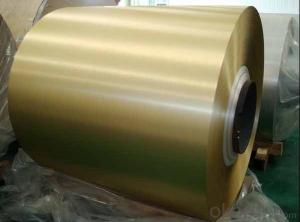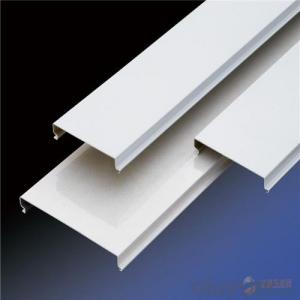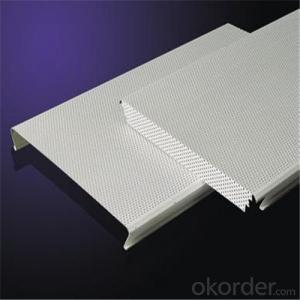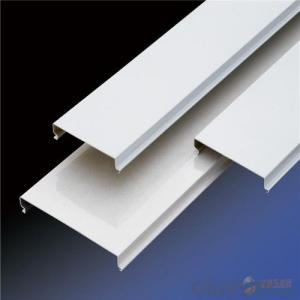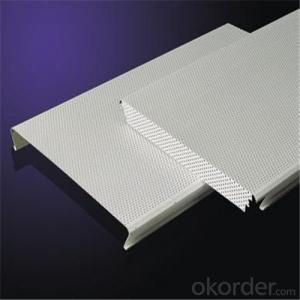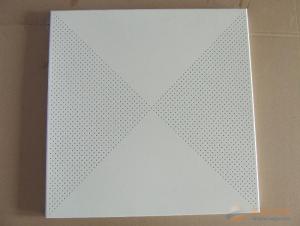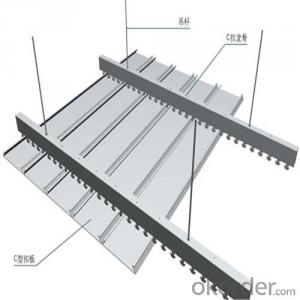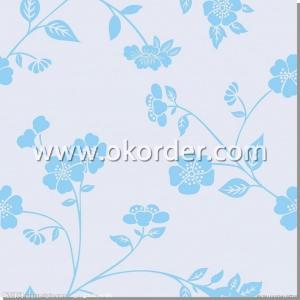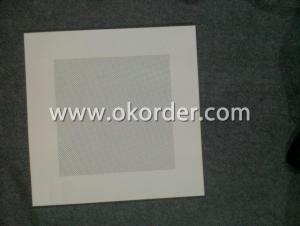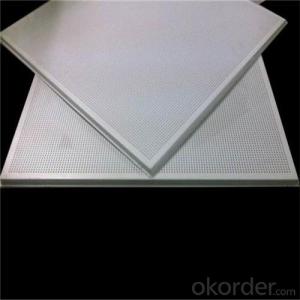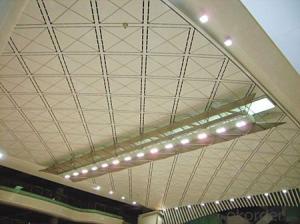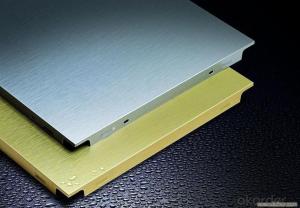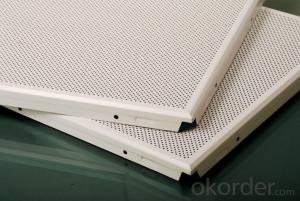Aluminium Ceiling C-Shaped strip Panel with High Quality
- Loading Port:
- China main port
- Payment Terms:
- TT OR LC
- Min Order Qty:
- 2000 m²
- Supply Capability:
- 60000 m²/month
OKorder Service Pledge
OKorder Financial Service
You Might Also Like
Specifications:
Designed and engineered to perform in multiple commercial environments under multiple stresses, cmax Metal Ceiling systems allow cutting-edge technologies to be applied to the most modern or traditional designs. Every component is designed and fabricated to exacting specifications and the highest manufacturing standards.
Size:
Ceiling Type | Size(mm) | Height(mm) | Thickness(mm) | Edge Type |
Clip In Ceiling | 300*300 | 18/20 | 0.45~0.56 | Beveled Edge/Square Edge |
600*600 | 20/24/28 | 0.45~0.7 | Beveled Edge/Square Edge | |
800*800 | 20/24/28 | 1.0 | Beveled Edge/Square Edge | |
300*1200 | 20/24/28 | 0.75~0.9 | Beveled Edge/Square Edge | |
600*1200 | 20/24/28 | 0.75~1.1 | Beveled Edge/Square Edge | |
Lay In Ceiling | 275*275 (295*295) | 8 | 0.60~0.70 | Square Edge |
575*575 (595*595) | 8/12/18 | 0.60~0.70 | Beveled Edge/Square Edge | |
585*585 (595*595) | 10 | 0.60~0.70 | Square Edge | |
585*585(605*605) | 10 | 0.60~0.70 | Square Edge | |
595*1195*575*1175 | 8 | 0.60~0.70 | Square Edge | |
603*1210*585*1195 | 8 | 0.60~0.70 | Square Edge | |
Ceiling Type | Open size(mm) | Width & Height(mm) | Thickness(mm) | Length(mm) |
Open Cell Ceiling | 50*50 | Width:10/15 Height:35/40/45/50/60/80 | 0.35~0.6 | 2000 |
75*75 | Width:10/15 Height:35/40/45/50/60/80 | 0.35~0.6 | 1950 | |
100*100 | Width:10/15 Height:35/40/45/50/60/80 | 0.35~0.6 | 2000 | |
125*125 | Width:10/15 Height:35/40/45/50/60/80 | 0.35~0.6 | 2000 | |
150*150 | Width:10/15 Height:35/40/45/50/60/80 | 0.35~0.6 | 1950 | |
200*200 | Width:10/15 Height:35/40/45/50/60/80 | 0.35~0.6 | 2000 | |
Ceiling Type | Width(mm) | Length(mm) | Thickness(mm) | Edge Type |
C-strip | C100/C150/C200/C300 | 1000~6000 | 0.45~0.85 | Beveled Edge/Square Edge |
S-strip | C300 | 1000~6000 | 0.45~0.85 | Beveled Edge/Square Edge |
H-strip | C150/C200/C300 | 1000~6000 | 0.45~0.85 | Beveled Edge/Square Edge |
G-strip | C100 | 1000~6000 | 0.45~0.85 | Square Edge |
Installation and Accessories
*Clip-in Concealed Metal Panel Ceiling
*Clip-In Panels are constructed of recycled aluminum
*Springs and clips are constructed of high performance steel
*Clip-In Panels integrate into and conceal 15/16” face HD/ID suspension grid
*Clip-In Panels for use in interior application
*Square edge design
*Standard sizes of 24” x 24”, 24” x 48” or custom size
*Clip-In Panels available in solid or perforated designs
*Clip-in placement allows for downward accessibility without special tools
*Easily incorporates air, fire, audio and other services
*Panels contain no organic compounds that support mold or microbial growth
*Factory applied, no-VOC powder coated paints and laminated finishes
The Lay in (I) system is easy to match grid system. The panels are right angle by 8mm chamfer. It's 100% upward accessible and installed on either silhouette grids or other 9/16" (15mm) exposed tee grids, forming unique overall effect. The silhouette grids also can offset manufacturing tolerance and installation tolerance. Also, it can be combined with mineral fiber panels to present a various installation effect.
Description:
1.Superposition joint part between main carrier and vice carrier or vice carrier and carrier is called point lap.
2.It uses lap structure to assembly, connection between joints dovetail very well. The joint face unknits and have a nice appearance.
3.There is a barb at the vice carrier joint, it can avoid loosing and falling from the infection of outside force.
4.Soleplate of main and vice carrier is zincification armor plate, which meets the national GB standard demand. We use baked paint zincifcation armor plate as baked paint panel,whoes capacity of zincification is high. It meet the national GB standard demand.
5. Raw Meterial is galvanized steel with 80-100g/sqm
FAQ
1.Sample: small sample can be offered by free
2.OEM: OEM is accepted
3.MOQ: small order is ok
4.Test: any third party is accepted to test
5.Factory: Can visit factory any time
6.Delivery Time: small order is within 7days or according to your order
- Q: What is the size of the integrated ceiling plate?
- At present, the market of aluminum slab plate, including the strip of aluminum slab plate, square aluminum slab plate, metal grille, in which the most widely used strip-shaped aluminum slabs, more manufacturers, can see different specifications. Striped aluminum slabs are roughly as follows: length is generally 3 meters, 4 meters two; width of 3 cm to 30 cm between the touch a variety of specifications; plate thickness is generally between 0.4 ~ 0.9 mm. Market price of 50 to 150 yuan / square meter.
- Q: What is uv aluminum buckle board Uv stands for anything
- UV aluminum plate is UV ink printing aluminum plate, the traditional solvent-based ink printing aluminum plate due to solvent evaporation, dry and slow taste pungent, not environmentally friendly. Ding Yuan ink UV ink printing pattern after the instant dry, no taste more environmentally friendly.
- Q: What is an aluminum honeycomb ceiling? Applied to the decorations of those places? What are the advantages?
- Aluminum honeycomb ceiling is an ideal interior decoration material, widely used in airports, shopping malls, stations, offices, hospitals and public places of entertainment.
- Q: How the kitchen ceiling is blackened
- First shovel the original wall paint, and then re-scraping putty, putty scraping twice, sandpaper playing sand, and then paint. Dew paint the reasons there may be two: 1. The original bottom of the putty did not scratch, there may be cut corners; 2. Kitchen water vapor and hot air caused by changes in temperature. If the kitchen is high, it is recommended to make an aluminum slab ceiling, clean and convenient and durable.
- Q: Under the beam to install aluminum hanging plate ceiling, at least need to stay a few centimeters? (That is, the distance between the aluminum plate and the beam)
- Stay 6 cm on it. Because the aluminum slab board construction from the keel hanging down, there are 6 cm space to buckle down.
- Q: What kind of ceiling is used for office buildings?
- Now is the gypsum ceiling, but also depends on the grade.
- Q: I do the aluminum slab plate integrated ceiling, drying rack above the flower drum top should be what glue
- It is best to punch as some durable, with a long time is not very good glue ????? Integrated ceiling is a combination of metal square board and electrical appliances, sub-lighting module, heating module, ventilation module. With the installation is simple, easy maintenance, flexible layout, a bathroom, kitchen ceiling of the mainstream. In order to change the monotonous lack of ceiling color, integrated art ceilings are becoming the market trendy.
- Q: Aluminum veneer and aluminum buckle plate are what is the difference
- Aluminum veneer generally refers to the thickness of 1.5 mm 2.0 2.5 3.0 4 5mm ... ... aluminum alloy plate, you can ceiling, you can decorate the wall.
- Q: And aluminum buckle board compared to which inexpensive? If the decoration of the house should be how to choose? Such as what is the bathroom / kitchen what / aisle what balcony with what
- Of course, aluminum plate well, but the ordinary family or choose steel plate ceiling is better, should pay attention to the purchase of plastic wall thickness. Decoration boss recommend you use steel plate I think we can adopt the following look at these two materials comparison: Plastic plate is improved by the second generation of ceiling material PVC, also known as UPVC, steel plate is the advantage of lower prices, thermal insulation performance, rich colors, production and installation is simple.
- Q: What are the requirements for designing a ceiling? Note the arrangement of the main and sub keylones and hanging bars and their size requirements
- 1 to determine the ceiling according to style. 2 there is no central air conditioning hanging the top of the central air conditioning and piping are to be preserved. 3 according to the function to determine the ceiling of the material and pattern. The top of the bathroom and the kitchen of the top of the material if the use of wooden or gypsum board, then the top of the surface to do waterproofing. The pattern of the hall is a little bit less big problem, but the room top medicine is simple. 4 The distance between the keel is not higher than 600 * 600. If the integrated ceiling is based on the integrated board to determine the keel spacing. Because the ultimate purpose of the board to buckle into the. Do when the mineral wool board ceiling when the need to hang bars. The top of the hanging bars requires expansion screws.
Send your message to us
Aluminium Ceiling C-Shaped strip Panel with High Quality
- Loading Port:
- China main port
- Payment Terms:
- TT OR LC
- Min Order Qty:
- 2000 m²
- Supply Capability:
- 60000 m²/month
OKorder Service Pledge
OKorder Financial Service
Similar products
Hot products
Hot Searches
Related keywords
