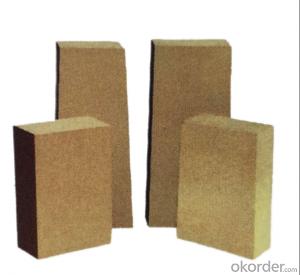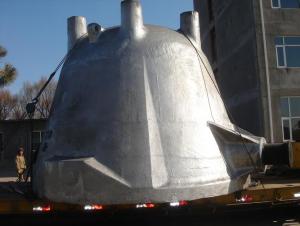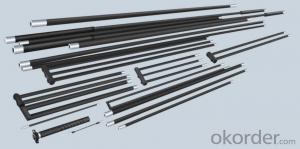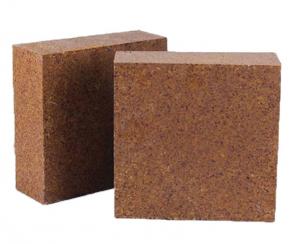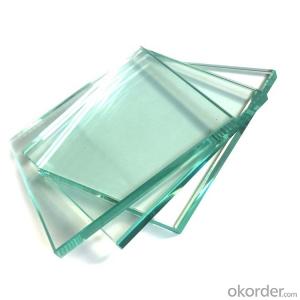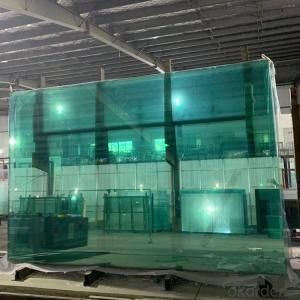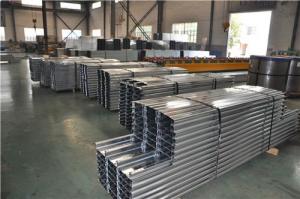Various high quality steel structure
- Loading Port:
- China Main Port
- Payment Terms:
- TT OR LC
- Min Order Qty:
- -
- Supply Capability:
- -
OKorder Service Pledge
OKorder Financial Service
You Might Also Like
Steel Structure Building
1.the connection method of steel structure:
welding connection or bolt connection
2.Steel structure design common norms are as follows:
"Steel Design Code" (GB50017-2003)
"Cold-formed steel structure technical specifications" (GB50018-2002)
"Construction Quality Acceptance of Steel" (GB50205-2001)
"Technical Specification for welded steel structure" (JGJ81-2002, J218-2002)
"Technical Specification for Steel Structures of Tall Buildings" (JGJ99-98)
3.The characteristics of steel
Light weight steel structure
Higher reliability of steel work
Steel anti-vibration (earthquake), impact and good
Steel structure for a higher degree of industrialization
Steel can be assembled quickly and accurately
Large steel interior space
Likely to cause sealing structure
Steel corrosive
Poor fire-resistant steel
Recyclable steel
Steel shorter duration
4.Commonly used steel grades and performance of steel
Carbon structural steel: Q195, Q215, Q235, Q255, Q275, Q345,etc.
High-strength low-alloy structural steel
Quality carbon structural steel and alloy structural steel
Special purpose steel
5.Market:
Products have been all over the country more than 20 provinces, municipalities and autonomous regions, and have been exported to Europe, North America, the Middle East, Africa, Asia and other countries and regions, the widespread use
- Q:Installation quota, there are tubes, steel structures and general steel structure, how to distinguish between the two?
- Installation quota, the pipe structure is hollow, pipe, solid steel, and the two how to distinguish between the problem, that is, hollow and solid division.
- Q:How are steel structures designed for efficient use of natural ventilation and cooling?
- Steel structures can be designed to maximize the use of natural ventilation and cooling by incorporating various strategies and features. Firstly, the design of steel structures can include the use of large openings such as windows, doors, and skylights. These openings facilitate the flow of fresh air into the building, allowing for natural ventilation. Additionally, the placement and orientation of these openings can be optimized to take advantage of prevailing winds and promote cross ventilation, which further enhances the cooling effect. Furthermore, steel structures can be designed with features that allow for the capture and utilization of natural airflow. This can be achieved through the use of louvers, vents, and chimneys that are strategically placed to create a stack effect, where warm air rises and is expelled through higher openings, drawing in cooler air from lower openings. By harnessing this natural airflow, the steel structure can achieve efficient cooling without relying on mechanical systems. Another design consideration for natural ventilation and cooling is the use of shading devices such as overhangs, fins, and external louvers. These elements effectively block direct sunlight from entering the building, reducing heat gain and the need for mechanical cooling. Additionally, the use of light-colored or reflective surfaces on the steel structure's exterior can minimize heat absorption and contribute to a cooler interior environment. Moreover, steel structures can incorporate green building techniques such as green roofs and living walls. These features introduce vegetation into the building envelope, which helps to insulate the structure, reduce heat transfer, and provide evaporative cooling through transpiration. By integrating these natural elements, the overall energy demand for cooling is reduced. In conclusion, steel structures can be designed to optimize natural ventilation and cooling by incorporating features such as large openings, strategic placement of louvers and vents, shading devices, and green building techniques. These design strategies not only promote energy efficiency and reduce reliance on mechanical cooling systems but also contribute to a comfortable and sustainable built environment.
- Q:What are the design considerations for steel mezzanine floors?
- In the process of designing steel mezzanine floors, there are several important factors that need to be taken into consideration: 1. The weight-bearing capacity of the steel mezzanine floors must be able to support the equipment, machinery, or materials that will be placed on them. Therefore, it is crucial to calculate the maximum load capacity and ensure that the structural design can handle the anticipated loads without any risk of collapse or failure. 2. The design of the steel mezzanine floors must ensure structural integrity and stability. This involves considering factors such as the span of the floor, the size and spacing of the supporting columns, and the connection details between the floor and the existing building structure. Adequate bracing and reinforcement should also be incorporated to enhance the overall stability of the mezzanine. 3. It is essential to comply with local building codes and regulations when designing steel mezzanine floors. These codes typically specify requirements regarding fire safety, means of egress, access and exit points, and structural stability. Consulting with a structural engineer or an architect familiar with local regulations is important to ensure compliance. 4. Designing for accessibility and safety is crucial in order to protect workers and prevent accidents. This includes incorporating proper staircases or ladders for access, installing guardrails or handrails along open edges, and ensuring adequate lighting and ventilation. Additionally, fire protection measures, such as sprinkler systems and fire-rated materials, should be considered. 5. If the mezzanine is being incorporated into an existing building, it is important to ensure that the design seamlessly integrates with the existing infrastructure. This may involve coordinating with other trades, such as electrical and HVAC, to ensure proper placement of utilities and services. 6. Designing with future flexibility in mind is beneficial, as it allows for potential modifications or expansions. This can be achieved by allowing for adjustable connections, using modular components, and incorporating a design that can accommodate potential changes in use or layout. In summary, when designing steel mezzanine floors, it is crucial to consider load capacity, structural integrity, compliance with building codes, accessibility and safety, integration with existing infrastructure, and future flexibility. By addressing these considerations, a well-designed steel mezzanine floor can provide a safe and efficient space for various applications.
- Q:What is the cost-effectiveness of steel structures compared to other materials?
- Steel structures are widely recognized for their cost-effectiveness in comparison to other materials. One of the primary reasons for this is the inherent durability and strength of steel. Steel structures have a longer lifespan and require minimal maintenance, resulting in lower long-term costs. In terms of construction time, steel structures can be erected quickly due to their prefabricated nature. This reduces labor costs and project timelines, leading to significant cost savings. Additionally, steel structures are lightweight, which reduces the need for expensive foundation work and transportation costs. Moreover, steel is a versatile material that allows for a wide range of design possibilities and customization. This flexibility eliminates the need for additional materials or complex construction techniques, resulting in cost savings during the design and construction phases. Another factor contributing to the cost-effectiveness of steel structures is their resistance to environmental factors such as fire, earthquakes, and pests. The durability and resilience of steel ensure a longer lifespan and reduced risk of damage, leading to lower maintenance and repair costs over time. Furthermore, steel is a highly recyclable material, which adds to its cost-effectiveness. At the end of a structure's life, steel components can be easily reused or recycled, reducing waste and minimizing environmental impact. In conclusion, steel structures offer a high level of cost-effectiveness compared to other materials. The durability, quick construction time, versatility, and recyclability of steel contribute to significant cost savings throughout the lifecycle of a structure.
- Q:How are steel structures designed and constructed to meet accessibility requirements?
- Steel structures are designed and constructed to meet accessibility requirements through careful planning and adherence to relevant building codes and standards. The process involves considering various factors such as ease of access, mobility, safety, and convenience for individuals with disabilities. During the design phase, architects and engineers collaborate to ensure that steel structures are accessible to all users. This includes incorporating features like ramps, elevators, and handrails to provide easy access to different levels of the structure. Additionally, doorways and corridors are designed to accommodate wheelchair users and individuals with limited mobility. Structural elements are also designed with accessibility in mind. For example, the placement of columns and beams is carefully considered to avoid obstructing pathways and to provide sufficient clearance for movement. Additionally, the materials used in the construction of steel structures are selected to meet specific accessibility requirements, such as non-slip flooring to facilitate safe movement. Construction of steel structures to meet accessibility requirements involves close collaboration between architects, engineers, and construction teams. Regular inspections and quality control checks are conducted to ensure that the design specifications are properly implemented. Construction techniques, such as welding and bolting, are utilized to ensure the structural integrity and stability of the steel elements. Furthermore, the construction process includes the installation of accessibility features such as handrails, grab bars, and tactile indicators to aid individuals with visual impairments. These features are positioned at appropriate heights and locations to promote ease of use and ensure compliance with accessibility regulations. To achieve compliance with accessibility requirements, steel structures are often subject to rigorous testing and evaluation. This may involve load testing to verify the strength and stability of accessibility features, as well as inspections to ensure that all necessary modifications have been made during the construction process. Overall, the design and construction of steel structures to meet accessibility requirements involve a comprehensive approach that encompasses various aspects of accessibility, including mobility, safety, and convenience. Through careful planning, adherence to building codes, and collaboration between professionals, steel structures can be designed and constructed to be accessible to all individuals, regardless of their physical abilities.
- Q:Can the steel structure workshop be welded?
- Steel structure is mainly made of steel material, and it is one of the main types of building structure. The structure is mainly composed of steel beams and steel plates, such as steel beams, steel columns, steel trusses and so on. Each component or component is usually connected with welds, bolts or rivets. Because of its light weight and simple construction, it is widely used in large factories, stadiums, super high-rise and other fields.
- Q:What are the different types of steel connections used in modular structures?
- There are several types of steel connections used in modular structures, including bolted connections, welded connections, and moment connections. Bolted connections involve the use of bolts and nuts to join steel components together, providing flexibility and ease of installation. Welded connections involve melting and fusing steel components together, creating a permanent and strong connection. Moment connections are used to resist lateral forces and provide stability, typically achieved through a combination of bolted and welded connections. These different types of connections are chosen based on the specific structural requirements and design considerations of the modular structure.
- Q:What are the key considerations in the design of steel structures for healthcare facilities?
- When designing steel structures for healthcare facilities, there are several key considerations that need to be taken into account. These considerations include: 1. Structural Integrity: The primary concern when designing any building is ensuring its structural integrity. This is especially crucial in healthcare facilities where the safety and well-being of patients and staff are at stake. Steel structures are known for their strength and durability, making them an ideal choice for healthcare facilities where the ability to withstand heavy loads and potential hazards is essential. 2. Flexibility and Adaptability: Healthcare facilities often need to be flexible and adaptable to meet the changing needs of patients and medical technology. Steel structures offer the advantage of being easily modified and expanded, allowing for future growth and flexibility in the design. This is particularly important in healthcare facilities where the ability to accommodate new medical equipment or technology is vital. 3. Infection Control: In healthcare facilities, infection control is a critical consideration. The design of steel structures should include features that help minimize the spread of infections, such as smooth surfaces that are easy to clean and disinfect. Additionally, the use of antimicrobial coatings on steel surfaces can further enhance infection control measures. 4. Fire Resistance: Healthcare facilities are required to meet strict fire safety regulations. Steel structures can provide excellent fire resistance due to the material's inherent properties. Steel does not burn or contribute fuel to a fire, making it a safe choice for healthcare facilities where the risk of fire is a concern. 5. Acoustic Performance: Noise control is an important consideration in healthcare facilities to ensure a quiet and healing environment for patients. Steel structures can be designed to provide excellent acoustic performance, reducing noise transmission from both internal and external sources. This is particularly important in areas such as patient rooms, operating theaters, and diagnostic imaging suites. 6. Energy Efficiency: Sustainability and energy efficiency are becoming increasingly important in the design of healthcare facilities. Steel structures can be designed to incorporate energy-efficient features such as insulation, daylighting, and efficient HVAC systems. This not only helps reduce energy consumption and operating costs but also contributes to a healthier and more comfortable environment for patients and staff. In conclusion, the key considerations in the design of steel structures for healthcare facilities include structural integrity, flexibility, infection control, fire resistance, acoustic performance, and energy efficiency. By addressing these considerations, designers can create safe, functional, and sustainable healthcare facilities that meet the unique needs of patients and healthcare professionals.
- Q:What are the advantages of using steel structures in residential buildings?
- There are several advantages of using steel structures in residential buildings. Firstly, steel is a highly durable material that can withstand extreme weather conditions such as hurricanes, earthquakes, and heavy snow loads. This makes steel structures more resistant to damage and ensures the safety of the residents. Secondly, steel structures are lightweight compared to other construction materials like concrete or wood. This means that less foundation work is required, resulting in reduced construction costs and time. Additionally, steel structures can be easily transported and assembled, making them a convenient choice for residential buildings. Moreover, steel is a flexible material that allows for versatile architectural designs. With steel, it is possible to create open floor plans and large open spaces without the need for support columns or load-bearing walls. This provides homeowners with the freedom to customize their living spaces according to their preferences. Another advantage of steel structures in residential buildings is their resistance to fire. Steel is non-combustible and does not contribute to the spread of fire, which enhances the safety of the occupants. Additionally, steel structures are less susceptible to termite infestations or rotting, which can be common issues with wooden structures. Furthermore, steel is an environmentally friendly material. It is highly recyclable, meaning that it can be reused without losing its properties. Choosing steel structures for residential buildings can contribute to sustainable construction practices and reduce the demand for new materials. In conclusion, the advantages of using steel structures in residential buildings include durability, lightweight construction, architectural flexibility, fire resistance, and environmental sustainability. These factors make steel an attractive option for homeowners seeking a safe, efficient, and customizable living space.
- Q:How do steel structures contribute to the overall durability and maintenance of a building?
- Steel structures contribute to the overall durability and maintenance of a building in several ways. Firstly, steel is an incredibly strong and resilient material, which means that steel structures can withstand heavy loads, extreme weather conditions, and natural disasters such as earthquakes and hurricanes. This inherent strength helps to prevent the collapse of the building and ensures its longevity. Secondly, steel structures are highly resistant to corrosion and rust. Unlike other building materials such as wood or concrete, steel does not degrade over time due to exposure to moisture, humidity, or pests. This resistance to corrosion significantly reduces the need for regular maintenance and repair, saving both time and money in the long run. Furthermore, steel structures are known for their fire resistance properties. Steel does not burn, and it retains its structural integrity even at high temperatures. This feature can help contain fires within a building, preventing their spread and minimizing damage. Additionally, steel structures can be designed to have fire-resistant coatings, further enhancing their ability to withstand fires. Another advantage of steel structures is their flexibility and adaptability. Steel is a highly ductile material, meaning it can be easily shaped and molded into various forms and sizes to accommodate different architectural designs and functional requirements. This flexibility allows for efficient use of space, easy modifications, and future expansion or renovation of the building without compromising its structural integrity. Lastly, steel structures are eco-friendly and sustainable. Steel is a recyclable material, and the majority of steel used in construction is made from recycled scrap. This reduces the need for new raw materials and minimizes the environmental impact of the construction process. Additionally, steel structures are energy-efficient as they can be easily insulated, reducing heating and cooling costs. In conclusion, steel structures contribute to the overall durability and maintenance of a building by providing strength, resistance to corrosion and fire, flexibility, and sustainability. These features make steel structures a reliable and cost-effective choice for construction, ensuring the longevity and longevity of the building while minimizing the need for regular maintenance and repair.
1. Manufacturer Overview |
|
|---|---|
| Location | |
| Year Established | |
| Annual Output Value | |
| Main Markets | |
| Company Certifications | |
2. Manufacturer Certificates |
|
|---|---|
| a) Certification Name | |
| Range | |
| Reference | |
| Validity Period | |
3. Manufacturer Capability |
|
|---|---|
| a)Trade Capacity | |
| Nearest Port | |
| Export Percentage | |
| No.of Employees in Trade Department | |
| Language Spoken: | |
| b)Factory Information | |
| Factory Size: | |
| No. of Production Lines | |
| Contract Manufacturing | |
| Product Price Range | |
Send your message to us
Various high quality steel structure
- Loading Port:
- China Main Port
- Payment Terms:
- TT OR LC
- Min Order Qty:
- -
- Supply Capability:
- -
OKorder Service Pledge
OKorder Financial Service
Similar products
New products
Hot products
Related keywords













