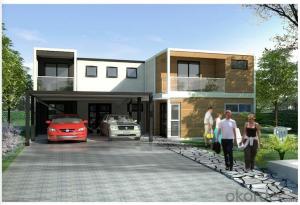Hot sell New Container House from the factory
- Loading Port:
- China Main Port
- Payment Terms:
- TT OR LC
- Min Order Qty:
- -
- Supply Capability:
- -
OKorder Service Pledge
OKorder Financial Service
You Might Also Like
Hot sell New Container House from the factory
Description
The container house is movable as a whole unity. This kind of container house is reusable usually as offices in domestic areas other than as habitable houses. Using a kind of 1150 modulus design, with security nets, doors and floor tile, its firm and safe. Cabinet unit structure for the introduction of steel and cold-formed steel welded together to make up standard components. The house can be designed just as just one unit or connected to a whole from several boxes, by simple connection such as bolts. Easy to assemble.
Container house has a wide range of applications. It can be used in temporary construction site, commercial industry, civil, military and other fields.
Technical Parameters
1).Designed and developed according to the standard size of shipping container;
2).Heatproof and waterproof;
3).Widely used as office, meeting room, dormitory, shop, booth, toilet, storage, kitchen, shower room, etc.
4).Size: 6058 * 2435 * 2790mm;
5).Components: adopts EPS, PU, or rock wool as heat insulation material;
6).All the components of the container house are up to standard and prefabricated with the advantage of easy installation and uninstallation.
7).Easy assembly and disassembly: Only six skilled workers are needed to finish three modular units in 8 hours;
8).One 40ft HQ container can load six sets of 5,950 x 2,310 x 2,740mm standard units or six sets of 6,055 x 2,435 x 2,740mm standard units;
9).The standard unit can be connected together at any direction or stack up to two or three stories;
10).Waterproof design of structure, fireproof, and heat insulation of material ensure the house to resist heavy wind load of 1.5kN/m2 and 7° seismic intensity;
11).Lifespan of the house: 20 to 25 years.
Advantage & Basic Design
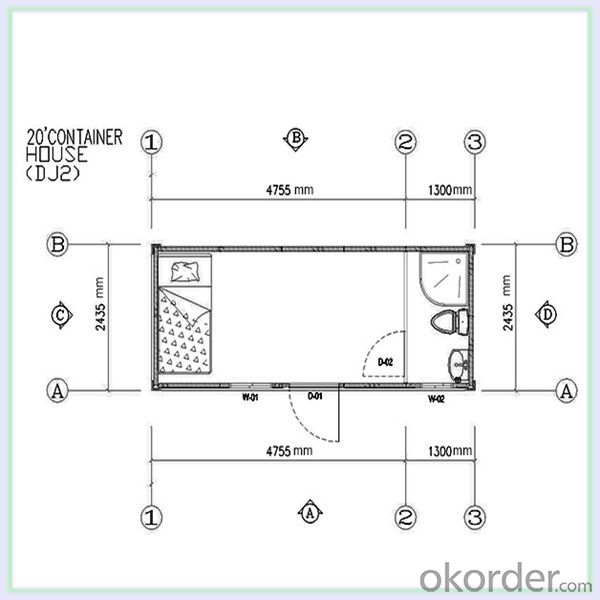
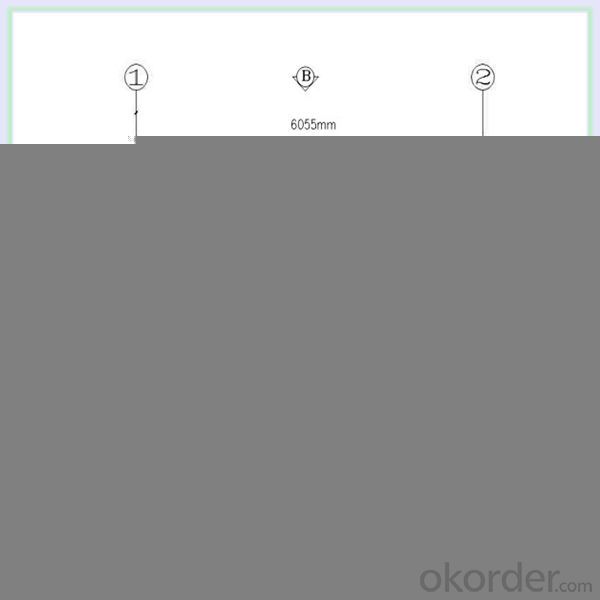
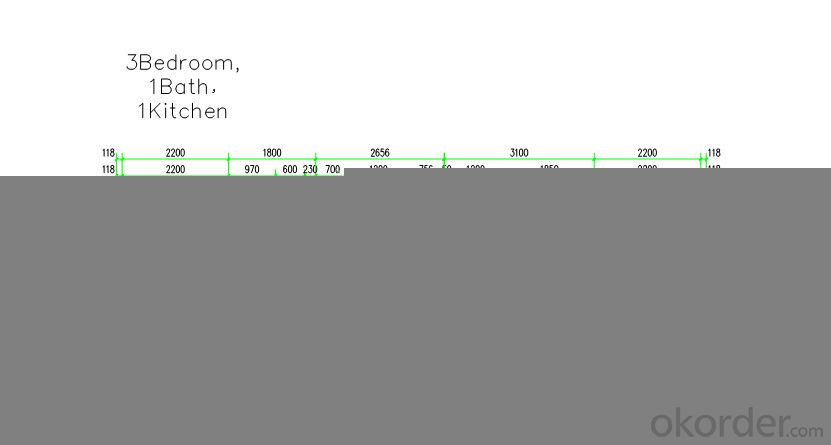
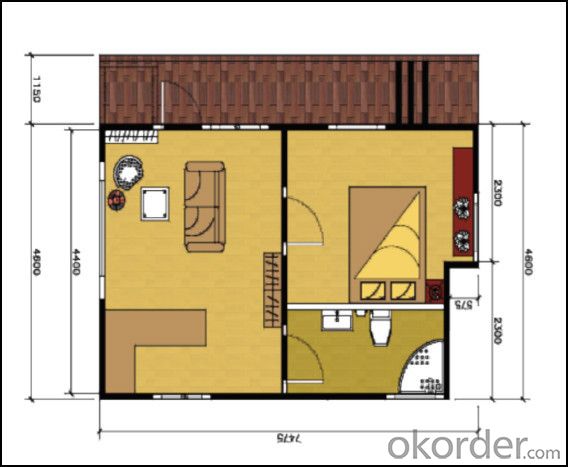
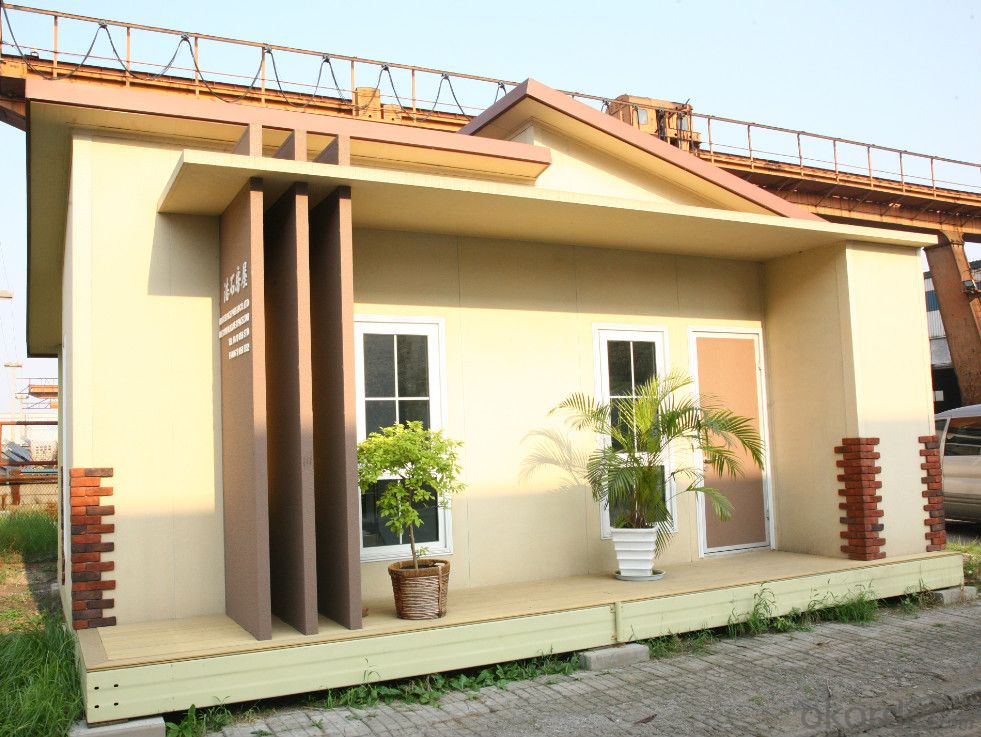
| Construction Efficiency | 2 worker in one day for one unit |
| Long life time | Max. 20 years |
| Roof load | 0.5KN/sqm (can reinforce the structure as required) |
| Wind speed | designing wind speed: 210km/h (Chinese standard) |
| Seismic resistance | magnitudes 8 |
| Temperature | suitable temperature.-50°C~+50°C |
Factory & Shippment
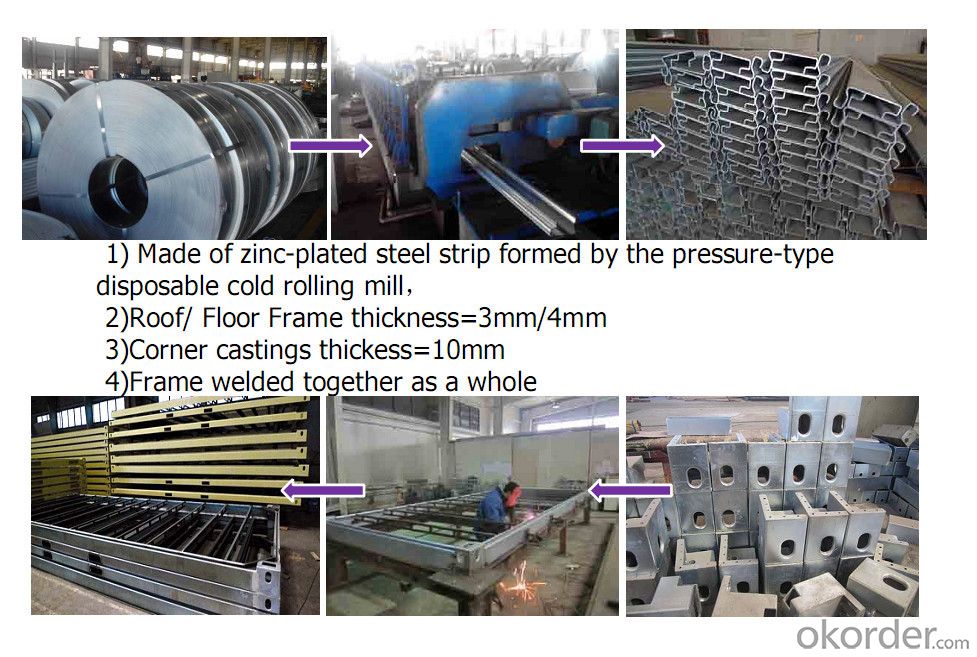
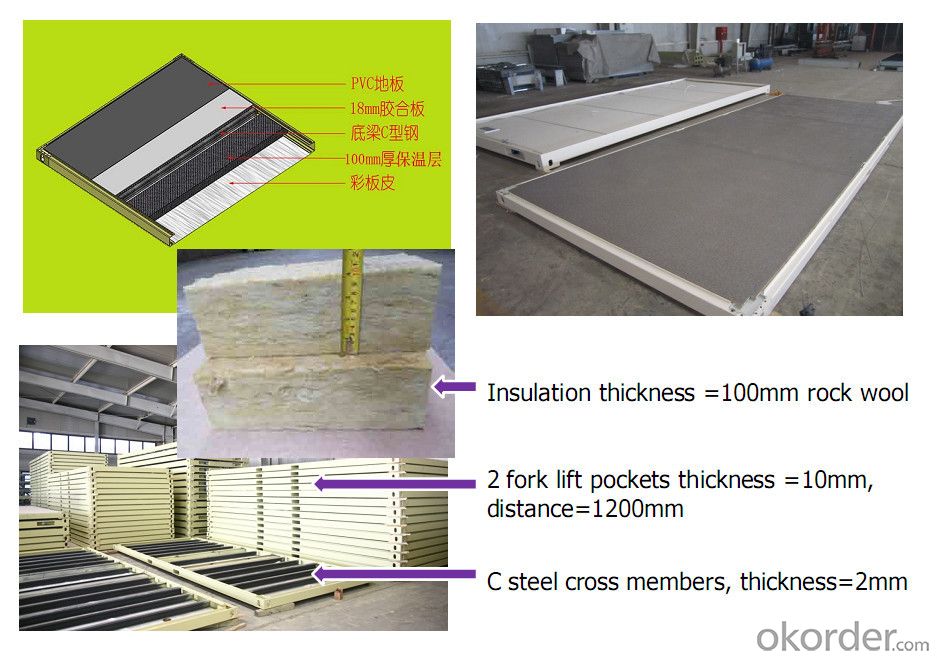
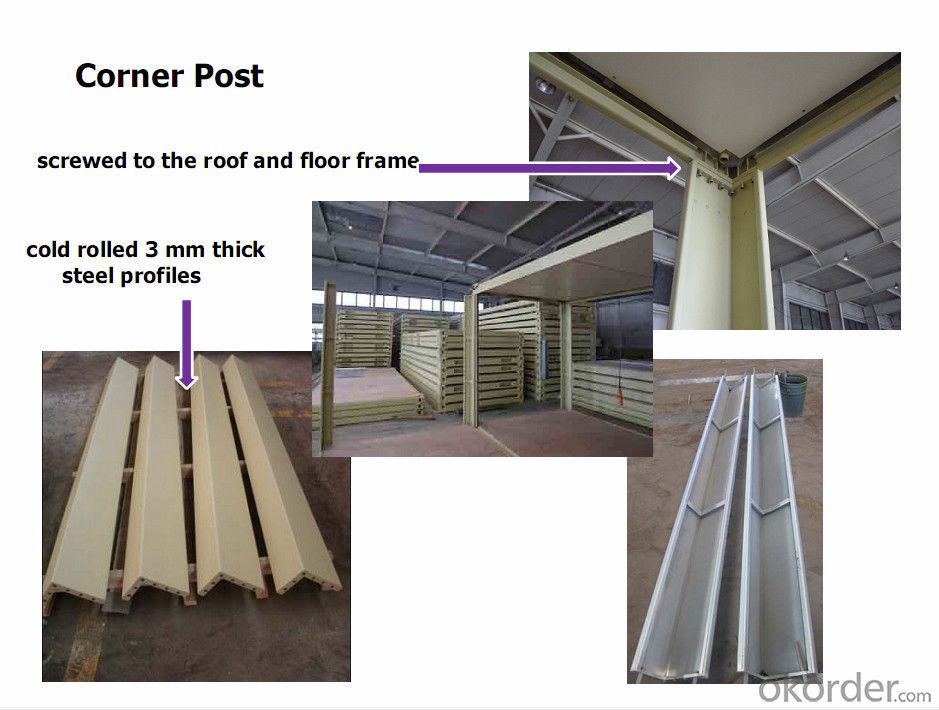
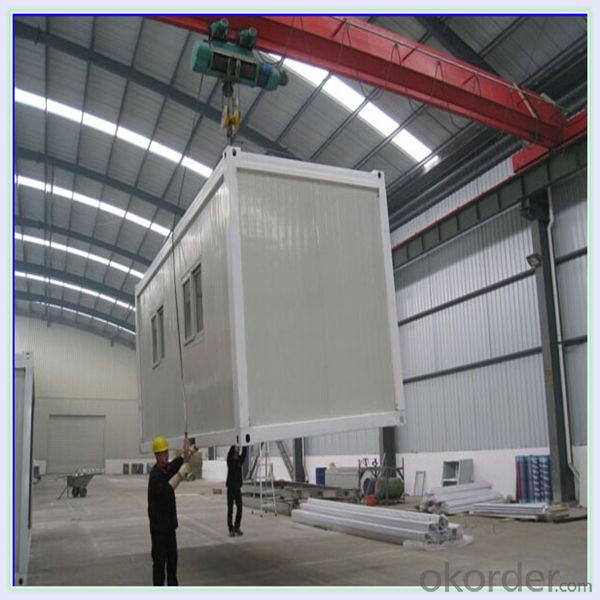
Application

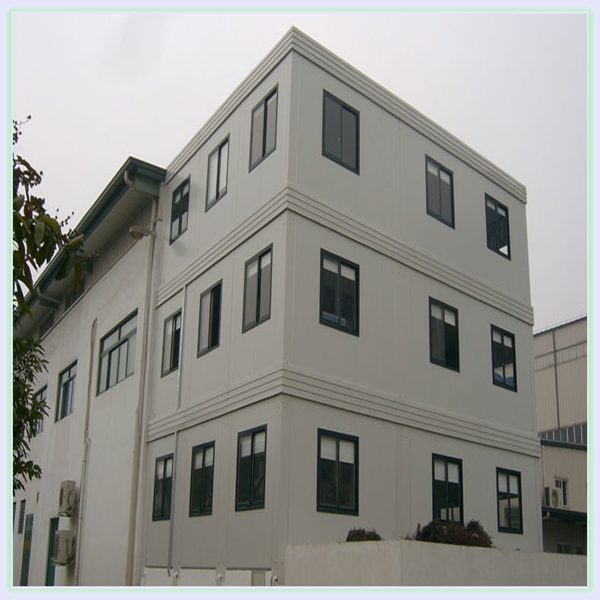
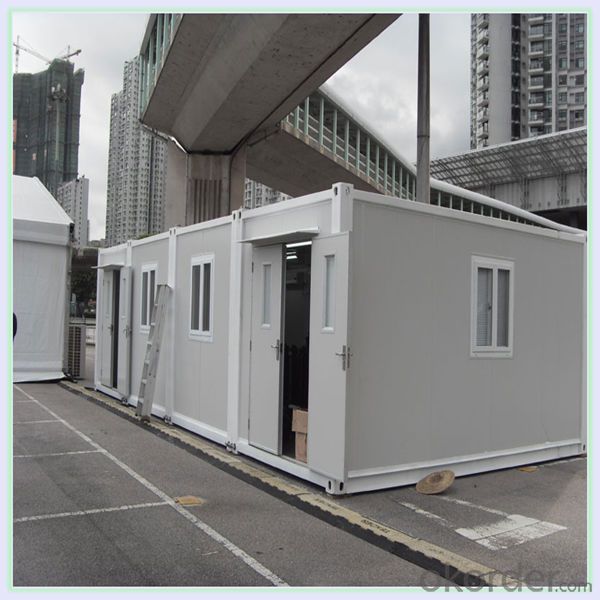
- Q:Can container houses be stacked on top of each other?
- Indeed, container houses have the capability to be stacked atop one another. The modular design of container houses is a key advantage, facilitating their effortless stacking and amalgamation into multi-story edifices. Shipping containers' consistent shape and size make them an ideal choice for stacking, as they can be firmly connected and reinforced to guarantee structural integrity. The stacking of container houses also offers supplementary space and adaptability, rendering them a favored option for various applications like apartment buildings, hotels, and even office complexes. However, it is vital to emphasize that the implementation of appropriate engineering and construction techniques is imperative to ensure the safety and stability of stacked container houses.
- Q:Can container houses be designed with a home office or study?
- Yes, container houses can definitely be designed with a home office or study. In fact, container houses are known for their flexibility and adaptability in terms of design and functionality. With proper planning and design, a container house can be customized to include a dedicated space for a home office or study area. The layout and size of the container house can be adjusted to accommodate the desired office or study space. The containers can be modified to create separate rooms or partitions for privacy and functionality. Additionally, windows and skylights can be strategically placed to provide natural light and ventilation to create a comfortable and productive work environment. When it comes to interior design, container houses offer a wide range of possibilities. The walls can be finished with drywall or other materials to create a cozy and inviting atmosphere. Adequate insulation can be installed to maintain a comfortable temperature throughout the year. Various storage solutions can be incorporated to keep the office or study area organized and clutter-free. Furthermore, container houses can be equipped with all the necessary infrastructure for a functional home office or study. This includes electrical outlets, internet connectivity, and proper lighting fixtures. Additionally, provisions can be made for desks, chairs, bookshelves, and other furniture to create a comfortable and ergonomic workspace. Overall, container houses can be beautifully designed and customized to include a home office or study area. With thoughtful planning and careful execution, these spaces can be integrated seamlessly into the container house, providing a productive and comfortable environment for work or study.
- Q:Can container houses be designed with large windows and natural light?
- Container houses have the potential to incorporate large windows and abundant natural light. Although shipping containers are typically constructed from steel and have limited openings, they can be altered to include sizable windows, allowing ample natural light to flood the interior. This modification process entails cutting openings in the container walls and reinforcing them with additional steel beams or framing to ensure structural stability. The windows themselves can be installed using a range of materials, such as glass, polycarbonate, or acrylic panels, depending on the desired aesthetics and budget. Moreover, skylights and light wells can also be integrated to maximize the influx of natural light within the container house. By employing proper design and engineering techniques, container houses can be transformed into luminous and well-illuminated living spaces, thereby creating a comforting and welcoming atmosphere.
- Q:Are container houses suitable for artist studios or creative spaces?
- Yes, container houses can be highly suitable for artist studios or creative spaces. Container houses offer several advantages that make them a great option for artists or creatives looking for a unique and inspiring environment. Firstly, container houses are highly customizable. They can be easily modified to fit the specific needs and preferences of artists. The steel structure of the containers allows for easy installation of windows, doors, and skylights, enabling natural light to flood the space. This natural light is essential for artists as it enhances their creativity and allows them to accurately perceive colors and details in their work. Furthermore, container houses are cost-effective. They are significantly cheaper than traditional housing options or purpose-built studios. This affordability allows artists to allocate more of their budget towards their creative pursuits, such as art supplies or equipment. Additionally, container houses are relatively low-maintenance, requiring minimal upkeep and reducing ongoing expenses, allowing artists to focus more on their work. Container houses also provide a sustainable option for artists. By repurposing shipping containers, these structures contribute to reducing waste and minimizing the environmental impact of construction. Artists who are conscious of sustainability will appreciate the eco-friendly aspect of container houses. Moreover, container houses offer flexibility and mobility. As artists often seek inspiration from different environments, container houses can be easily transported to different locations. This enables artists to work in various settings, whether it be in a serene countryside or a bustling urban area. The ability to move the studio also allows artists to showcase their work in different regions, expanding their reach and exposure. Lastly, container houses offer a unique and unconventional aesthetic that can inspire creativity. Artists thrive in spaces that stimulate their imagination, and the industrial yet modern look of container houses can provide the perfect backdrop for artistic expression. In conclusion, container houses are highly suitable for artist studios or creative spaces. They provide customization options, cost-effectiveness, sustainability, flexibility, and a unique aesthetic, all of which are highly beneficial for artists seeking an inspiring and practical space to pursue their creative endeavors.
- Q:Can container houses be designed with a covered porch or veranda?
- Certainly, covered porches or verandas can indeed be included in the design of container houses. In fact, numerous architects and designers integrate outdoor living areas into container house designs in order to optimize the available space and offer a pleasant and cozy living experience. To incorporate a covered porch or veranda into a container house, the roofline can be extended or additional materials can be utilized to create a sheltered section. This outdoor space can serve multiple purposes, such as hosting gatherings, enjoying scenic views, or simply unwinding in the open air. The design options are extensive, enabling individuals to personalize their container house with a covered porch or veranda that aligns with their preferences and lifestyle.
- Q:Can container houses be easily expanded in the future?
- Yes, container houses can be easily expanded in the future. The modular design and stackable structure of container houses allow for easy expansion by adding more containers or removing walls. This flexibility makes it convenient to increase the living space or modify the layout according to changing needs or preferences.
- Q:Are container houses resistant to extreme temperatures?
- Container houses can be designed and built to withstand extreme temperatures, but it ultimately depends on the specific construction and insulation methods used. While shipping containers are made of steel, which can conduct heat and cold, they can be modified to provide effective insulation against extreme temperatures. Insulation materials like foam or spray foam can be used to line the walls and roof of the container, helping to regulate the internal temperature and reduce heat transfer. Additionally, double-glazed windows, solar panels, and efficient HVAC systems can be installed to further optimize temperature control. However, it's important to note that the insulation and temperature resistance of container houses can vary depending on the quality of construction, location, and the specific climate conditions. Proper planning, design, and insulation techniques are essential to ensure that container houses are resistant to extreme temperatures.
- Q:Can container houses be designed with underground storage or basements?
- Yes, container houses can be designed with underground storage or basements. The modular nature of container homes allows for flexibility in design and construction, making it possible to incorporate underground spaces for storage or basements. With proper planning and engineering, container houses can have underground additions to maximize space and functionality.
- Q:Can container houses be designed with wheelchair accessibility?
- Certainly, wheelchair accessibility can be incorporated into the design of container houses. Although container houses are typically smaller than traditional ones, they can still be adjusted to suit the needs of wheelchair users. To ensure wheelchair accessibility, various design elements can be implemented. Firstly, the entrance of the container house can be modified to include a ramp or a wheelchair lift. This modification allows wheelchair users to enter and exit the house without any obstacles. Moreover, the interior layout can be designed to be spacious and open, allowing wheelchair users to maneuver easily. Wider doorways and hallways can be included to ensure easy passage. Additionally, the installation of grab bars and handrails in suitable areas can provide extra support and safety. Other adjustments can also be made to accommodate wheelchair users, such as lowering countertops and cabinets to a suitable height, ensuring that light switches and electrical outlets are within reach, and incorporating roll-in showers or accessible bathrooms. Although container houses may present some challenges due to their smaller size, innovative design solutions can be implemented to make them wheelchair accessible. With careful planning and consideration, container houses can offer a comfortable and accessible living environment for wheelchair users.
- Q:Can container houses be built with a rainwater collection system?
- Yes, container houses can be built with a rainwater collection system. In fact, their modular design makes it easier to integrate such systems into the structure. Rainwater can be collected from the roof of the container house and stored in tanks, barrels, or other containers for later use in household chores, gardening, or even as a source of drinking water after proper filtration and treatment.
1. Manufacturer Overview |
|
|---|---|
| Location | |
| Year Established | |
| Annual Output Value | |
| Main Markets | |
| Company Certifications | |
2. Manufacturer Certificates |
|
|---|---|
| a) Certification Name | |
| Range | |
| Reference | |
| Validity Period | |
3. Manufacturer Capability |
|
|---|---|
| a)Trade Capacity | |
| Nearest Port | |
| Export Percentage | |
| No.of Employees in Trade Department | |
| Language Spoken: | |
| b)Factory Information | |
| Factory Size: | |
| No. of Production Lines | |
| Contract Manufacturing | |
| Product Price Range | |
Send your message to us
Hot sell New Container House from the factory
- Loading Port:
- China Main Port
- Payment Terms:
- TT OR LC
- Min Order Qty:
- -
- Supply Capability:
- -
OKorder Service Pledge
OKorder Financial Service
Similar products
New products
Hot products
Related keywords
