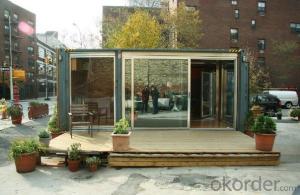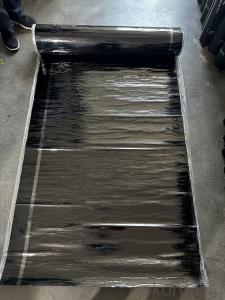Container houses as Prefab House and Prefab Container Villa
- Loading Port:
- Shanghai
- Payment Terms:
- TT OR LC
- Min Order Qty:
- 7 set
- Supply Capability:
- 200000 set/month
OKorder Service Pledge
OKorder Financial Service
You Might Also Like
Container Prefab House, Prefab Container Villa
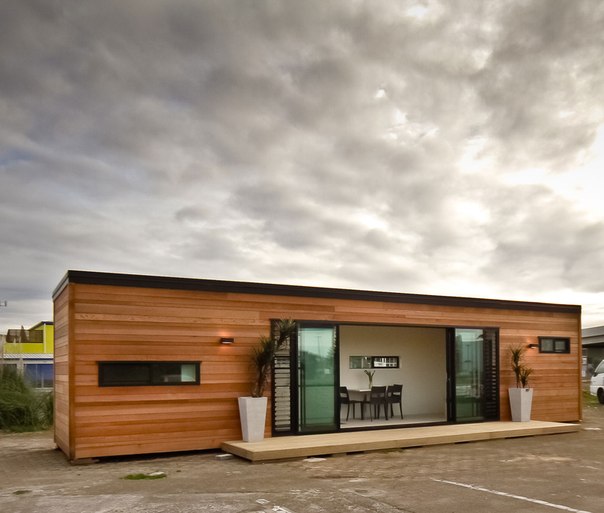
Brief understanding for structure of container houses prefabricated house:
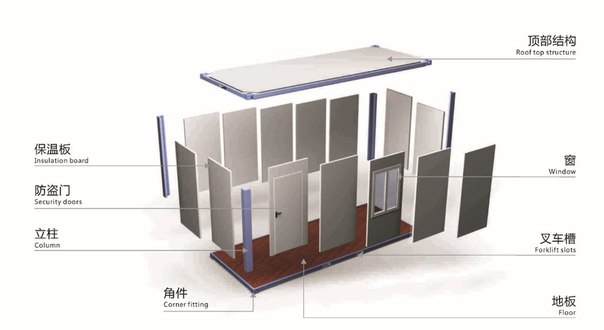
Specifications
1.flat pack container
2.hotel
3.size: 20ft as your requirements
4.decoration is made as you need
5.6 or 8 sets per 40ft HQ

The container house is movable as a whole unity. This kind of container house is reusable usually as offices in domestic areas other than as habitable houses. Using a kind of 1150 modulus design, with security nets, doors and floor tile, it‘s firm and safe. Cabinet unit structure for the introduction of steel and cold-formed steel welded together to make up standard components. The container house can be designed just as just one unit or connected to a whole from several boxes, by simple connection such as bolts. Easy to assemble.
Parameteres of container houses
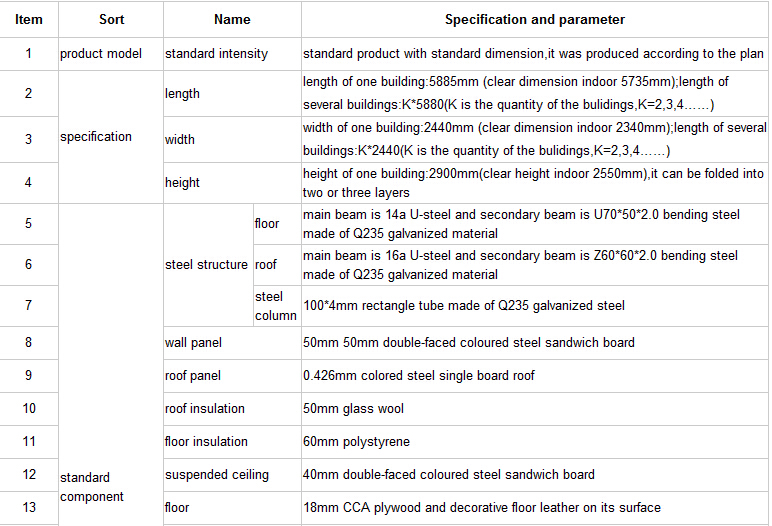
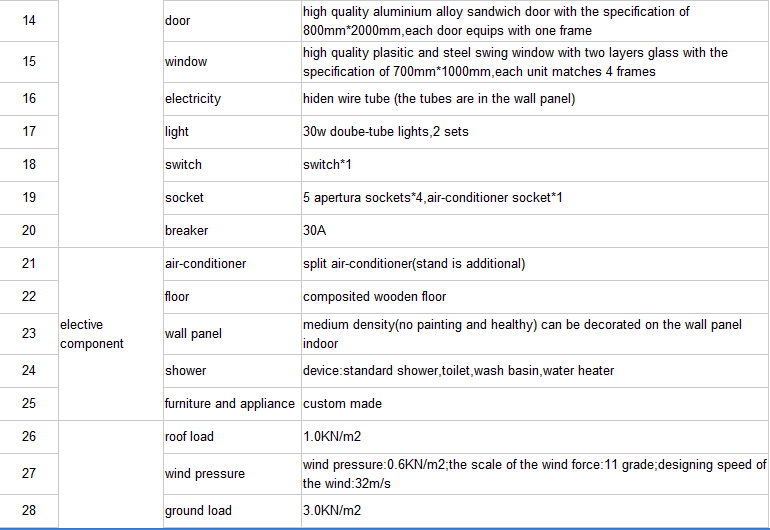
Container houses show rooms
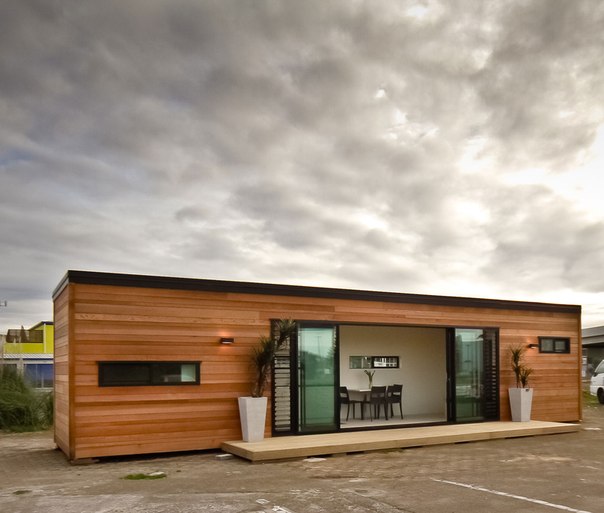
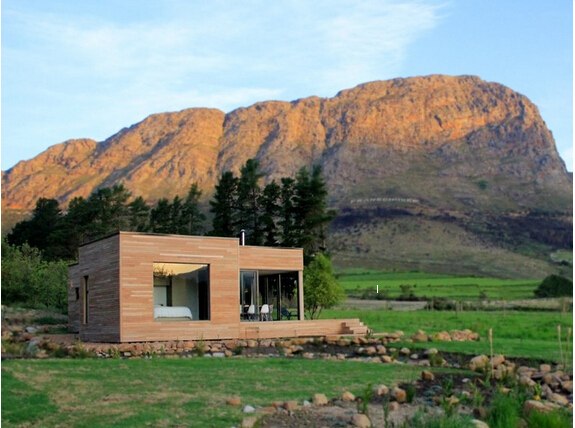
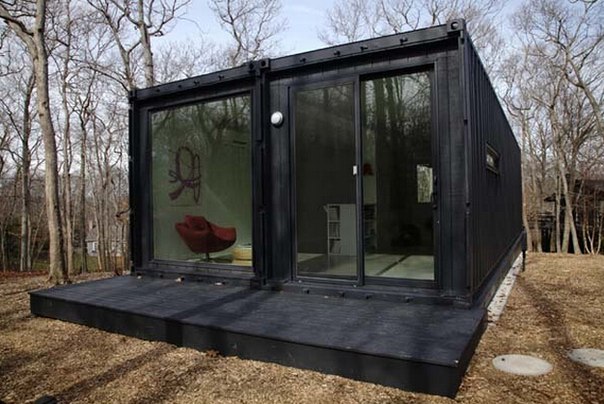
- Q:Are container houses suitable for coastal areas?
- Indeed, coastal areas can indeed be a suitable location for container houses. These houses are constructed using shipping containers, which are made of robust steel and designed to withstand harsh weather conditions, including the challenging coastal environment characterized by strong winds, saltwater exposure, and the possibility of flooding. One of the key advantages of container houses is their steel structure, which renders them highly resistant to corrosion caused by saltwater, a common issue in coastal regions. Additionally, the compact design of these houses allows for easy transportation and installation, making them an ideal choice for coastal areas where building sites may be limited or difficult to access. Moreover, container houses can be specifically designed to be elevated on stilts or pilings, offering enhanced protection against potential coastal flooding and increasing their resilience in the face of rising sea levels. This feature proves especially beneficial in coastal areas prone to storms, hurricanes, or tsunamis. Furthermore, container houses in coastal areas contribute to sustainability efforts. The practice of repurposing shipping containers for housing purposes reduces waste and minimizes the environmental impact of construction. Additionally, these houses can be equipped with energy-efficient systems and materials, such as solar panels and insulation, reducing their carbon footprint and providing a sustainable living option in coastal regions. To summarize, container houses are a suitable housing solution for coastal areas due to their durability, resistance to saltwater corrosion, adaptability to various terrains, and sustainable construction practices. They offer a viable and resilient option that can withstand the unique challenges presented by coastal environments.
- Q:Can container houses be designed to have a rooftop terrace?
- Yes, container houses can be designed to have a rooftop terrace. The modular nature of container homes allows for customization and flexibility in design. By incorporating proper structural support and engineering, container houses can easily accommodate a rooftop terrace, providing additional outdoor space and enhancing the overall living experience.
- Q:What are the disadvantages of living in a container house?
- Living in a container house has its fair share of drawbacks. One primary disadvantage is the limited space within the container. Originally designed for shipping, containers are typically small and cramped, posing a challenge for individuals or families in need of more living area. This can make furniture arrangement and storage difficult, requiring creative use of available space. Furthermore, container houses may lack proper insulation, resulting in extreme temperatures indoors. In hot summer months, the containers can become unbearably hot, necessitating additional cooling systems. Conversely, during colder seasons, the lack of insulation makes it challenging to maintain a comfortable indoor temperature, requiring extra heating sources. Another drawback is the limited natural light that enters the container. Small windows make the space feel dark and gloomy. This lack of natural light can negatively affect mood and productivity, often requiring artificial lighting throughout the day. Privacy can also be a concern in container houses. Due to their design, containers offer limited soundproofing capabilities, allowing noise from outside or neighboring containers to easily penetrate the living space. This lack of privacy can be a significant drawback for those who value a peaceful living environment. Moreover, obtaining permits and meeting building regulations can be a more arduous task for container houses. Areas often have strict zoning laws and building codes that may not align easily with container housing. This can lead to a longer and more complex process to gain necessary approvals, potentially resulting in delays and higher costs. Lastly, the resale value of container houses may be lower compared to traditional houses. As container houses are still relatively new and unconventional, there may be less demand from potential buyers. This can make it challenging to recoup the initial investment or make a profit if the property is sold in the future. In conclusion, container houses offer unique and environmentally friendly living options, but they come with their fair share of drawbacks, including limited space, insulation issues, lack of natural light, privacy concerns, challenges in obtaining permits, and potentially lower resale value. It is crucial to carefully consider these disadvantages before deciding to live in a container house.
- Q:What are the design options for container houses?
- Container houses provide a wide variety of design choices that can meet different preferences and requirements. Here are some of the design alternatives accessible for container houses: 1. Standalone Container Design: The simplest and most straightforward option involves using a single container as an independent residence. This is a cost-effective and efficient solution suitable for those seeking a compact living area. 2. Multiple Container Design: By combining multiple containers, larger living spaces or additional rooms can be created. These designs offer greater flexibility in terms of layout and can be tailored to include multiple floors or unique configurations. 3. Modified Container Design: Containers can be altered by cutting, welding, or adding extensions to create larger living spaces. This allows for more imaginative and customized designs, such as cantilevered sections or extended roof structures. 4. Hybrid Design: Container houses can also be combined with traditional construction materials, like wood or brick, to form a distinctive hybrid design. This fusion of materials offers more options for aesthetics and helps integrate container houses into existing neighborhoods or architectural styles. 5. Off-Grid Design: Container houses are well-suited for off-grid living, as they can easily accommodate solar panels, rainwater collection systems, and composting toilets. This design choice promotes environmental sustainability and self-sufficiency. 6. Roof Design: The roof of a container house can be altered to include green roofs, rooftop gardens, or even additional living space. These designs maximize vertical space usage and provide a more eco-friendly and visually appealing environment. 7. Exterior Finishes: Containers can be painted or covered with various materials to enhance their appearance and blend with the surrounding environment. Options include timber cladding, metal panels, or even living walls, offering endless possibilities in terms of aesthetics. 8. Interior Finishes: The interior of container houses can be designed to reflect personal style and preferences. From minimalist and industrial designs to cozy and modern finishes, there are numerous options for flooring, wall treatments, lighting, and furniture selection. In summary, the design options for container houses are extensive and allow for customization to suit different needs, architectural styles, and budgets. Whether one prefers a compact and efficient living space or a larger, more luxurious dwelling, container houses offer limitless possibilities for creative and sustainable design solutions.
- Q:Can container houses be designed with a rooftop deck?
- Certainly, rooftop decks can be incorporated into the design of container houses. The versatility of container homes lends itself well to the integration of rooftop decks. Through the stacking and connection of numerous containers, a multi-level structure can be fashioned, with a delightful rooftop deck as its crowning feature. This deck can be skillfully designed to offer extra outdoor living area, affording breathtaking panoramic vistas and a serene space for unwinding and hosting guests. Furthermore, container homes are amenable to customization and alterations, enabling the inclusion of features such as staircases, access points, and safety precautions, guaranteeing a practical and pleasurable rooftop deck encounter.
- Q:Can container houses be designed with a garage or carport?
- Yes, container houses can be designed with a garage or carport. The versatile nature of shipping containers allows for customization, and various design options can be incorporated to accommodate a garage or carport within the overall structure of a container house.
- Q:Are container houses suitable for mountainous regions?
- Container houses are a perfect choice for mountainous areas due to their strong structure and long-lasting nature. They can withstand tough weather conditions and heavy snow loads, making them a reliable housing option. This is especially important in regions where traditional construction materials may not be as sturdy. Furthermore, container houses are easily transportable and can be installed in remote locations, which is often the case in mountainous areas. Their modular design allows for effortless assembly and disassembly, making them ideal for places that are hard to reach. Additionally, their compact size makes them suitable for small plots of land commonly found in mountains. Moreover, container houses can be designed to be eco-friendly and energy-efficient. They can be equipped with insulation, solar panels, and other sustainable features, ensuring that they can withstand the challenging climate conditions of mountainous regions. Not only do they provide a comfortable living environment, but they also reduce the ecological impact of residents. In conclusion, container houses are indeed a suitable housing solution for mountainous regions. Their durability, mobility, and adaptability make them an excellent choice for overcoming the unique challenges of living in rugged terrains.
- Q:Can container houses be built with a home bar or entertainment area?
- Yes, container houses can be built with a home bar or entertainment area. Container houses offer a flexible and customizable solution for building a home, and they can be designed to include various amenities, including a home bar or entertainment area. These spaces can be incorporated into the container's layout by customizing the interior design and layout to fit the desired functionality. For example, the container can be modified to include a bar counter, shelves for storing drinks, a seating area, and even entertainment systems such as a TV or sound systems. Additionally, container houses can be expanded by joining multiple containers to create larger living spaces, which can provide more room for entertainment areas. With the right planning and design, container houses can be transformed into stylish and functional homes that include a home bar or entertainment area to cater to the homeowner's preferences and lifestyle.
- Q:Can container houses be designed to have an open-concept layout?
- Yes, container houses can be designed to have an open-concept layout. The modular nature of containers allows for flexibility in design, allowing for walls to be removed or repositioned to create open and spacious living areas. Additionally, the use of large windows and strategic placement of furniture can further enhance the open feel of the space.
- Q:Can container houses be designed with balconies or decks?
- Container houses can indeed have balconies or decks. Many homeowners choose to incorporate these outdoor spaces into their container house designs because they add both beauty and practicality. Balconies or decks can extend the living space, giving residents a place to unwind or host guests while enjoying the outdoors. Furthermore, these additions can offer stunning views of the surroundings, enhancing the overall living experience. By carefully considering and planning the design, container houses can be tailored to include balconies or decks that perfectly meet the homeowners' desires and requirements.
1. Manufacturer Overview |
|
|---|---|
| Location | |
| Year Established | |
| Annual Output Value | |
| Main Markets | |
| Company Certifications | |
2. Manufacturer Certificates |
|
|---|---|
| a) Certification Name | |
| Range | |
| Reference | |
| Validity Period | |
3. Manufacturer Capability |
|
|---|---|
| a)Trade Capacity | |
| Nearest Port | |
| Export Percentage | |
| No.of Employees in Trade Department | |
| Language Spoken: | |
| b)Factory Information | |
| Factory Size: | |
| No. of Production Lines | |
| Contract Manufacturing | |
| Product Price Range | |
Send your message to us
Container houses as Prefab House and Prefab Container Villa
- Loading Port:
- Shanghai
- Payment Terms:
- TT OR LC
- Min Order Qty:
- 7 set
- Supply Capability:
- 200000 set/month
OKorder Service Pledge
OKorder Financial Service
Similar products
New products
Hot products
Related keywords


