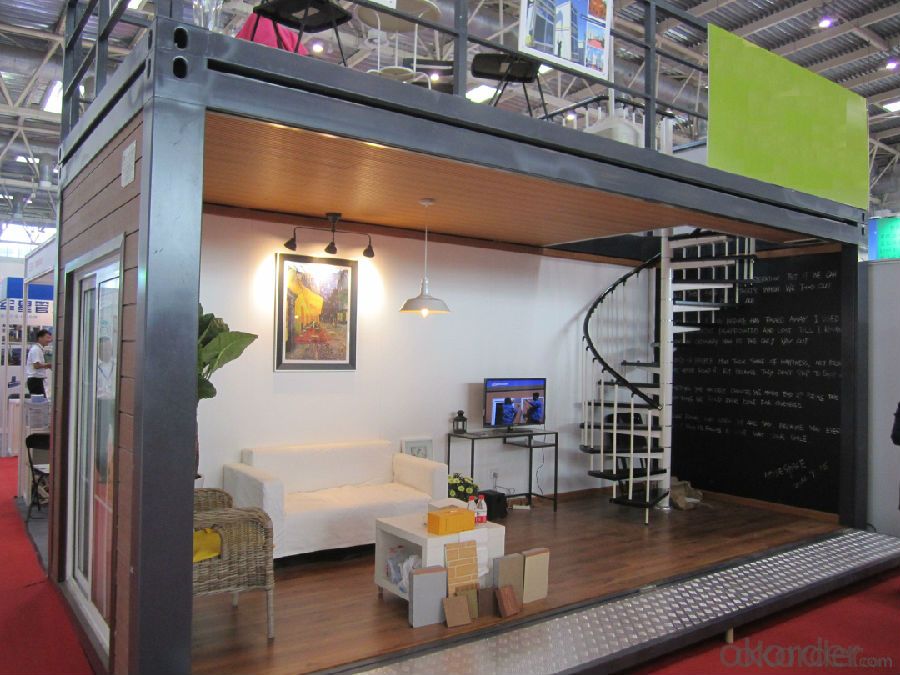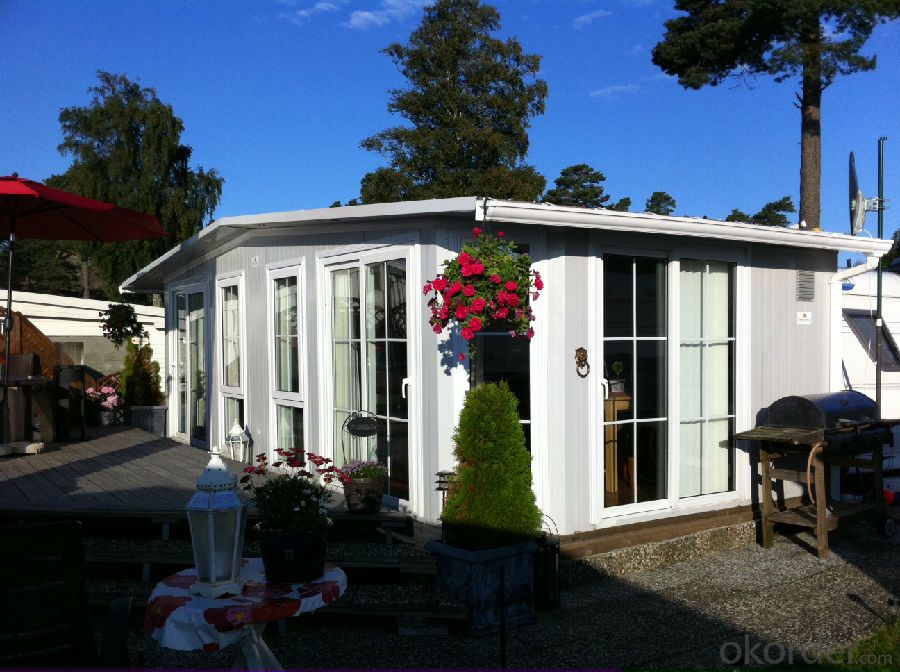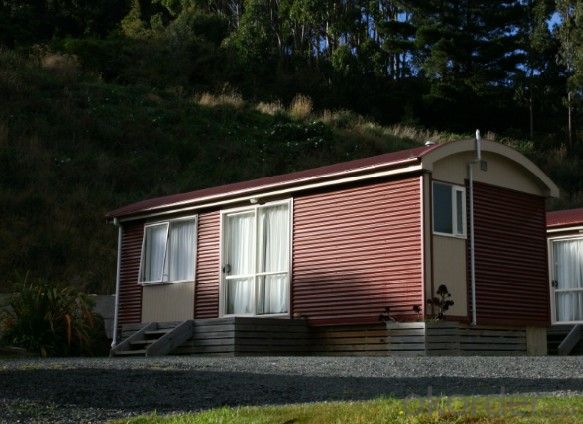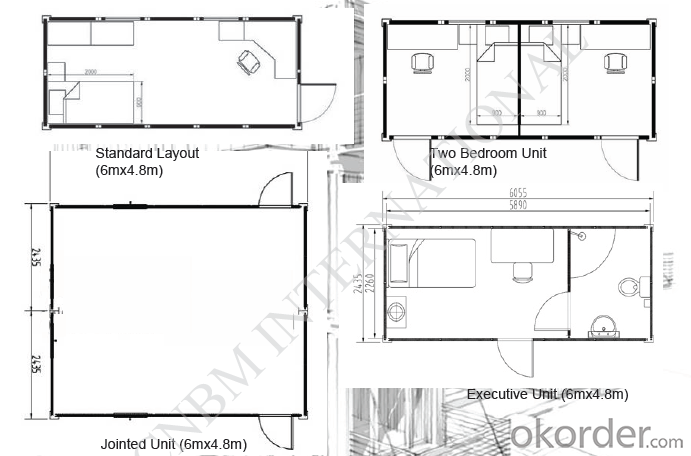Mobile House Sandwich Panel Type Container Houses 20ft 50mm EPS Insulation
- Loading Port:
- Tianjin
- Payment Terms:
- TT OR LC
- Min Order Qty:
- 7 set
- Supply Capability:
- 10000 set/month
OKorder Service Pledge
OKorder Financial Service
You Might Also Like
Mobile House Sandwich Panel Type Container Houses 20ft 50mm EPS Insulation
1. Instroduction of Mobile House Sandwich Panel Type Container Houses
The container house of our company should be erected on concrete foundation built at local site. Our container houses can be designed as labor house, hotel, club according to different customer requirement.
Advantages of transportation: It's convenient for folding. 4 units packed to one 20ft container during delivery, so it is suitable for international transportation.
Advantages of assembling: 2 workers can assemble on basic unit within 4 hours (about 14.4 square meters).
Move and Reuse: The Cabin house can be moved easily by crane and forklift. If the distance between two places are far away, it can be demounted and re-assembled. All elements can be reused except screws.
2. Detailed Specification of Mobile House Sandwich Panel Type Container Houses
1) Size: Outlook after assembled. Single (2.4m x 6m) unit and double unit (4.8m x 6m). Cabins can be jointed in longitudinal and transverse directions without limits.
2) Besides jointed in longitudinal and transverse directions,cabins can be stacked up to three floors and form
the picturesque multi-stored buildings.
3) In the open jointed space, drywall partition can be erected anywhere to form office, meeting room and ablution area.
Container house specification | |
Length | 6058mm(inner 5851mm) |
Width | 2843mm(Inner 2231mm) |
Height | 2791mm(Inner 2510mm) |
Steel structure | Cold formed steel profiles in a thickness of 3mm to 4mm(bottom rails) |
Wall panel | 9mm chipboard panel, 60mm mineral wool, 0.5 steel sheet |
Roof panel | 100mm rock wool |
Outside door | 40mm sandwich door with aluminum frame size 830mm*2030mm |
Inside door | Sandwich door |
Window | PVC sliding window size 800*1100mm; with PVC mosquito net and PVC rolling shutter |
Heat Insulation | Mineral wool |
Electricity and Water System | Providing design |
Feature | Can be transported by truck and assembled very fast at site, easy to move anytime |
Floor | Gray PVC flooring, 20mm plywood |
Ceiling | 9mm chip wood panel |
Shipment | 4 units can be connected into one bundle which can be shipped same as one 20' GP |
Bearing load | 2.5 KN/m2 |
Life span | 20 to 25 years |
Remarks | This specification is for the reference, if there are differences between actual condition, the adjusting is according to the actual condition.
|
3. Projects by Mobile House Sandwich Panel Type Container Houses
On top of basic cabin, it will surprise you if you change the frame color, enlarge the windows or using curtain wall to replace normal wall panel. These kinds of cabin can be used for exhibition, advertisement and any permanent building.



4. Standard 20FT Layout of Mobile House Sandwich Panel Type Container Houses

5. FAQ of Mobile House Sandwich Panel Type Container Houses
1. Q: How much is this house?
A: Please provide with your house drawing and project location, because different design, different location effect the house materials quantity and steel structure program.
2. Q: Do you do the turnkey project?
A: Sorry, we suggest customer to deal with the foundation and installation works by self, because local conditions and project details are well knowb by customers, not us. We can send the engineer to help.
3. Q: How long will your house stay for use?
A: Our light steel prefab house can be used for about 30 years.
4. Q: How long is the erection time of one house?
A: for example one set of 20ft house, 2 workers will install it within 4 hrs.
5. Q: Can you do the electricity,plumbing and heater?
A:The local site works had better to be done by the customers.
- Q:Can container houses be designed with a home library or study area?
- Yes, container houses can definitely be designed with a home library or study area. Container houses are known for their versatility and adaptability, allowing for various customization options to meet different needs and preferences. With proper planning and design, a container house can easily accommodate a home library or study area. One approach to incorporating a library or study area in a container house is by utilizing the vertical space. Containers can be stacked or connected horizontally and vertically to create multiple levels, providing ample space for a dedicated library or study area. Shelves, bookcases, and study desks can be installed along the walls or built into the container structure, maximizing the available space. Another option is to create a separate room or partition within the container house specifically for the library or study area. This can be achieved by using dividing walls or screens to create a distinct space within the container. This approach allows for more privacy and a dedicated environment for concentration and learning. Additionally, container houses can be designed with large windows or skylights to maximize natural light, creating a bright and inviting atmosphere for reading and studying. Adequate lighting fixtures and electrical outlets can also be installed to ensure proper illumination and functionality in the library or study area. Ultimately, the design possibilities for incorporating a home library or study area in a container house are limitless. With careful planning and creative solutions, container houses can be customized to meet individual needs and preferences, including the addition of a functional and cozy space for reading, learning, and studying.
- Q:Are container houses suitable for urban environments?
- Yes, container houses can be suitable for urban environments. Container houses are made from repurposed shipping containers, which are designed to be durable, weather-resistant, and stackable. These characteristics make them well-suited for urban environments where space is limited and construction costs can be high. Container houses are highly adaptable and can be designed to fit into various urban settings, such as vacant lots or rooftops. Their modular nature allows for easy customization and expansion, making them flexible enough to accommodate different needs and preferences. Additionally, container houses can be built quickly and at a lower cost compared to traditional housing, making them an attractive option for urban environments where affordable housing is in high demand. Container houses also have environmental benefits. By repurposing shipping containers, we are reducing waste and giving these structures a second life. Container houses can also be designed to be energy-efficient, with features like insulation, solar panels, and rainwater harvesting systems. This makes them a sustainable option for urban environments that strive to reduce their carbon footprint and promote eco-friendly living. Moreover, container houses can contribute to the revitalization of urban areas. By utilizing vacant lots or repurposing existing structures, container houses can help transform underutilized spaces into vibrant communities. They can also be used as temporary housing solutions for urban areas experiencing natural disasters or housing shortages, providing immediate relief and support to affected populations. However, it is important to consider certain limitations when it comes to container houses in urban environments. Building codes and regulations may vary, and obtaining permits for container houses can sometimes be challenging. Additionally, noise and privacy concerns may arise due to the compact nature of urban living. Overall, container houses have the potential to be a suitable and innovative solution for urban environments. They offer affordability, sustainability, and adaptability, making them a viable housing option for urban dwellers seeking an alternative to traditional housing.
- Q:Are container houses suitable for individuals with disabilities?
- Yes, container houses can be suitable for individuals with disabilities. These houses can be designed and modified to accommodate specific accessibility needs, such as wheelchair ramps, wider doorways, and accessible bathrooms. Additionally, container houses provide a flexible and cost-effective solution, allowing for easy customization and modification according to the specific requirements of individuals with disabilities.
- Q:Can container houses be built with a rooftop terrace or outdoor seating area?
- Yes, container houses can definitely be built with a rooftop terrace or outdoor seating area. In fact, container houses are known for their versatility and ability to be customized according to individual preferences. With proper planning and design, a rooftop terrace or outdoor seating area can be incorporated into the structure of a container house. One way to achieve this is by utilizing the rooftop space of the container. This can be done by reinforcing the structure of the container and adding a staircase or ladder for easy access. The rooftop can then be transformed into a functional and stylish terrace or seating area, complete with seating arrangements, plants, and other desired amenities. Additionally, container houses can also be designed with outdoor seating areas on the ground level. This can be achieved by extending the structure of the container to create a covered patio or deck, which can be further enhanced with seating furniture, outdoor lighting, and other decorative elements. It is important to note that when planning for a rooftop terrace or outdoor seating area in a container house, professional guidance should be sought to ensure proper safety measures and structural integrity. Building codes and regulations should also be considered to ensure compliance. In conclusion, container houses can be built with rooftop terraces or outdoor seating areas, allowing individuals to enjoy outdoor spaces and take advantage of the unique benefits offered by container house living.
- Q:What types of container houses are available?
- Today, there exist various types of container houses, each with its own distinct features and advantages. Let's explore some of the most prevalent options: 1. Single-Container Homes: These dwellings are fashioned by transforming a solitary shipping container into a habitable space. They are compact and easily transportable, enabling effortless setup in any desired location. Single-container homes are favored by individuals or small families seeking an economical and sustainable housing alternative. 2. Multi-Container Homes: These residences are constructed by merging two or more shipping containers, resulting in a more expansive living area. Multi-container houses can be designed in diverse configurations, offering increased flexibility and customization options. They are suitable for larger families or individuals desiring more spacious accommodations. 3. Container Tiny Homes: As the name implies, these are diminutive container houses meticulously designed to maximize efficiency and minimize space utilization. These compact homes cater to individuals or couples seeking a minimalist and affordable living solution. Their portability allows for easy transportation and placement in various locations. 4. Off-Grid Container Homes: These container houses are intended to be self-sufficient and independent from traditional utility connections. They come equipped with sustainable features such as solar panels, rainwater harvesting systems, and composting toilets. Off-grid container homes are perfect for those seeking to minimize their environmental impact and embrace an off-grid lifestyle. 5. Luxury Container Homes: These container houses are crafted with opulent finishes and luxurious amenities. They often boast larger floor plans, upscale materials, and modern conveniences like gourmet kitchens, spa-like bathrooms, and state-of-the-art entertainment systems. Luxury container homes provide a stylish and upscale living experience. 6. Hybrid Container Homes: These unique dwellings blend shipping containers with conventional construction methods, resulting in a one-of-a-kind and customized living space. The hybrid design allows for greater design flexibility and the incorporation of various architectural styles. These container houses offer a harmonious fusion of durability and aesthetics. It's important to note that container houses can be further personalized and modified to cater to individual preferences and needs. Whether you seek a small and affordable home or a spacious and luxurious abode, there is a container house type available to fulfill your requirements.
- Q:Are container houses suitable for disaster relief shelters?
- Disaster relief shelters can indeed make use of container houses. Also known as shipping container homes, these structures are constructed from repurposed shipping containers that are specifically designed to endure harsh conditions and remain durable. As a result, they are highly suitable for disaster relief situations where the ability to withstand extreme circumstances and be deployed swiftly is of utmost importance. Container houses present numerous advantages as disaster relief shelters. Firstly, they are easily accessible and can be rapidly transported to affected areas. Since shipping containers are commonly employed in international trade, they can be easily obtained and repurposed for disaster relief purposes. This facilitates a prompt response to emergencies, ensuring that displaced individuals and families are provided with shelter in a timely manner. Secondly, container houses are built to be robust and capable of withstanding severe weather conditions. Constructed with sturdy materials like corten steel, they are resistant to corrosion, fire, and strong winds. Therefore, they guarantee the safety and security of occupants during disasters by protecting them from environmental hazards. Moreover, container houses can be effortlessly adjusted and customized to meet various needs and requirements. They can be stacked or combined to create larger living spaces or communal facilities, such as schools or medical centers. This versatility allows for flexibility in accommodating diverse needs, making container houses adaptable to different disaster relief scenarios. Additionally, container houses are cost-effective compared to conventional construction methods. The utilization of repurposed shipping containers minimizes the need for new materials and reduces construction costs. Consequently, they represent a viable option for organizations and governments operating within limited budgets during disaster relief efforts. In summary, container houses are well-suited for disaster relief shelters due to their durability, rapid deployment capabilities, adaptability, and cost-effectiveness. They provide a practical and efficient solution to address the immediate housing needs of communities affected by disasters, offering them a safe and secure environment during times of crisis.
- Q:Can container houses be designed with a built-in workspace or study area?
- Certainly, container houses can be designed to include a built-in workspace or study area. One of the benefits of container houses is their versatility and adaptability in terms of design. By properly planning and customizing, it is entirely feasible to integrate a dedicated workspace or study area into the design of a container house. There are various methods to achieve this. Firstly, the layout of the container house can be thoughtfully designed to allocate a specific area for a workspace or study. This can be accomplished by dividing the available space into different sections, ensuring there is enough room for a desk, chair, and storage for books or study materials. Moreover, container houses can be altered by adding additional windows or skylights to allow ample natural light to enter the workspace or study area, thereby creating a pleasant and conducive environment for work or study. Adequate electrical outlets and internet connectivity can also be installed to ensure functionality and productivity in the workspace. Additionally, container houses can be designed with built-in storage solutions such as shelves, cabinets, or drawers to maintain an organized and clutter-free workspace. This will help maximize the available space and create a productive atmosphere. Ultimately, the design of a container house with a built-in workspace or study area depends on the specific needs and preferences of the individual or family. With careful planning, creative design solutions, and customization options, container houses can be transformed into comfortable and functional spaces that cater to both living and working/studying requirements.
- Q:Can container houses be connected to utilities like water and electricity?
- Yes, container houses can be connected to utilities like water and electricity. These houses can be modified to include plumbing systems for water supply and waste disposal, as well as electrical systems for powering appliances and lighting. With proper planning and installation, container houses can be fully functional and connected to all necessary utilities.
- Q:Can container houses be built with a traditional architectural style?
- Traditional architectural styles can indeed be implemented in the construction of container houses. Although containers are often associated with modern or industrial designs, they can be altered and planned to resemble conventional homes. Architects and designers have come up with innovative methods to include traditional elements, such as pitched roofs, dormer windows, porches, and even decorative features like moldings and trims, into container houses. By utilizing multiple containers, stacking or arranging them in diverse configurations, and incorporating regular building materials, container houses can be converted to imitate the look of a traditional home while still benefiting from the durability and sustainability of shipping containers. Furthermore, the interiors of container houses can also be designed in a traditional style, using materials like wood, stone, or brick to create a cozy and welcoming atmosphere. Ultimately, container houses offer flexibility in design, allowing for the integration of various architectural styles, including traditional ones.
- Q:Can container houses be built with a washer and dryer?
- Indeed, it is possible to construct container houses with a washer and dryer. Although the interior space of a container may be limited, there exist innovative approaches to integrating these appliances into the design. In the case of smaller container houses, one can install a washer-dryer combo, which is a combined unit that performs both washing and drying functions, thereby optimizing space. Furthermore, certain container house designs feature a distinct laundry area or a designated section specifically designed for a stackable washer and dryer arrangement. By meticulously planning and utilizing the available space, container houses can certainly accommodate a washer and dryer.
1. Manufacturer Overview |
|
|---|---|
| Location | |
| Year Established | |
| Annual Output Value | |
| Main Markets | |
| Company Certifications | |
2. Manufacturer Certificates |
|
|---|---|
| a) Certification Name | |
| Range | |
| Reference | |
| Validity Period | |
3. Manufacturer Capability |
|
|---|---|
| a)Trade Capacity | |
| Nearest Port | |
| Export Percentage | |
| No.of Employees in Trade Department | |
| Language Spoken: | |
| b)Factory Information | |
| Factory Size: | |
| No. of Production Lines | |
| Contract Manufacturing | |
| Product Price Range | |
Send your message to us
Mobile House Sandwich Panel Type Container Houses 20ft 50mm EPS Insulation
- Loading Port:
- Tianjin
- Payment Terms:
- TT OR LC
- Min Order Qty:
- 7 set
- Supply Capability:
- 10000 set/month
OKorder Service Pledge
OKorder Financial Service
Similar products
New products
Hot products
Hot Searches
Related keywords



























