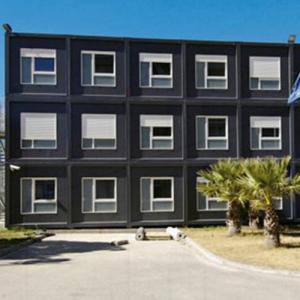Low Cost Container Houses
- Loading Port:
- China Main Port
- Payment Terms:
- TT or L/C
- Min Order Qty:
- 4 units unit
- Supply Capability:
- 10,000 Unit/ Month unit/month
OKorder Service Pledge
OKorder Financial Service
You Might Also Like
Basic Information of Container Houses
| Place of Origin | Beijing, China (Mainland) |
| Brand Name | IDEAL HOME |
| Model Number | I-C001 |
| Material | Sandwich Panel |
| Use | Carport, Hotel, House, Kiosk,Booth, Office, Sentry Box,Guard House, Shop, Toilet, Villa, Warehouse, Workshop,Plant, house,workshop---low cost container house |
| Material | Sandwich Panel,EPS,PU,ROCK WOOL---low cost container house |
| Base | Modular base---low cost container house |
| Window | Pvc window---low cost container house |
| Anti-wind | 210km/h---low cost container house |
| Certifications | CE, ISO etc---low cost container house |
| Service time | 25 years---low cost container house |
| Fame | Whole galvanized---low cost container house |
| Anti-earthquake | Grade 8---low cost container house |
| Advantage | Low cost ane easy to assemble---low cost container house |
Description of Container Houses
Container House is designed and developed according to the standard size of shipping container. It is of heatproof and waterproof. It is widely used as office, meeting room, dormitory, shop, booth, toilet, storage, kitchen, shower room and so on.
Characters of Container Houses
1) It is decorated well in side and transported as one unit
2) Could be lifted, fixed and combined freely.
3) Heatproof and waterproof.
4) Service life can reach up to 10 - 15 years
5) It could be used immediately after receiving.
Technical Parameter of Container Houses
1) Size: GP20, GP40 and HP40 of shipping container
2) Wind Resistance: Grade 12
3) Wall permitted loading: 0.6KN/ m2
4) Ceiling Permitted live loading: 0.5 KN/m2
5) Wall Coefficient of thermal conductivity: K=0.442W/mk
6) Ceiling Coefficient of thermal conductivity: K=0.55W/ m2K
General Information of Container Houses
| NO. | ITEMS | DESCRIPTION |
| 1 | Material | Light steel structure material Q235 |
| 2 | WALL | Roof exterior: 1.2mm steel plate |
| Insulation filling: 50/75mm rock wool or EPS panel | ||
| Inner wainscot: 9mm MDF | ||
| 3 | ROOF | Roof exterior: 1.2mm steel plate |
| Insulation filling: 75mm rock wool | ||
| Inner wainscot: 9mm MDF | ||
| 4 | WINDOWS | PVC sliding window |
| 5 | DOORS | Frame is made of aluminum, |
| Insulation: 50/75mm thick EPS/PVC/rock wool panel |
Pics of Container Houses
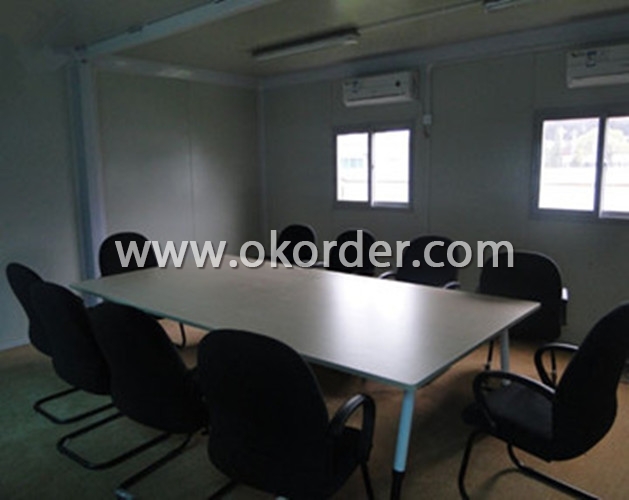
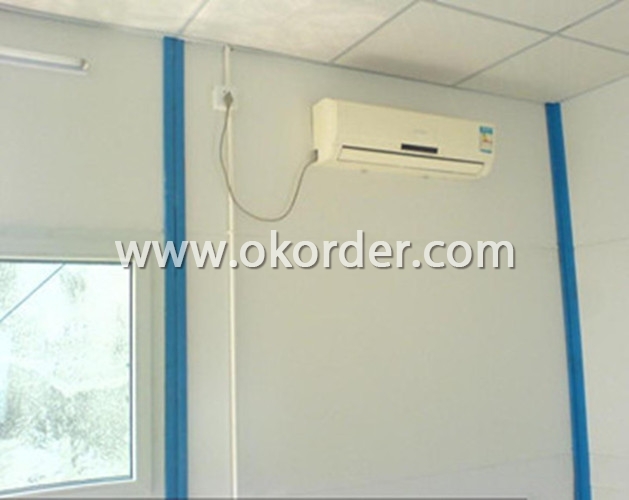
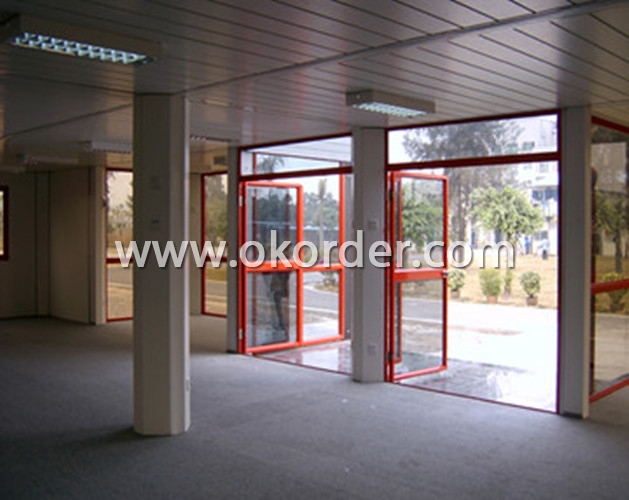
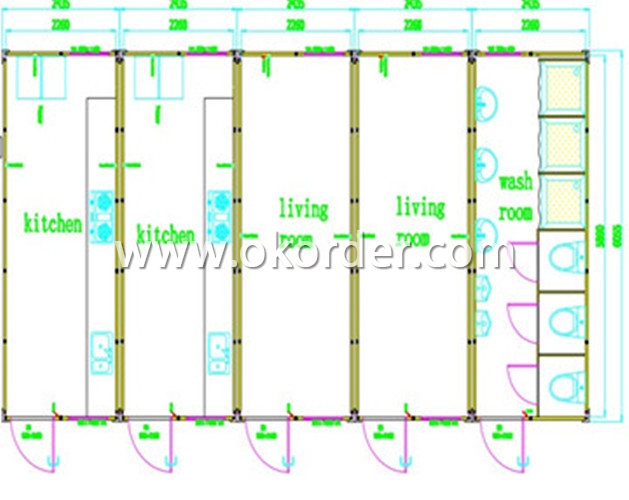
- Q:Are container houses easy to clean and maintain?
- Yes, container houses are generally easy to clean and maintain. The simplicity of their design and construction allows for easy cleaning and upkeep. The smooth surfaces of the containers make it easy to wipe away dirt, dust, and stains. Additionally, most container houses are designed with low-maintenance materials, such as metal or steel, which are durable and resistant to damage. This means that regular cleaning and maintenance is often all that is needed to keep the container house in good condition. Furthermore, container houses can be easily insulated and sealed to prevent pests and ensure proper climate control, reducing the need for extensive cleaning and maintenance. Overall, with regular cleaning and simple maintenance practices, container houses can remain clean and well-maintained for years.
- Q:Can container houses be designed for community centers or gathering spaces?
- Certainly, community centers or gathering spaces can indeed be designed and repurposed using container houses. The versatility and adaptability of shipping containers are among their key advantages for such purposes. These structures can be easily modified, stacked, or combined to create larger spaces, making them well-suited for community centers or gathering spaces of varying sizes. By incorporating windows, doors, insulation, and other necessary amenities, container houses can be transformed into vibrant and functional community centers. The open floor plan of a container allows for flexible interior design options, enabling the creation of multi-purpose spaces that can cater to different activities like meetings, workshops, classes, or social gatherings. Furthermore, container houses can be customized to include features such as a kitchenette, restrooms, storage areas, or even outdoor spaces like patios or gardens. They can also be equipped with sustainable technologies like solar panels or rainwater harvesting systems to reduce energy consumption, making them environmentally friendly choices for community centers. The relatively lower cost of container houses compared to traditional construction adds to their attractiveness as an option for community centers or gathering spaces, especially for organizations or communities with limited budgets. They can be quickly built, easily transported, and installed in different locations, providing flexibility and accessibility to serve various communities. In summary, container houses can be designed and repurposed to create distinct and practical community centers or gathering spaces. Their versatility, adaptability, cost-effectiveness, and potential for sustainability make them an excellent choice for organizations or communities seeking to establish a dynamic and inclusive space for their members to convene.
- Q:Are container houses suitable for retirement communities or senior living?
- Yes, container houses can be suitable for retirement communities or senior living. They offer numerous advantages such as cost-effectiveness, quick construction time, mobility, and energy efficiency. Additionally, container houses can be easily modified to accommodate the specific needs of seniors, such as wheelchair accessibility and safety features.
- Q:Can container houses be designed with a home workshop or craft space?
- Yes, container houses can indeed be designed with a home workshop or craft space. Many container house designs can be customized to include specific areas for hobbies and personal interests, such as a workshop or craft space. These areas can be incorporated into the overall layout and design of the container house, providing a dedicated space for individuals to pursue their creative endeavors.
- Q:How are container houses constructed?
- Container houses are constructed by repurposing shipping containers, which are cleaned, reinforced, and modified to create livable spaces. The containers are stacked, welded together, and openings for windows and doors are cut. Insulation, electrical and plumbing systems are then installed, and the interiors are finished to meet the desired specifications.
- Q:Can container houses be designed to have a loft?
- Yes, container houses can be designed to have a loft. By utilizing the vertical space within the container, loft areas can be incorporated into the design. This allows for an efficient use of space, creating additional living or storage areas within the container house.
- Q:Can container houses be designed to have a traditional kitchen?
- Yes, container houses can be designed to have a traditional kitchen. With proper planning and design, containers can be transformed into functional living spaces that include all the amenities of a traditional home, including a fully equipped kitchen. Various customization options, such as adding walls, installing appliances, and incorporating cabinetry, can be implemented to create a traditional kitchen within a container house.
- Q:Are container houses suitable for retirement living?
- Depending on one's preferences and needs, container houses can be a viable choice for retirement living. One major advantage of container houses is their affordability in comparison to traditional housing options. This is especially beneficial for retirees who have limited financial resources or are seeking to downsize and reduce expenses. Furthermore, container houses offer a high level of customization, allowing retirees to design a living space that caters to their specific requirements. They can be modified to include features such as easy accessibility ramps, wider doorways for mobility aids, and open floor plans to minimize excessive movement within the house. In addition, container houses are generally low-maintenance and energy-efficient. They are constructed using durable materials that require minimal upkeep, lessening the maintenance burden for retirees. Moreover, container houses can be equipped with eco-friendly features like solar panels and rainwater harvesting systems, which contribute to lower utility costs and reduced environmental impact. However, it's important to consider potential drawbacks of container houses for retirement living. Limited space might not be suitable for retirees who require more storage or dedicated areas for specific hobbies or interests. Additionally, container houses may not be situated in traditional retirement communities or neighborhoods, affecting the social aspect of retirement living for those who value community engagement and interaction. Ultimately, the suitability of container houses for retirement living hinges on the individual's preferences, financial situation, and specific needs. Retirees should thoroughly evaluate their requirements and explore all available options before making a decision. Seeking guidance from professionals in the field, such as architects or retirement living experts, can also provide valuable insights in determining the optimal housing solution for retirement.
- Q:Are container houses suitable for artist studios?
- Yes, container houses can be suitable for artist studios. Container houses are versatile and can be customized to meet the unique needs of artists. They provide a cost-effective and eco-friendly alternative to traditional studio spaces. Containers can be easily transformed into spacious and well-lit studios by adding windows, skylights, and insulation. Their modular nature allows for easy expansion or modification as the artist's needs change over time. Additionally, container houses can be placed in various locations, providing artists with the opportunity to work in inspiring and secluded environments. The durability of container houses ensures that they can withstand the wear and tear that comes with artistic endeavors. Overall, container houses offer a practical and creative solution for artists in need of a suitable studio space.
- Q:What are the common challenges faced during the construction of container houses?
- There are several common challenges that can be encountered during the construction of container houses. Firstly, one of the main challenges is ensuring proper insulation and ventilation. Containers are primarily designed for cargo transportation and may not have sufficient insulation or ventilation systems in place. This can lead to issues with temperature regulation and air quality within the container house, requiring additional measures to be taken to address these concerns. Secondly, structural modifications may be necessary to create openings for doors, windows, and other necessary amenities. Containers are built to be structurally sound for shipping purposes, but cutting openings for windows and doors can weaken the structure. Therefore, proper reinforcement and structural engineering expertise are crucial to maintain the structural integrity of the container while creating functional living spaces. Thirdly, plumbing and electrical installations can pose challenges in container houses. Containers are not originally designed to accommodate plumbing and electrical systems, so careful planning and expertise are necessary to ensure the safe and efficient installation of these utilities. Additionally, limited space within the containers can make it more challenging to route and conceal plumbing and electrical lines. Another challenge is complying with building codes and regulations. Container houses may be subject to the same regulations as traditional houses, and obtaining the necessary permits and approvals can be a complex process. It is essential to work closely with local authorities and ensure that the construction follows all applicable building codes to avoid any legal issues. Lastly, transportation and logistics can be a significant challenge during the construction of container houses. Containers are large and heavy, and their transportation to the construction site may require specialized equipment and careful planning. Additionally, coordinating the delivery of multiple containers and ensuring they are properly aligned and secured on-site can be a logistical challenge. Despite these challenges, container houses offer unique advantages such as cost-effectiveness, sustainability, and flexibility in design. With proper planning, expertise, and attention to detail, these challenges can be overcome, resulting in a well-built and functional container house.
1. Manufacturer Overview |
|
|---|---|
| Location | Beijing, China |
| Year Established | 2000 |
| Annual Output Value | Above US$ 40 Million |
| Main Markets | Mid East; Eastern Europe; North America |
| Company Certifications | ISO 9001:2008 |
2. Manufacturer Certificates |
|
|---|---|
| a) Certification Name | |
| Range | |
| Reference | |
| Validity Period | |
3. Manufacturer Capability |
|
|---|---|
| a)Trade Capacity | |
| Nearest Port | Tianjin |
| Export Percentage | 51% - 60% |
| No.of Employees in Trade Department | 50-60People |
| Language Spoken: | English; Chinese |
| b)Factory Information | |
| Factory Size: | 10,000 square meters |
| No. of Production Lines | Above 3 |
| Contract Manufacturing | OEM Service Offered; Design Service Offered |
| Product Price Range | Average |
Send your message to us
Low Cost Container Houses
- Loading Port:
- China Main Port
- Payment Terms:
- TT or L/C
- Min Order Qty:
- 4 units unit
- Supply Capability:
- 10,000 Unit/ Month unit/month
OKorder Service Pledge
OKorder Financial Service
Similar products
New products
Hot products
Hot Searches
Related keywords
