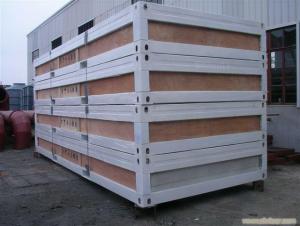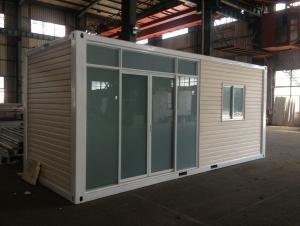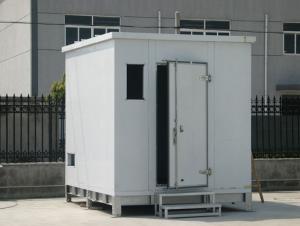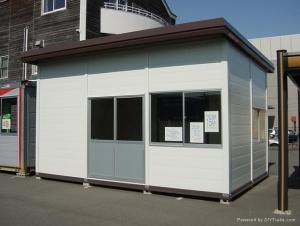Container House
- Loading Port:
- China Main Port
- Payment Terms:
- TT OR LC
- Min Order Qty:
- -
- Supply Capability:
- -
OKorder Service Pledge
OKorder Financial Service
You Might Also Like
Container house
Container house is one kind of environmental architectural forms with high safety, high flexibility and strong adaptability. Compared with the traditional building of brick concrete structure, it can reduce 60% of concrete and water consumption during concrete construction, about 70% of construction waste and renovation waste, more than 40% of the construction period, about 50% of energy as well as noise pollution and dust pollution. However the price is 35% lower than traditional buildings. Its products are mainly applied to temporary housing on the construction site, room for mine field operation, room for emergency and all kinds of modern hotel building, mobile shops, private residential buildings
Due to the fine quality of steel in the main body, It can withstand the impact of sudden storm and torrential rain. In the meantime, it also can be combined together freely.
Each container house weighs about 8000 pounds, 40 feet long, with a bearing capacity of 50000 pound. Standard combined container houses can be stacked up to 8 stacks at most.
The functions of container houses tend to be diverse, for example, folding and pre-assembled container housing is a good solution to lack of space and huge cost in the process of transportation. In the meantime, it is also beneficial to field installation.
Container architecture also is simple in design, construction fast, material recycling, etc, in the future will be more and more widely used in the construction field。
- Q:Can container houses be designed with a home library or study area?
- Yes, container houses can definitely be designed with a home library or study area. The modular nature of container houses allows for flexible interior configurations, making it possible to incorporate dedicated spaces for reading or studying. With proper planning and design, container houses can offer a comfortable and functional environment for bibliophiles and learners alike.
- Q:Are container houses prone to condensation or humidity issues?
- If container houses are not properly insulated and ventilated, they may experience condensation or humidity problems. This is because the metal walls of shipping containers are highly thermally conductive, meaning they can easily transfer heat and moisture. When warm air comes into contact with colder surfaces inside the container, condensation can occur, leading to moisture buildup, mold, mildew, and potential structural damage. However, condensation and humidity issues can be effectively managed in container houses with proper insulation and ventilation. The use of insulation materials like spray foam, rigid foam boards, or mineral wool can help regulate the internal temperature and prevent moisture buildup. Additionally, installing appropriate ventilation systems such as vents, fans, or dehumidifiers can help control humidity levels within the container. It's important to consider the location and climate when addressing condensation or humidity issues. Regions with high humidity, like coastal areas, may require extra precautions to ensure sufficient insulation and ventilation in order to prevent moisture problems. In conclusion, while container houses are susceptible to condensation or humidity problems, these issues can be effectively mitigated with proper insulation and ventilation. Investing in high-quality insulation materials and designing a well-ventilated system is crucial to maintain a comfortable and moisture-free living environment inside the container house.
- Q:Are container houses easy to assemble?
- Container houses are known for their ease of assembly. This is mainly because they are prefabricated structures, which means that the components are made off-site and then transported to the location where the house will be put together. This eliminates the need for extensive on-site construction, making the assembly process faster and less labor-intensive. Container houses also have a modular design that allows multiple containers to be stacked and connected to create larger living spaces. This modular approach simplifies the assembly process as each container can be easily fitted together like building blocks. Additionally, containers are built to standard sizes, making them easy to transport and assemble using commonly available equipment. Moreover, container houses usually come with detailed assembly instructions and are designed to be user-friendly. Many manufacturers provide step-by-step guides that make it easy for homeowners or builders to assemble the house without specialized skills or construction experience. While professionals may be needed for certain tasks like plumbing or electrical work, overall, the assembly process is relatively straightforward. It's worth noting that the ease of assembly may vary depending on the complexity of the design and specific project requirements. Factors such as site preparation, foundation work, and customization options can also affect the overall assembly process. However, compared to traditional construction methods, container houses are generally considered much easier and quicker to assemble.
- Q:Are container houses customizable in terms of size?
- Yes, container houses are customizable in terms of size. The modular nature of shipping containers allows for easy modification and customization to fit specific requirements. Container houses can be expanded or reduced in size by adding or removing containers, and can also be stacked or joined together to create larger living spaces. This flexibility in sizing makes container houses a popular choice for those looking for a custom-built and unique living space.
- Q:Are container houses fire-resistant?
- Fire resistance can be achieved in container houses, but it relies on the materials chosen for construction. The steel structure of shipping containers inherently offers some level of fire resistance since steel is not combustible. However, the overall fire resistance of the container house is determined by the finishes applied both inside and outside, including insulation, cladding, and roofing. To enhance fire resistance, fire-resistant materials like mineral wool insulation can be used during construction. Mineral wool has a high resistance to fire, making it an ideal choice. Additionally, fire-resistant cladding materials such as cement fiberboard or metal panels can be utilized to further safeguard the container house against fire hazards. Fire-resistant roofing materials like metal or concrete can also be employed to minimize the risk of fire spreading through the roof. It is important to emphasize that adherence to building codes and regulations is crucial when constructing fire-resistant container houses. This ensures that proper fire safety measures are implemented, such as the installation of fire alarms, smoke detectors, fire extinguishers, and adequate escape routes. In conclusion, by using appropriate materials and following fire safety standards, container houses can indeed be made fire-resistant, thus providing a safer living environment for their occupants.
- Q:Are container houses suitable for mobile clinics or medical facilities?
- Container houses, also known as shipping container conversions, are well-suited for use as mobile clinics or medical facilities. They provide numerous advantages that make them an ideal choice for this purpose. To begin with, container houses can be customized to meet specific medical requirements. They can be modified to include separate examination rooms, waiting areas, laboratory spaces, and even surgical units. This adaptability allows for efficient use of space and ensures that the container can accommodate the necessary medical equipment and personnel. In addition, container houses are easily transportable. They are designed to withstand the demands of shipping, making them durable and sturdy for long-distance transportation. This mobility is particularly advantageous for establishing medical facilities in remote or disaster-stricken areas, where access to healthcare services may be limited. Moreover, container houses are cost-effective. Compared to constructing a traditional building, converting a shipping container into a medical facility can significantly reduce construction costs. Containers are readily available and can be repurposed, saving both time and money. Furthermore, container houses are sustainable and environmentally friendly. By repurposing shipping containers, waste is minimized, and existing resources are utilized. Additionally, containers can be equipped with renewable energy sources like solar panels, making them self-sufficient and reducing their impact on the environment. In summary, container houses offer a practical solution for mobile clinics or medical facilities. Their versatility, mobility, cost-effectiveness, and sustainability make them well-suited for providing healthcare services in various locations, especially those with limited resources or during emergency situations.
- Q:Can container houses be designed with a commercial kitchen?
- Container houses have the potential to incorporate a commercial kitchen into their design. These houses are highly adaptable and can be customized to meet a variety of needs and preferences. By carefully planning and designing the space, it is feasible to create a fully operational commercial kitchen within a container house. Modifications and expansions can be made to the container house to accommodate the necessary equipment and layout required for a commercial kitchen. The interior space can be optimized by implementing efficient storage solutions and employing intelligent design techniques. This may involve the use of stainless steel appliances, commercial-grade equipment, and ergonomic workstations. Moreover, container houses can be constructed in compliance with health and safety regulations for commercial kitchens. Proper ventilation systems, plumbing, and electrical installations can be integrated to ensure a secure and efficient working environment. To ensure that all necessary considerations and regulations are met, it is crucial to seek advice from professionals such as architects, engineers, and commercial kitchen designers. With their expertise and guidance, container houses can be successfully transformed into fully functional spaces capable of housing commercial kitchens.
- Q:Can container houses be designed with a balcony or deck?
- Yes, container houses can be designed with a balcony or deck. The structural integrity of shipping containers allows for the addition of elevated outdoor spaces, providing a functional and aesthetically pleasing feature to container homes.
- Q:Are container houses suitable for guest or in-law accommodations?
- Yes, container houses can be suitable for guest or in-law accommodations. Container houses have become increasingly popular due to their affordability, durability, and versatility. They can be easily customized and modified to create comfortable and functional living spaces for guests or in-laws. One of the main advantages of container houses is their portability. They can be transported and installed in various locations, making them ideal for accommodating guests or in-laws on your property. Additionally, container houses can be easily expanded or connected to create larger living spaces if needed. Container houses can also provide a unique and modern aesthetic, which can be appealing for guests or in-laws looking for a distinctive living experience. With proper insulation, ventilation, and interior design, container houses can offer a comfortable and inviting environment for guests or in-laws to stay in. Furthermore, container houses are typically more cost-effective compared to traditional construction methods. They require less time and labor to build, resulting in lower overall costs. This can be advantageous when considering guest or in-law accommodations, as it allows for a more budget-friendly option. However, it is important to consider certain factors before choosing container houses for guest or in-law accommodations. These include local building regulations, zoning restrictions, and the need for proper amenities such as plumbing and electricity. Additionally, privacy and noise control should be taken into account when designing the layout of the container house. Overall, container houses can be a suitable and practical option for guest or in-law accommodations. With proper planning, customization, and attention to details, container houses can provide a comfortable and attractive living space for guests or in-laws while offering the benefits of affordability and versatility.
- Q:Are container houses suitable for community centers?
- Indeed, container houses make for suitable choices when it comes to community centers. Offering a plethora of advantages, they prove to be the ideal option for community centers. Primarily, their cost-effectiveness is notable. In comparison to traditional brick-and-mortar buildings, container houses are significantly more affordable, making them a viable choice for community centers that often operate on limited budgets. Furthermore, container houses exhibit remarkable versatility. They can be easily modified and customized to meet the specific requirements of a community center. Containers can be stacked or joined together, thereby creating larger spaces. Additionally, windows, doors, and other necessary facilities can be added or modified as needed. This adaptability empowers community centers to adjust their space to accommodate a variety of activities, events, and programs. Moreover, container houses are environmentally friendly. By repurposing shipping containers, we can reduce waste and promote sustainability. Moreover, container houses can be designed to be energy-efficient, utilizing insulation and renewable energy sources to minimize their impact on the environment. Another advantage of container houses is their mobility. In the event that a community center needs to relocate due to changing needs or circumstances, container houses can be easily transported to a new location. This flexibility enables community centers to serve different neighborhoods or communities, thereby reaching a wider population. Lastly, container houses can be aesthetically pleasing. Through creative design and architectural modifications, container houses can be transformed into visually captivating structures. This contributes to the overall ambiance and attractiveness of a community center, making it a more inviting and engaging space for community members. In conclusion, container houses prove to be suitable options for community centers due to their cost-effectiveness, versatility, eco-friendliness, mobility, and aesthetic potential. These factors make container houses an appealing choice for community centers that seek affordable, adaptable, sustainable, and visually appealing spaces to serve their communities.
1. Manufacturer Overview |
|
|---|---|
| Location | |
| Year Established | |
| Annual Output Value | |
| Main Markets | |
| Company Certifications | |
2. Manufacturer Certificates |
|
|---|---|
| a) Certification Name | |
| Range | |
| Reference | |
| Validity Period | |
3. Manufacturer Capability |
|
|---|---|
| a)Trade Capacity | |
| Nearest Port | |
| Export Percentage | |
| No.of Employees in Trade Department | |
| Language Spoken: | |
| b)Factory Information | |
| Factory Size: | |
| No. of Production Lines | |
| Contract Manufacturing | |
| Product Price Range | |
Send your message to us
Container House
- Loading Port:
- China Main Port
- Payment Terms:
- TT OR LC
- Min Order Qty:
- -
- Supply Capability:
- -
OKorder Service Pledge
OKorder Financial Service
Similar products
New products
Hot products
Related keywords






























