Fireproof Prefabricated Two Story Panel Container for Sale
- Loading Port:
- Tianjin
- Payment Terms:
- TT OR LC
- Min Order Qty:
- -
- Supply Capability:
- 500 Sets set/month
OKorder Service Pledge
OKorder Financial Service
You Might Also Like
Fireproof Prefabricated Two Story Panel Container for Sale
This Fireproof Prefabricated Two Story Panel Container is jointed by our basic product called Flat-packed container house. It is widely used foroffice, accommodation and commercial kiosk.
ProductFeatures:
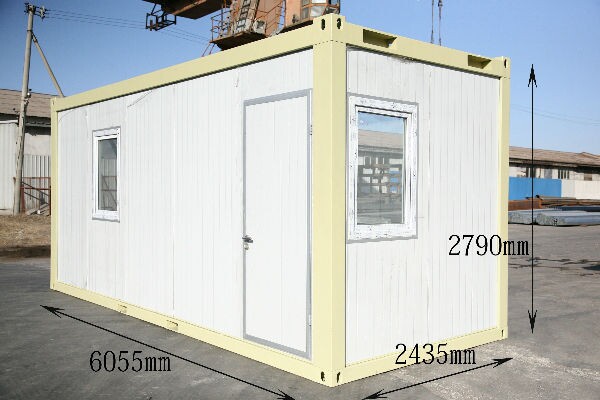
Dimension(mm)&Weight(kg)
Type | External | Internal | Weight (kg) | |||||
Length | Width | Height (package) | Height (assembled) | Length | Width | Height | ||
20’ | 6055 | 2435 | 648/864 | 2591/2790 | 5860 | 2240 | 2500 | from 1850 |
Floor
Steel frame | - made from cold rolled, welded steel profiles, 4 mm thick |
- 4 corner casts, welded | |
- 2 fork lift pockets (except 30’) - distance 1200mm (internal clearance of fork lift pockets: 240×80 mm) | |
- steel cross members, thickness=2mm | |
Insulation | - 100 mm thick Rock Wool |
Subfloor | - 0.5mm thick, galvanized steel sheet |
Floor | - 18mm plywood board |
- 1.8mm PVC floor - flammability class B1 - hardly combustible - smoke density class Q1 - low smoke emission - wear resistance factor: T level |
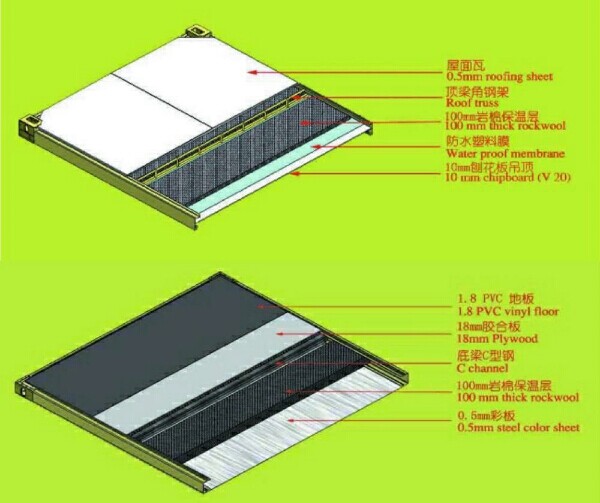
Insulation
Rockwool | - density:120kg/m3 |
- flammability class A- non combustible - smoke density class Q1 - low smoke emissio n | |
- certificated: CE & GL | |
NeoporR | - density:18kg/m3 |
- flammability class B1- non combustible - smoke density class Q1 - low smoke emission | |
- certificated: CE & GL |
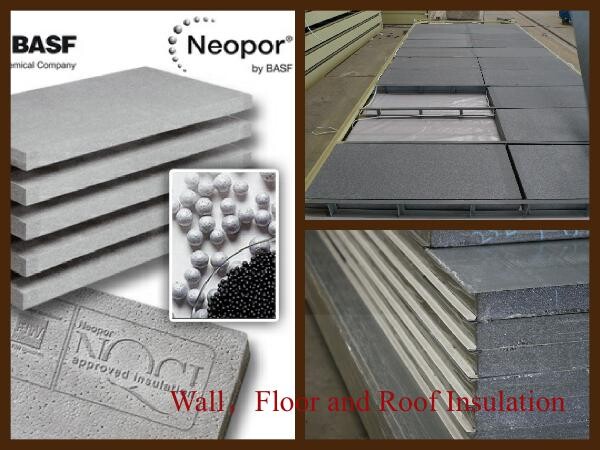
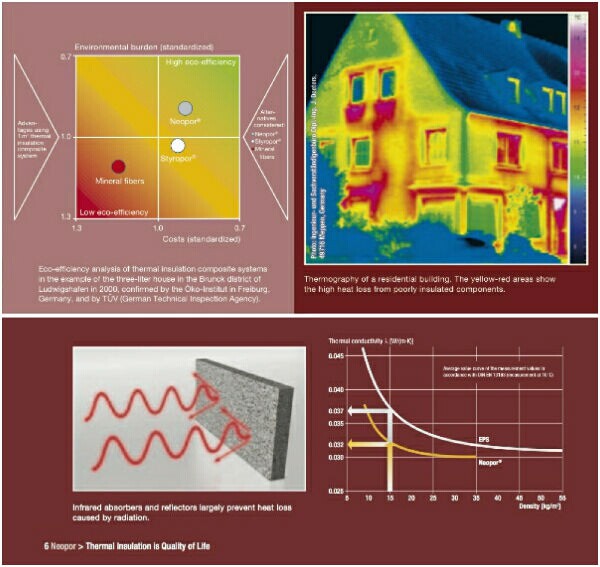
Coatings(Optional)
Deco Coating | Special coating can be applied on top of sandwich wall panel and make the external wall surface looks like plastering finishes or timber finishes. That makes the container house cozy and less industry look. |
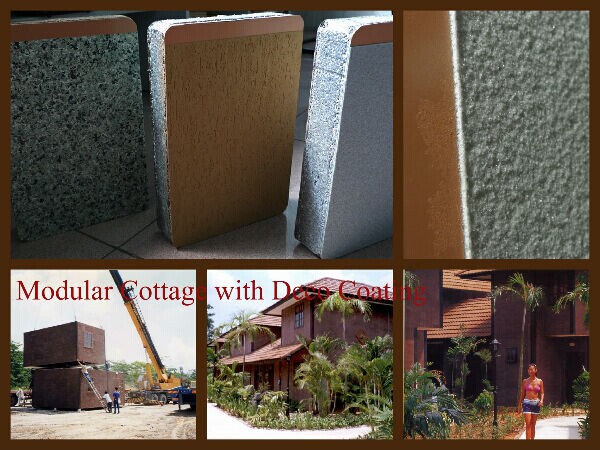
Packaging & Shipping
From ourfactory to overseas client, there are two ways to delivery the houses. If yourport can accept SOC (Shipper’s Owned Container), 4 standard cabins can bepacked as a 20ftcontainer and shipped naked. If can not, 7standard cabins can be loaded into one40ft HC.
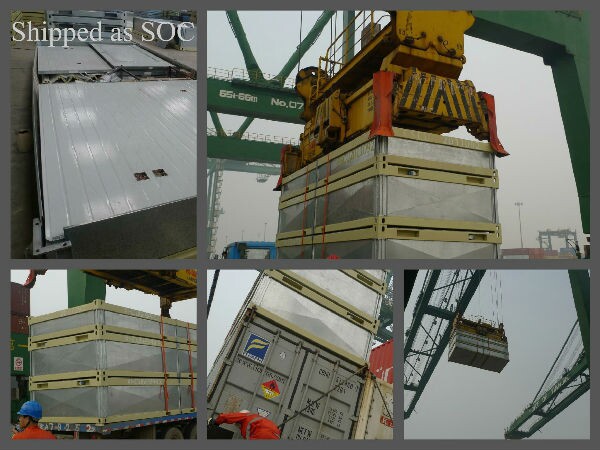
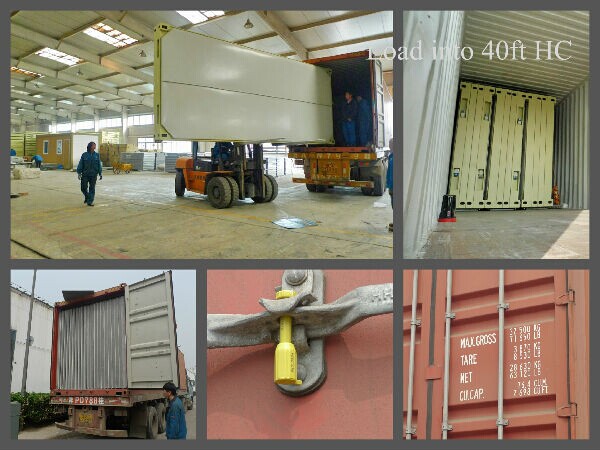
From thedealer’s workshop to the client’s place, it can be delivered by 6m long truck after assembly. The width and height are within traffic limitation.

Our Services
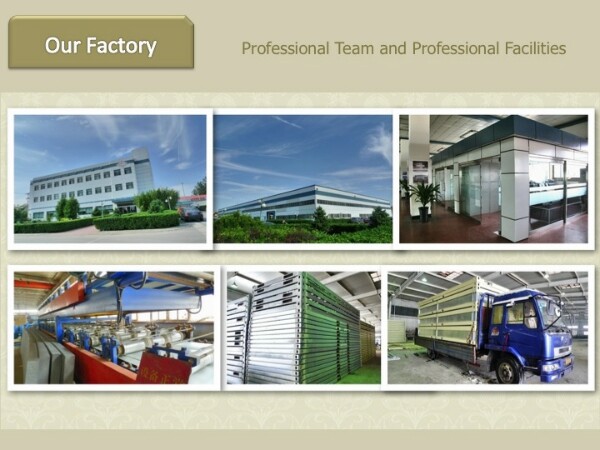
Wecould provide deisgn, manufacture, logistic and on-site instruction services.
Company Information
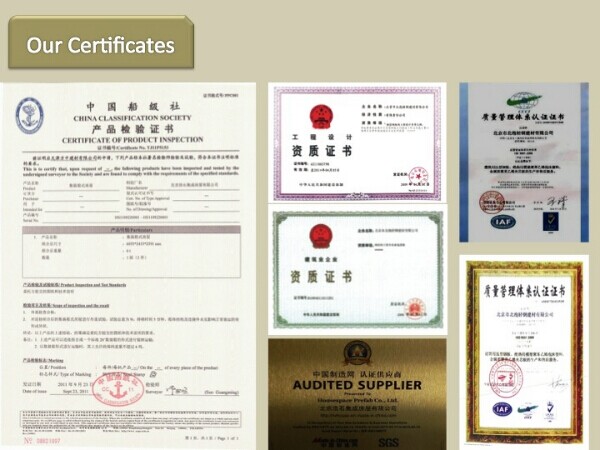


- Q:Can container houses be expanded or modified in the future?
- Yes, container houses can be expanded or modified in the future. One of the key advantages of container houses is their modular design, which allows for easy expansion and modification. Containers can be stacked or joined together to create larger living spaces, and additional containers can be added as needed. This flexibility allows homeowners to adapt their container houses to their changing needs or preferences. Furthermore, containers can be easily modified to include windows, doors, insulation, plumbing, and electrical systems, making it possible to create a comfortable and functional living environment. Overall, container houses offer great potential for future expansion or modification, making them a versatile and customizable housing option.
- Q:How do container houses handle plumbing and electrical installations?
- Container houses handle plumbing and electrical installations by incorporating standard systems into the design. Plumbing is usually installed by connecting to a municipal water supply or utilizing a well, with pipes routed through the walls or under the house. Similarly, electrical installations involve connecting to a power source, routing wires through the walls, and installing outlets and light fixtures. These installations require careful planning and may require modifications to accommodate the container structure, but they can be successfully integrated into container houses.
- Q:Can container houses be designed with a fireplace or wood-burning stove?
- Indeed, it is possible to design container houses with a fireplace or wood-burning stove. Although safety and ventilation adjustments may be necessary during the design and installation stages, incorporating these heating options can create a warm and inviting atmosphere in the living space, resembling a traditional home. Nonetheless, it is essential to seek guidance from experts in container house design and construction to guarantee adherence to safety protocols and mitigate any potential hazards.
- Q:Are container houses resistant to earthquakes or seismic activity?
- The earthquake resistance of container houses depends on the construction and reinforcement methods employed. In earthquake-prone areas, additional structural elements and reinforcements can be incorporated to enhance their seismic resistance. These may include steel bracing, concrete foundations, and securing the containers to the foundation with anchor bolts. However, it is important to understand that not all container houses are automatically earthquake-resistant. The level of seismic resistance will vary based on factors such as location, design, and construction quality. Seeking professional advice and engineering expertise is essential to ensure that a container house is designed and constructed to withstand seismic activity. By adhering to proper building codes and regulations, container houses can be made resilient to earthquakes, providing a safe and sturdy living space for residents.
- Q:How are container houses heated and cooled?
- Container houses can be heated and cooled through various methods, depending on the specific design and location. One common method is through the use of insulation and passive heating and cooling techniques. Insulation is added to the walls, roof, and floor of the container to minimize heat transfer and maintain a comfortable indoor temperature. This helps to reduce the need for additional heating or cooling. For heating, container houses can utilize different systems such as radiant floor heating, electric or gas heaters, or even wood-burning stoves. These heating systems can be integrated into the container's interior, providing warmth during colder seasons. To cool container houses, various options can be employed. Ventilation is essential to allow air circulation and prevent heat buildup. This can be achieved by installing windows, skylights, or vents to promote natural airflow. Additionally, fans or air conditioning units can be used to cool the space as needed. These cooling systems can be powered by electricity or alternative energy sources, depending on the available resources and preferences. Furthermore, container houses can benefit from renewable energy sources such as solar panels, wind turbines, or geothermal systems. These sustainable methods can provide both heating and cooling, reducing dependency on traditional energy sources and minimizing environmental impact. Ultimately, the choice of heating and cooling methods for container houses depends on factors like climate, budget, energy efficiency goals, and personal preferences. The design and customization of container homes allow for flexibility in choosing the most suitable and efficient heating and cooling solutions.
- Q:Can container houses be designed to have a home gym?
- Yes, container houses can be designed to have a home gym. The modular nature of container houses allows for flexible interior design options, and with proper planning and layout, a dedicated space for a home gym can be incorporated into the design. Various equipment and exercise areas can be accommodated, making it possible to create a functional and convenient workout space within a container house.
- Q:Can container houses be designed with a built-in workspace or study area?
- Yes, container houses can definitely be designed with a built-in workspace or study area. One of the advantages of container houses is their versatility and adaptability in design. With proper planning and customization, it is entirely possible to incorporate a dedicated workspace or study area into a container house design. There are several ways to achieve this. Firstly, the layout of the container house can be carefully designed to allocate a specific area for a workspace or study. This can be achieved by dividing the available space into different sections, ensuring that there is enough room for a desk, chair, and storage for books or study materials. Additionally, container houses can be modified with additional windows or skylights to allow ample natural light into the workspace or study area, creating a pleasant and conducive environment for work or study. Adequate electrical outlets and internet connectivity can also be installed to ensure functionality and productivity in the workspace. Furthermore, container houses can be designed with built-in storage solutions, such as shelves, cabinets, or drawers, to keep the workspace organized and clutter-free. This will help maximize the available space and create a productive atmosphere. Ultimately, the design of a container house with a built-in workspace or study area depends on the specific needs and preferences of the individual or family. With careful planning, creative design solutions, and customization options, container houses can be transformed into comfortable and functional spaces that cater to both living and working/studying requirements.
- Q:Can container houses be designed to have a high ceiling?
- Yes, container houses can be designed to have a high ceiling. While shipping containers typically have a standard ceiling height of around 8 feet, they can be modified and stacked to create a spacious and airy interior with higher ceilings. By removing the container's roof and adding additional structural support, it is possible to raise the ceiling height to meet specific design requirements. Furthermore, integrating windows or skylights can enhance the perception of height and bring in natural light, making the space feel even more open and expansive. With proper planning and customization, container houses can be designed to have high ceilings, offering a modern, stylish, and comfortable living environment.
- Q:Are container houses soundproof?
- Container houses can be soundproof to some extent, but it depends on the specific construction and insulation techniques used. While shipping containers are made of steel, which can help block out some noise, additional measures like insulating the walls, floors, and ceilings can greatly improve soundproofing. However, it's important to note that achieving complete soundproofing can be challenging due to the inherent nature of the container structure.
- Q:Can container houses be connected to utilities like water and electricity?
- Yes, container houses can be connected to utilities like water and electricity. These houses can be modified to include plumbing systems for water supply and waste disposal, as well as electrical systems for powering appliances and lighting. With proper planning and installation, container houses can be fully functional and connected to all necessary utilities.
1. Manufacturer Overview |
|
|---|---|
| Location | |
| Year Established | |
| Annual Output Value | |
| Main Markets | |
| Company Certifications | |
2. Manufacturer Certificates |
|
|---|---|
| a) Certification Name | |
| Range | |
| Reference | |
| Validity Period | |
3. Manufacturer Capability |
|
|---|---|
| a)Trade Capacity | |
| Nearest Port | |
| Export Percentage | |
| No.of Employees in Trade Department | |
| Language Spoken: | |
| b)Factory Information | |
| Factory Size: | |
| No. of Production Lines | |
| Contract Manufacturing | |
| Product Price Range | |
Send your message to us
Fireproof Prefabricated Two Story Panel Container for Sale
- Loading Port:
- Tianjin
- Payment Terms:
- TT OR LC
- Min Order Qty:
- -
- Supply Capability:
- 500 Sets set/month
OKorder Service Pledge
OKorder Financial Service
Similar products
New products
Hot products
Hot Searches
Related keywords

























