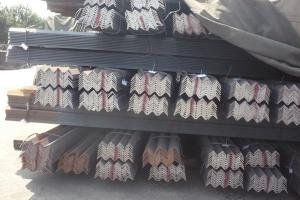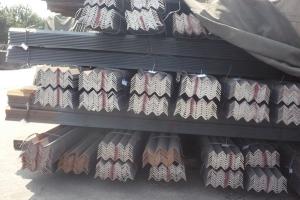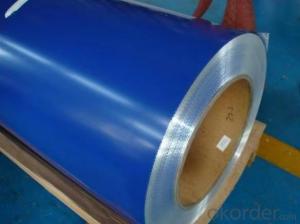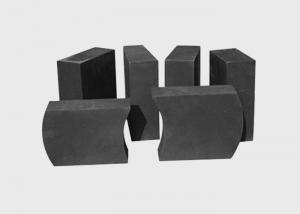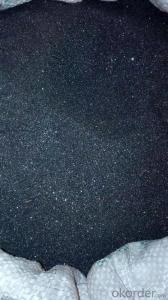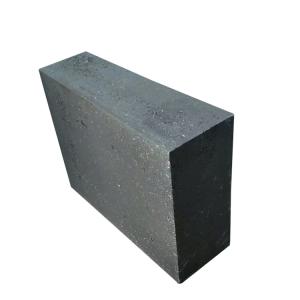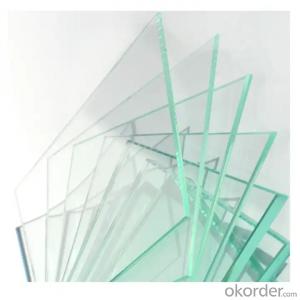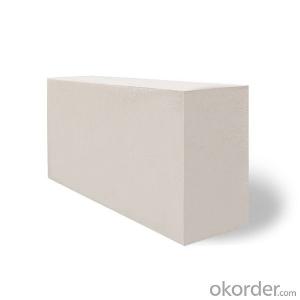Hot Rolled Mild Equal Anlges GB, JIS, ASTM Standard for Making Parts of Warehouses
- Loading Port:
- Tianjin
- Payment Terms:
- TT or LC
- Min Order Qty:
- 50 m.t.
- Supply Capability:
- 10000 m.t./month
OKorder Service Pledge
OKorder Financial Service
You Might Also Like
Specifications of Hot Rolled Mild Equal Anlges GB, JIS, ASTM Standard for Making Parts of Warehouses:
1. Standards: GB,ASTM,BS,AISI,DIN,JIS
2. Length:6m,9m,12m
3. Material:Material: GB Q235B, Q345B or Equivalent; ASTM A36; EN 10025, S235JR, S355JR; JIS G3192, SS400;
SS540.
4. Sizes:
Sizes: 25mm-250mm | ||
a*t | ||
25*2.5-4.0 | 70*6.0-9.0 | 130*9.0-15 |
30*2.5-6.6 | 75*6.0-9.0 | 140*10-14 |
36*3.0-5.0 | 80*5.0-10 | 150*10-20 |
38*2.3-6.0 | 90*7.0-10 | 160*10-16 |
40*3.0-5.0 | 100*6.0-12 | 175*12-15 |
45*4.0-6.0 | 110*8.0-10 | 180*12-18 |
50*4.0-6.0 | 120*6.0-15 | 200*14-25 |
60*4.0-8.0 | 125*8.0-14 | 250*25 |
5. Chemical data: %
C | Mn | S | P | Si |
0.14-0.22 | 0.30-0.65 | ≤0.050 | ≤0.045 | ≤0.30 |
Usage & Applications of Hot Rolled Mild Equal Anlges GB, JIS, ASTM Standard for Making Parts of Warehouses:
Trusses;
Transmission towers;
Telecommunication towers;
Bracing for general structures;
Stiffeners in structural use.
Packaging & Delivery of Hot Rolled Mild Equal Anlges GB, JIS, ASTM Standard for Making Parts of Warehouses:
1. Transportation: the goods are delivered by truck from mill to loading port, the maximum quantity can be loaded is around 40MTs by each truck. If the order quantity cannot reach the full truck loaded, the transportation cost per ton will be little higher than full load.
2. With bundles and load in 20 feet/40 feet container, or by bulk cargo, also we could do as customer's request.
3. Marks:
Color mark: There will be color marking on both end of the bundle for the cargo delivered by bulk vessel. That makes it easily to distinguish at the destination port.
Tag mark: There will be tag mark tied up on the bundles. The information usually including supplier logo and name, product name, made in China, shipping marks and other information request by the customer.
If loading by container the marking is not needed, but we will prepare it as customer request.
FAQ:
Q1: How do we guarantee the quality of our products?
A1: We have established an advanced quality management system which conducts strict quality tests at every step, from raw materials to the final product. At the same time, we provide extensive follow-up service assurances as required.
Q2: How soon can we receive the product after purchase?
A2: Within three days of placing an order, we will begin production. The specific shipping date is dependent upon international and government factors, but is typically 7 to 10 workdays.
Q3: What makes stainless steel stainless?
A3: Stainless steel must contain at least 10.5 % chromium. It is this element that reacts with the oxygen in the air to form a complex chrome-oxide surface layer that is invisible but strong enough to prevent further oxygen from "staining" (rusting) the surface. Higher levels of chromium and the addition of other alloying elements such as nickel and molybdenum enhance this surface layer and improve the corrosion resistance of the stainless material.
Images:
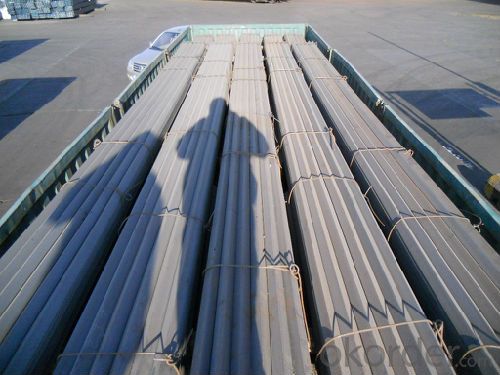
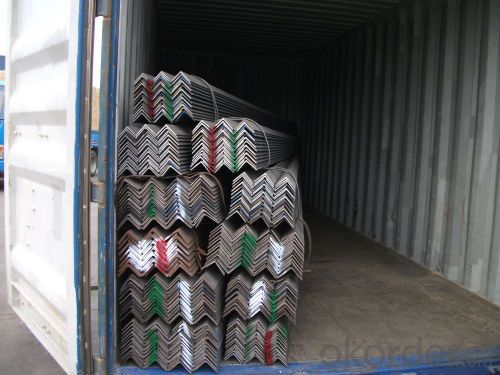
- Q:How do steel structures behave under dynamic loads such as vibrations or earthquakes?
- Steel structures are known for their excellent behavior under dynamic loads such as vibrations or earthquakes. Due to their high strength and ductility, steel structures can effectively absorb and dissipate the energy generated by these loads. This allows them to undergo significant deformations without experiencing catastrophic failure, ensuring the safety of occupants and minimizing damage to the structure. Additionally, steel's inherent resilience and ability to flex also help in reducing the amplification of dynamic loads, making it an ideal material for structures in seismic-prone areas.
- Q:What are steel structures?
- Steel structures are architectural frameworks made primarily from steel, often used in the construction of buildings, bridges, and other large-scale infrastructure projects. These structures offer numerous advantages, including high strength, durability, flexibility in design, and resistance to fire and adverse weather conditions. Steel structures are widely used in modern construction due to their cost-effectiveness, speed of construction, and ability to support heavy loads.
- Q:How are steel structures used in the construction of bridges?
- Steel structures are commonly used in the construction of bridges due to their high strength-to-weight ratio and durability. Steel is often used as the main material for the bridge's structural elements, such as beams, girders, and trusses, providing the necessary support and load-bearing capacity. The versatility of steel allows for the construction of various bridge types, including suspension, cable-stayed, and arch bridges. Additionally, steel structures offer ease of fabrication, transportation, and installation, making them a popular choice in bridge construction.
- Q:How do steel structures handle creep and fatigue?
- Steel structures handle creep and fatigue through various design and maintenance practices. Creep, which refers to the gradual deformation under sustained load over time, is managed by considering the long-term effects of stress and temperature on the steel. Designers account for creep by using conservative load factors and considering the creep properties of the specific steel alloy being used. Additionally, regular inspections and monitoring are conducted to identify any signs of excessive creep. Fatigue, on the other hand, occurs due to cyclic loading and can lead to structural failure over time. To address fatigue, designers incorporate factors of safety and consider the expected loading conditions during the structure's lifespan. By selecting appropriate steel grades with enhanced fatigue resistance, using proper detailing techniques, and implementing regular inspections to identify any fatigue-induced cracks or damage, steel structures can effectively handle fatigue and ensure their long-term integrity and durability.
- Q:What are the key considerations in the design of steel structures for cultural facilities?
- When designing steel structures for cultural facilities, it is crucial to take into account several important factors. These factors include: 1. Aesthetics: Cultural facilities often serve as architectural landmarks and must be visually appealing. The design of steel structures should consider the overall aesthetics of the building, incorporating elements that reflect the cultural significance and identity of the facility. 2. Functionality: The design should ensure that the steel structure supports the intended functions of the cultural facility. This entails considering factors such as the layout of exhibition spaces, seating arrangements, acoustics, and accessibility requirements. 3. Durability and Safety: It is essential for steel structures to be durable and capable of withstanding various loads and environmental conditions. The design must take into account factors such as seismic activity, wind loads, and fire resistance to ensure the safety of occupants and the long-term integrity of the structure. 4. Flexibility and adaptability: Cultural facilities often undergo changes and renovations over time. The design should allow for flexibility and adaptability, enabling future modifications without compromising the structural integrity or functionality of the building. 5. Sustainability: The design of cultural facilities should prioritize sustainability. Steel structures can be designed to be energy-efficient, using recycled materials and incorporating renewable energy sources. Furthermore, the design should consider strategies for reducing energy consumption, water usage, and waste generation. 6. Cultural and historical preservation: Some cultural facilities may be located in historical or protected areas, necessitating the design to respect and preserve the existing cultural and historical context. The design of steel structures should be sensitive to the surrounding environment and ensure minimal impact on the cultural heritage of the area. 7. Cost-effectiveness: The design of steel structures for cultural facilities should be cost-effective, taking into account both the initial construction costs and long-term maintenance and operation expenses. Proper planning and efficient use of materials can help optimize the design to achieve cost savings without compromising on quality or functionality. Overall, the design of steel structures for cultural facilities revolves around creating visually appealing, functional, safe, sustainable, and cost-effective buildings that respect the cultural, historical, and environmental context.
- Q:How are steel structures designed to be resistant to impact from projectiles?
- Steel structures are designed to be resistant to impact from projectiles through several key design principles. Firstly, the choice of materials is crucial. High-strength steel is often used for structures that need to withstand projectile impacts. This type of steel has exceptional strength and toughness, making it highly resistant to deformation and fracture. Additionally, steel can be reinforced with other materials such as carbon fiber composites or laminates to further enhance its impact resistance. Secondly, the design of the structure itself plays a significant role in its ability to withstand projectile impacts. Steel structures are typically designed with redundant load paths and robust connections to distribute and dissipate the impact force. This helps prevent concentrated stress points that could lead to failure upon impact. Furthermore, engineers carefully consider the shape and geometry of the structure to minimize the risk of projectiles finding weak points or causing excessive damage. Additionally, energy absorption mechanisms are incorporated into the design. These mechanisms can include sacrificial elements or specially designed features that absorb and dissipate the impact energy. For example, sacrificial plates or sections can be strategically placed to absorb the initial impact and protect the critical components of the structure. Similarly, buffer zones or deformable elements can be introduced to help absorb and disperse the energy from the projectile. Moreover, computer-aided simulations and modeling techniques are extensively utilized in the design process. Advanced finite element analysis and computational fluid dynamics are employed to accurately predict the behavior of steel structures under projectile impact scenarios. This allows engineers to optimize the design, identify potential weaknesses, and make necessary modifications to improve the impact resistance of the structure. Lastly, rigorous testing and certification processes are conducted to ensure the structural integrity and impact resistance of steel structures. These tests involve subjecting the structure to various impact scenarios using projectiles of different sizes and velocities. By analyzing the results and comparing them to established standards and guidelines, engineers can validate the design and make any necessary adjustments to meet the required resistance levels. In summary, steel structures are designed to be resistant to impact from projectiles through the use of high-strength materials, robust structural design, energy absorption mechanisms, computer simulations, and rigorous testing. These measures collectively ensure that steel structures can withstand projectile impacts and maintain their structural integrity.
- Q:How are steel structures designed for different occupancy types?
- Steel structures are designed for different occupancy types by considering various factors such as the intended use of the structure, the expected loadings, and the specific requirements and regulations for each occupancy type. The design process involves analyzing the structural requirements, determining the appropriate material and member sizes, and ensuring compliance with applicable building codes and standards. Additionally, considerations for safety, durability, and functionality are taken into account to ensure the steel structure meets the specific needs of the intended occupancy type.
- Q:What are the different types of steel connections used in structures?
- There are several types of steel connections used in structures, including welded connections, bolted connections, riveted connections, and pinned connections. Each type has its own advantages and is chosen based on factors such as load requirements, ease of installation, and structural stability.
- Q:How are steel structures used in pulp and paper mills?
- Steel structures are widely used in pulp and paper mills for their strength, durability, and ability to withstand harsh industrial conditions. They are used to support heavy machinery, equipment, and conveyors systems, ensuring efficient and safe operations. Additionally, steel structures are used for storage facilities, maintenance buildings, and office spaces within the mills. Overall, steel structures play a crucial role in providing the necessary infrastructure for pulp and paper production.
- Q:What is the difference between hot-rolled and cold-formed steel structures?
- There are numerous distinctions between hot-rolled and cold-formed steel structures. To begin with, the manufacturing process for each type of steel structure is unique. Hot-rolled steel structures are created by heating steel billets to extremely high temperatures and then rolling them into the desired shape. This results in a more malleable and ductile steel, allowing for a wider range of shapes and sizes to be produced. In contrast, cold-formed steel structures are formed by bending or shaping the steel at room temperature. This process involves passing the steel through a series of rollers to achieve the desired cross-sectional shape. Cold-formed steel structures usually have a thinner gauge compared to hot-rolled structures and are primarily used for lightweight applications. Another significant difference lies in the mechanical properties of the two types of steel. Hot-rolled steel structures demonstrate higher tensile strength and yield strength compared to cold-formed steel structures. This increased strength is a result of the heat treatment during the manufacturing process, which aligns the grain structure and enhances the overall strength of the steel. Additionally, hot-rolled steel structures possess better resistance to corrosion and fire in comparison to cold-formed steel structures. The high-temperature treatment during manufacturing forms a protective oxide layer on the surface of hot-rolled steel, which acts as a barrier against corrosion. Cold-formed steel structures, however, require additional measures such as coatings or galvanization to enhance their corrosion resistance. In terms of cost, cold-formed steel structures are generally more economical than hot-rolled steel structures. The simpler manufacturing process and the use of thinner gauge steel contribute to reduced material and labor costs for cold-formed structures. Ultimately, the decision between hot-rolled and cold-formed steel structures relies on the specific application and design requirements. Hot-rolled steel structures offer greater strength and versatility but are generally more expensive. Cold-formed steel structures, while lighter and more cost-effective, may have limitations in terms of load-bearing capacity and corrosion resistance.
1. Manufacturer Overview |
|
|---|---|
| Location | |
| Year Established | |
| Annual Output Value | |
| Main Markets | |
| Company Certifications | |
2. Manufacturer Certificates |
|
|---|---|
| a) Certification Name | |
| Range | |
| Reference | |
| Validity Period | |
3. Manufacturer Capability |
|
|---|---|
| a)Trade Capacity | |
| Nearest Port | |
| Export Percentage | |
| No.of Employees in Trade Department | |
| Language Spoken: | |
| b)Factory Information | |
| Factory Size: | |
| No. of Production Lines | |
| Contract Manufacturing | |
| Product Price Range | |
Send your message to us
Hot Rolled Mild Equal Anlges GB, JIS, ASTM Standard for Making Parts of Warehouses
- Loading Port:
- Tianjin
- Payment Terms:
- TT or LC
- Min Order Qty:
- 50 m.t.
- Supply Capability:
- 10000 m.t./month
OKorder Service Pledge
OKorder Financial Service
Similar products
New products
Hot products
Hot Searches
Related keywords
