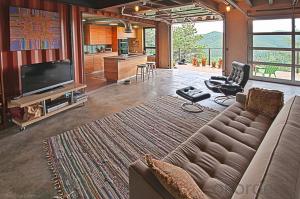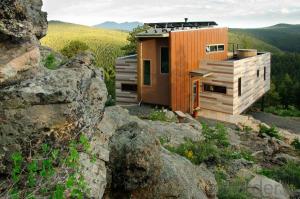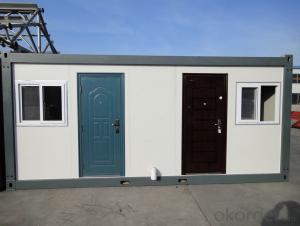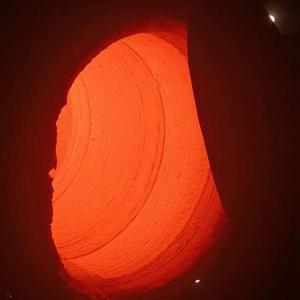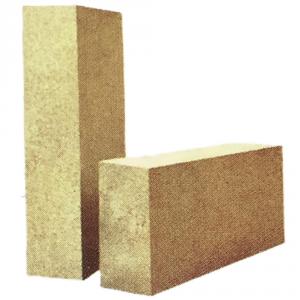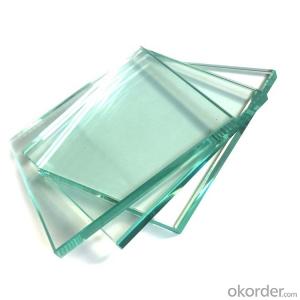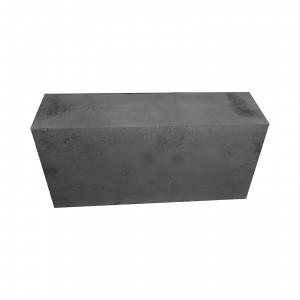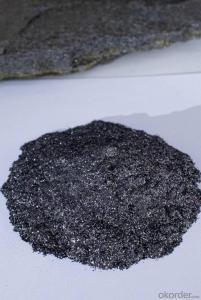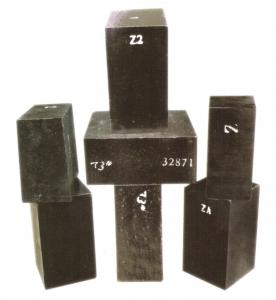High Quality Container House
- Loading Port:
- Nantong
- Payment Terms:
- TT OR LC
- Min Order Qty:
- -
- Supply Capability:
- 200000 m.t./month
OKorder Service Pledge
Quality Product, Order Online Tracking, Timely Delivery
OKorder Financial Service
Credit Rating, Credit Services, Credit Purchasing
You Might Also Like
Basic Information of Container House
| Place of Origin | Beijing, China (Mainland) |
| Brand Name | ELEGENT HOME |
| Model Number | E-C001 |
| Material | Sandwich Panel |
| Use | Carport, Hotel, House, Kiosk,Booth, Office, Sentry Box,Guard House, Shop, Toilet, Villa, Warehouse, Workshop,Plant, house,workshop---low cost container house |
| Material | Sandwich Panel,EPS,PU,ROCK WOOL---low cost container house |
| Base | Modular base---low cost container house |
| Window | Pvc window---low cost container house |
| Anti-wind | 210km/h---low cost container house |
| Certifications | CE, ISO etc---low cost container house |
| Service time | 25 years---low cost container house |
| Fame | Whole galvanized---low cost container house |
| Anti-earthquake | Grade 8---low cost container house |
| Advantage | Low cost ane easy to assemble---low cost container house |
Detailed Description of Container House
| Number | Component | Material | Specifications | |||
| Main Steel-structure | ||||||
| 1 | Foundation base | Channel steel | 14# | |||
| 2 | Stand column | square pipe | 80*80*2.5mm | |||
| 3 | Roof Beam | square pipe | 50*50*3.0mm | |||
| Wall | ||||||
| 1 | External wall panel | EPS(polystyrene) /Rock wool sandwich panel | Thickness of EPS(polystyrene) /Rock wool sandwich Panel: 50mm/75mm/100mm | |||
| Thickness of color steel sheets: 0.25mm-0.5mm) | ||||||
| 2 | Internal wall panel | EPS(polystyrene) /Rock wool sandwich panel for such container house | Thickness of EPS(polystyrene) /Rock wool sandwich Panel: 50mm/75mm/100mm | |||
| Thickness of color steel sheets: 0.25mm-0.5mm) | ||||||
| Roofing | ||||||
| 1 | Roof panel | EPS(polystyrene) / Rock wool sandwich panel | Thickness of EPS(polystyrene) /Rock wool sandwich Panel: 50mm/75mm/100mm | |||
| Thickness of corrugated steel sheets: 0.25mm-0.5mm) | ||||||
| Window & Door | ||||||
| 1 | Window | Plastic steel / Aluminum alloy sliding window | For Dimension and Qty, please check the drawing | |||
| 2 | Door | Color steel composite door panel with aluminum alloy doorframe/ Security door | For Dimension and Qty, please check the drawing | |||
| Accessories | ||||||
| 1 | Accessories | Setscrews, pop rivets, self-tapping screws, screws, silicon sealant, etc. | ||||
| 2 | Optional spare parts | exhaust fan, electricity system and water pipes, etc. for the container house | ||||
Advantage of Container House
1. Prefab house /cost and time save
2. Light weight, easy to ship
3. Easy to ship Easy to build and rebuild
4. Easy installation, low time and labor cost, being economical and environmentally friendly.
Pics of Container House
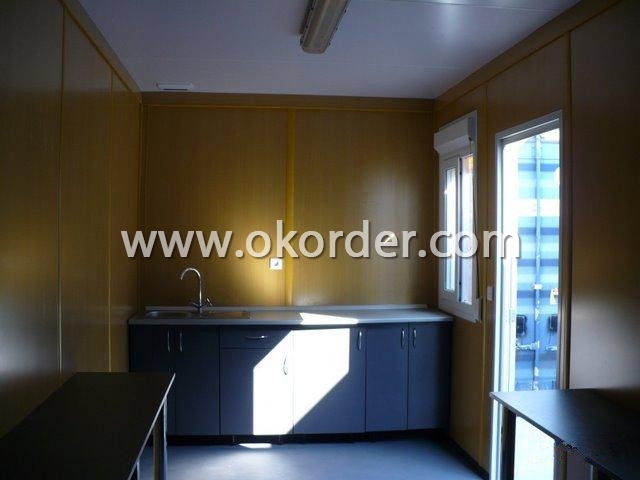
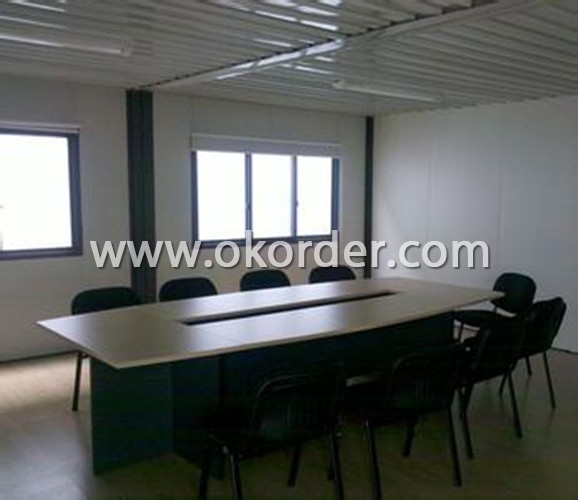
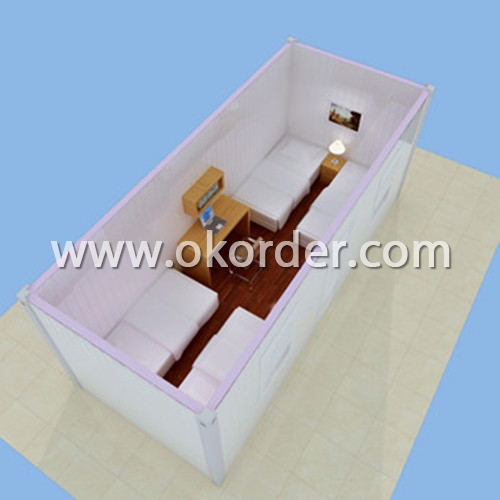
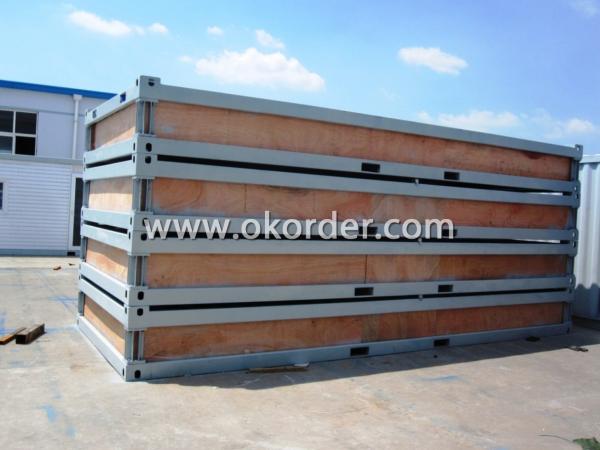
- Q:How are steel structures designed to be resistant to impact from projectiles?
- Several key design principles are employed to make steel structures resistant to impact from projectiles. The choice of materials is of utmost importance, often utilizing high-strength steel that possesses exceptional strength and toughness, preventing deformation and fracture. Furthermore, steel structures can be reinforced with carbon fiber composites or laminates to further enhance their impact resistance. The design of the structure itself plays a significant role in its ability to withstand projectile impacts. Engineers incorporate redundant load paths and robust connections into the design to distribute and dissipate the impact force, avoiding concentrated stress points that could lead to failure. Additionally, careful consideration is given to the shape and geometry of the structure to minimize weak points and excessive damage caused by projectiles. Energy absorption mechanisms are also incorporated into the design. Sacrificial elements or specially designed features are implemented to absorb and dissipate the impact energy. Sacrificial plates or sections can be strategically placed to protect critical components of the structure, while buffer zones or deformable elements help absorb and disperse the energy from the projectile. Computer-aided simulations and modeling techniques are extensively used in the design process. Advanced finite element analysis and computational fluid dynamics accurately predict the behavior of steel structures under projectile impact scenarios. This enables engineers to optimize the design, identify weaknesses, and make necessary modifications to improve impact resistance. Furthermore, rigorous testing and certification processes are conducted to ensure structural integrity and impact resistance. These tests subject the structure to various impact scenarios using projectiles of different sizes and velocities. By analyzing the results and comparing them to established standards and guidelines, engineers can validate the design and make necessary adjustments to meet required resistance levels. In conclusion, a combination of high-strength materials, robust structural design, energy absorption mechanisms, computer simulations, and rigorous testing ensures that steel structures can withstand projectile impacts and maintain their structural integrity.
- Q:What are the common methods of steel structure erection?
- There are several common methods of steel structure erection that are widely used in construction projects. These methods include: 1. Crane lifting: This is the most common method of steel structure erection. Cranes are used to lift and position steel beams and columns into place. Depending on the size and weight of the steel components, different types of cranes such as tower cranes or mobile cranes may be used. 2. Welding: Welding is an essential method for connecting steel components during erection. It involves melting and fusing the metal pieces together using a high-temperature heat source. Welding is commonly used to join beams, columns, and other structural elements. 3. Bolting: Bolting is another commonly used method for connecting steel components. It involves using bolts, nuts, and washers to secure the pieces together. Bolting is often used in conjunction with welding to provide additional strength and stability to the structure. 4. Pre-engineered connections: In some cases, steel structures may be pre-engineered with connections that are designed to be easily assembled and bolted together. These pre-engineered connections can save time and labor during the erection process. 5. Temporary bracing: During the erection process, temporary bracing is often used to provide stability to the structure. This may involve installing diagonal bracing or temporary supports to prevent the steel components from shifting or collapsing. 6. Heavy lifting equipment: In addition to cranes, other heavy lifting equipment such as forklifts, hoists, or jacks may be used to position and align steel components during erection. These equipment help ensure accurate placement and alignment of the structure. Overall, these methods are commonly used in steel structure erection to ensure the safe and efficient assembly of the components. They require skilled workers and careful planning to successfully complete the erection process.
- Q:How are steel structures designed for architectural flexibility?
- Steel structures are designed for architectural flexibility through their ability to be easily modified and adapted. The use of steel allows for a wide range of design possibilities, such as curved or cantilevered shapes, and the ability to span large distances without the need for additional support columns. This flexibility allows architects to create unique and innovative designs that can be easily modified to meet changing needs or preferences. Additionally, steel structures can be easily expanded or reconfigured, making them ideal for buildings that may need to accommodate future growth or changes in use.
- Q:What are the factors to consider when designing steel structures for sports facilities?
- When it comes to designing steel structures for sports facilities, there are several key factors that must be taken into account. First and foremost, it is imperative to consider the unique requirements of the sports facility. Each sport has its own set of demands and regulations, so the design must be customized accordingly. For instance, the structural needs of a basketball arena will differ from those of a soccer stadium. The anticipated capacity and usage of the sports facility must also be factored into the design. The structure must be able to support the weight of the spectators, as well as any additional equipment like lighting or scoreboards. The design should also allow for flexibility in terms of accommodating different seating arrangements or event configurations. The location and climate of the sports facility are also important considerations. The design must account for local weather conditions, including wind and snow loads. The steel structure must be able to withstand these forces and ensure the safety of both spectators and athletes. Another important factor to consider is the maintenance and durability of the steel structure. Sports facilities experience heavy usage and wear, so it is crucial to select materials and a design that can withstand this. Regular inspections and maintenance should also be planned to ensure the longevity of the structure. Furthermore, the aesthetics and branding of the sports facility should not be overlooked. The design should align with the identity and purpose of the facility, whether it is a professional stadium or a community sports center. The use of steel in the design can provide opportunities for unique architectural features and visual appeal. Lastly, the budget and timeline for the project must be taken into consideration. Steel structures offer advantages in terms of cost-effectiveness and construction speed. However, it is essential to collaborate with experienced professionals who can provide accurate cost estimates and ensure the project is completed on time and within budget. To conclude, careful consideration of the specific requirements, capacity, location, maintenance, aesthetics, and budget is necessary when designing steel structures for sports facilities. By addressing these factors, a well-designed and functional sports facility can be created, ensuring the safety and enjoyment of athletes and spectators alike.
- Q:What do we call a steel rivet in the hippocampus? What's the difference between them?
- In the pull nail called steel nails, hippocampus Le Ke (some place called rivet, hippocampus nail, rivet light music) is a unique metal link structure, riveting high strength fasteners, which belongs to the new. The utility model has good filling hole performance, good air tightness and high riveting strength. The utility model is suitable for riveting fields with high surface requirements, high riveting strength and requirements for sealing performance.
- Q:How are steel structures designed to resist seismic forces?
- Steel structures are designed to resist seismic forces through a combination of factors. Firstly, the use of high-strength steel allows for greater structural integrity and resistance to deformation during an earthquake. Secondly, engineers incorporate various seismic design principles, such as providing adequate ductility and energy dissipation mechanisms, to ensure that the structure can absorb and dissipate seismic energy without collapsing. Additionally, steel structures are often designed with specific seismic detailing, such as moment-resisting frames, base isolation systems, and dampers, to further enhance their ability to resist seismic forces and limit damage.
- Q:What are the design considerations for steel roofs?
- When it comes to designing steel roofs, there are several important factors that need to be taken into consideration: 1. Structural Integrity: The design of steel roofs must be able to withstand various loads, including the weight of the roof itself, snow loads, wind loads, and any other potential loads like equipment or foot traffic. It is crucial to ensure that the roof structure remains stable and can support these loads without compromising its integrity. 2. Waterproofing: To prevent leaks and water damage, steel roofs should be designed to be watertight. It is essential to install flashing, sealants, and other waterproofing measures properly to maintain the roof's resistance to water. 3. Thermal Expansion: Steel expands and contracts with temperature changes, so the design should account for thermal expansion to avoid buckling or warping of the roof panels. The design should incorporate provisions for expansion joints or other methods that can accommodate thermal movement. 4. Fire Resistance: The design of steel roofs should prioritize fire resistance to minimize the risk of spreading fires. This can be achieved by using fire-resistant coatings or materials and ensuring that the roof design complies with relevant fire safety regulations. 5. Ventilation: Adequate ventilation is crucial for steel roofs to prevent the buildup of heat and moisture within the roof system. This helps reduce the risk of condensation, which can lead to corrosion and other problems. The design should include provisions for proper ventilation, such as ridge vents or other ventilation systems. 6. Aesthetics: It is important to consider the desired appearance and architectural style of the building when designing steel roofs. Steel roofs come in various colors, finishes, and profiles, and the design should take these factors into account. 7. Durability and Maintenance: Steel roofs should be designed to be durable and require minimal maintenance. The design should consider factors like the use of high-quality materials, proper installation techniques, and easy access for maintenance purposes. By considering these design factors, architects and engineers can create steel roofs that are structurally strong, weather-resistant, fire-resistant, visually appealing, and long-lasting.
- Q:What factors need to be considered when designing steel structures?
- When designing steel structures, several factors need to be considered, including the load-bearing capacity required, the intended use and function of the structure, the environmental conditions it will be subjected to, as well as any applicable building codes and regulations. Other factors include the type and quality of steel to be used, the structural stability and integrity, as well as the aesthetics and cost-effectiveness of the design. Moreover, factors like ease of construction, maintenance requirements, and potential for future modifications or expansions should also be taken into account during the design process.
- Q:How are steel structures used in pulp and paper mills?
- Steel structures are widely used in pulp and paper mills for their strength, durability, and ability to withstand harsh industrial conditions. They are used to support heavy machinery, equipment, and conveyors systems, ensuring efficient and safe operations. Additionally, steel structures are used for storage facilities, maintenance buildings, and office spaces within the mills. Overall, steel structures play a crucial role in providing the necessary infrastructure for pulp and paper production.
- Q:How are steel structures designed to resist earthquakes?
- Steel structures are designed to resist earthquakes through several methods. Firstly, they are designed with a flexible and ductile behavior to absorb and dissipate the energy generated during an earthquake. This is achieved by using steel members that can deform without losing their strength. Secondly, steel structures are often designed with redundancy, meaning that multiple load paths are created to distribute the seismic forces throughout the structure, reducing localized stress concentrations. Additionally, connections between steel members are designed to be strong and flexible, allowing them to move and deform during an earthquake without failure. Finally, steel structures are also designed with appropriate bracing and cross-bracing systems to enhance their lateral stiffness and resistance to seismic forces.
1. Manufacturer Overview |
|
|---|---|
| Location | |
| Year Established | |
| Annual Output Value | |
| Main Markets | |
| Company Certifications | |
2. Manufacturer Certificates |
|
|---|---|
| a) Certification Name | |
| Range | |
| Reference | |
| Validity Period | |
3. Manufacturer Capability |
|
|---|---|
| a)Trade Capacity | |
| Nearest Port | |
| Export Percentage | |
| No.of Employees in Trade Department | |
| Language Spoken: | |
| b)Factory Information | |
| Factory Size: | |
| No. of Production Lines | |
| Contract Manufacturing | |
| Product Price Range | |
Send your message to us
High Quality Container House
- Loading Port:
- Nantong
- Payment Terms:
- TT OR LC
- Min Order Qty:
- -
- Supply Capability:
- 200000 m.t./month
OKorder Service Pledge
Quality Product, Order Online Tracking, Timely Delivery
OKorder Financial Service
Credit Rating, Credit Services, Credit Purchasing
Similar products
New products
Hot products
Related keywords
