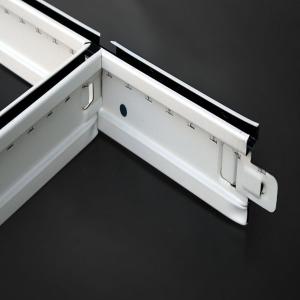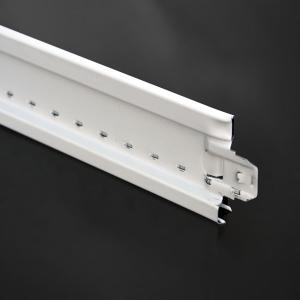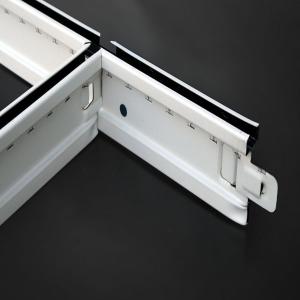Galvanized steel ceiling grid ceiling t bar
- Loading Port:
- Tianjin
- Payment Terms:
- TT or LC
- Min Order Qty:
- 1000 pc
- Supply Capability:
- 300000 pc/month
OKorder Service Pledge
OKorder Financial Service
You Might Also Like
Introduction:
Ceiling T-grid is rolled into moulds by galvanized steel coil and color-coated steel coil. It can be made into several specifications according to different kinds of ceiling. Owing to be beautiful, high-strength, anticorrosive and waterproof, Ceiling T-grid can suspend mineral fiber ceiling boards and pvc laminated gypsum boards in offices, shops and other places.
Its nature of fire-resistance is far more superior to the traditional interior decoration materials of wood and it is available for various kinds of ceiling panel in installation, like miner fiber board, gypsum board, PVC gypsum board and metal ceiling panel.
Raw Materials:
High-quality hot -dipped galvanized steel coil.
Install Methods:

Galvanized steel ceiling grid ceiling t bar
Size
Specification:
Normal Plane T-Grid / T-Bar System (NPT system )
Main Tee
Size: (Height×width×Length)
38×24×3600/3660/3750mm
32×24×3600/3660/3750mm
Thickness:0.26mm,0.30mm,
0.35mm,0.40mm
Cross Tee
size: (Height×width×Length)
26×24×1200/1220/1250mm
26×24×600/610/625mm
Thickness:0.26mm,0.3mm
Wall Angle
Size: (Height×width×Length)
24×24×3000mm
20×20×3000mm
Thickness:0.3mm,0.4mm
Narrow(Slim) Plane T-Grid / T-Bar System (SPT system )
Main Tee
Size: (Height×width×Length)
30×24×3600/3660/3750mm
Thickness:0.26mm,0.3mm
Cross Tee
Size: (Height×width×Length)
30×24×1200/1220/1250mm
30×24×600/610/625mm
Thickness:0.26mm,0.3mm
Wall Angle
Size: (Height×width×Length)
20×14×3000mm
20×14.5×3000mm
24×24×3000mm
Thickness:0.3mm,0.4mm
Products Photos:
Maim Tee Cross Teec Wall Angle
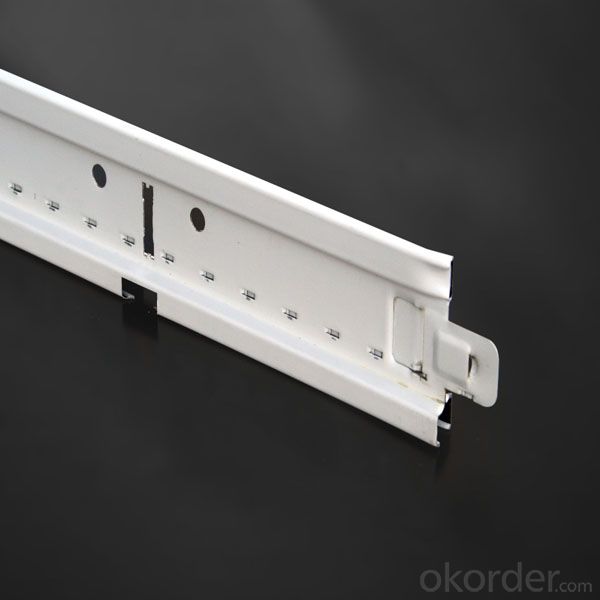
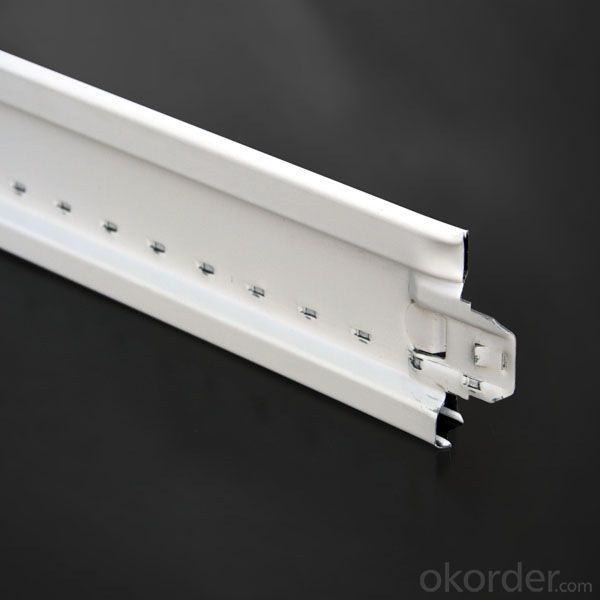
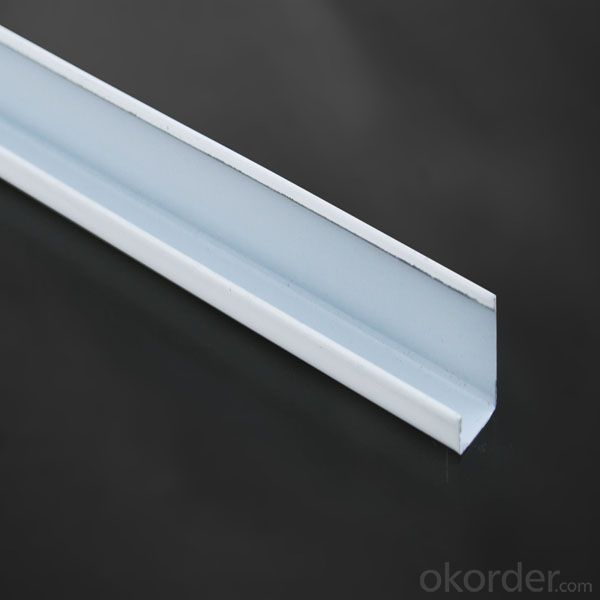
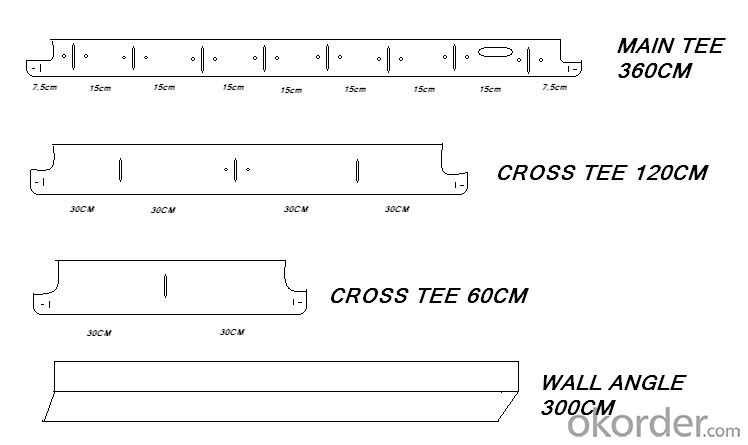
Packaging: Packed in Carton, Carton in Container
Shipping: All the shipping ways can be choosed, check as below.
FAQ:
1.When can we get the price?
We usually quote within 24 hours after getting your detailed requirements,like size,quantity etc. .
If it is an urgent order, you can call us directly.
2. Do you provide samples?
Yes, samples are available for you to check our quality.
Samples delivery time will be about 3-10 days.
3.What about the lead time for mass product?
The lead time is based on the quantity,about 2-4 weeks.
4.What is your terms of delivery?
We accept FOB, CFR, CIF, EXW, etc. You can choose the most convenient way for you. Besides that,
we can also shipping by Air and Express.
5.Product packaging?
We are packed in wooden cases, or according to your requirements.
Galvanized steel ceiling grid ceiling t bar
- Q:Light steel keel sticking wood finishes is not to block the blockboard?
- Do the purpose of grass-roots two, One is leveling, to ensure the completion of the flatness of the surface; The second is to facilitate the surface layer fixed.
- Q:Light steel keel CB38 * 12 What does it mean?
- Width 3.8cm, 12 is mm, is the ceiling of the main keel, can also be used in the partition keel inside, that is, through the heart keel
- Q:Is installing a suspended ceiling difficult?
- Well, that depends. Is the power already there and good to go? If you want to install a ceiling fan where a light is currently hanging, there could be problems also. However, assembling and hanging a ceiling fan is easy. E-mail me w/ more details and I can help you. I have installed 100's of fans, literally!!
- Q:Light steel keel double gypsum board ceiling price is how much?
- I only know that home improvement, a little more than two hundred or so a flat, the general one hundred and fifty six bar. Tooling even cheaper, but the material certainly no home improvement. This is the price of regular companies
- Q:I am looking for the fire resistance of the building components, see the middle of the house wall with "steel keel" and "light steel keel", what is the difference between the two? What do I want to know is that the two are different in terms of function and practical application? What are the advantages and disadvantages?
- Light steel keel is used to ceiling the ceiling, and steel keel is a kind of iron frame, the cost is relatively high, to do the effect of quality than the light steel keel expensive, almost more than light steel keel on your 40%
- Q:Do you need a light steel keel or a wooden keel base? If there is, usually light steel keel or wood keel, if it is wood keel, need to brush what paint, fire paint to brush it?
- Not required. The process standard for industrial and civil construction works, the exterior panel dry hanging process. The process is the use of corrosion-resistant bolts and corrosion-resistant flexible connectors, marble, granite and other decorative stone dry hanging on the outer surface of the building structure, stone and structure between the left 40 ~ 50mm cavity. The finishes made with this process allow an appropriate amount of displacement to be absorbed by wind and seismic forces to absorb part of the wind and earthquakes without cracking and shedding. When the wind and the earthquake force disappears, the stone is also reset with the structure. Compared with the traditional wet operation process, the process can eliminate the grouting process, can shorten the construction period, reduce the building weight, improve the seismic performance, more importantly, effectively prevent the grouting in the salt and other pigment penetration of stone pollution, Its decorative quality and perception effect. In addition, due to seasonal changes in outdoor temperature caused by changes in the outer surface expansion and contraction, so that the decorative panels may fall off, this process can effectively prevent the occurrence of worn off the board accident. This dry pendant panel installation process can also be used with glass curtain wall or large windows, metal trim panel installation process and other supporting applications. Now many large domestic public building stone interior and exterior trim panel installation works to dry hanging process is becoming increasingly common.
- Q:My wife and I screw in wood into ceiling joist then put on piece of 4X8ft 1/2'' thick ultra light Sheetrock dry wall into ceiling with 1-5/8 drywall screw, with my wife and I holding it up I screw into the drywall into wood and let go then drywall falls or go through screw. What happened? Did we use the wrong screws? The screw tip touch the drywall.
- Or not enough screws, you need to use a fair number for a ceiling. You may want to go with another solution in a basement, though.
- Q:There is a ceiling of light steel keel partition to be how high, whether only need to do ceiling elevation, or to be higher than 20cm, or do the top plate bottom ~
- According to the normal process, it should be done first to do the ceiling wall.
- Q:Ok, I need to know if they either prevent conduction, convection or radiation . I also need to know how they prevent these thermal energy transfer mechanisms (conduction,radiation and convection) from occuring.
- Tall trees: If you have tall trees around your house, your house will be cooler because of the shade. The trees are blocking radiation from the sun, and to a lesser extent stopping convection to the air around the house by acting as a wind block. The air around your house removes heat through open, free convection. Polystyrene: The polystyrene panel itself has less conduction than other materials because it is less dense. Conduction is essentially shaking the atoms of the materials. Less dense things typically have less atoms to shake. (There are exceptions). But if you are talking about a dropped ceiling (with the panels haning from the real ceiling in the metal grid) as a whole system, there is more to it than that. Without the panels, you would lose heat to your roof (and the world outside) by convecting from your room to the ceiling, CONDUCTING through the ceiling, and convecting to the world outside. Your sandwich would be: Outside world Ceiling Room air But a dropped ceiling adds some more layers in there, most importantly a space of dead air, which is an excellent insulator - similar to a thermapane window. Your sandwich would become: Outside world Ceiling Dead (not moving) air between polystyrene panels Polystyrene panels Room air The extra layer in the sandwich helps. Polystyrene makes a good insulator, but it would still work if you dropped a ceiling with metal panels because of the dead air. In heat and mass transfer problems, it is critical that when you ask the question, you define what the system boundary is. My answer is long because I don't know what that is in your question. Hope it helps.
- Q:What is the world keel and light steel keel? What is the use of ah?
- Light steel keel includes: partition keel (vertical keel heaven and earth keel), ceiling keel (main bone, bone)
1. Manufacturer Overview |
|
|---|---|
| Location | |
| Year Established | |
| Annual Output Value | |
| Main Markets | |
| Company Certifications | |
2. Manufacturer Certificates |
|
|---|---|
| a) Certification Name | |
| Range | |
| Reference | |
| Validity Period | |
3. Manufacturer Capability |
|
|---|---|
| a)Trade Capacity | |
| Nearest Port | |
| Export Percentage | |
| No.of Employees in Trade Department | |
| Language Spoken: | |
| b)Factory Information | |
| Factory Size: | |
| No. of Production Lines | |
| Contract Manufacturing | |
| Product Price Range | |
Send your message to us
Galvanized steel ceiling grid ceiling t bar
- Loading Port:
- Tianjin
- Payment Terms:
- TT or LC
- Min Order Qty:
- 1000 pc
- Supply Capability:
- 300000 pc/month
OKorder Service Pledge
OKorder Financial Service
Similar products
New products
Hot products
Related keywords
