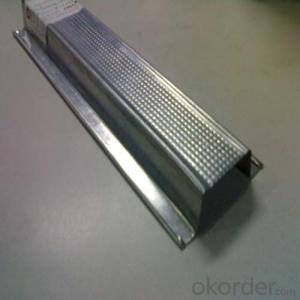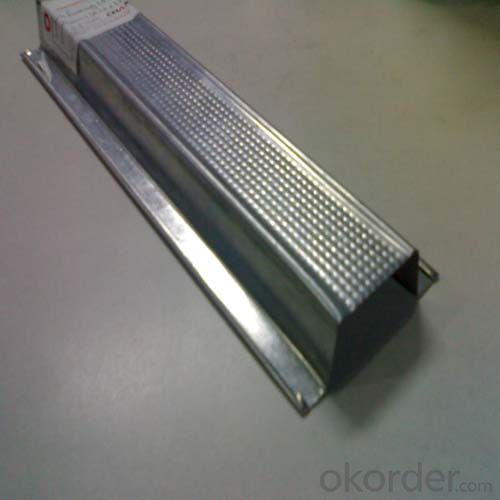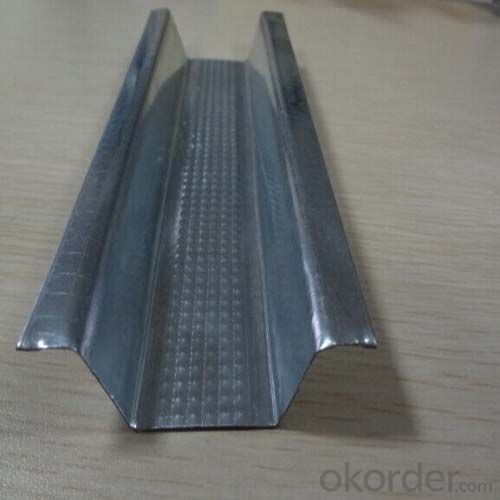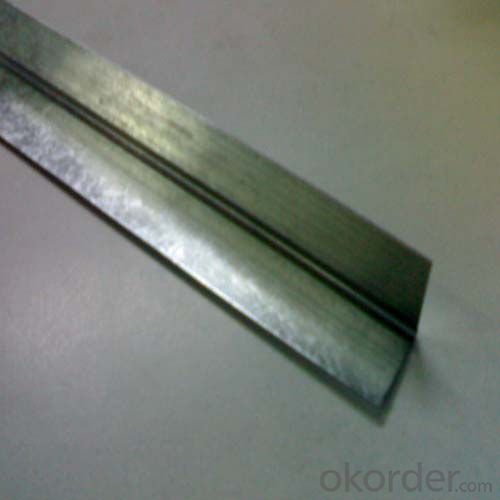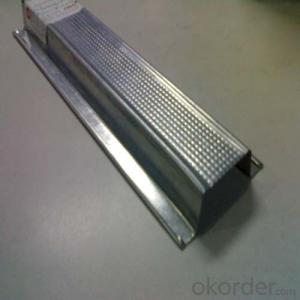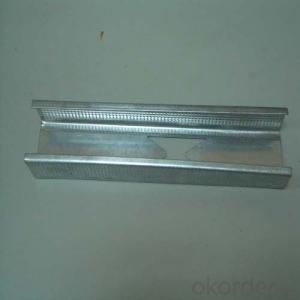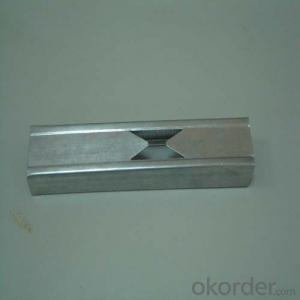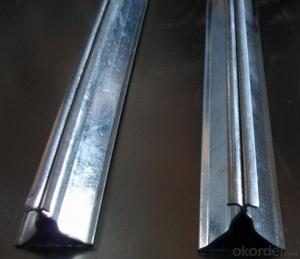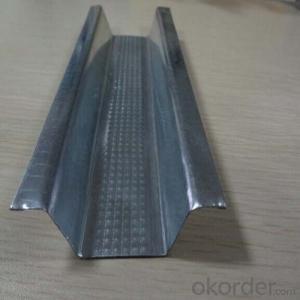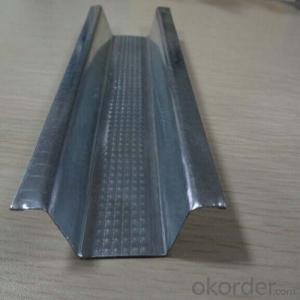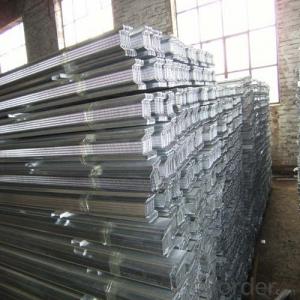SUSPENDED CEILING AND DRYWALL PARTITION CEILING
- Loading Port:
- Tianjin
- Payment Terms:
- TT or LC
- Min Order Qty:
- 5000 pc
- Supply Capability:
- 90000 pc/month
OKorder Service Pledge
OKorder Financial Service
You Might Also Like
1,Structure of (Suspension System) Description
Main items:
Manufacturing and provide of Tee suspension System(Ceiling T-grids/bars/keel)&Drywall Metal frame and Accessories.
SUSPENDED CEILING AND DRYWALL PARTITION CEILING
[specification]
Ceiling t- bar System
Main tee
Long Cross tee
Short Cross tee
Wall angle
Drywall Partition System
CD60
UD28
C-channel
Furring Channel
Wall angle
2,Main Features of the (Suspension System)
Suspension ceiling systems consist of easy and solid interlocking main tee, cross tee and small tee and wall angle.
a) All components of system are made of preprinted galvanized iron body to give acoustics and aesthetic beauty for ceiling.
b) The sections are roll formed from hot dipped galvanized iron with both ends having splice for easy interlocking purpose.
c) The exposed flange is repainted in white colors as standard finishes.
d) Suspension Ceiling System is available in Imperial System and Metric System.
e) Different plaster can be used for the system including common paper surface plaster, water resistance plaster, fire resistance plaster, acoustic plaster. Different plaster choice will satisfy different purpose. Plaster is fixed by double light steel keel structure formed by ceiling keel and U type keel.
3,(Suspension System) Images
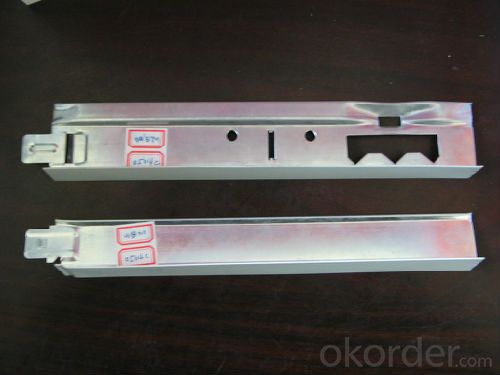
4,(Suspension System) Specification

5,FAQ of (Suspension System)
Approval/Certificate: Certificate of Quality Management System: ISO 9001:2000/ Test Report for Product.
Main Export Markets: Ukraine, Malaysia, India, Austria, Spain, Dominiga, UAE, Russia, Saudi Arabia etc.
- Q: 75 series of light steel keel wall double-sided double-layer 12 thick plaster board filled with sound insulation noise can reach the number of decibels
- Theoretically, the main factors influencing the sound insulation of the gypsum board wall are as follows: 1) the law of quality: there is a common law for the insulation of the partition, that is, the heavier the material (the greater the surface density) the better the sound insulation. For a single layer of dense uniform wall, surface density for each doubled, the sound insulation in the theoretical increase of 6dB, this law is the law of quality. For the double layer of gypsum board wall, the law of quality plays an important role, that is, to increase the number of layers or thickness of the board can be improved sound insulation. As the keel double wall system sound vibration form is very complex, so the embodiment of the law of quality than the simple single-wall complex. 2) Resonant frequency: any partition wall there is an inherent resonance frequency, when the sound wave frequency and wall resonance frequency, the wall as a whole resonate, the frequency of the sound insulation will be greatly reduced.
- Q: Is it good for brick walls or light walls?
- If you do not have any requirements for noise, you can use light steel keel gypsum board wall, but can not hang things Oh, can not touch, easy to bad. And it's not fire at all. Home in the living room to do a small partition can also be, but used as a large room partition is not desirable
- Q: What is the decoration of the wall? Lightweight bricks Or light steel keel frame?
- Decorate the wood keel can be, and then use the integrated wall covered up on it. The other keels are too much trouble and time.
- Q: PVC plastic buckle the corners of the corner is how fixed to the wall of the buckle is how and cords connected to the light steel keel and gypsum do cut off the light steel keel is how and the wall surface and ceiling how fixed
- Each corners above the U-slot, this is the use of the buckle board. Light steel keel sub-station dragon and Wolong. Wolong before the installation of the first hammer with a hammer, playing wooden needle, and Wolong fixed, and then install the station dragon, and clamp with a good fit.
- Q: How to install light steel keel gypsum board wall
- In addition to the open slit, gypsum board wall vertical and horizontal joints (including gypsum board and between the gypsum board and the roof, side wall joints) must be caulked and paste the seam. Dark seam handler: (1) embedded in the putty: sweep the gap in the floating soil, with a small knife put the putty embedded in the seam and slit flat. (2) scraping the bottom of the putty: caulk putty final condensate, in the joints on the scraping about lmm thick putty and paste the glass fiber band, and then from the upper and lower sides of a knife from scratch, so that the excess putty from the band Mesh out of the hole. (3) scraping the middle of the putty: the bottom of the putty solidification and still in the wet, with a large knife putty putty, the glass ribbon buried in the putty layer, and the gypsum board wedge-shaped edge filled leveling. 8. Wall decoration Light steel keel gypsum board wall wall decoration practices, can be used to brush, paint, paint, paper or tile veneer.
- Q: 100 square light steel keel wall how many pieces of heaven and earth keel
- Heaven and earth keel accurately depends on the length of the wall, the dragon than the dragon multi-hole size. Usually can be doubled the length of the wall to remove the door. Vertical spacing is usually 400, the door has to strengthen the vertical keel, wearing a keel to see the height of the wall, you can 1, but also two. Depending on the specific design. If the height of 3m, heaven and earth keel to 67m-several door size.
- Q: Light steel keel partition wall construction process is what
- Light steel keel partition wall - → installation of the door hole box - → installation along the top keel and along the keel → vertical keel sub-file - → installation of vertical keel - → installation of horizontal keel card - → installation panel - Sewing practice - → face layer putty paint (or paint).
- Q: Decorative light steel keel paper gypsum board wall height of 4.1 meters span 6.5 meters need not add structural column, beam
- If there is no stiffness requirement for the wall, there is no need to increase. If there is such a request, it is necessary to increase the minimum of three steel square pillars and two steel square cross.
- Q: 9 + 9 double gypsum board is what it means
- Is the two layers of 9mm gypsum board superimposed practice (in fact, the standard thickness of the gypsum board should be 9.5mm), which in the light steel keel wall design, is more common. It is more than a single layer of gypsum board in the crack to avoid the problem, to be much more insurance.
- Q: What is the relationship between the base board and the liner, whether the keel is between the two layers? Such as light in the wall to do soft package, the basic board and liner how to connect?
- General light wall rarely used to fix things, if the drawings are so barely designed to do so.
Send your message to us
SUSPENDED CEILING AND DRYWALL PARTITION CEILING
- Loading Port:
- Tianjin
- Payment Terms:
- TT or LC
- Min Order Qty:
- 5000 pc
- Supply Capability:
- 90000 pc/month
OKorder Service Pledge
OKorder Financial Service
Similar products
Hot products
Hot Searches
Related keywords
