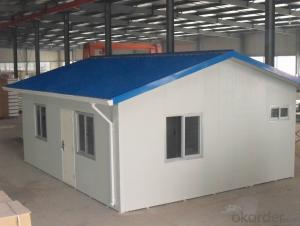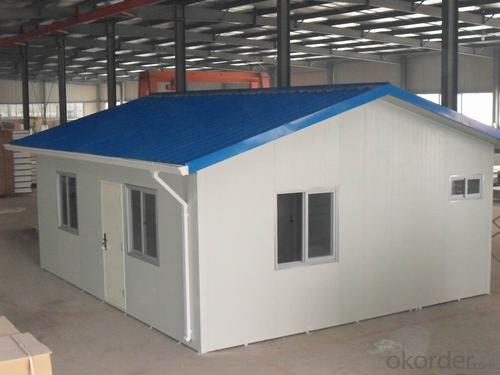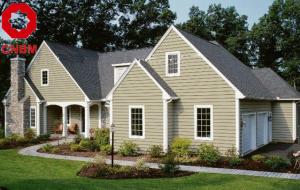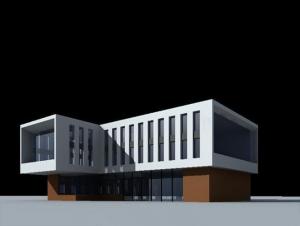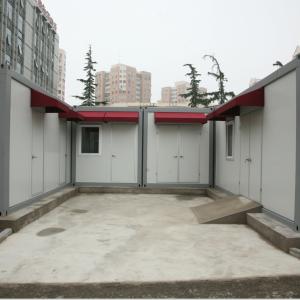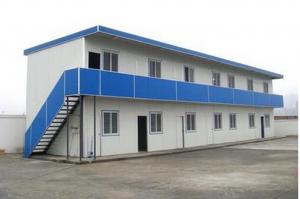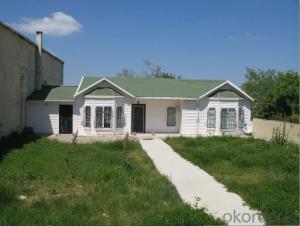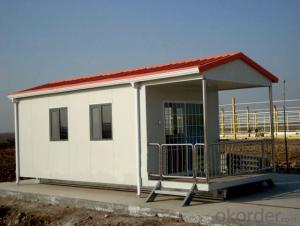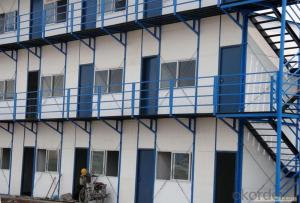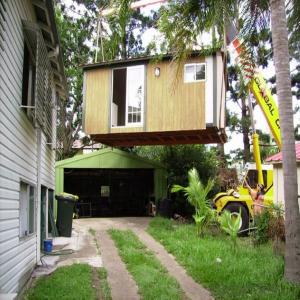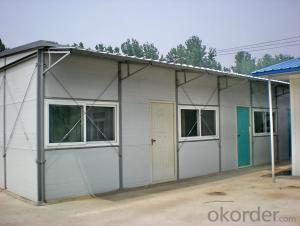Prefabricated Sandwich Panel House with Modern Design
- Loading Port:
- Tianjin
- Payment Terms:
- TT OR LC
- Min Order Qty:
- 6 m²
- Supply Capability:
- 50000 m²/month
OKorder Service Pledge
OKorder Financial Service
You Might Also Like
Prefabricated Sandwich Panel House with Modern Design
Product Description:
1. The house is made of light steel structure and rustproof color steel sandwich panel as wall and roof.
2. The size and layout can be designed as per customers' requirements for its flexible dimension
3. The house has waterproof structure and heating insulation material, such as EPS, Rock wool or PU Panels interlock easily to form a complete thermally efficient shell.
4. Two kinds of flooring system are available, one is steel chassis floor, the other is concrete foundation.
5. One 40’HQ container can load about 160m2 considering 75mm thickness panel for roof and wall;
6. Six skilled workers can finish 42m2 in 8 hours ;
7. The house can resist heavy wind load of 0.5KN/m2 and 7-8 degree seismic intensity.
Uses:
Family house for low income people, Temporary homes for disaster area, Holiday and vocation house…
Remote site constructions camping, Warehouse , Work shop…
Company office, Dining halls, Dormitories, Hospitals, Saloons, Entertainment centers…
Our service:
1. House Production accordingto customer layout , design , specification and material list demand.
2. We have standard house model, but we can also make design according to customer specialized target orbudget per m
3. This way we can get a agreement in the hortest time.
4. We can supply the furniture, electricity and sanitary fittings, but we can only supply Chinese standard and design style. If small quantity, the best way is to purchase the fittings by customer in their site.
5. We supply the installation instruction. More important our house design policy is quick
and easy installation.
FAQ:
1.How about the installation? For example, the time and cost?
To install 200sqm house needs only 45 days by 6 professional workers. The salary of enginner is USD150/day, and for workers, it's 100/day.
2.How long is the life span of the house?
Around 50 years
3. And what about the loading quantity?
One 40'container can load 140sqm of house.
Images:
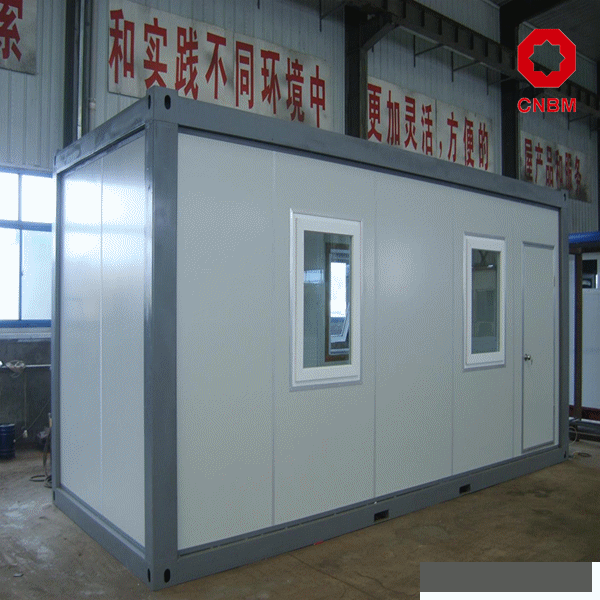
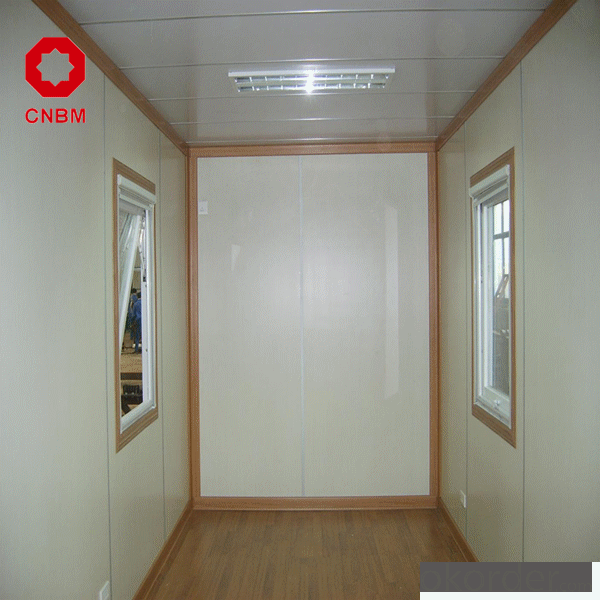
- Q: Are container houses prone to condensation?
- Yes, container houses are prone to condensation. Due to their metal construction, containers have poor insulation properties, which can lead to the buildup of moisture and condensation. Proper insulation and ventilation measures are necessary to minimize condensation issues in container houses.
- Q: Can container houses be designed with a wrap-around porch?
- Yes, container houses can be designed with a wrap-around porch. The versatility of container houses allows for various design options, including the addition of a wrap-around porch. By strategically placing container units and creating openings in the walls, a wrap-around porch can be easily incorporated into the design. This porch can be designed to encircle the entire container house or just a portion of it, depending on the desired layout. The porch can provide additional outdoor living space, enhance the aesthetic appeal of the container house, and offer a comfortable area to relax and enjoy the surroundings.
- Q: Can container houses be built with a home theater or entertainment room?
- Yes, container houses can definitely be built with a home theater or entertainment room. Container houses are highly versatile and can be customized to meet the specific needs and preferences of the homeowner. With the right planning and design, a container house can easily accommodate a dedicated space for a home theater or entertainment room. The containers can be modified and expanded to create a larger space, and the interior can be insulated and soundproofed to enhance the audio and visual experience. Additionally, container houses can be equipped with the necessary wiring and technology to support a home theater system, including audio equipment, projectors, screens, and comfortable seating arrangements. Whether it's a small cozy space or a fully immersive cinematic experience, container houses can be transformed into the perfect setting for entertainment and relaxation.
- Q: Are container houses resistant to earthquakes?
- Yes, container houses can be made resistant to earthquakes by implementing appropriate engineering techniques and reinforcing the structure.
- Q: Can container houses be designed with a home gym or fitness room?
- Certainly, container houses have the capacity to include a home gym or fitness room in their design. The adaptability and customizable nature of container houses allow for various modifications to meet specific needs and preferences. By properly planning and designing, a container house can easily accommodate a dedicated space for exercise and fitness activities. It is possible to design container homes with enough space to house gym equipment such as treadmills, elliptical machines, weightlifting racks, and exercise bikes. The interior layout can be optimized to provide an open and spacious area, ensuring there is ample room for workout routines. Additionally, container houses can be equipped with appropriate flooring, mirrors, and ventilation systems to enhance the functionality and comfort of the fitness space. The insulation and soundproofing capabilities of container homes also contribute to creating an ideal environment for a home gym. These houses can be designed to regulate temperature and minimize external noise, allowing for a more enjoyable and focused workout experience. Moreover, containers can be stacked or interconnected to create multi-level designs, which can be advantageous for incorporating a home gym. This design flexibility enables the allocation of an entire floor or a designated area solely dedicated to fitness activities, separate from the living spaces. In conclusion, container houses offer great potential for integrating a home gym or fitness room. With careful planning, customization, and attention to the specific requirements, container homes can be designed to provide a functional and convenient space for exercise and fitness enthusiasts.
- Q: Can container houses be designed with a sustainable heating system?
- Certainly, sustainable heating systems can be incorporated into the design of container houses. Container houses are renowned for their adaptability and eco-conscious nature, making them prime candidates for sustainable heating solutions. Solar panels are a popular choice for sustainable heating in container houses. By installing solar panels on the roof of the container house, sunlight can be harnessed to power a heating system. This may include solar water heaters, which utilize the sun's energy to heat water and distribute it throughout the house, or solar air heaters, which capture and store solar energy to warm the air inside the container. Geothermal heating is another viable option for sustainable heating in container houses. This system takes advantage of the earth's constant temperature to provide heating and cooling. A geothermal heat pump can be installed to extract heat from the ground during winter and transfer it into the container. Conversely, during summer, the system can be reversed to cool the interior. Passive heating techniques can also greatly benefit container houses. This involves strategic design to maximize solar gain and natural heat retention. Orienting the house towards the sun, incorporating large windows to allow sunlight in, and utilizing thermal mass materials like concrete or stone to absorb and store heat during the day and release it at night are all effective strategies. Furthermore, container houses can utilize sustainable heating systems such as biomass boilers or pellet stoves. These systems use renewable organic materials like wood pellets or agricultural waste as fuel sources, which have a lower carbon footprint compared to fossil fuels. In conclusion, container houses can undoubtedly incorporate sustainable heating systems. Solar panels, geothermal heating, passive heating techniques, and biomass boilers are just a few examples of the numerous sustainable heating solutions that can be integrated into container house design. By combining these systems effectively, container houses can achieve a comfortable and environmentally friendly living environment while minimizing their impact on the planet.
- Q: Are container houses suitable for bed and breakfast accommodations?
- Absolutely! Bed and breakfast accommodations can definitely benefit from using container houses. The popularity of these houses has skyrocketed in recent years due to their versatility, affordability, and sustainability. They can be easily converted into comfortable and fashionable living spaces, making them an ideal choice for bed and breakfast accommodations. Container houses provide numerous advantages for bed and breakfasts. Firstly, they offer a high level of customization, enabling owners to create unique and personalized spaces for their guests. Additionally, the modular nature of container houses allows for easy expansion or modification of the accommodations based on demand. Moreover, container houses are cost-effective when compared to traditional construction methods. The materials used in building them are often more affordable, and the construction process is quicker, resulting in time and money savings. This affordability can then be passed onto guests, providing them with a more budget-friendly option for their stay. Furthermore, container houses are environmentally friendly. By repurposing shipping containers that would otherwise go to waste, bed and breakfast owners can contribute to sustainability efforts. Container houses can also incorporate energy-efficient features like solar panels, rainwater harvesting systems, and insulation, thereby reducing their carbon footprint. In terms of aesthetics, container houses can be designed to be modern, sleek, and visually appealing. With the assistance of professional architects and designers, container houses can be transformed into stylish accommodations that attract guests seeking unique and Instagram-worthy experiences. In conclusion, container houses are indeed suitable for bed and breakfast accommodations. They offer versatility, affordability, sustainability, and the potential for stunning designs, making them an excellent choice for owners aiming to create memorable experiences for their guests.
- Q: Are container houses suitable for music or recording studios?
- Yes, container houses can be suitable for music or recording studios. Their sturdy construction and insulation properties can provide a soundproof environment, which is essential for recording studios. Additionally, their modular nature allows for customizable layouts and easy expansion if more space is needed.
- Q: Can container houses be designed to have a rooftop bar?
- Yes, container houses can be designed to have a rooftop bar. With proper structural modifications and design considerations, containers can be stacked and reinforced to support the weight of a rooftop bar. Additionally, the container's modular nature allows for customization, making it possible to incorporate features like staircases, access points, seating areas, and other amenities that are essential for a rooftop bar experience.
- Q: Can container houses be designed with a fireplace or wood-burning stove?
- Yes, container houses can be designed with a fireplace or wood-burning stove. While the design and installation process may require some modifications to ensure safety and proper ventilation, it is entirely possible to incorporate a fireplace or wood-burning stove into a container house. Additionally, the use of these traditional heating options can add warmth and a cozy ambiance to the living space, making it feel more like a conventional home. However, it is crucial to consult with professionals experienced in container house design and construction to ensure that all necessary precautions are taken to maintain safety standards and minimize any potential risks.
Send your message to us
Prefabricated Sandwich Panel House with Modern Design
- Loading Port:
- Tianjin
- Payment Terms:
- TT OR LC
- Min Order Qty:
- 6 m²
- Supply Capability:
- 50000 m²/month
OKorder Service Pledge
OKorder Financial Service
Similar products
Hot products
Hot Searches
