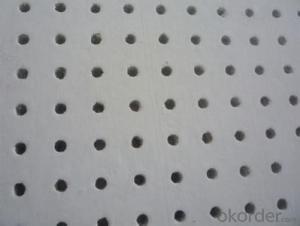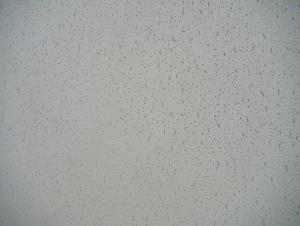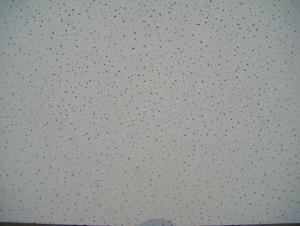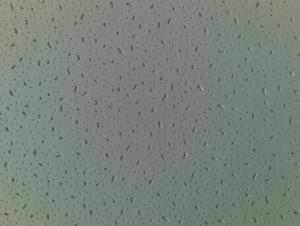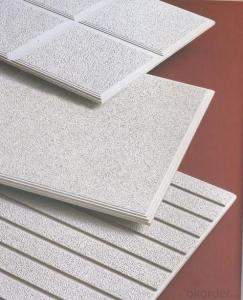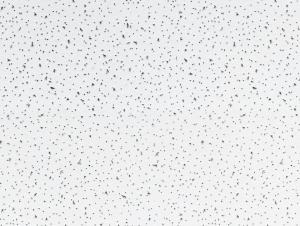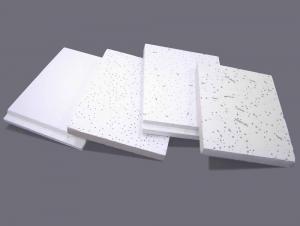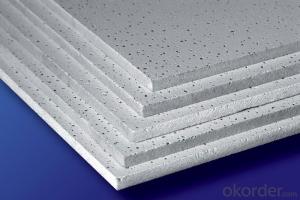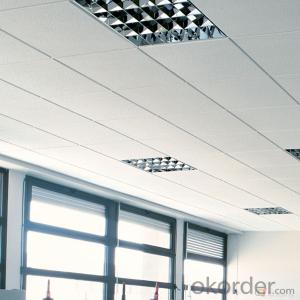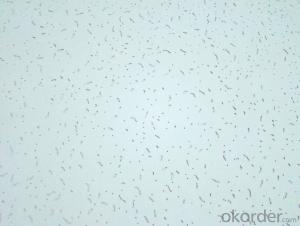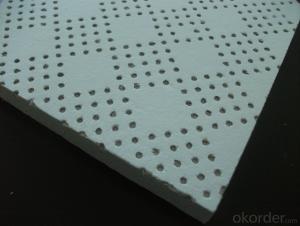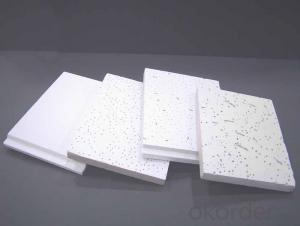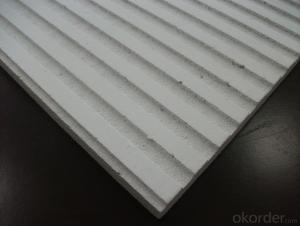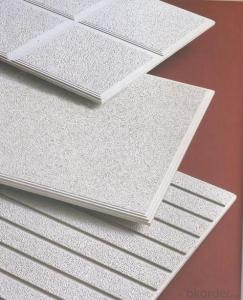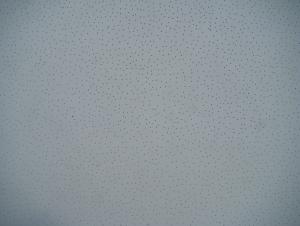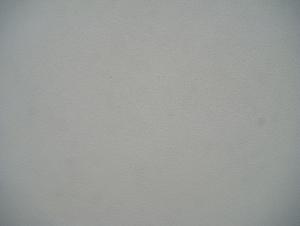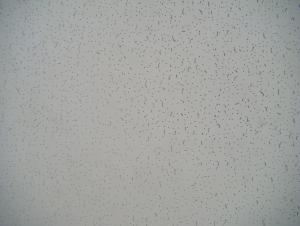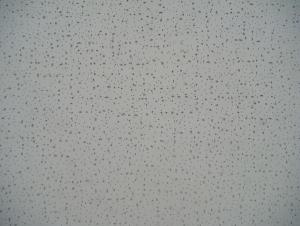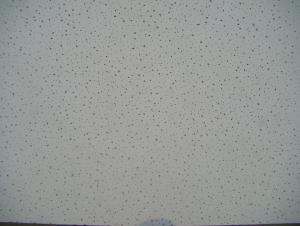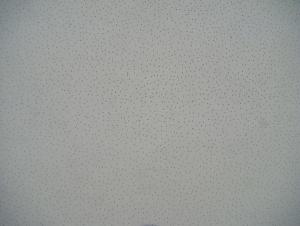Mineral Fiber Ceilings - Many Size Options & Designs (Factory Direct)
- Loading Port:
- China Main Port
- Payment Terms:
- TT or LC
- Min Order Qty:
- -
- Supply Capability:
- -
OKorder Service Pledge
OKorder Financial Service
You Might Also Like
1,Structure of (Mineral Fiber Ceiling) Description
mineral fiber ceiling
1,can be customized
2,in stock,deliver fast
3,CE,ISOE Certification
4,jinzhou factory offer
2,Main Features of the (Mineral Fiber Ceiling)
Size: 595*595mm 600*600mm 603*603mm 600*1200mm
610*610mm 610*1220mm 613*1213mm 300*1200mm
Thickness: 6mm-22mm
Pattern: Lovely worm, Litter star, Pinhole, Perforation, Glacier,etc.
Edge: Square, tegular/revealed, conceal and exceed conceal.
Note: Other specification is available
3,(Mineral Fiber Ceiling) Images
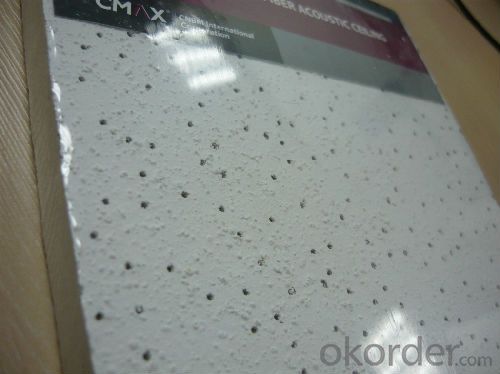
4,(Mineral Fiber Ceiling) Specification
Mineral fiber ceiling features:
Ceiling tiles material | Wet Formed mineral fiber |
Ceiling tiles surface | Factory Applied Vinyl Latex Paint |
Noise reduction coefficient | NRC 0.55 |
Humidity Resistance(RH) | >=80% |
Light reflectivity | >=85% |
Fire Performance | non-combustible,reach class A according to GB8624-1997 |
Moisture resistant | standard board quality (12mm,14mm) according to JC/T670-2005 |
Environmental protection | no asbestos,formaldehyde content<0.1mg/L |
Acoustical performance | comply with the requirements of JC/T670-2005 |
Ceiling tiles colour | white |
Ceiling tiles density | 280-320kgs/m3 |
Ceiling tiles size | 300x600mm, 300 x 1200mm, 600x600mm,600x1200mm etc |
Ceiling tiles edge finish | square edge, tegular edge, adhesive and nails edge, concealed edge, shiplap edge, and liner shiplap edge. |
Ceiling tiles thickness | 9mm ,10mm,11mm,12mm, 14mm, 15mm, 16mm,18mm, 20mm etc. |
Ceiling tiles feature | Sound absorbing,Resistance to fire, warm-keeping, energy-saving, heat-insulating |
Ceiling tiles pattern | Pine holes,Little-Stars,LovelyWorms,Sand Surface and other special designs, Also according to your requirement |
5,FAQ of (Mineral Fiber Ceiling)
Product Specification:
Item no.: CW-W
Body Edge: Square shape/ Tegular shape
Body Side: 595x595mm/603x603mm
Body Material: Mineral fiber wool
Body Thickness: 10, 12, 13, 14, 15,16, 18, 20mm
Exterior pattern: complanate
RH data: 10mm~15mm:75~80%,18mm:85~87%, 14mm~15mm:85%, 18mm:85%~90%
Exterior finish: Factory-applied Vinyl latex paint
Packing details: Packed by paper sleeve, then shrinkwrap.
Loading Capacity
SIZE | THICKNESS (mm) | QUANTITY (M2/40HQ) | THICKNESS (mm) | QUANTITY (M2/40HQ) |
2'x2';2'x4';595X595mm;595x1195mm | 12 | 5400 | 15 | 4320 |
2'x2';2'x4';595x595mm;595x1195mm | 13 | 4968 | 18 | 3301 |
2'x2',2'x4';595x595mm;595x1195mm | 14 | 4500 |
|
|
- Q: I would like to know what is the door of the decorative panels open when the sound of the resonance when the ring can do to solve
- Inside the plug cotton
- Q: Car bumper decorative plate crashed, the insurance company can be that there is a rust exemption
- Bumper decoration if the original car should be to the deductible, if the post-decoration should not be done
- Q: Po Chun 730 tail door decoration plate is what color
- The interior is colored, brown + beige.
- Q: I'm renting out a condo (1 BR + Loft) and it has a high ceiling. I want to soundproof the living room and house more, and I was thinking about dropping down a wire or something from the ceiling and lowering the ceiling essentially with panels of some sort. I was initially thinking of dropping painting canvas' or something, poking holes in them and putting lights in it to make it look presentable and nice. Is this possible? And what do you call that? Dropped ceiling? Suspended ceiling? And what kind of material should I look at in order to do this?
- It's called a drop ceiling or suspended acoustical ceiling. The panels can be made from anything. Plastic, wood,mineral fibers. I would have the correct material for a ceiling such as this. You need to check the building code regulations for drop ceilings.Painting canvases are not appropriate for residential ceiling installation. You would be violating fire and building code regulations. Don't risk a lawsuit.The ceiling panels are fire rated and are made specifically to withstand higher heat and light fixtures. Besides, the drop ceiling will make the condo a little warmer in the winter and cooler in the summer by having a dead space for an insulation barrier. This will save your tenant some money.
- Q: Mineral wool decorative board construction precautions?
- Mineral wool sound-absorbing decorative plate is a semi-hard mineral wool board or rock wool board as the substrate, the surface of the paste plus the embossed PVC semi-rigid film made of. The board has excellent sound absorption, heat insulation, nonflammable and low density characteristics, and has a beautiful, generous decorative effect.
- Q: Do you want to use uv decorative panels for external walls?
- Outside the wall with UV decorative plate is not very good, will fade the price is also high
- Q: Jujube red paint-free decorative plate how much money
- Look at the thickness, density, single-sided paint or double-sided, paint-free board is also called the factory board
- Q: Wall switch socket decorative plate
- OKorder on there
- Q: How to remove the roof of ordinary decorative panels
- Kitchen ceiling removal Note: From the above description, it seems that the removal of the original ceiling in the kitchen is quite simple, but if you do not notice some details in the demolition process, it may damage the keel or other, which naturally will affect its second decoration, kitchen What do you need to pay attention to during the ceiling removal process? Take a look at how the nine home network is described for you! 1, the ceiling in the demolition need to take into account the original ceiling of the equipment and facilities within the safety level, need to avoid the demolition of the work of other kitchen to the normal use of the kitchen. In principle, the need to avoid damage to the ventilation and exhaust flue, and the original internal wires and water pipes are needed to avoid. 2, in the kitchen ceiling demolition need to know that the decoration of the ceiling must be consistent with the overall style of the kitchen, so that it can achieve a beautiful effect. 3, in the kitchen ceiling demolition should take into account the safety of its roof, especially in the use of more than 20 years when the kitchen demolition of the ceiling, because of its original building structure has begun to aging, coupled with the original ceiling decoration Decoration requires a large number of holes, so that the local load-bearing capacity decline.
- Q: Conventional decorative panels, decorative plate construction process is to paste the glue to the grass-roots board or fixed with a nail in the grass-roots board, I would like to ask this process "glue method, nail"
- The key depends on the stability of this carbonized wood decorative panels, whether it will moisture expansion deformation, If you can ensure stability, you can secretly fight. The so-called "seamless" is only relative to the process of sewing the construction process, is not seamless, but the seam is very fine, less than 1mm, 0.5mm or so.
Send your message to us
Mineral Fiber Ceilings - Many Size Options & Designs (Factory Direct)
- Loading Port:
- China Main Port
- Payment Terms:
- TT or LC
- Min Order Qty:
- -
- Supply Capability:
- -
OKorder Service Pledge
OKorder Financial Service
Similar products
Hot products
Hot Searches
Related keywords
