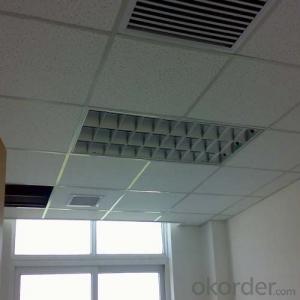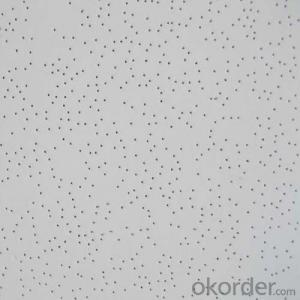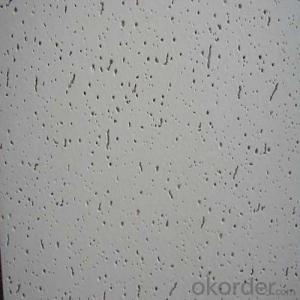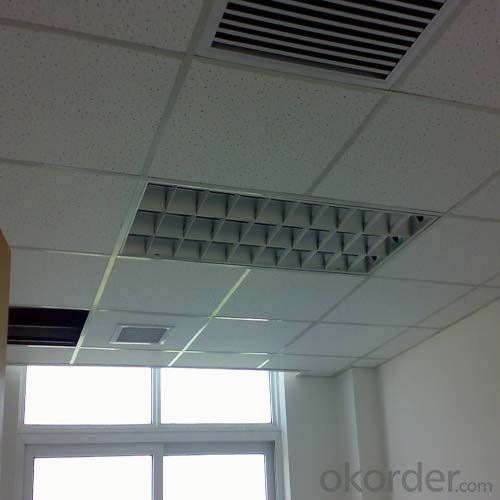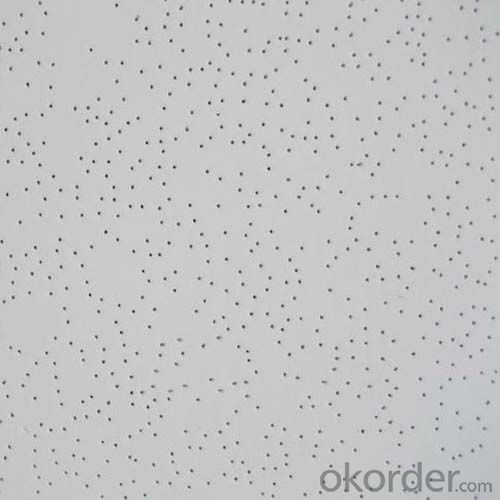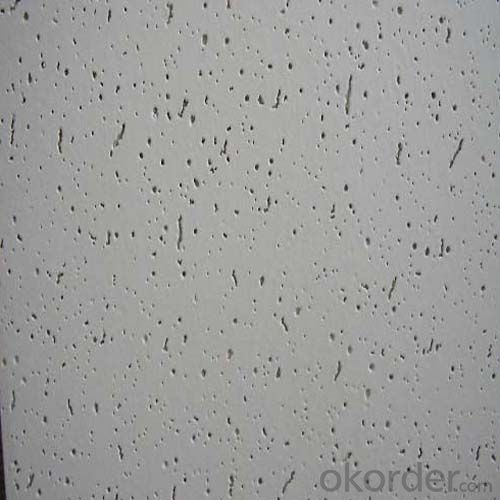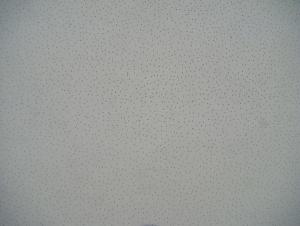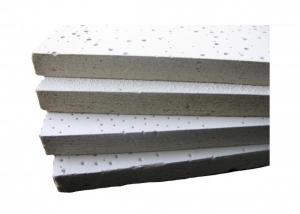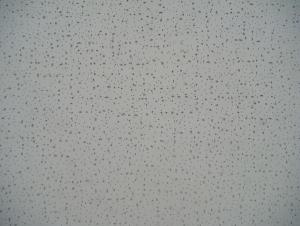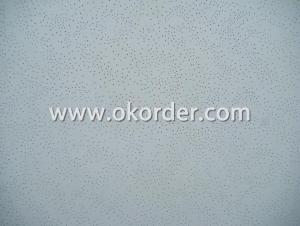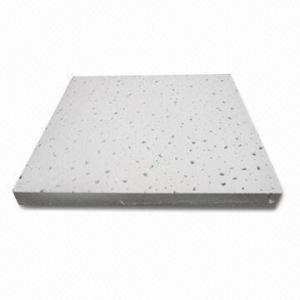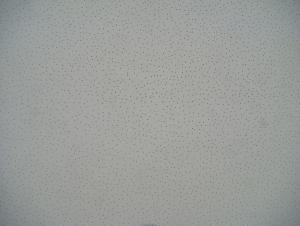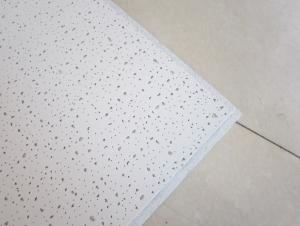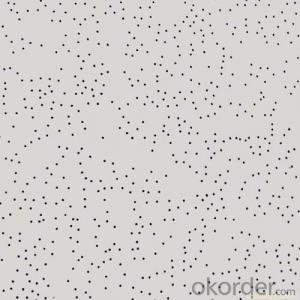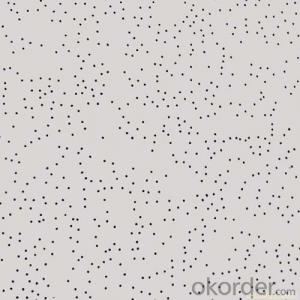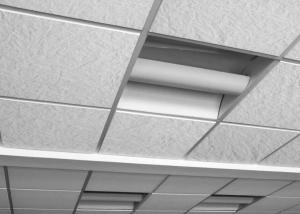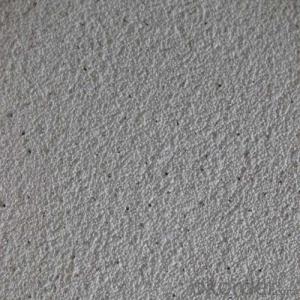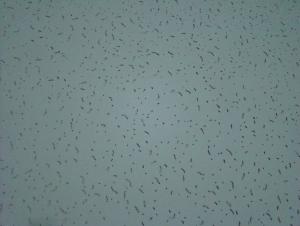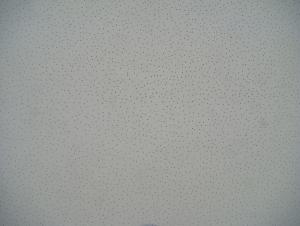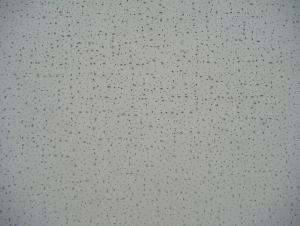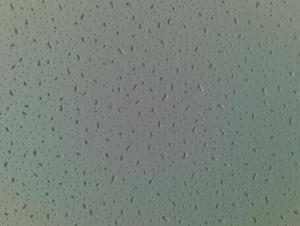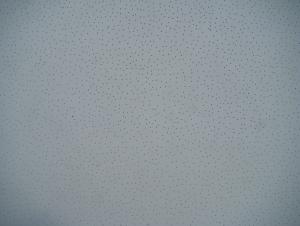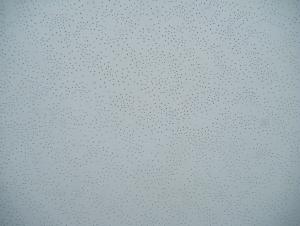Knauf Mineral Fiber Ceiling Mineral Wool Acoustic
- Loading Port:
- Tianjin
- Payment Terms:
- TT OR LC
- Min Order Qty:
- -
- Supply Capability:
- 600000 m²/month
OKorder Service Pledge
OKorder Financial Service
You Might Also Like
Acoustic ceiling tile---mineral fiber board
Main material: mineral wool, corn starch, perlite,acid,etc
Finishing:vinyl latex paint.
It has undergone the processes of burdening, forming, drying, Cutting, tenon-making, surface finishing and spray coating .
Product Advantage:
1).Sound Absorption , Noise Reduction, Anti-humidity and Consistency
2).Price competitive
3).Flexible suspension system to install easily
4).Elegant and Fashionable
5).Easy to match lamps or other ceiling parts
6).5 years warranty
1.Specification:
1)Pls kindly check our specification sheet as below, if you need other specification, pls contact us and we will try our best to follow your designers.
| Product Feature | |
| Texture | Medium |
| Raw Material | perlite, mineral fiber, organic fiber, additive(some chemical stuff ) |
| Surface finish | SAND, REAL SAND , FLOWER |
| Measures | 610x610, 610x1220, 595x595, 595x1195,300x1200 others |
| Thickness | 6, 6.5, 7, 8, 9, 10, 11, 12, 13, 14, 15, 16, 17, 18mm |
| Density | 280~320KG/M3 |
| Edge profile | Square , tegular , concealed, adhesive and nail, shiplap, linear shiplap |
| Colors | White |
| Edges Type |  |
| Product Attribute | |
| NRC - Noise reduction Coefficient | 0.6 |
| CAC | Minimun 30 |
| Fire Resistance | B1 |
| Light Reflect | Minimun LR 0.8' |
| Sag | Low density RH80~95 |
| Flexural breaking force | 174N |
| Insulation coefficient | Average R factor(75° F,24°C)is 1.31(BTU units), 0.23(Watts units) |
| Product Export | |
| Exported areas | MID EAST ,Peru, Chili ,Brazil , Southeast Asia ,Australia , Europe, Canada , Africa |
| Certificate & Standard | CE En13162 |
| Warranty | 5 years |
1.Q:What is your delivery time?
A :Usually 15-25days. will be changed to your requirement
2.Q:Whice payment can you accept?
A: TT, LC are accepted
3.Q:What is your MOQ?
A: 5000pcs. But our customer usually buy a 20' container as a trial order.
4.Q: I am interested in the products but I do not have experience
A: Tell us your budget and target market and we will give you professional advice of exact kinds and quantity.
5.Q: Can I get some samples for check?
A:Yes. Samples can be provided for free but you should take charge for the freight fee and we will deduct the cost from your first order.
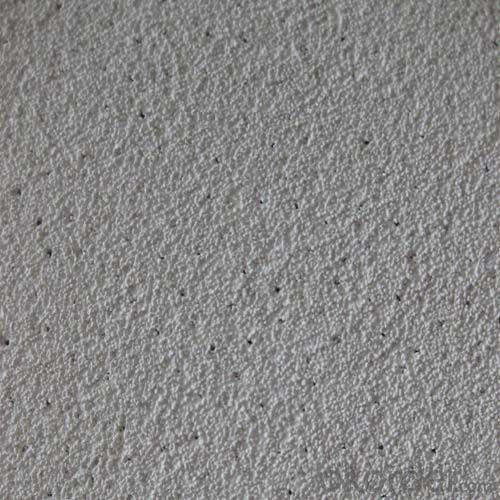
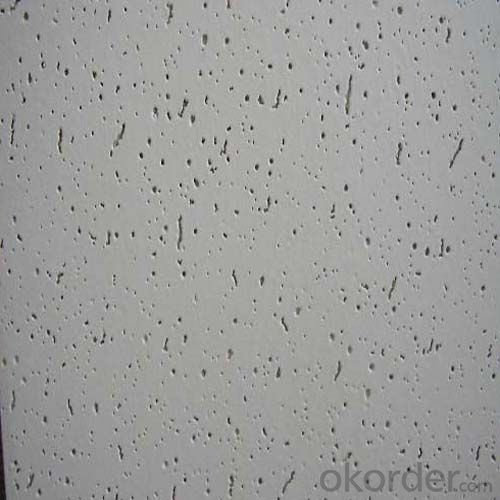
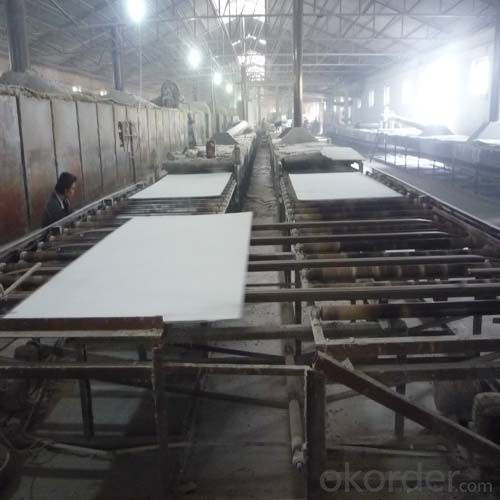
- Q: Indoor roof decoration materials which
- At present, the commonly used ceiling decorative panels are plaster ceiling decorative panels, plaster gypsum decorative panels, embedded decorative gypsum board, fire pearl gypsum board, calcium plastic foam decorative panels, PVC micro-foam decorative panels, mineral wool decorative sound Board, glass wool decorative sound-absorbing panels. In addition to these decorative materials with excellent decorative effect, usually also has a fire, sound absorption, noise, heat insulation, moisture and other advantages.
- Q: Indoor wall decoration board like wood flooring is what kind of material
- First of all, there are several kinds of wood flooring, there are several kinds of materials, there are wood to do the scene to do the paint, and then you can put the wooden floor directly on the wall, then there is a soft film comes with plastic, as well as wall panels, because not Know what you say the picture of the specific style, so these should contain something you said.
- Q: Fire decoration board pattern, price?
- The surface is treated with UV light curing paint, the substrate has natural gypsum board, cement pressure plate, solid wood multilayer board, MDF, glass magnesium fire board five.
- Q: Wall switch socket decorative plate
- OKorder on there
- Q: Class B fireproof material which
- According to the national standard "Building interior decoration design fire safety standard GB50222-95" provides: building interior decoration materials B grade is divided into B1 (flame retardant), B2 (flammability) and B3 (flammability) three class. According to the material used in the common parts of the fire class classification example: Ceiling material B1 level: paper gypsum board, fiber gypsum board, cement particle board, mineral wool decorative sound absorption board, glass wool decorative sound absorption board, perlite decorative sound absorption board, flame retardant plywood, flame retardant medium density fiberboard Decorative panels, firewood wood, aluminum foil composite materials, flame retardant phenolic plywood, aluminum foil glass fiber reinforced plastic composite materials;
- Q: Tunnel decoration board, inorganic pre-coated plate which is good? anxious
- Choose DPX inorganic pre-coated bar, good quality, fast construction, the main price we can do the project can be accepted, long-term cooperation with them, the factory free to the scene design, guide the installation, worry and save time
- Q: Clean the operating room floor and wall requirements which
- Operating room decoration requirements of the wall Hospital operating room wall should use light search steel keel partition, to facilitate a variety of pipeline and wall fixed equipment concealed. Surface layer should be used with high hardness, good integrity, sewing less, tightly sealed decorative materials. Can be used 1150 color steel plate, combined with the outlet, return air, observation window, embedded view film lights, equipment cabinets, disinfection cabinet, switch interface, the wall into a whole, to minimize the convex surface and cracks. The wall can be tilted 3 degrees, not only can reduce the dust, and can reflect the angle of light is conducive to health care personnel operation. Can choose the Austrian-made WAX anti-special plate - to strengthen the board. Aseptic wall can be used 600 × 600mm light green tiles a pass to the top. Skirting board should be concave into the wall 1cm, and with the ground into one, corner radius of 40mm rounded corners. Channel on both sides and corner of the wall should be set up two anti-collision board.
- Q: Installation of indoor polyurethane trim panels
- Polyurethane insulation decorative plates in recent years the market is more common insulation decorative panels, and its efficient insulation effect has been well received. However, the polyurethane insulation decorative plate in the construction of the time there are some prerequisites and requirements. Today, Xiaobian want to share with you is the polyurethane insulation decorative plate in the installation of construction conditions and requirements.
- Q: How to remove the roof of ordinary decorative panels
- Kitchen ceiling removal Note: From the above description, it seems that the removal of the original ceiling in the kitchen is quite simple, but if you do not notice some details in the demolition process, it may damage the keel or other, which naturally will affect its second decoration, kitchen What do you need to pay attention to during the ceiling removal process? Take a look at how the nine home network is described for you! 1, the ceiling in the demolition need to take into account the original ceiling of the equipment and facilities within the safety level, need to avoid the demolition of the work of other kitchen to the normal use of the kitchen. In principle, the need to avoid damage to the ventilation and exhaust flue, and the original internal wires and water pipes are needed to avoid. 2, in the kitchen ceiling demolition need to know that the decoration of the ceiling must be consistent with the overall style of the kitchen, so that it can achieve a beautiful effect. 3, in the kitchen ceiling demolition should take into account the safety of its roof, especially in the use of more than 20 years when the kitchen demolition of the ceiling, because of its original building structure has begun to aging, coupled with the original ceiling decoration Decoration requires a large number of holes, so that the local load-bearing capacity decline.
- Q: Pvc wall mount how to install
- Install the hanging plate when the next from the bottom of the installation, in the corner pillars and hanging plate also set aside between 8-10mm space to prevent thermal expansion and contraction. In the installation of the time not to pull up and down the decorative panels, so that planks naturally sagging. Installed plywood should be able to move freely on both sides. Please ensure that the bottom of the decorative board between the connection in place, do not pull too tight when installed. When installing the horizontal trim plate, connect the first trim plate to the starting bar. Pay attention to view the windows, eaves and adjacent wall panels between the level, neat. Each installation of 5 to 6 hanging plate must check the level of the situation. Nail nails do not up and down the strong pull trim, do not give any tension or pressure hanging plate. In the window under the hanging plate, the first than the length of the window in the hanging plate to make a mark, cut with scissors, and then cut off the excess part of the tool knife. With a punch in the cutting edge of every 20-40cm to play a hole. In the gable on the hanging plate when the first J-shaped bar in the top of the gable, every 20-40cm nail about. The lap between the veneer should be as far away as possible from the entrance or more places, which is conducive to improving the overall decorative effect.
Send your message to us
Knauf Mineral Fiber Ceiling Mineral Wool Acoustic
- Loading Port:
- Tianjin
- Payment Terms:
- TT OR LC
- Min Order Qty:
- -
- Supply Capability:
- 600000 m²/month
OKorder Service Pledge
OKorder Financial Service
Similar products
Hot products
Hot Searches
Related keywords
