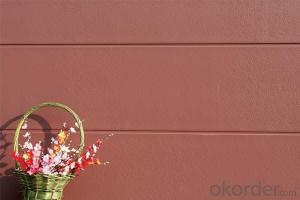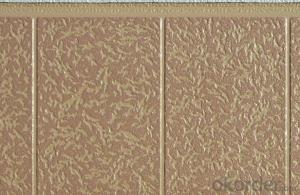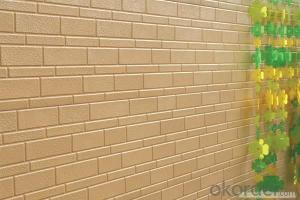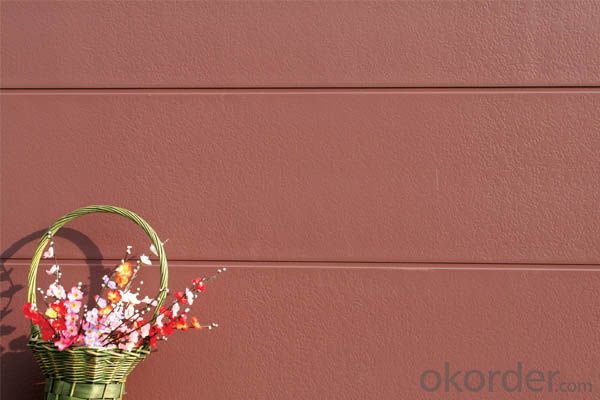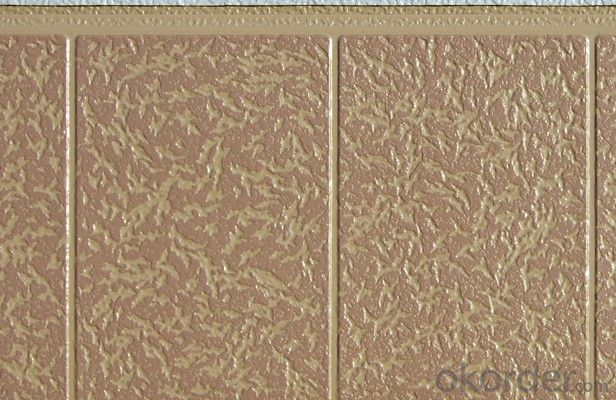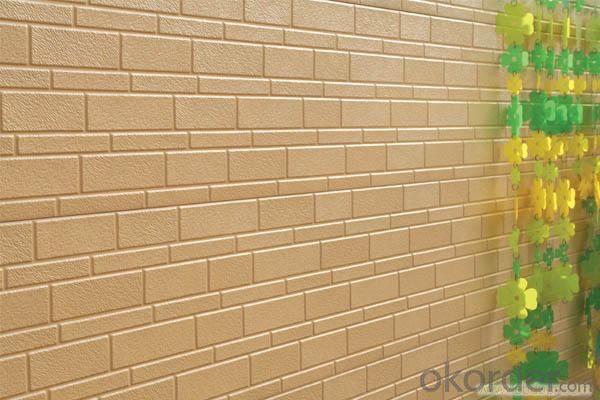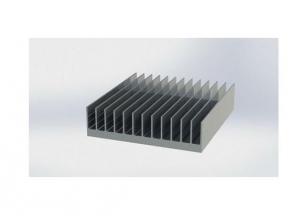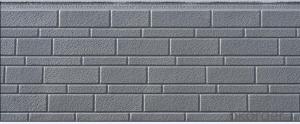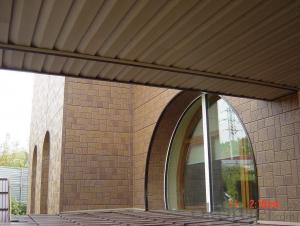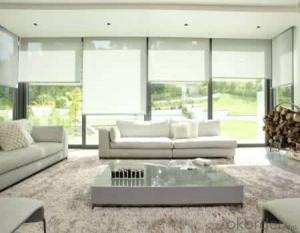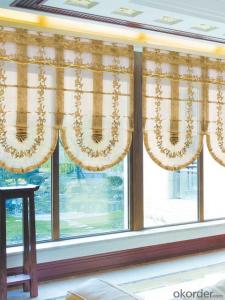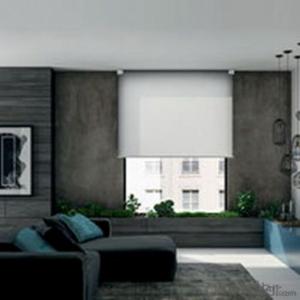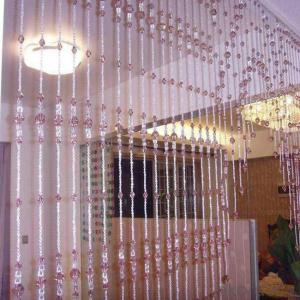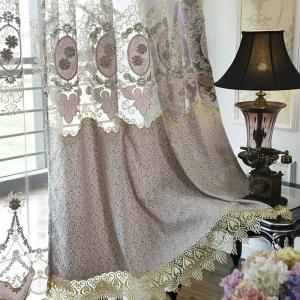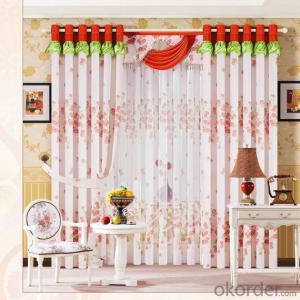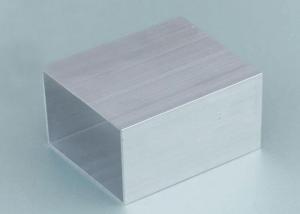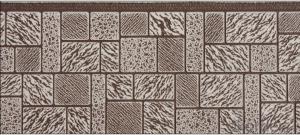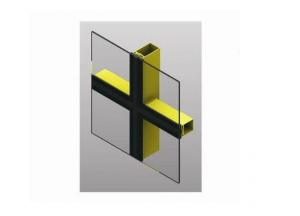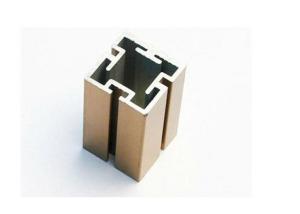exterior siding, lowes exterior siding, vinyl siding
- Loading Port:
- China Main Port
- Payment Terms:
- TT OR LC
- Min Order Qty:
- -
- Supply Capability:
- -
OKorder Service Pledge
Quality Product, Order Online Tracking, Timely Delivery
OKorder Financial Service
Credit Rating, Credit Services, Credit Purchasing
You Might Also Like
stone wall panel polyurethane Project Details :
| Product Name.: | facade panel |
| HS Code: | 73089000 |
| Material: | Hanyi Panel is made up of three layers: the top material is embossed metal board coated with Alu-zinc, the middle is fire-safe material and Polyurethane foaming and the back is glass fibre paper |
| Feature: | Decoration, insulation, energy-saving, fire-safe , easy installation, etc. |
| Application: | Hanyi Decorative Wall Panel could be used on any structural buildings : brick wall, steel structure, cement wall,, wood wall etc for decoration and insulation . |
| Weight.: | 3.7kg/ m2 |
| Panel Size: | Length :3000-6000mm(standard length is 3800mm) width: 380mm, thickness : 16mm |
| Packing Size: | 3840*415*135mm |
| Package quantity: | 8 pcs/carton |
| Productivity: | 3000m2/ day |
| Delivery period: | 3-7days |
| Minimum Order: | 1000m2 ( 300m2 for one color ) |
| Unit Price: | USD14-18/ Square Meter |
| Shipment Terms: | FOB CRF CIF etc |
| Payment Terms: | L/C, T/T |
| Export Markets: | Middle East, Europe , South America ,Asia etc. |
| Certificate : | CE, ISO9001:2008 , Gost R certification and Russia Fire-safe certification |
| width | length | thickness | density | thermal conductivity | Thickness of metal sheet |
| 380mm | 3m-6m | 16mm, 60mm | 35-40kg/m3 | 0.017-0.023W/(m2. K) |
0.27-0.30mm |
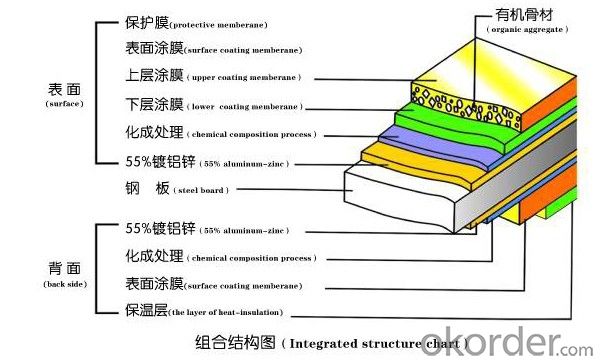
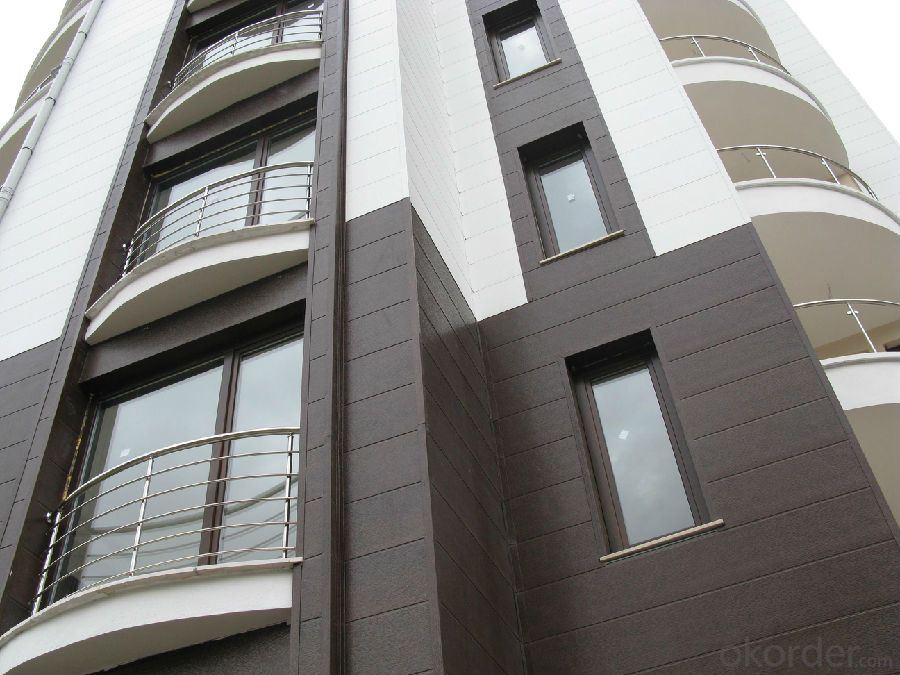
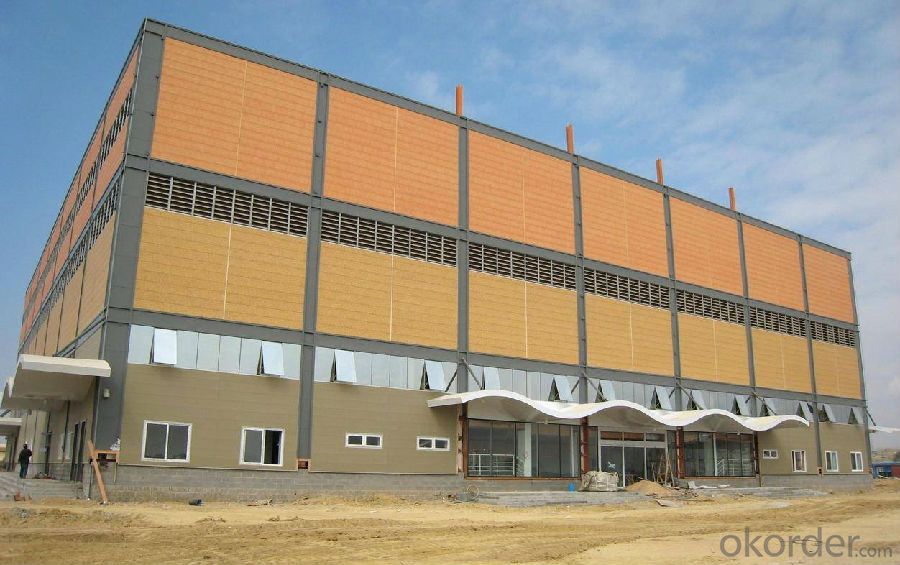
- Q: 140 type aluminum alloy curtain wall frame how many square
- Do not use the cost of cutting costs generally 550 to 700 (quotation 800 ~ 1100), the unit price depends mainly on the separation, glass, labor, and management, because the price of glass is very different. The size of the aluminum lead to the amount of how much. The complexity of the construction leads to the growth of labor prices. Management of good or bad lead to waste of materials, personnel lost work!
- Q: Such as: anodizing, fluorocarbon spraying, electrostatic powder spray and so on. What else are there? It's best to be all right! What is their price difference?
- Because the structural glue and aluminum compatibility is mainly compatible with the oxide film. If there is no safety factor compatible with the paint film. There are a lot of data, say these first.
- Q: Main wall thickness requirements greater than 1.4mm What is the meaning, as well as curtain wall.
- Live wall thickness requirements of more than 1.4mm refers to the doors and windows system, in the doors and windows norms require high-rise building doors and windows wall thickness of not less than 1.4mm, low wall thickness of not less than 1.2mm, but now 1.2mm wall thickness The building is getting higher and higher is slowly exit, the general profile manufacturers to provide the wall thickness of more than 1.4mm.
- Q: Curtain wall aluminum is not broken bridge aluminum line okay
- Yes, hidden frame curtain wall itself comes with insulated bridge. Glass adhesive structure of the plastic, vice box and the column between the beam or rubber pad also has insulation effect. The glass curtain wall is a heat insulation material, but the hidden wall of the wall I have not seen the insulation profile.
- Q: 180 series semi-hidden frame curtain wall aluminum weight how to calculate
- In the cad to be a cross-section characteristics marked dynamic block, the cross-sectional area of the graphics area associated with the marked block, you can easily calculate the cross-sectional area, painting area, the theoretical weight, and can set a variety of materials such as aluminum options.
- Q: What kind of curtain wall aluminum?
- Curtain wall form is basically frame curtain wall and unit curtain wall, commonly used aluminum material 6063-T5 / T6
- Q: Specification for aluminum alloy profiles for curtain walls
- 40 series of profiles which have several specifications
- Q: What are the differences between aluminum oxide curtain wall materials and oxidation doors and windows? Is the thickness of the coating different?
- Aluminum alloy material, the thickness of the oxide film if there is no special requirements are the same. Just a curtain wall profile, one is the doors and windows profiles. Now the windows used in the works are broken bridge insulation profiles, even if they are oxidized materials, window profiles will be slightly more expensive than the curtain wall profile, more than a process, more than two insulation bars.
- Q: Glass curtain wall aluminum frame with what role
- Protective effects
- Q: If it is finished, width and thickness of about how much can be customized according to the size I need?
- Figure ~, aluminum can be customized, but the price is certainly higher than the standard, to open mode.
Send your message to us
exterior siding, lowes exterior siding, vinyl siding
- Loading Port:
- China Main Port
- Payment Terms:
- TT OR LC
- Min Order Qty:
- -
- Supply Capability:
- -
OKorder Service Pledge
Quality Product, Order Online Tracking, Timely Delivery
OKorder Financial Service
Credit Rating, Credit Services, Credit Purchasing
Similar products
Hot products
Hot Searches
Related keywords
