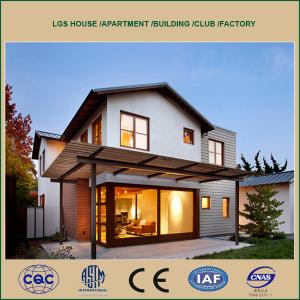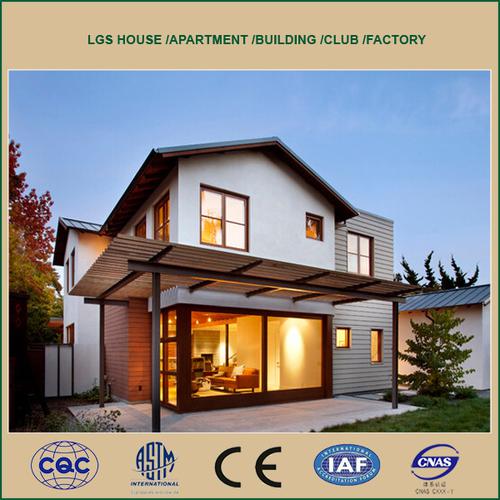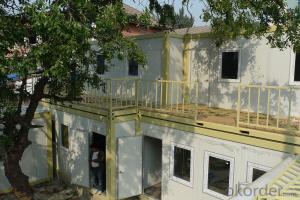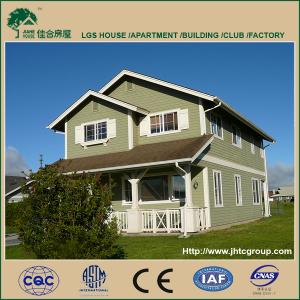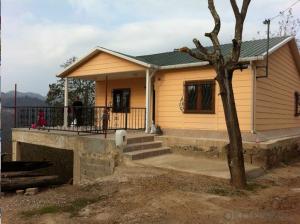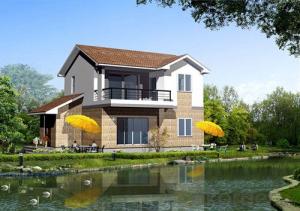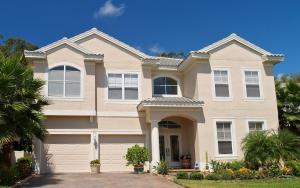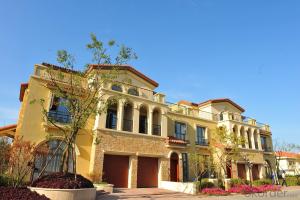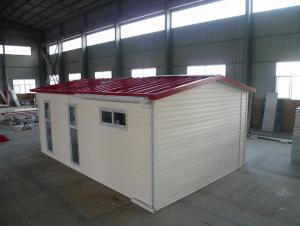Beautiful Prefab House for Australia Market
- Loading Port:
- Tianjin
- Payment Terms:
- TT OR LC
- Min Order Qty:
- 50 m²
- Supply Capability:
- 50000 m²/month
OKorder Service Pledge
OKorder Financial Service
You Might Also Like
Beautiful Prefab House for Australia Market
1.Heat Preservation
Adopting heat preservation materials likefiber glass wool and composite insulation plates have very good heatpreservation effect.
The heat preservation effect of 15cm composite walls equals to 1mbrick wall.Light steel house consumes only 40% energy of traditional house.
2.Sound Insulation
Light steel house is with wall composed oflight steel stud. heat preservation
materials and gypsum board, floor and roof.Its sound insulation effect can be
as high as 60 decibel.
3.Anti-seismic
Light steel framework and internalmaintenance materials are connected with galvanized self-tap bolts tightly.Thusfirm board rib structure is formed.This system has high ability of earthquakeresistance and horizontal load resistance.It can be used in district with anearthquake normally 9 degrees.
4.Anti-wind and snow
Light steel structure house has goodperformance of integrity and high component intensity which can endure basicsnow load of 1.55KN/㎡,hurricane of 70 meters per second.That can give the wholeconstruction systems a more effective safety guarantee.
5.Architectural style
Professional architectural design andexcellent materials provide for
various architecture house.
6.Green,energy-saving,environment
The materials of light steel structure canby recycled 100%,and others
materials can be recycled 80%.It meetsdemand of modern environment
house concept.
FAQ:
1.How about the installation? For example, the time and cost?
To install 200sqm house needs only 45 days by 6 professional workers. The salary of enginner is USD150/day, and for workers, it's 100/day.
2.How long is the life span of the house?
Around 50 years
3. And what about the loading quantity?
One 40'container can load 140sqm of house.
Images:
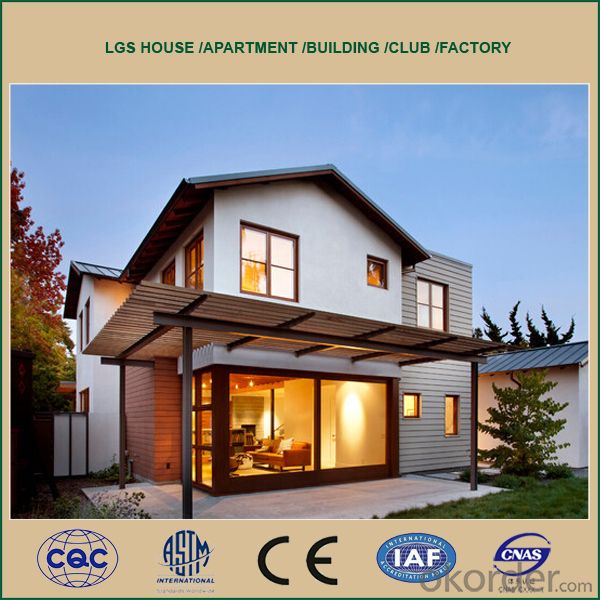
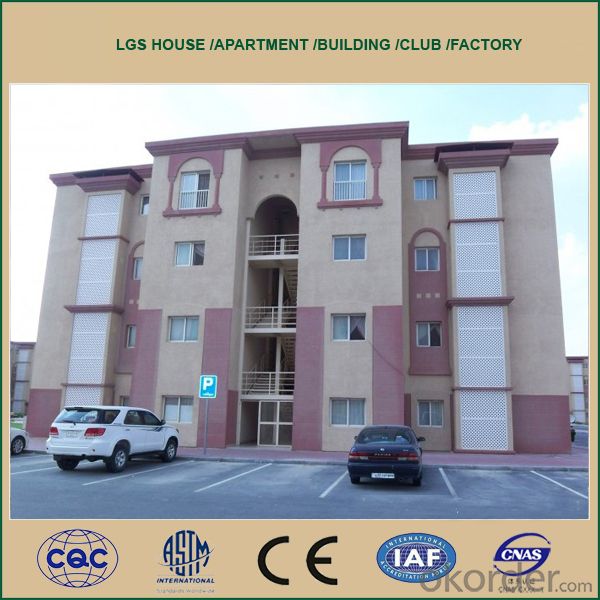
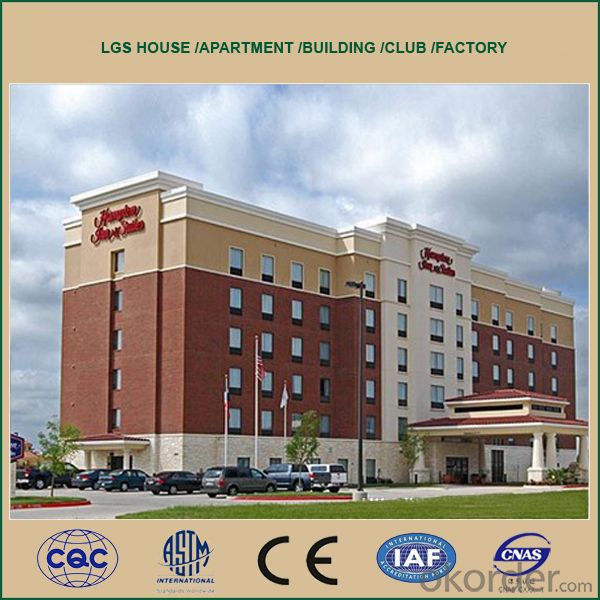
- Q: Can container houses be designed with solar power systems?
- Certainly, solar power systems can be utilized in the design of container houses. In fact, container houses are an ideal choice for implementing solar power due to their modular and compact nature. The roof of a container house can easily accommodate solar panels, taking full advantage of the abundant sunlight exposure. These panels capture sunlight and convert it into electricity, which can then be used to power various appliances and systems within the house. Container houses are commonly designed with energy efficiency in mind, and incorporating solar power systems perfectly aligns with this objective. By harnessing solar energy, container houses can reduce their reliance on traditional energy sources, resulting in lower energy costs and a reduced carbon footprint. Furthermore, container houses can also be equipped with energy storage systems, such as batteries, to store surplus electricity generated by the solar panels. This ensures a continuous supply of electricity even during periods of low sunlight or at night, making container houses self-sufficient and independent from the electrical grid. To summarize, container houses can be efficiently designed with solar power systems, providing a sustainable and environmentally friendly solution for energy requirements. With the advancements in solar technology and the growing emphasis on renewable energy, incorporating solar power into container house design is a logical and advantageous choice.
- Q: Are container houses suitable for artist studios or workshops?
- Indeed, container houses prove to be extremely well-suited for artist studios or workshops. Their affordability, mobility, and sustainability have led to a surge in popularity in recent years. The versatility of container houses is one of their main advantages. They can be easily modified and customized to meet the specific requirements of an artist studio or workshop. Whether it involves adding windows to allow for natural light, insulation for climate control, or partition walls to create separate workspaces, container houses can be effortlessly transformed into comfortable and functional creative spaces. Furthermore, container houses offer the convenience of portability, allowing artists to relocate their studios or workshops as needed. This mobility is especially beneficial for artists who frequently travel or prefer to work in different settings. By simply transporting their container studio to a new location, artists can save time and money that would otherwise be spent on renting or constructing a new space. In addition, container houses present an environmentally friendly choice for artists. Many containers are repurposed from shipping yards, providing them with a second lease on life instead of being discarded. By utilizing recycled materials, artists can contribute to sustainable practices and reduce their impact on the environment. Lastly, container houses often come at a more affordable price compared to traditional studios or workshops. This is particularly advantageous for artists who are just starting out or have limited financial resources. Opting for a container house can free up funds that would have been otherwise spent on purchasing, modifying, and maintaining a conventional space, allowing artists to invest in art supplies, equipment, or other artistic endeavors. To summarize, container houses offer a multitude of advantages that make them an excellent choice for artist studios or workshops. Their versatility, mobility, sustainability, and affordability make them an attractive option for artists in search of flexible and creative workspaces.
- Q: Can container houses be designed with a community garden or park?
- Absolutely! It is definitely possible to design container houses with a community garden or park. As a matter of fact, the trend of incorporating green spaces and communal areas into container house communities is gaining popularity. By utilizing the rooftop and surrounding land, container houses can be designed to include gardens, parks, and other outdoor spaces that promote a sense of community and sustainable living. Container houses are incredibly versatile and can be easily modified to accommodate various outdoor amenities. For instance, residents can enjoy rooftop gardens or green roofs where they can grow vegetables, herbs, or flowers. These gardens not only enhance the visual appeal of container houses but also contribute to energy conservation, air quality improvement, and stormwater management. Moreover, container house communities can include shared parks or common areas where residents can gather, socialize, and unwind. These spaces can be designed with seating areas, playgrounds, picnic spots, or even fitness equipment, encouraging physical activities and fostering a sense of belonging among the residents. In addition to the numerous benefits of incorporating green spaces in container house communities, such as improved mental and physical well-being, reduced environmental impact, and increased social interactions, community gardens and parks also provide an opportunity for residents to engage in sustainable practices and learn about gardening and horticulture. All in all, container houses can indeed be designed with community gardens or parks, enabling residents to enjoy the advantages of nature, promote sustainable living, and cultivate a strong sense of community.
- Q: Can container houses be designed with a yoga or meditation space?
- Absolutely, container houses can be specifically designed to include a dedicated area for yoga or meditation. These houses offer a great deal of customization, allowing for modifications to suit various purposes, including the creation of a serene and tranquil space for these activities. By employing some creativity and effective planning, the limited space within a container house can be optimized to provide a dedicated area for yoga or meditation. To design a container house with a yoga or meditation space, it is important to consider several factors. Firstly, the size of the container will determine the available space for the yoga or meditation area. Containers can be joined or stacked together to create larger spaces, which can be advantageous for accommodating larger groups or incorporating additional features such as windows or skylights to allow for natural lighting. The layout and interior design must be optimized to create a calm and serene atmosphere. This can be achieved by utilizing soothing color schemes, natural materials, and incorporating elements like plants, soft lighting, and natural ventilation. It is also essential to ensure that the space is well-insulated to provide a quiet and peaceful environment, free from external disturbances. In terms of functionality, the yoga or meditation space should offer enough room for movement and stretching. It should be free from clutter and distractions, allowing for focused practice. Additionally, storage solutions can be integrated into the design to keep yoga mats, cushions, and other equipment organized and easily accessible. Lastly, the container house can be designed to have direct access to nature, such as through large windows or a sliding glass door that opens up to a garden or outdoor space. This connection to the outdoors can enhance the overall experience of practicing yoga or meditation. In conclusion, container houses can be purposefully designed to include a dedicated yoga or meditation space. With careful planning and thoughtful design, these houses can provide individuals or groups with a peaceful and functional environment to cultivate mindfulness and relaxation.
- Q: Why is someone called him called "Do not wild?
- do not wild, refers to the mountains and rivers of large large manor-level villa, different from the city enclosed small villa in the district
- Q: Can container houses be connected to utilities like water and electricity?
- Yes, container houses can be connected to utilities like water and electricity. While shipping containers are originally designed for transportation, they can be easily modified and adapted for residential use. When converting a container into a house, it is common to install plumbing and electrical systems to provide access to water and electricity. This can involve connecting the container to existing utility lines or installing separate systems specifically for the container house. The specific process of connecting utilities will depend on the location and regulations governing the area where the container house is being set up. However, with the right permits and proper installation, container houses can be fully functional and connected to utilities just like any traditional home.
- Q: Are container houses suitable for eco-tourism accommodations?
- Yes, container houses are suitable for eco-tourism accommodations. They are a sustainable and eco-friendly option as they are made from recycled materials and can be easily transported and assembled in remote areas without causing significant environmental impact. Additionally, container houses can be designed to incorporate renewable energy sources and reduce energy consumption, making them an ideal choice for eco-conscious tourists seeking sustainable accommodations.
- Q: Can container houses be designed with a modern coworking space?
- Yes, container houses can definitely be designed with a modern coworking space. With proper planning and design, container houses can be transformed into vibrant and functional coworking spaces. The modular nature of container houses allows for easy customization of the interior layout, making it possible to incorporate open workspaces, private offices, meeting rooms, and collaborative areas. Additionally, container houses can be equipped with modern amenities such as high-speed internet, ergonomic furniture, and advanced technology infrastructure to meet the needs of a modern coworking environment.
- Q: Can container houses be designed to have a children's play area?
- Yes, container houses can definitely be designed to have a children's play area. By utilizing the available space creatively and incorporating child-friendly elements, such as safe flooring, colorful walls, and age-appropriate play equipment, container houses can easily accommodate a designated play area for children.
- Q: Can container houses be designed to have a rooftop garden?
- Certainly, rooftop gardens can be incorporated into the design of container houses. In fact, container houses present an excellent opportunity for rooftop gardening due to their sturdy structure and practical design. The flat and robust surface of the container's roof provides a stable foundation for creating a lush and thriving garden area. To create a rooftop garden for a container house, it is necessary to consider certain factors. Firstly, the weight-bearing capacity of the container roof must be assessed to ensure it can handle the additional load of the garden, soil, and plants. If required, reinforcements may need to be added to strengthen the structure. Once the structural aspects have been taken into account, the design and layout of the rooftop garden can be planned. Using lightweight planting materials such as specialized soil mixes and lightweight containers can help reduce the overall weight of the garden. Additionally, incorporating vertical gardening techniques, like utilizing trellises or wall-mounted planters, can optimize space usage and enhance the visual appeal of the rooftop garden. When selecting plants, it is important to choose those suitable for the rooftop environment. Plants that can tolerate direct sunlight, wind exposure, and have shallow root systems are often the best choices. Succulents, herbs, small vegetables, and certain ornamental plants are particularly well-suited for rooftop gardens. In terms of maintenance, regular watering, fertilizing, and pruning will be necessary to ensure the rooftop garden remains healthy and vibrant. Installing adequate drainage systems is also crucial to prevent water accumulation and potential damage to the container house. Overall, with careful planning, container houses can be ingeniously designed to accommodate rooftop gardens, adding a visually pleasing and environmentally friendly element to the living space.
Send your message to us
Beautiful Prefab House for Australia Market
- Loading Port:
- Tianjin
- Payment Terms:
- TT OR LC
- Min Order Qty:
- 50 m²
- Supply Capability:
- 50000 m²/month
OKorder Service Pledge
OKorder Financial Service
Similar products
Hot products
Hot Searches
Related keywords
