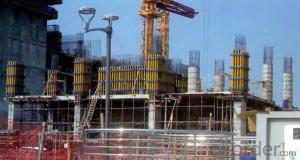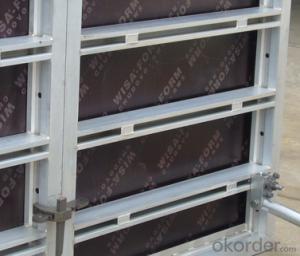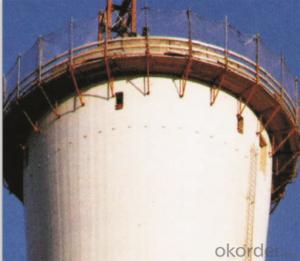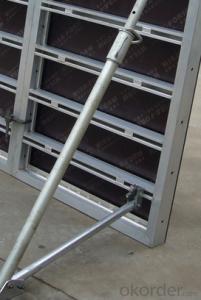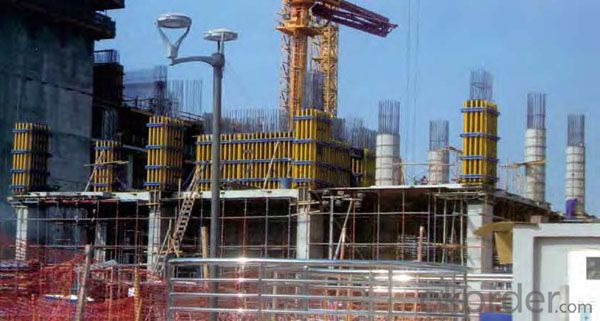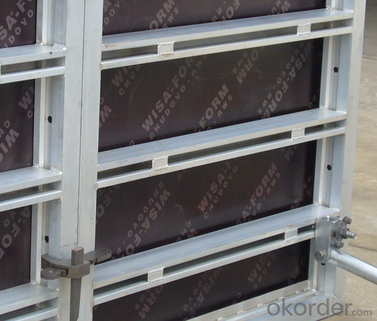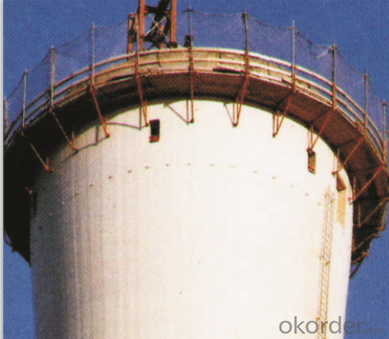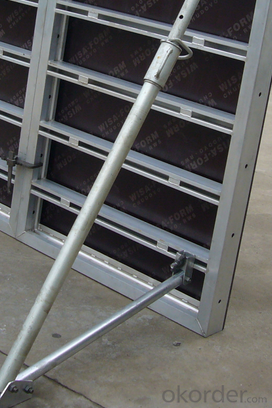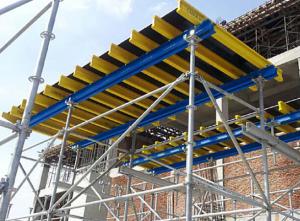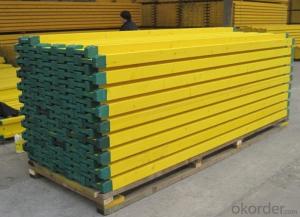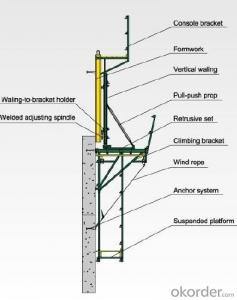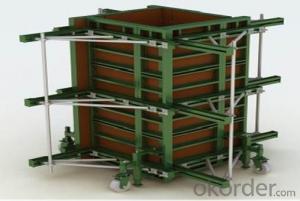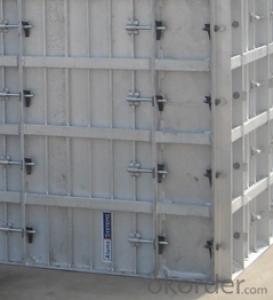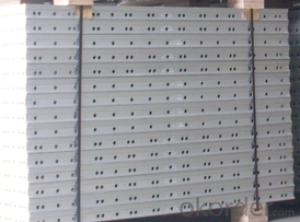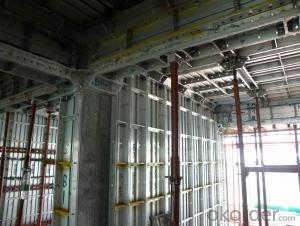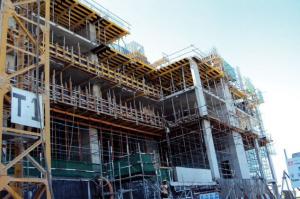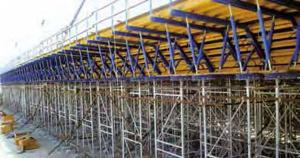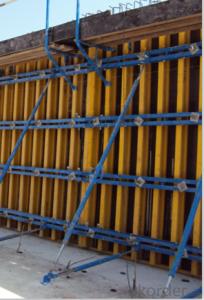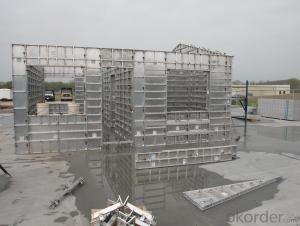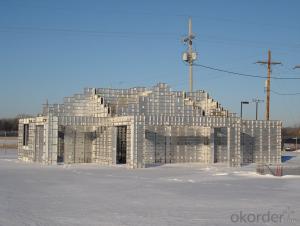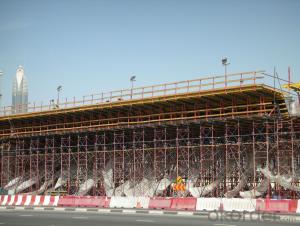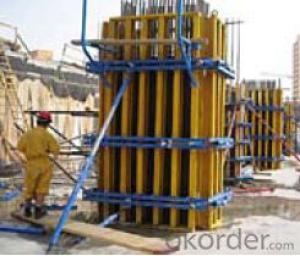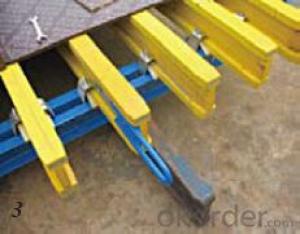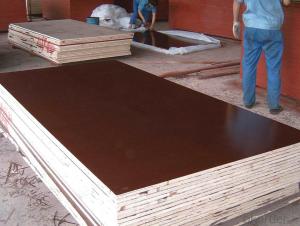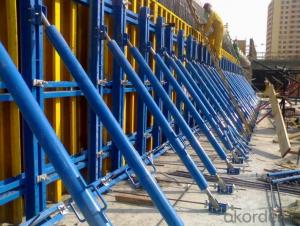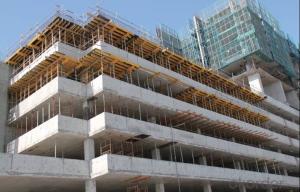Automatic Climbing Formwork in Construction Buildings
- Loading Port:
- Shanghai
- Payment Terms:
- TT OR LC
- Min Order Qty:
- 1 m²
- Supply Capability:
- 100000000 m²/month
OKorder Service Pledge
OKorder Financial Service
You Might Also Like
Automatic Climbing Formwork in Construction Buildings
The Formwork Center of CNBM dedicates tothe design, manufacture and supply of formwork and scaffolding in fields ofCivil Engineering, Bridge-Road Projects,Tunnel andDams.
TheFormwork Center of CNBM is managed by highly technical professionals having indepth knowledge, competence to design, develop and manufacture excellentquality products.
The workshop covers an area 8000M2, and in the plant there are automatic finger jointing machine, rack shaping and mortising machine, multi-blade saw, multi-spindle moulder, glue spreader and other advanced equipment. The production capacity of timer beams is 3000M/day.
Automatic Climbing Formwork in Construction Building
CNBM Formwork Products Series
Formworksystem:
Timber-beamformwork:
1,TableFormwork:
2,Walland Column Formwork:
3,Auto-climbing Formwork:
4,Auto-climbing ProtectionPanel:
Steel-frameformwork:
Wall and Column Formwork:
Aluminum-frameformwork:
Slab Formwork
Wholealuminum formwork
Slab,Wall,Column and Beam Formwork
Wholesteel formwork
Wall,Column Formwork,and BrigdeFormwork
Scaffoldingsystem
Steelprop & Beam clamp
Ring-lockscaffolding,Cup-Lock scaffolding,
Tower scaffolding
Packing
in bulk or in bundle, or as requested
Shipping
15-20 Days.
Normally small orders, it needs just 15-20 business days to the port. For goods with stock, it would be even shoter.
Automatic Climbing Formwork in Construction Building
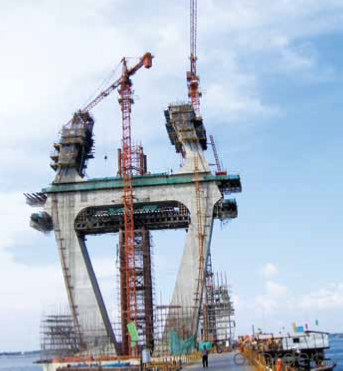
Automatic Climbing Formwork in Construction Building
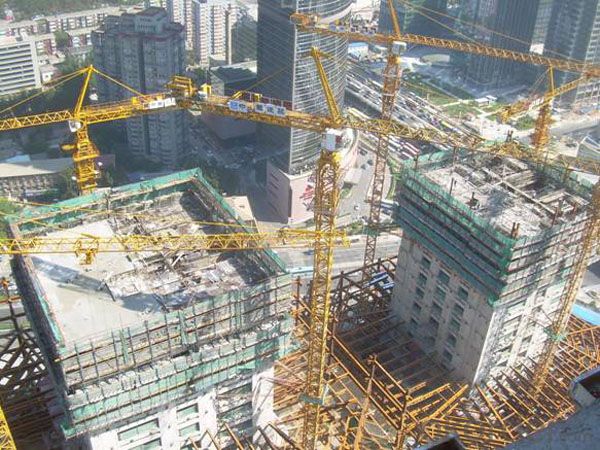
FAQ
Why Us?
We are one of the Top 500 in the world, largest construction materials supplier in China. Also we are a state-owned company and respond to every customer with large and also small orders.
Extensive and comprehensive quality control system
Excellent products with competitive prices.
Efficient services in pre and after sale.
Full energy with affluent experience team.
- Q: What is the use of building wall formwork support? Thank you
- To build a scaffold to form a bracket supported by steel or wood, and with steel formwork concrete construction.
- Q: Technical specification for construction formwork safety JGJ162-2008 who has made me please
- This specification is applicable to the design, manufacture, installation and dismantling of the cast-in-place concrete engineering formwork system in construction.
- Q: 1, JGJ162-2008 construction formwork safety technical specification;2, JGJ130-2011 construction fastener type steel pipe scaffolding safety technical specifications; the friend has. Send me thanks
- General principles for the implementation of 1.0.1 in the construction of formwork engineering in China to implement the principles and policies of safe production, to achieve advanced technology, economic and reasonable, easy to apply and to ensure safety in production, the development of this specification. 1.0.2 This specification is applicable to the design, manufacture, installation and dismantling of the cast-in-place concrete engineering formwork system in construction. 1.0.3 template design and construction, from the actual situation of engineering, reasonable selection of materials, scheme and construction measures; should satisfy the template in the transport, installation and use of the strength, stability and stiffness requirements, and should give priority to the finalization, standardization and template template support components, reduce production and installation work to improve the reuse rate. The design, manufacture, installation and removal of the 1.0.4 construction formwork shall be in conformity with the requirements of this code, and shall comply with the relevant provisions of the state.
- Q: 86335 template support, what is the concept of those advantages
- 86335 new formwork support structureDigital steel formwork support composite structureAt present, in the construction for concrete cast-in-place construction formwork supporting structure, widely used in steel or timber beams assembled into the template bracket, built into the scaffold to form a bracket supported by steel or wood, and with steel formwork concrete construction. The problem is to build and assembling workload, low construction efficiency, labour and material consuming and poor quality, waste of resources, not beautiful and difficult to adjust
- Q: Since the building, and I would like to ask some of the basic knowledge to the construction of a unified drawing, plus or minus 0 and the height of the drawings, the roof slope requirements. Now the blue steel reinforced concrete inclined roof beams or do. Here we use multiple beams, and the waterproof, thermal insulation, in tile. Anyway, many shortcomings is wood, attic space basically scrapped, there is a fire started...I would also like to use concrete flat top, that is, do not let, more depressed.If I can use wooden beams, waterproof SBS, hanging plastic extruded board?The construction of plastic extruded board in inclined roof beams hung strong? Construction is not difficult?As well as the 8X11 meters of the roof, 30 degrees slope, sloping roof concrete cost about? I feel modeling and cloth reinforcement are very troublesome, expensive cost estimation
- Suggest that you chose to do it according to the roof beams, concrete inclined roof more difficult to operate, workers are not professional if vibration is not so dense, it is easy to Water Leakage.If you really want to use the concrete will have to change the roof to flat roof, since the construction of the team is easy to build, more secure.Cast in place concrete roof generally according to 12CM~15CM.
- Q: What is the building template support
- (1) the material of the template support: high performance cold rolled steel, thickness of 2.5 mm to 2.7 mm, the new material is characterized by: corrosion resistance, elasticity, strong deformation.(2) the specification of new steel building formwork support:
Send your message to us
Automatic Climbing Formwork in Construction Buildings
- Loading Port:
- Shanghai
- Payment Terms:
- TT OR LC
- Min Order Qty:
- 1 m²
- Supply Capability:
- 100000000 m²/month
OKorder Service Pledge
OKorder Financial Service
Similar products
Hot products
Hot Searches
Related keywords
