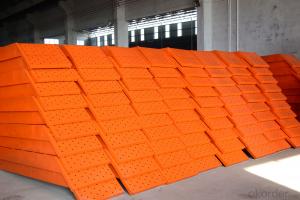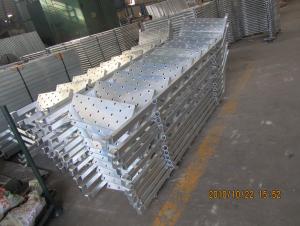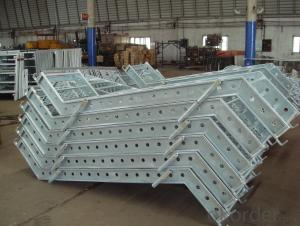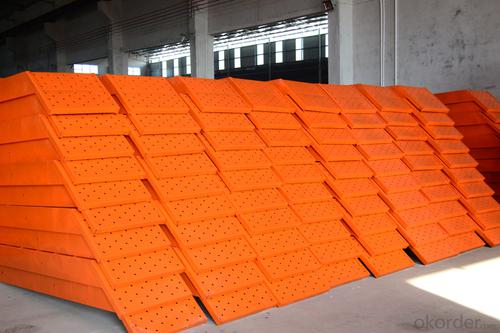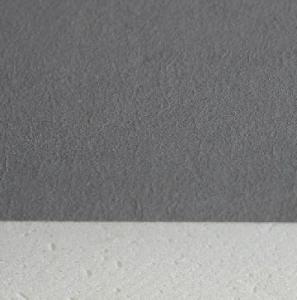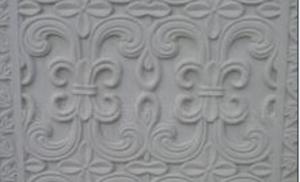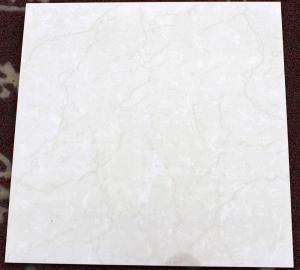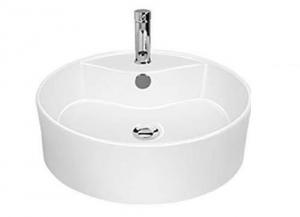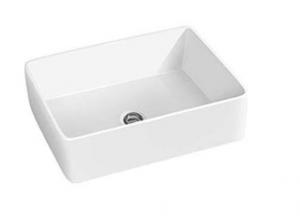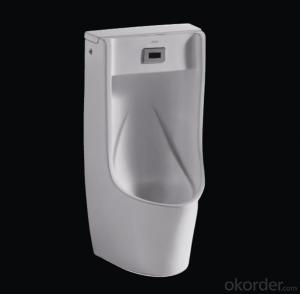All kinds of stairs
- Loading Port:
- China Main Port
- Payment Terms:
- TT OR LC
- Min Order Qty:
- -
- Supply Capability:
- -
OKorder Service Pledge
Quality Product, Order Online Tracking, Timely Delivery
OKorder Financial Service
Credit Rating, Credit Services, Credit Purchasing
You Might Also Like
Specifications:
(1)All kinds of stairs
(2)Material:Q235,Q345
(3)Features:Welding by Robot
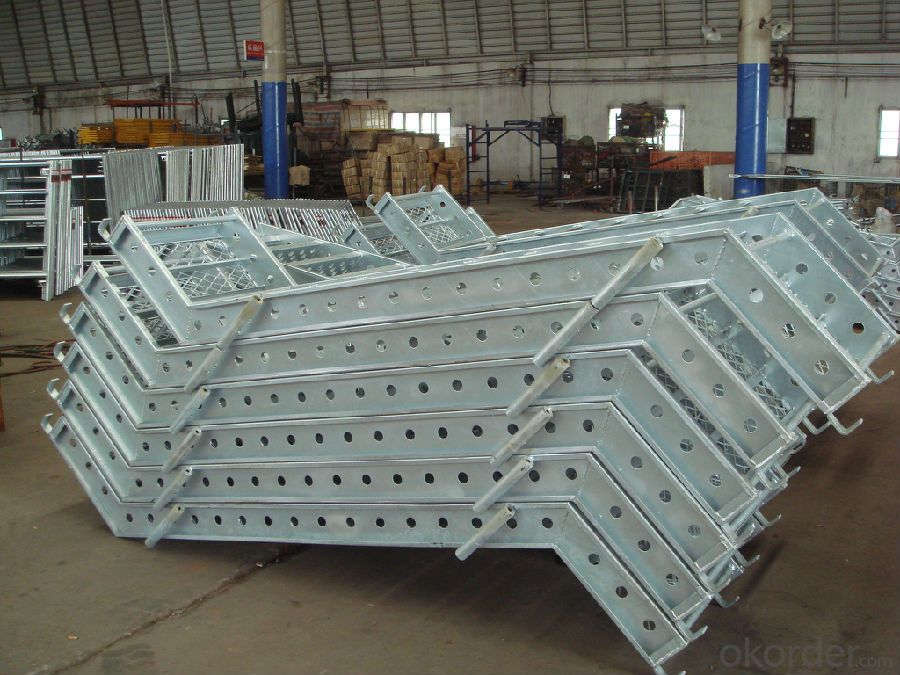
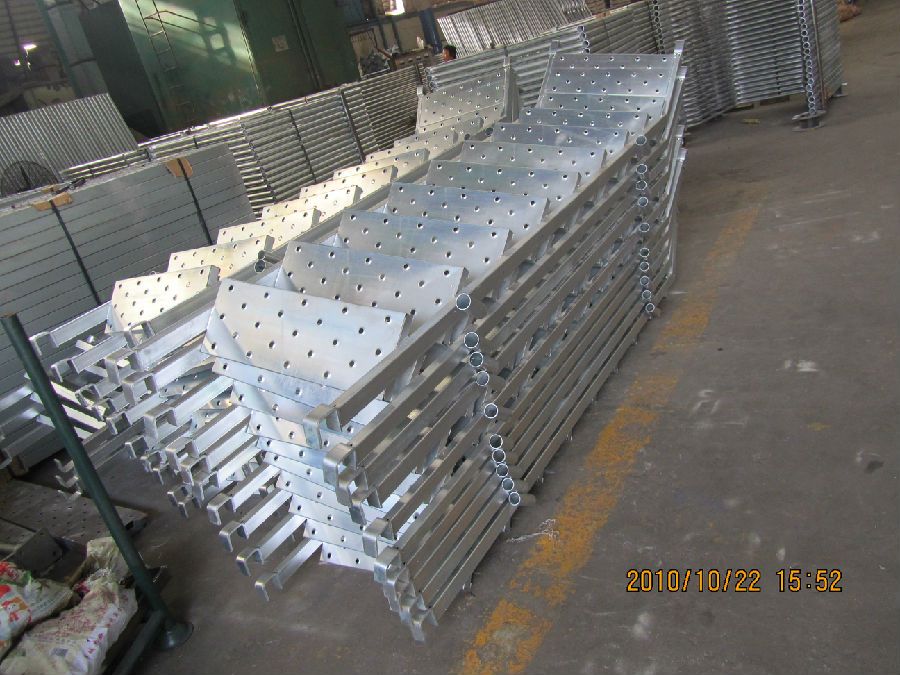
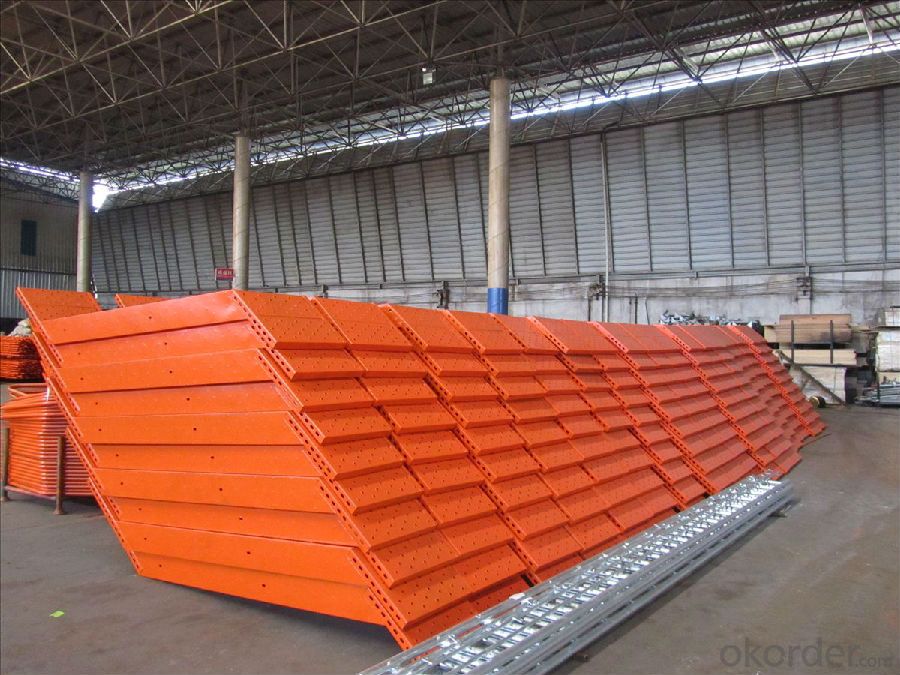
- Q: In fact, since childhood to find this problem Lived in the home, there are relatives and friends of the home, stairs are the number of steps 9 ... does not mean that the building has 9 floors Oh! For example, from the first floor to the second floor of the stairs is the number of steps 9 ... Of course, this is not all, but I think most of the homes are like this, what is the reason?
- Our school is 13, my family is 7, sorry ah, to help the busy.
- Q: What are the BT, cT, DT and ET on the stairs?
- BT is a runway with a low-end plate CT is a runway with a high-end flat plate
- Q: When the semi-basement has only one staircase, its area can not be greater than how much What about the specification?
- 2 use the number of not more than 30 People and the building area is less than or equal to 500m2 underground, semi-underground building (room), its direct outdoor metal vertical ladder can be used as a second safe exit; 3 Room construction area is less than or equal to 50m2, and often stay no more than 15 people, you can set an evacuation door;
- Q: Stairs practice in general where the construction can be found, building plans or structural map which can be found
- The architectural approach is aggregated where the structure and architectural form can be found in the staircase node detail
- Q: The first floor, the standard layer, the top floor of the staircase how to spend days. Is it the same as the plane, broken in the middle of the second staircase? Because the bottom of my stairs is shaped.
- Standard layer: should be in the 1800mm height at the end of the projection (the line is still the first floor staircase ceiling position) at the bottom of the staircase ceiling shape.
- Q: Stairs need to do staircase beam?
- Do the most simple beam The framework needs to fill a lot of structural columns, a lot of beams, very strenuous, I look for you to do before you made the next
- Q: I would like to be a staircase, Shanghai Which staircase manufacturers do better, is the steel armrest and the combination of the kind of glass staircase, which brand is good, help recommend it, the best in Qingpu, Minhang side, you can directly see Look at samples and related cases. The stairs are used in a small mall. There is better aftermarket.
- You can Baidu search Shanghai Jianbu stairs can find our website and contact the way.
- Q: I would like to ask how the calculation of the amount of steel in this stairs is very grateful
- The first picture is the reinforcement chart of the staircase 1 (TB1), and the second and the third are the chart. The map has no important use for reinforcement. This section of the chart, there is no marked ② the length of the two ends of the steel bend, had to rely on their own ladder beam TL height minus two protective layer calculation; ② both ends of the bar into the ladder TL tilt length and ② steel net Cross the length of the skew should be used 'hooks the law' law calculation. For example, the net span of the ladder plate is long = √ [3600 ? + (1950-TL cross section high) ?]. ② both ends of the reinforcement into the ladder TL inclined length = √ (300 ? + 150 ?) and then by a protective layer, and then reduced (step width and TL wide difference). ---- here is an approximation.
- Q: Can the staircase design be high?
- Staircase design step number is generally based on the height of the floor and the staircase span to determine, stepping high can not be an integer.
- Q: Is not the staircase and the front room is set to have ventilated windows, must be set separately before the front room? What is the principle of this setting? Is there a difference between the smoke staircase and the closed staircase? Ask for help.
- Yes. If the building is more than 50 meters of public buildings or more than 100 meters of residential buildings, smoke staircase and its front room, combined with the front room, whether natural exhaust, should be set up mechanical pressurized air supply system. In the "Building Design Fire Code" and "high-rise civil building design fire protection", the fire elevator front room, smoke staircase front room, fire elevator and smoke staircase between the front of the smoke and smoke problems and its size Made strict rules. Area requirements: 1. The area of the front room, public buildings should not be less than 6.00 square meters, residential buildings should not be less than 4.50 square meters. - "high-rise civil building design fire safety norms" 2. The use of the front room area: public buildings should not be less than 6.0 square meters, residential buildings should not be less than 4.5 square meters; the use of the former room area: public buildings, high-rise buildings and high-rise warehouse should not be less than 10.0 square meters, residential buildings should not be less than 6.0 square meters. --"Architectural design code for fire protection"
Send your message to us
All kinds of stairs
- Loading Port:
- China Main Port
- Payment Terms:
- TT OR LC
- Min Order Qty:
- -
- Supply Capability:
- -
OKorder Service Pledge
Quality Product, Order Online Tracking, Timely Delivery
OKorder Financial Service
Credit Rating, Credit Services, Credit Purchasing
Similar products
Hot Searches
Related keywords
