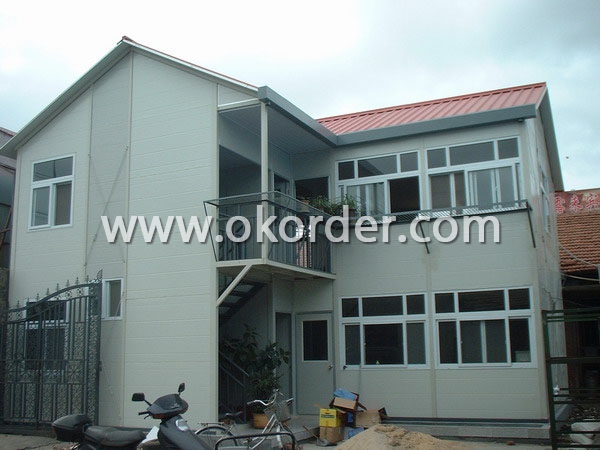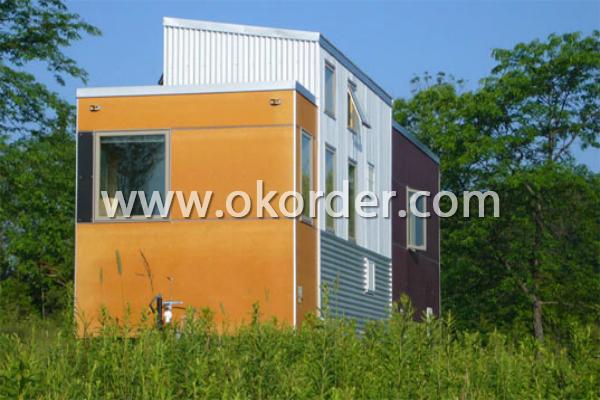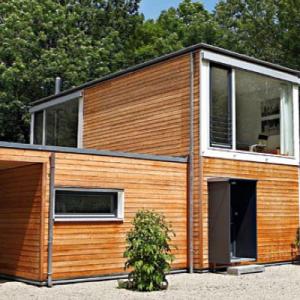Environmente-protection Prefabricated Living House
- Loading Port:
- China Main Port
- Payment Terms:
- TT or L/C
- Min Order Qty:
- 1 Units m²
- Supply Capability:
- 3000 Units Per Month m²/month
OKorder Service Pledge
OKorder Financial Service
You Might Also Like
Usage of Prefabricated Living House:
Prefab house is widely used in remote areas as resident houses, construction accommodations, office, classroom, clinics, oil field camps, offshore accommodation, labor camps, guardrooms, container house and mobile house
Prefabricated House Advantages:
The prefab house has advantages in easy installation, low time and labor cost, being economical and environmentally friendly.
Prefabricated House Main Frame Work:
The main frame work is light steel structure and the wall&roof panel is sandwich type. All steel parts are connected by screws.
Prefabricated HouseTechnical Parameters:
1) Steel prefab house, move easily and lower cost
2) Various fire resistance door, ventilated duct, translucent board, window, and shutter can be installed simply on site
3) All steel fabric parts can be made according to clients requirement: board for ceiling and wall with various colors and patterns greatly improve appearance of building to meet requirement of client
4) Low cost, durable structure, convenient relocation, easy to assemble and disassemble, and environment-protection,
5) Various high and low structures can be designed on steel fabric building and any wall can build subsidiary building
6) Various steel fabric building can bear hoist and guide


- Q:Can container houses be designed with a vertical garden or living wall?
- Certainly, vertical gardens or living walls can be beautifully designed in container houses. In fact, container houses offer a unique opportunity to integrate greenery and plant life into the overall design. By making use of the vertical space on the container walls, you can create an aesthetically pleasing and functional living wall that not only adds visual appeal but also offers numerous advantages. A vertical garden or living wall in a container house can effectively enhance air quality by filtering pollutants and releasing oxygen. Moreover, it can serve as natural insulation, reducing the need for excessive heating or cooling. Additionally, the plants can absorb and retain rainwater, minimizing runoff and contributing to water conservation efforts. There are several ways to design and implement a vertical garden in a container house. One option is to attach a modular green wall system to the interior or exterior walls of the container. These systems usually consist of panels or trays that securely hold the plants and can be easily installed and maintained. Alternatively, you can opt for hanging pots or planters to create an impressive cascading effect of greenery. When designing a vertical garden in a container house, it is crucial to consider factors such as sunlight exposure, irrigation systems, and plant selection. Some plants thrive in low-light conditions, while others require direct sunlight. Proper irrigation is essential to ensure that the plants receive sufficient water without causing any harm to the container structure. Additionally, choosing plants that are well-suited for vertical growth and can withstand the container house environment is vital for the success of the living wall. Ultimately, incorporating a vertical garden or living wall in a container house can bring a refreshing and sustainable touch of nature to the living space. It is a creative and innovative means of utilizing the limited space in container homes while promoting an eco-friendly lifestyle.
- Q:Can container houses be designed to have an open floor plan?
- Certainly, open floor plans can be incorporated into container houses. The versatility of container homes lends itself well to the creation of spacious and adaptable living areas. With careful planning and engineering, it is possible to eliminate or reposition walls and structural elements to achieve a seamless and roomy interior layout. Container houses can be tailored to meet specific needs, allowing for the design of open floor plans that prioritize natural light, flow, and functionality. By strategically placing windows, skylights, and glass doors, container homes can optimize the utilization of sunlight and generate a sense of expansiveness. Furthermore, container homes can be expanded by combining multiple containers, further expanding the potential for an open floor plan. This enables the creation of larger living spaces, such as open-concept kitchens and living rooms. Nevertheless, it is crucial to consider the structural integrity of the container when designing an open floor plan. Adequate reinforcement and support may be necessary to ensure the stability and safety of the structure. Consulting with a professional architect or engineer who specializes in container house design is imperative to guarantee the successful execution of the open floor plan while adhering to all applicable building codes and regulations. In summary, container houses offer tremendous design flexibility, making it entirely feasible to achieve an open floor plan that aligns with your preferences and lifestyle.
- Q:Can container houses be designed with large windows and natural light?
- Yes, container houses can be designed with large windows and natural light. While shipping containers are typically made of steel and have limited openings, they can be modified to include large windows and allow ample natural light into the interior space. The modification process involves cutting openings in the container walls and reinforcing them with additional steel beams or framing to support the structure. The windows can be installed using various materials such as glass, polycarbonate, or acrylic panels, depending on the desired aesthetics and budget. Additionally, skylights and light wells can also be incorporated to maximize the amount of natural light entering the container house. With proper design and engineering, container houses can be transformed into bright and well-lit living spaces, creating a comfortable and inviting environment.
- Q:Can container houses be designed with a wrap-around porch?
- Certainly! Container houses have the potential to incorporate a wrap-around porch into their design. The adaptability of container houses permits a variety of design possibilities, including the option to add a wrap-around porch. By strategically positioning container units and constructing openings in the walls, it becomes feasible to seamlessly include a wrap-around porch in the overall architectural plan. The design of this porch can encompass the entirety of the container house or focus on a specific section, depending on the desired layout. The porch serves as an expansion of outdoor living space, elevates the visual allure of the container house, and provides a cozy environment to unwind and appreciate the surroundings.
- Q:Can container houses be built on sloping or uneven terrain?
- Yes, container houses can be built on sloping or uneven terrain. The modular nature of container houses allows for flexibility in design and construction, making it possible to adapt to different terrains. Techniques such as leveling, building retaining walls, or using stilts can be employed to ensure stability and proper foundation. With proper planning and engineering, container houses can be constructed on sloping or uneven terrain without compromising structural integrity.
- Q:Are container houses suitable for community centers?
- Yes, container houses can be suitable for community centers. They are cost-effective, easily customizable, and can be quickly assembled and disassembled. Container houses can provide an innovative and sustainable space for various community activities, such as workshops, meetings, and classes. Additionally, their modular design allows for easy expansion or relocation as the needs of the community center may change over time.
- Q:Can container houses be designed with a minimalist aesthetic?
- Yes, container houses can definitely be designed with a minimalist aesthetic. The clean lines, simple forms, and functional design elements of container homes align perfectly with the principles of minimalism. By embracing a less-is-more approach, incorporating neutral colors, maximizing natural light, and utilizing efficient storage solutions, container houses can achieve a minimalist look and feel while still being practical and sustainable.
- Q:Can container houses be built in a short amount of time?
- Yes, container houses can be built in a short amount of time. One of the main advantages of using shipping containers for construction is their prefabricated nature. Since containers are already built and designed to withstand transportation, they can be easily modified and converted into livable spaces. This eliminates the need for extensive on-site construction, saving time and reducing labor costs. Additionally, container houses can be assembled and installed quickly, especially when compared to traditional building methods. With proper planning and coordination, container houses can be built in a matter of weeks, making them an attractive option for those in need of quick and affordable housing solutions.
- Q:Can container houses be designed to have a skylight?
- Certainly, skylights can be included in the design of container houses. Skylights are a sought-after element in many contemporary homes, and container houses are no exception. By implementing appropriate planning and design, it is feasible to integrate a skylight into a container house. One method of adding a skylight to a container house is by using a modified container that already possesses a roof opening or space for a skylight. This can be accomplished by removing a portion of the container's roof and substituting it with a skylight, or by utilizing a specially designed container that comes with a prefabricated skylight. Another alternative is to create a personalized design in which a skylight is incorporated into the container house during the construction process. This may involve cutting an opening in the roof of the container and installing a skylight system that permits natural light to enter the interior space. Various types of skylights are available, including fixed skylights, vented skylights, and tubular skylights. The choice of skylight will depend on factors such as the size and layout of the container house, the desired amount of natural light, and the overall design aesthetic. Integrating a skylight into a container house can offer numerous advantages. It allows for increased natural light, which can create a more spacious and open atmosphere inside the house. Additionally, skylights can provide passive solar heating during the day, reducing the reliance on artificial lighting and potentially decreasing energy costs. However, it is crucial to consider the structural integrity and insulation of the container house when incorporating a skylight. Proper sealing and insulation around the skylight are essential to prevent leaks, heat loss, or excessive heat gain. To summarize, container houses can be designed to include a skylight. With meticulous planning and construction, a skylight can be seamlessly integrated into the container house design, offering natural light, energy efficiency, and a distinctive architectural feature.
- Q:Can container houses be designed with multiple levels?
- Yes, container houses can definitely be designed with multiple levels. The modular nature of shipping containers allows for easy stacking and joining, making it possible to create multi-story structures. In fact, many architects and designers have successfully incorporated multiple levels in container house designs, showcasing the versatility and flexibility of this building method. When designing container houses with multiple levels, certain considerations need to be taken into account. The structural integrity of the containers must be maintained, and additional support may be required to ensure the stability of the upper levels. Proper insulation and ventilation systems should also be incorporated to maintain a comfortable living environment throughout the entire structure. Moreover, it is essential to carefully plan the layout and design of each level to optimize space and functionality. Creating an efficient flow between the different floors, incorporating staircases or even elevators, and considering the placement of windows and openings are crucial aspects of designing multi-level container houses. Overall, container houses can be successfully designed with multiple levels, offering a unique and innovative solution for those seeking compact yet spacious living spaces.
1. Manufacturer Overview |
|
|---|---|
| Location | Beijing, China |
| Year Established | 1998 |
| Annual Output Value | Below US$1 Million |
| Main Markets | South Africa; Mid East; Eastern Europe; North America; South-east Asia; North Africa |
| Company Certifications | ISO 9001:2008; ISO14001:2004 |
2. Manufacturer Certificates |
|
|---|---|
| a) Certification Name | |
| Range | |
| Reference | |
| Validity Period | |
3. Manufacturer Capability |
|
|---|---|
| a)Trade Capacity | |
| Nearest Port | Tianjin; |
| Export Percentage | 1% - 10% |
| No.of Employees in Trade Department | 21-50 People |
| Language Spoken: | English; Chinese |
| b)Factory Information | |
| Factory Size: | Above 100,000 square meters |
| No. of Production Lines | Above 10 |
| Contract Manufacturing | OEM Service Offered; Design Service Offered |
| Product Price Range | High; Average |
Send your message to us
Environmente-protection Prefabricated Living House
- Loading Port:
- China Main Port
- Payment Terms:
- TT or L/C
- Min Order Qty:
- 1 Units m²
- Supply Capability:
- 3000 Units Per Month m²/month
OKorder Service Pledge
OKorder Financial Service
Similar products
New products
Hot products
Related keywords





























