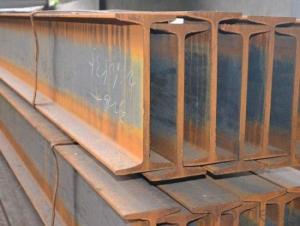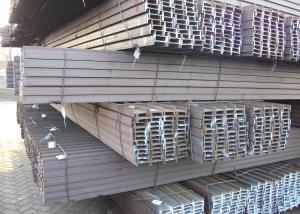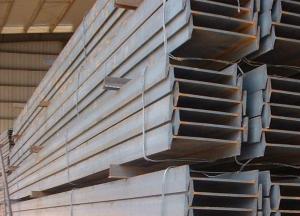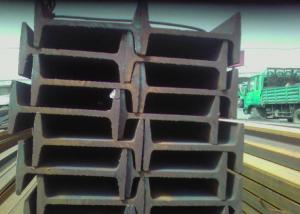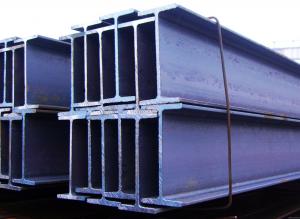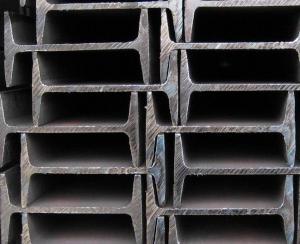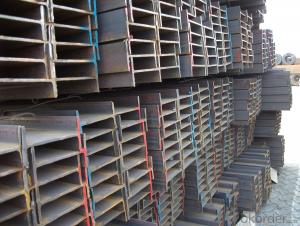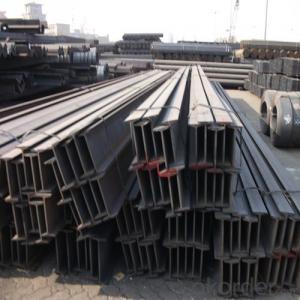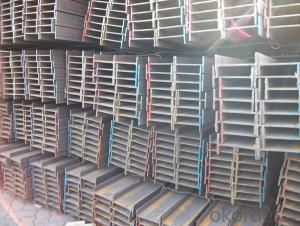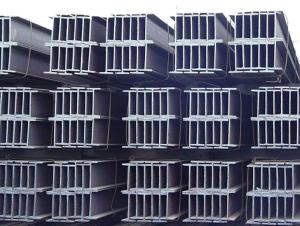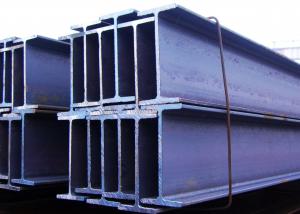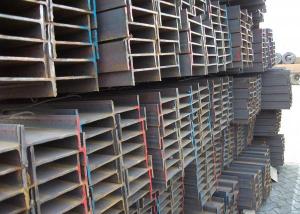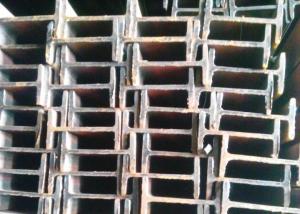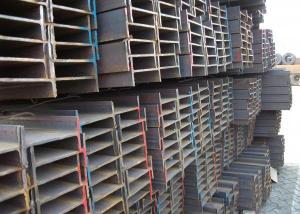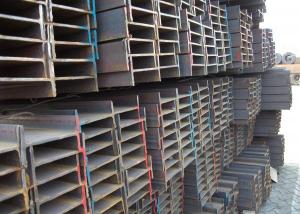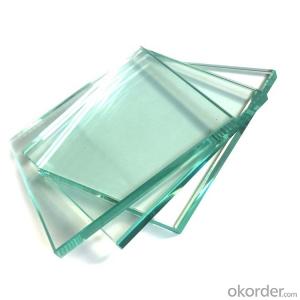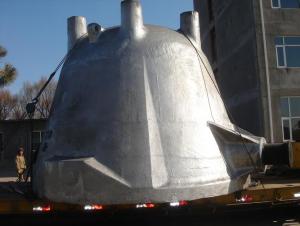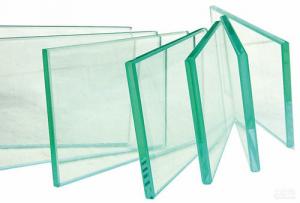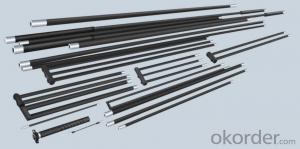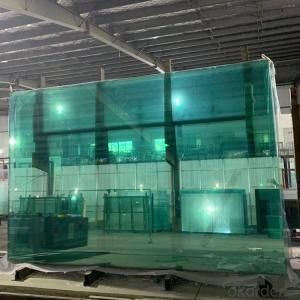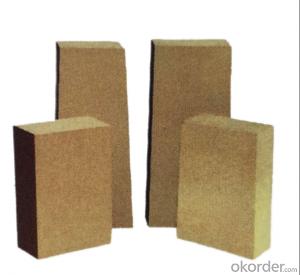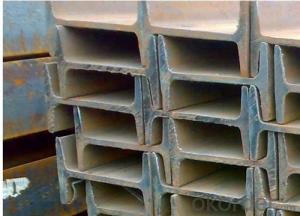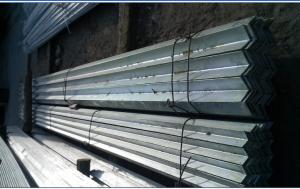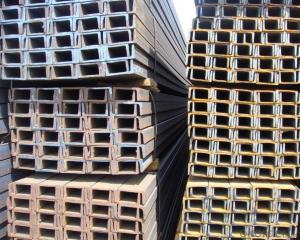IPEAA 100 stainless steel I-Beam for construction EN10025
- Loading Port:
- Tianjin
- Payment Terms:
- TT or LC
- Min Order Qty:
- 25 m.t.
- Supply Capability:
- 100000 m.t./month
OKorder Service Pledge
OKorder Financial Service
You Might Also Like
Product Description:
OKorder is offering IPEAA 100 stainless steel I-Beam for construction EN10025 at great prices with worldwide shipping. Our supplier is a world-class manufacturer of steel, with our products utilized the world over. OKorder annually supplies products to European, North American and Asian markets. We provide quotations within 24 hours of receiving an inquiry and guarantee competitive prices.
Product Applications:
IPEAA 100 stainless steel I-Beam are ideal for structural applications and are widely used in the construction of buildings and bridges, and the manufacturing, petrochemical, and transportation industries.
Product Advantages:
OKorder's Steel I-Beams are durable, strong, and resist corrosion.
Main Product Features:
· Premium quality
· Prompt delivery & seaworthy packing (30 days after receiving deposit)
· Corrosion resistance
· Can be recycled and reused
· Mill test certification
· Professional Service
· Competitive pricing
Product Specifications:
Specifications
1. Invoicing on theoretical weight or actual weight as customer request
2. Standard: EN10025, GB Standard, ASTM
3. Grade: Q235B, Q345B, SS400, ASTM A36, S235JR, S275JR
4. Length: 5.8M, 6M, 9M, 12M as following table
5. Sizes: 80mm-270mm
Appications
1. Supporting members, most commonly in the house raising industry to strengthen timber bears under houses. Transmission line towers, etc
2. Prefabricated structure
3. Medium scale bridges
4. It is widely used in various building structures and engineering structures such as roof beams, bridges, transmission towers, hoisting machinery and transport machinery, ships, industrial furnaces, reaction tower, container frame and warehouse etc.
Package & Delivery
1. Packing: it is nude packed in bundles by steel wire rod
2. Bundle weight: not more than 3.5MT for bulk vessel; less than 3 MT for container load
3. Marks: Color marking: There will be color marking on both end of the bundle for the cargo delivered by bulk vessel. That makes it easily to distinguish at the destination port.
4. Tag mark: there will be tag mark tied up on the bundles. The information usually including supplier logo and name, product name, made in China, shipping marks and other information request by the customer.
If loading by container the marking is not needed, but we will prepare it as customer request.
5. Transportation: the goods are delivered by truck from mill to loading port, the maximum quantity can be loaded is around 40MTs by each truck. If the order quantity cannot reach the full truck loaded, the transportation cost per ton will be little higher than full load.
6. Delivery of IPE Beam: 30 days after getting L/C Original at sight or T/T in advance
Production flow
Material prepare (billet) —heat up—rough rolling—precision rolling—cooling—packing—storage and transportation
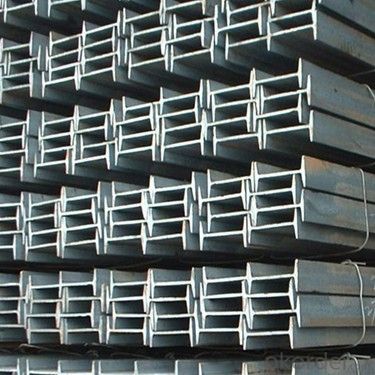
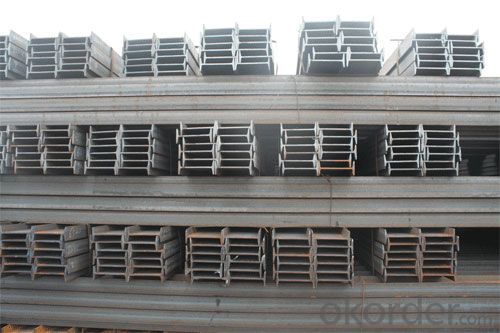
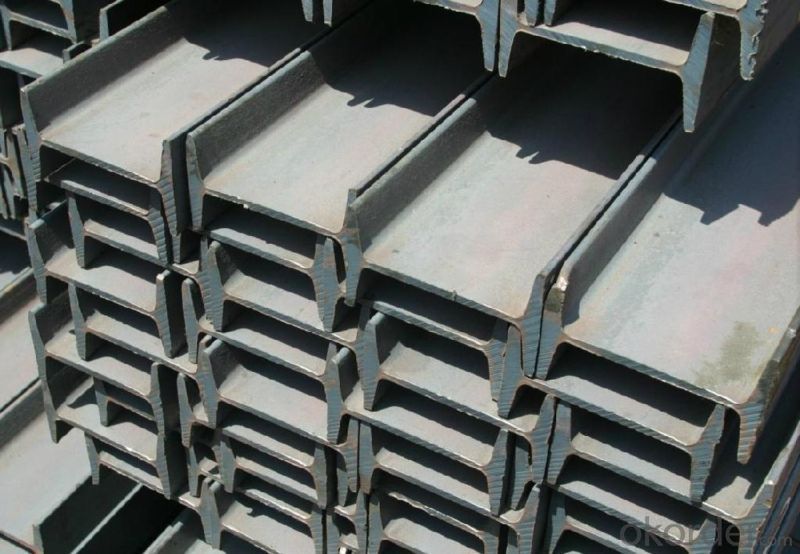
FAQ:
Q1: Why buy Materials & Equipment from OKorder.com?
A1: All products offered byOKorder.com are carefully selected from China's most reliable manufacturing enterprises. Through its ISO certifications, OKorder.com adheres to the highest standards and a commitment to supply chain safety and customer satisfaction.
Q2: How do we guarantee the quality of our products?
A2: We have established an advanced quality management system which conducts strict quality tests at every step, from raw materials to the final product. At the same time, we provide extensive follow-up service assurances as required.
- Q:How do steel I-beams contribute to the overall safety of a structure?
- A structure's overall safety is enhanced in numerous ways by the presence of steel I-beams. To begin with, their design and construction make them exceptionally strong and capable of withstanding bending or twisting forces. Consequently, they are able to bear heavy loads and distribute weight evenly across the structure. By providing a robust and stable framework, steel I-beams decrease the likelihood of structural collapse, guaranteeing the safety of the occupants. In addition, steel I-beams possess a significant level of fire resistance. Since steel has a high melting point, it can endure elevated temperatures for longer periods compared to materials like wood or concrete. This fire resistance diminishes the risk of structural failure during a fire, allowing occupants more time to safely evacuate the building. Furthermore, steel I-beams are exceptionally durable and long-lasting, displaying a high resistance to corrosion and degradation. This ensures that the structure remains intact and stable over time, reducing the chance of sudden failures or collapses. The strength and durability of steel I-beams also make them less susceptible to natural disasters such as earthquakes or strong winds, further bolstering the safety of the structure. In conclusion, steel I-beams contribute to the overall safety of a structure through their provision of a strong and stable framework, high fire resistance, and durability. Their ability to withstand heavy loads, distribute weight evenly, and resist bending or twisting forces guarantees the structural integrity of the building, minimizing the risk of collapse. When combined with their fire resistance and durability, steel I-beams offer a reliable and secure foundation for a safe structure.
- Q:Can steel I-beams be used for flood-resistant structures?
- Flood-resistant structures can utilize steel I-beams as a reliable choice. Steel, being highly durable and strong, can withstand the forces exerted by floodwaters. With excellent load-bearing capacity, steel I-beams ensure structural stability even in harsh environmental conditions, including flooding. Engineers often consider the impact of floodwaters when designing flood-resistant structures. They design the structure to withstand these forces, using steel I-beams as primary structural elements. These beams provide the necessary strength and resilience to endure the pressure and impact of floodwaters. Steel offers several advantages over other materials in terms of flood resistance. It resists rot, decay, and insect damage, ensuring long-term durability. Furthermore, steel is non-combustible, adding a layer of safety in flood-prone areas. Moreover, steel I-beams can be prefabricated off-site and easily transported to the construction site, which is advantageous in flood-prone areas. This enables faster construction and reduces the time spent in potentially hazardous flood zones. However, it is important to consider that while steel I-beams provide structural strength, the overall flood resistance of a building relies on various factors such as proper elevation, flood-resistant design features, and floodproofing techniques. These considerations should be taken into account during the design and construction process to ensure the overall flood resistance of the structure. In conclusion, steel I-beams effectively contribute to the construction of flood-resistant structures due to their strength, durability, and resistance to environmental factors. However, incorporating proper flood-resistant design principles and techniques is crucial to enhance the overall resilience of the building in flood-prone areas.
- Q:How do you calculate the shear force in steel I-beams?
- In order to determine the shear force in steel I-beams, one must take into account the applied load and the beam's cross-sectional properties. The shear force pertains to the internal force that acts parallel to the beam's cross-section and has a tendency to shear the material. The calculation involves finding the maximum shear force at any given point along the beam's length. One commonly used method is the shear force diagram, which is a graphical representation of the distribution of shear force. This diagram aids in identifying the points of maximum shear and determining their corresponding magnitudes. To create a shear force diagram, the first step is to analyze the applied loads and their positions along the beam. This includes considering both point loads and distributed loads acting on the beam. The distribution of these loads along the beam's length is then determined, taking into account any reactions or supports at the ends. Next, the internal shear force at different points on the beam is calculated. This is accomplished by summing up the vertical forces acting on either side of the selected point. The total of these forces provides the magnitude and direction of the shear force at that specific location. This process is repeated at regular intervals along the beam's length to generate a shear force diagram. The diagram typically displays the shear force values plotted against the beam's length or position along the x-axis. It often indicates the points of maximum shear force, which are crucial in designing the beam to withstand these forces without failure. It is important to note that calculating the shear force in steel I-beams necessitates knowledge of the beam's properties, such as its moment of inertia and cross-sectional dimensions. These properties can be determined from the beam's specifications or by physically measuring the beam. In conclusion, calculating the shear force in steel I-beams involves analyzing the applied loads, determining their distribution along the beam, and calculating the internal shear forces at various points. This information is then used to create a shear force diagram, which assists in designing the beam to withstand these forces.
- Q:Can steel I-beams be used in aviation or aerospace renovation projects?
- Yes, steel I-beams can be used in aviation or aerospace renovation projects. Steel I-beams are commonly used in construction due to their strength and durability, which makes them suitable for supporting heavy loads. In aviation or aerospace projects, where structural integrity is of utmost importance, steel I-beams can be utilized to reinforce the existing structures or create new ones. They can be used to support the weight of aircraft, hangars, or other aerospace facilities. Additionally, steel I-beams offer flexibility in terms of design and can be tailored to meet specific project requirements. However, it is important to ensure that the steel I-beams meet the necessary safety standards and regulations to guarantee the reliability and performance of the renovated aviation or aerospace structure.
- Q:Can steel I-beams be used in renovation or retrofitting projects?
- Yes, steel I-beams can be used in renovation or retrofitting projects. They are commonly used for structural support and can be an effective solution when reinforcing or upgrading existing buildings or structures. Steel I-beams provide strength and stability, making them suitable for various renovation and retrofitting applications.
- Q:What span is the maximum span for I-beam?
- I-beam is also called steel girder (English name Universal Beam). It is a strip of steel with an I-shaped section. I-beam is divided into ordinary I-beam and light I-beam, H steel three. It is a section steel whose shape is trough.
- Q:What are the different types of steel I-beam connections for mezzanine floors?
- There are several different types of steel I-beam connections commonly used for mezzanine floors. Some of the most popular options include bolted connections, welded connections, and moment connections. Bolted connections involve using bolts and nuts to secure the beams together, making it easy to disassemble and reconfigure if needed. Welded connections involve welding the beams together, creating a strong and permanent connection. Moment connections are designed to resist bending moments and provide additional stability to the structure. Each type of connection has its own advantages and considerations, and the choice depends on the specific requirements and design of the mezzanine floor.
- Q:What are the common connections details for steel I-beams?
- The common connection details for steel I-beams vary depending on the specific application and design requirements. However, there are several common connection methods used in structural steel construction. One common connection detail for steel I-beams is the welded connection. In this method, the flanges and web of the I-beam are welded to the supporting structure, such as columns or beams. Welded connections provide excellent strength and rigidity, and they are commonly used in heavy-duty applications where high loads are present. Another common connection detail is the bolted connection. In this method, bolts are used to connect the I-beam to the supporting structure. Bolted connections offer flexibility during installation and allow for easy disassembly if needed. They are commonly used in applications where adjustability or future modifications are anticipated. Additionally, there are hybrid connection methods that combine both welding and bolting. These connections provide a balance between the strength and rigidity of welded connections and the flexibility of bolted connections. Hybrid connections are often used when specific design requirements call for a combination of these characteristics. It is important to note that the specific connection details for steel I-beams must comply with local building codes and industry standards. Structural engineers and design professionals typically determine the appropriate connection method based on factors such as load requirements, structural stability, and construction feasibility.
- Q:Are steel I-beams suitable for earthquake-prone regions?
- Indeed suitable for earthquake-prone regions are steel I-beams. Construction in such areas extensively utilizes them due to their exceptional strength and resilience. Steel, known for its high tensile strength, allows I-beams to withstand lateral forces and vibrations caused by earthquakes. The design of steel I-beams also contributes to their suitability for earthquake-prone regions. Specifically engineered, these beams distribute and dissipate seismic forces, reducing the risk of structural failure during an earthquake. Additionally, their flexibility enables them to bend and flex during seismic activity, absorbing and dissipating the energy generated by the earthquake. Moreover, steel I-beams offer several advantages over other structural materials in earthquake-prone regions. Being lightweight, they are easier to handle and transport, and their high strength-to-weight ratio allows them to support heavy loads without excessive bulk. This makes them ideal for constructing earthquake-resistant buildings and infrastructure. Furthermore, steel is a highly durable material that does not degrade over time, making it a reliable choice for long-term use in seismic zones. It is also resistant to corrosion, which is crucial in areas where seismic events can cause water damage to structures. Overall, steel I-beams have proven to be a reliable and effective solution for construction in earthquake-prone regions. Their strength, flexibility, and durability make them capable of withstanding the forces generated by earthquakes, ensuring the safety and stability of buildings and infrastructure in these areas.
- Q:How are Steel I-Beams connected together?
- Different methods are used to connect steel I-beams, depending on the application and structural needs. Welding is a common technique, where heat and pressure join the flanges and web of the I-beams to create a strong and permanent connection. This seamless and continuous connection ensures the structure's integrity and stability. Another method is bolting, where bolts, nuts, and washers are used to connect the beams. Holes are drilled through the flanges and web, and bolts are inserted and tightened for a secure connection. Bolting allows for easy disassembly and modifications, offering flexibility in connecting I-beams. In some cases, a combination of welding and bolting is used. This hybrid approach provides additional strength and stability while offering some flexibility and adjustability. It's important to note that the specific method of connecting steel I-beams may vary depending on the structural design, load requirements, and type of steel used. Professional engineers and fabricators consider these factors to determine the most suitable connection method for each project.
1. Manufacturer Overview |
|
|---|---|
| Location | |
| Year Established | |
| Annual Output Value | |
| Main Markets | |
| Company Certifications | |
2. Manufacturer Certificates |
|
|---|---|
| a) Certification Name | |
| Range | |
| Reference | |
| Validity Period | |
3. Manufacturer Capability |
|
|---|---|
| a)Trade Capacity | |
| Nearest Port | |
| Export Percentage | |
| No.of Employees in Trade Department | |
| Language Spoken: | |
| b)Factory Information | |
| Factory Size: | |
| No. of Production Lines | |
| Contract Manufacturing | |
| Product Price Range | |
Send your message to us
IPEAA 100 stainless steel I-Beam for construction EN10025
- Loading Port:
- Tianjin
- Payment Terms:
- TT or LC
- Min Order Qty:
- 25 m.t.
- Supply Capability:
- 100000 m.t./month
OKorder Service Pledge
OKorder Financial Service
Similar products
New products
Hot products
Related keywords
