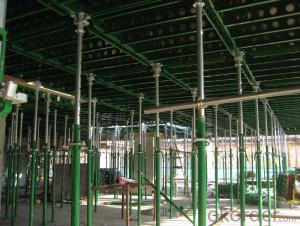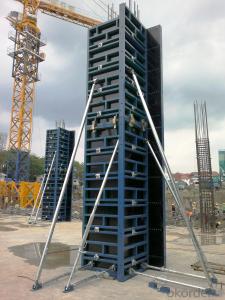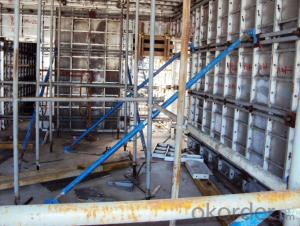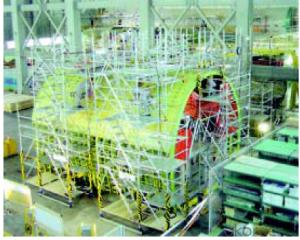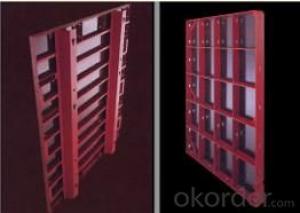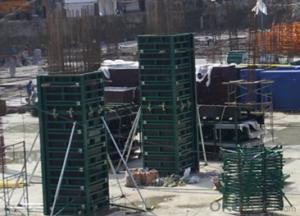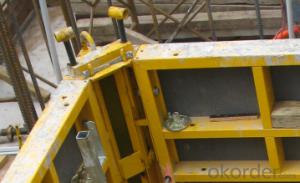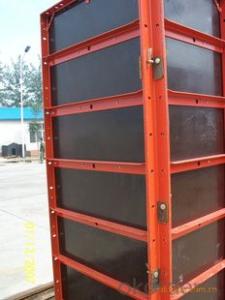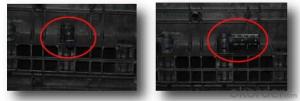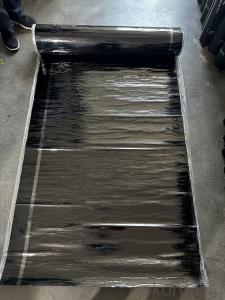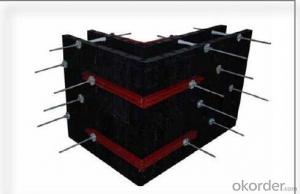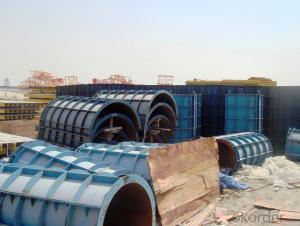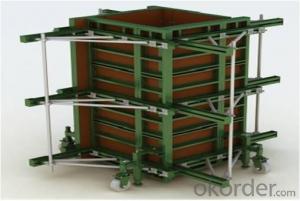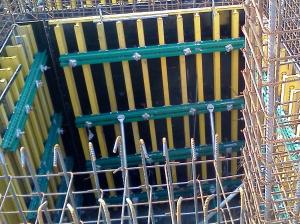Green Formwork-Table Style Early Stripping Formwork System
- Loading Port:
- Qingdao
- Payment Terms:
- TT OR LC
- Min Order Qty:
- 500 m²
- Supply Capability:
- 10000 m²/month
OKorder Service Pledge
OKorder Financial Service
You Might Also Like
The Table Style Early Stripping Formowrk shoring system® is a high octane, high performance engineered modular panel shoring system. The Formwork offers more erection, stripping and financial satisfaction than can ever be expected from conventional shoring systems. It begins with rigid panel construction that enhances handling. The prop with its integrated drop-head puts you in control and helps to ensure confident erection and ease of striking, while back-propping remains undisturbed. These advantages result in a high rate of production. The panel and prop with engineered automatic wind lock provide job safety with a rigid interlocking system that prevents tipping during erection even without bracing.
The system can do slab thickness max.350mm and floor height upto 4m. Enabled with early stripping mechanism, which will be around 100 sqm/per person per day for assembly by skilled workers and takes 48 hours only after concrete casting then remove the panels to the next floor(only props remain), very fast and efficient, a lot of time and labor saved; Also the panels are with strong plywood embedded with 30+ time uses, which is also economical. Time, labor and plywood saved! Table concret formwork, empower your projects!
Panel Size:
| ITEM | NO. | TYPE | SPEC. |
| PANEL | 1 | MB1812 | 1.8X1.2м |
| 2 | MB189 | 1.8X0.9м | |
| 3 | MB186 | 1.8X0.6м | |
| 4 | MB1512 | 1.5X1.2м | |
| 5 | MB159 | 1.5X0.9м | |
| 6 | MB156 | 1.5X0.6м | |
| 7 | MB1212 | 1.2X1.2м | |
| 8 | MB129 | 1.2X0.9м | |
| 9 | MB126 | 1.2X0.6м | |
| 10 | MB99 | 0.9X0.9м | |
| 11 | MB96 | 0.9X0.6м | |
| 12 | MB66 | 0.6X0.6м |
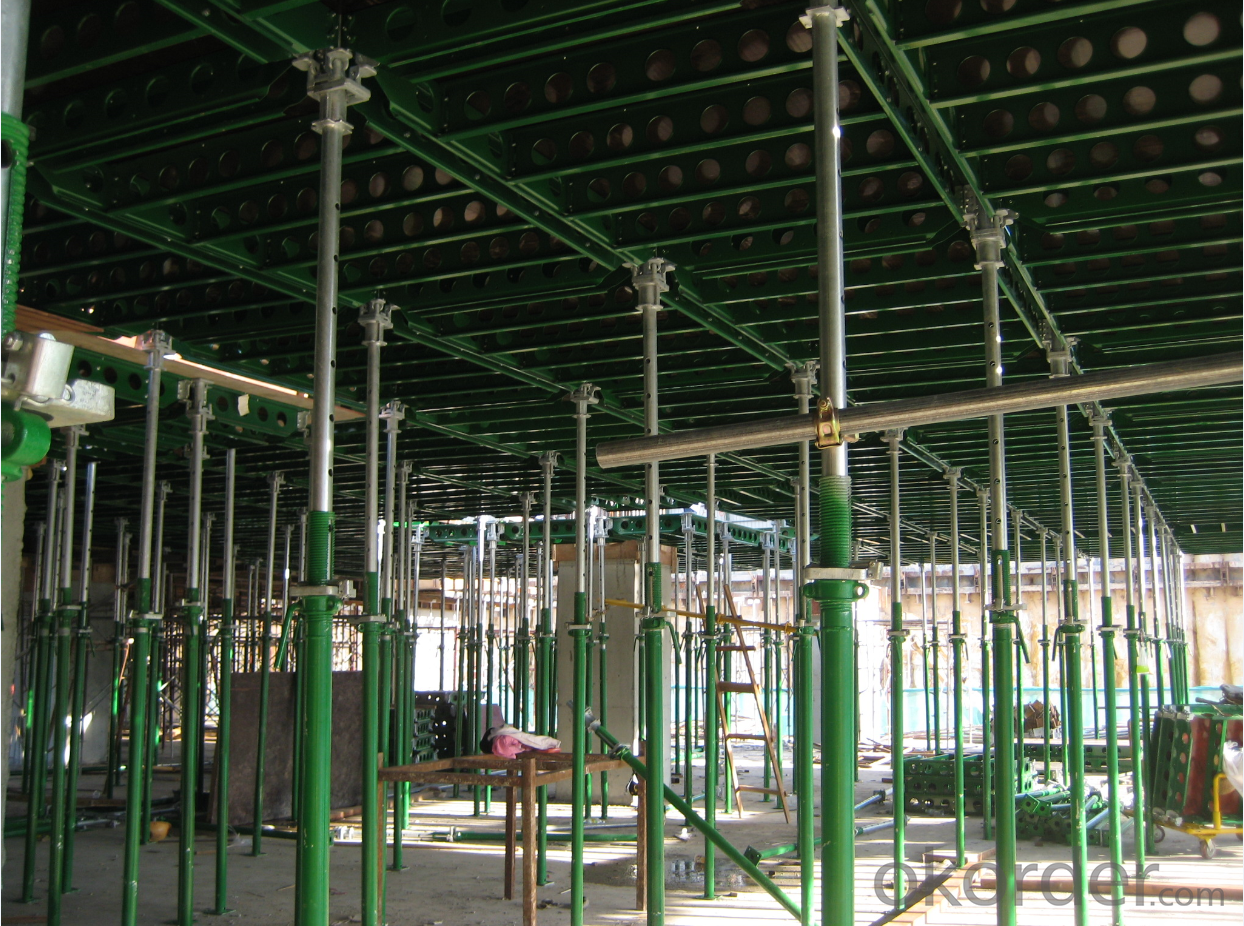
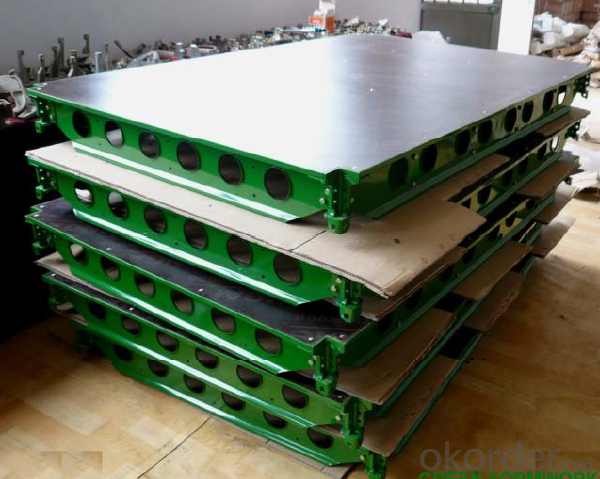
- Q:How does steel frame formwork improve construction speed?
- Steel frame formwork improves construction speed in several ways. Firstly, steel is a strong and durable material that allows for faster assembly and disassembly, reducing the time required for formwork installation and removal. Additionally, steel frame formwork provides a high level of accuracy and precision, ensuring that the concrete is poured correctly and efficiently. This eliminates the need for adjustments or rework, saving time and resources. Furthermore, the versatility of steel frame formwork allows for its reuse on multiple projects, minimizing the need for new formwork materials and reducing construction time. Overall, the use of steel frame formwork optimizes construction processes, resulting in faster project completion.
- Q:What are the different types of formwork alignment systems used with steel frame formwork?
- Steel frame formwork commonly utilizes several types of formwork alignment systems to ensure proper alignment and positioning during construction. One commonly used alignment system is the spacer system, which involves the use of spacers or shims to adjust the formwork's position. These spacers are placed between the formwork and the supporting structure to achieve the desired alignment. While this system is simple and easy to use, it may require frequent adjustments to maintain alignment. Another alignment system is the wedge system, where wedges are employed to adjust formwork position. These wedges are inserted into pre-drilled holes in the formwork and tapped with a hammer to tighten or loosen the alignment. While this system provides a secure and stable alignment, it may require more time and effort for adjustments. The pin and wedge system is yet another option, utilizing pins and wedges to secure the formwork in place. Pins are inserted into pre-drilled holes in the formwork, and wedges are then inserted to lock the pins into position. This system offers a strong and reliable alignment, but it may be more complex to install and remove. The clamp system is also available, using clamps to hold the formwork in place. These clamps are attached to the formwork and tightened to secure alignment. This system is versatile and easily adjustable, but may require multiple clamps for a secure alignment. Lastly, the hydraulic system employs hydraulic jacks to adjust the formwork's position. These jacks are placed under the formwork and pumped to lift or lower it into the desired alignment. While this system provides precise and controlled adjustments, it may require specialized equipment and expertise to operate. In summary, the various formwork alignment systems offer advantages and disadvantages depending on specific project requirements. Contractors and construction professionals should carefully consider the alignment system that best suits their needs to ensure a successful and efficient construction process.
- Q:What is the maximum permissible load on steel frame formwork support systems?
- The maximum allowable load on steel frame formwork support systems may vary based on several factors, such as the particular design and construction of the support system, as well as the intended use and load requirements of the formwork. Typically, steel frame formwork support systems are engineered to withstand substantial loads since they must bear the weight of the formwork, concrete, and any additional loads introduced during construction. Nevertheless, it is crucial to refer to the manufacturer's specifications and guidelines for the specific support system in use, as they will provide the most accurate information regarding the maximum permissible load. Furthermore, it is essential to consider load distribution and ensure that the load is evenly spread across the support system to avoid localized stress points or overloading. A proper engineering analysis and structural assessment must be conducted to determine the maximum allowable load on the steel frame formwork support systems for a particular construction project. Ultimately, it is advisable to consult a qualified structural engineer or the support system manufacturer to ascertain the maximum permissible load for a specific steel frame formwork support system, taking into account the project's requirements and specifications.
- Q:Can steel frame formwork be easily integrated with building information modeling (BIM) software?
- Yes, steel frame formwork can be easily integrated with building information modeling (BIM) software. BIM software allows for accurate 3D modeling of the entire construction project, including steel frame formwork. This integration enables better visualization, coordination, and communication between different stakeholders involved in the construction process.
- Q:Can steel frame formwork be used for both heavy and lightweight concrete structures?
- Yes, steel frame formwork can be used for both heavy and lightweight concrete structures. The strength and durability of the steel frame allows it to withstand the pressure and weight of heavy concrete, while it can also accommodate the lighter weight of lightweight concrete without any issues.
- Q:Can steel frame formwork be used in combination with architectural lighting systems?
- Yes, steel frame formwork can be used in combination with architectural lighting systems. Steel frame formwork is a versatile and sturdy construction technique that can be used for various applications, including the creation of complex shapes and structures. Architectural lighting systems, on the other hand, are design elements that enhance the aesthetics and functionality of a space. These systems are often integrated into the overall design of a building or structure to highlight specific areas, create ambiance, or showcase architectural features. When using steel frame formwork, it is important to consider the placement and integration of architectural lighting systems. The steel frame formwork provides a solid foundation and structure for the lighting fixtures to be mounted on or integrated into. The formwork can be customized to accommodate the wiring and installation of the lighting systems, ensuring a seamless and visually appealing integration. Additionally, the strength and durability of steel frame formwork make it suitable for supporting the weight of the lighting fixtures and any associated electrical components. This ensures that the lighting systems remain secure and stable over time. In conclusion, steel frame formwork can indeed be used in combination with architectural lighting systems. By integrating the two, it is possible to create visually stunning and functional structures that effectively utilize lighting to enhance the overall design.
- Q:How does steel frame formwork help in reducing concrete segregation?
- Steel frame formwork helps in reducing concrete segregation by providing a strong and rigid structure that holds the concrete in place during the pouring and curing process. The steel frame formwork prevents the concrete from flowing or separating, ensuring that the aggregate and cement are uniformly distributed throughout the mixture. This helps to minimize the risk of concrete segregation, which can lead to an uneven and weaker final structure.
- Q:How does steel frame formwork contribute to better concrete surface appearance?
- Steel frame formwork contributes to better concrete surface appearance in several ways. Firstly, steel frame formwork provides a rigid and stable structure that ensures accurate alignment and positioning of the concrete. This helps in achieving a smooth and even surface finish. The steel frames are designed to be robust and durable, preventing any deformation or movement during the pouring and curing of the concrete. Secondly, steel frame formwork allows for precise control of the formwork joints. The joints are tightly sealed, preventing any leakage of the concrete mixture. This ensures that the concrete is uniformly distributed and does not seep through the formwork, resulting in a consistent surface appearance. Additionally, steel frame formwork offers flexibility in terms of formwork design. The frames can be easily adjusted and modified to accommodate various shapes and sizes of concrete structures. This allows for the creation of complex architectural features and intricate details, enhancing the overall aesthetic appeal of the concrete surface. Furthermore, steel frame formwork provides excellent surface finishing options. The frames can be fitted with various types of form liners or surface treatments, such as textured or patterned panels. These additional elements contribute to a visually appealing concrete surface, adding texture and depth to the finished product. Overall, steel frame formwork plays a crucial role in ensuring a high-quality concrete surface appearance. It provides stability, accuracy, and flexibility, allowing for the creation of smooth, consistent, and visually appealing finishes.
- Q:How does steel frame formwork handle the placement of reinforcement bars within the concrete structure?
- Steel frame formwork is specifically designed to handle the placement of reinforcement bars within a concrete structure. The formwork system consists of steel panels that are connected together to create a sturdy framework, which serves as a mold for pouring concrete. One of the main advantages of steel frame formwork is its flexibility in accommodating reinforcement bars. The steel panels can be easily adjusted and positioned to create the desired shape and dimensions of the concrete structure, allowing for the precise placement of reinforcement bars. This is crucial for ensuring the structural integrity and strength of the concrete. The steel frame formwork also has various features that assist in the placement of reinforcement bars. For example, it may include pre-drilled holes or slots in the steel panels, which allow for the insertion and secure positioning of the bars before pouring the concrete. Additionally, the formwork system can incorporate special accessories such as spacers or brackets that help to maintain the correct spacing and alignment of the reinforcement bars within the concrete structure. Furthermore, steel frame formwork provides excellent support and stability during the pouring and curing process. The rigid steel framework holds the reinforcement bars in place, preventing any displacement or movement that could compromise the structural integrity of the concrete. This ensures that the bars remain in their intended positions and are fully encapsulated by the concrete, maximizing their effectiveness in reinforcing the structure. In summary, steel frame formwork is specifically designed to handle the placement of reinforcement bars within a concrete structure. Its flexibility, adjustability, and stability make it an ideal choice for ensuring the accurate positioning and effective reinforcement of the bars, ultimately contributing to the overall strength and durability of the concrete structure.
- Q:How does steel frame formwork handle the installation of plumbing and electrical services?
- Steel frame formwork provides a versatile and efficient solution for handling the installation of plumbing and electrical services in construction projects. The steel frame formwork system consists of durable steel panels that can be easily assembled and disassembled according to the specific requirements of the project. When it comes to the installation of plumbing and electrical services, steel frame formwork offers several advantages. The panels can be customized to include various openings and penetrations for pipes, conduits, and other service installations. This ensures that the necessary provisions are made in the formwork system to accommodate the plumbing and electrical services. Additionally, the steel frame formwork system allows for the integration of modular components such as service hangers, brackets, and supports. These components can be easily attached to the formwork panels, providing a secure and stable platform for the installation of pipes, conduits, and electrical fixtures. The flexibility of the steel frame formwork system also enables adjustments and modifications to be made during the construction process. If there are any changes or additions required for the plumbing or electrical services, the formwork panels can be easily adapted to accommodate these modifications. Furthermore, steel frame formwork provides a sturdy and reliable support structure for the plumbing and electrical services. The steel panels are designed to withstand heavy loads and provide a stable platform for the installation of fixtures and equipment. This ensures that the services are securely in place and can function effectively without any structural concerns. Overall, steel frame formwork offers a practical and efficient solution for handling the installation of plumbing and electrical services. Its versatility, customization options, and durability make it an ideal choice for construction projects that require a reliable support system for these services.
1. Manufacturer Overview |
|
|---|---|
| Location | |
| Year Established | |
| Annual Output Value | |
| Main Markets | |
| Company Certifications | |
2. Manufacturer Certificates |
|
|---|---|
| a) Certification Name | |
| Range | |
| Reference | |
| Validity Period | |
3. Manufacturer Capability |
|
|---|---|
| a)Trade Capacity | |
| Nearest Port | |
| Export Percentage | |
| No.of Employees in Trade Department | |
| Language Spoken: | |
| b)Factory Information | |
| Factory Size: | |
| No. of Production Lines | |
| Contract Manufacturing | |
| Product Price Range | |
Send your message to us
Green Formwork-Table Style Early Stripping Formwork System
- Loading Port:
- Qingdao
- Payment Terms:
- TT OR LC
- Min Order Qty:
- 500 m²
- Supply Capability:
- 10000 m²/month
OKorder Service Pledge
OKorder Financial Service
Similar products
New products
Hot products
Related keywords
