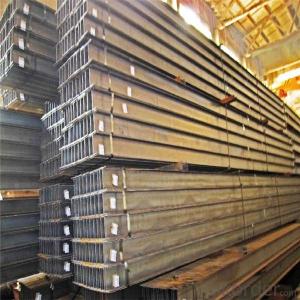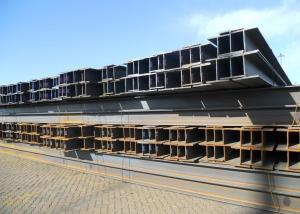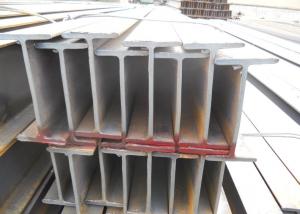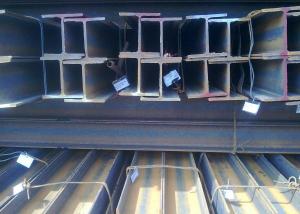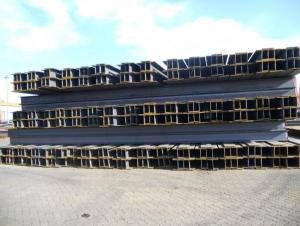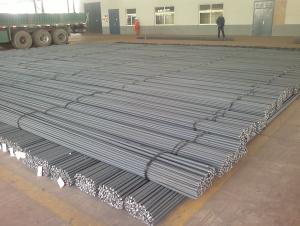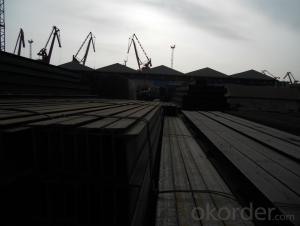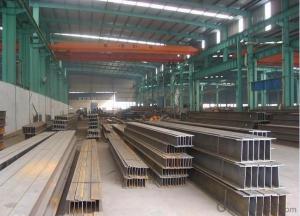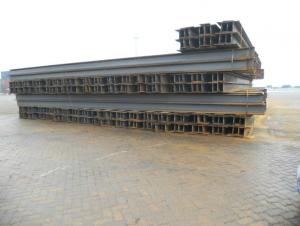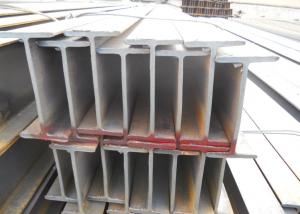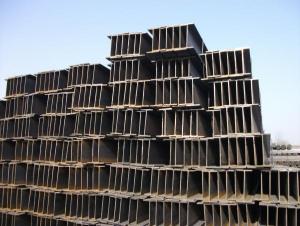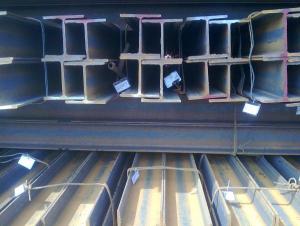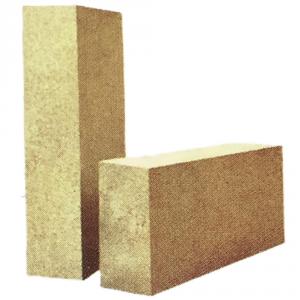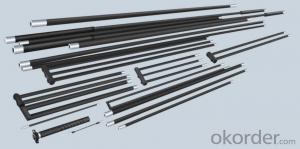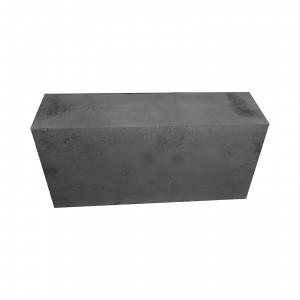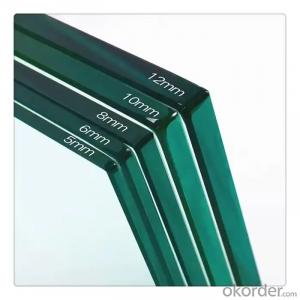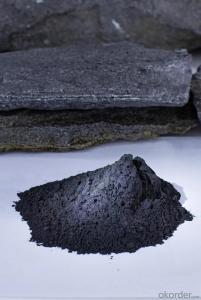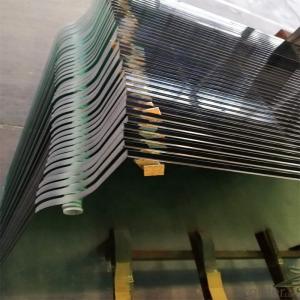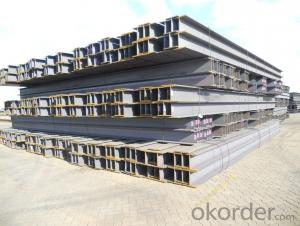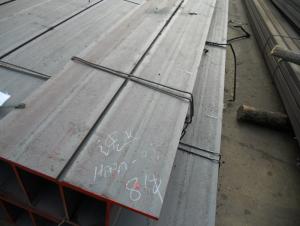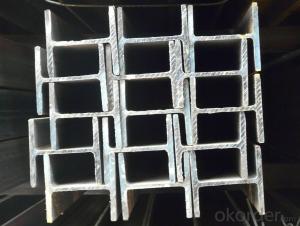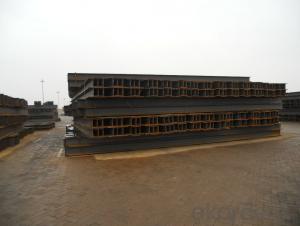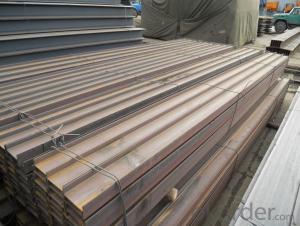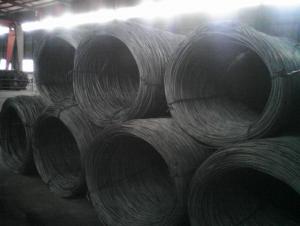GB Structural H Steel Beams Price per Kg
- Loading Port:
- Dalian
- Payment Terms:
- TT OR LC
- Min Order Qty:
- 155 m.t
- Supply Capability:
- 150000 m.t/month
OKorder Service Pledge
OKorder Financial Service
You Might Also Like
Item specifice
Quick Detail
Place of Origin: | Jiangsu, China (Mainland) | Grade: | SS400, SS400,ST37-2, A36, S235JR, Q235 | Technique: | Hot Rolled |
Thickness: | 8mm | Application: | construction | Length: | 6m-16m |
Standard: | JIS, ASTM,BS,EN | Flange Width: | 50-34mm | Flange Thickness: | 7-34mm |
Web Width: | 100-900mm | Web Thickness: | 5-30mm | Brand Name: | JZZHD |
Model Number: | 350mm*175mm*7mm*11mm | Name: | Steel h beam structure material/ construction steel | Certificate: | SGS,ISO,CE,TUV |
We can provide qualify goods,competitive price and speedy delivery.
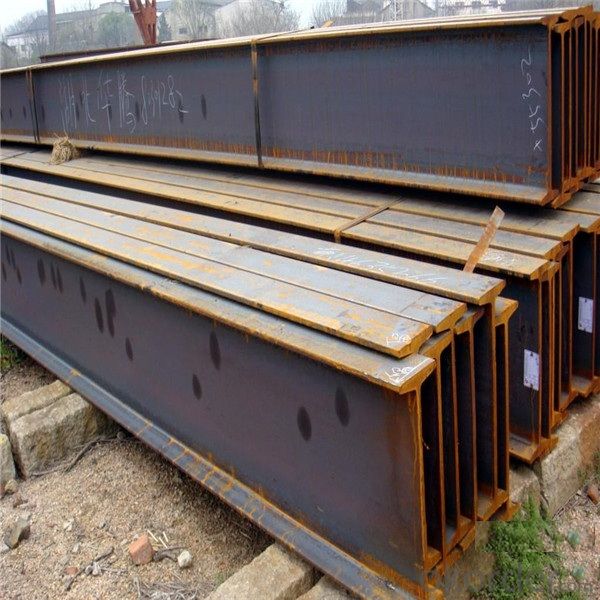
Products Description
Description | High Frenquency Thin-walled H Beam | |
Product Name | H Beam | |
Specification | Height:75-500mm Width:50-250mm | |
Standard | GB700-1998,GB/T1591-1994 | |
Material | Q235B,Q345B | |
Application | a. Bridge and post structures in industry and civil use of steel construction. | |
Certificates | ISO,SGS,BV,TUV,Lloyd | |
MOQ | 20 tons or according to customers’ requirement. | |
Port of Delivery | Tianjin Port of China | |
Remarks | We can provide qualify goods,competitive price and speedy delivery |
Packaging & Delivery
Packaging Details: | Packed with waterproof paper and steel banding. |
Delivery Detail: | 15-25 |
FAQ
1. How can I get some samples?
We are honored to offer you samples. New clients are expected to pay for the courier cost. The samples are free for you.
2 Do you have any certificates?
Our products passed inspection of SGS, FDA, and CE Quality is priority! Every worker keeps the QC from the very beginning to the very end, Quality control department especially responsible for quality checking in each process.
3 Can your factory print or emboss my logo on the goods?
Yes, we can print or emboss the logo on the goods or their packing box.
4 What information should I let you know if I want to get a quotation?
1) The specification of products (length x width x thickness);
2) The temper and alloy.
3) The final product you will use to be made
4 It will be better if you can show us the pictures or design sketch. Samples will be best for clarifying. If not, we will recommend relevant products with details for reference.We usually produce goods based on customers
Samples or based on customers’ picture, logo, sizes etc.
- Q:Model H is 580*280*12*14. How much is the theoretical weight of the steel?It's better to list the complete formula, thank you!
- Quality = volume * density, the density of steel, 7.85g/cm3,0.785 is a fast algorithm, the essence should be: unit weight =144.64cm2*100cm*7.85g/cm3=113542.4g=113.54kg. 0.785=100*7.85/1000.
- Q:How do Steel H-Beams compare to other structural beams, such as I-beams or wood beams?
- Steel H-beams, also known as wide flange beams, are widely used in construction and offer several advantages over other structural beams such as I-beams or wood beams. Firstly, steel H-beams have a higher strength-to-weight ratio compared to wood beams. This means that they can support larger loads while being lighter in weight, making them an ideal choice for heavy-duty construction projects. In contrast, wood beams are limited in their load-bearing capacity and may require larger dimensions to achieve similar strength. Another advantage of steel H-beams is their versatility and flexibility in design. These beams can be easily customized to various lengths, sizes, and shapes, making them suitable for a wide range of construction applications. Additionally, steel H-beams can be joined together using welding or bolting techniques, allowing for the creation of complex and stable structures. In terms of durability and resistance, steel H-beams outperform wood beams. They are not susceptible to rot, decay, or insect damage like wood, which makes them a more long-lasting option. Steel H-beams are also fire-resistant, making them a safer choice for construction in high-risk areas. Furthermore, steel H-beams offer superior stability and structural integrity compared to I-beams. The design of H-beams, with their wider flanges and thinner web, provides better load distribution and reduces the risk of bending or buckling under heavy loads. This structural stability is particularly important in large-scale construction projects that require reliable and strong support systems. Lastly, steel H-beams are more environmentally friendly than wood beams. Wood beams require cutting down trees, which contributes to deforestation, whereas steel beams can be made from recycled materials and are fully recyclable at the end of their life cycle. In conclusion, steel H-beams have several advantages over other structural beams such as I-beams or wood beams. They offer higher strength-to-weight ratio, better durability, versatility in design, and superior stability. These factors make steel H-beams a preferred choice in many construction projects, especially those requiring heavy loads and long-lasting structures.
- Q:Are Steel H-Beams suitable for theater or performing arts center construction?
- Yes, Steel H-Beams are suitable for theater or performing arts center construction. Steel H-Beams are commonly used in the construction industry due to their strength and durability. They provide excellent support and structural integrity, making them ideal for large-scale projects like theaters or performing arts centers. The H-Beam's shape allows it to distribute weight evenly, minimizing the risk of structural failure. Additionally, steel is fire-resistant, which is crucial for buildings where large crowds gather. Moreover, steel H-Beams can be easily fabricated and installed, making the construction process more efficient. Overall, steel H-Beams offer the necessary strength and stability required for theater or performing arts center construction.
- Q:Can steel H-beams be used in the construction of commercial buildings?
- Indeed, the utilization of steel H-beams is feasible for the erection of commercial buildings. In the realm of construction, steel H-beams are widely employed owing to their remarkable strength-to-weight ratio, endurance, and adaptability. These beams serve as a crucial foundation, ensuring the stability and structural integrity of buildings, rendering them appropriate for commercial purposes. Moreover, steel H-beams are accessible in various dimensions and can be custom-made to fulfill precise building requisites. This flexibility enables the efficient and economical construction of commercial buildings, hence establishing steel H-beams as a sought-after preference within the industry.
- Q:Can steel H-beams be used in shopping mall construction?
- Shopping malls can indeed utilize steel H-beams. The construction industry frequently employs steel H-beams due to their robustness, endurance, and adaptability. These beams are specifically engineered to endure heavy loads and provide structural reinforcement, which renders them highly suitable for extensive undertakings like shopping malls. The utilization of H-beams in shopping mall construction can encompass an array of purposes, such as bolstering the roof and floors, constructing structural frameworks, and fortifying the overall stability of the edifice. Furthermore, steel H-beams confer various benefits, including their capacity to span significant distances devoid of supplementary support columns, their ability to withstand fire and corrosion, and their recyclability, thus making them an ecologically responsible choice for construction ventures.
- Q:What is the weight-bearing capacity of steel H-beams?
- The weight-bearing capacity of steel H-beams varies depending on their size, shape, and specifications. Generally, H-beams are designed to support heavy loads and have high weight-bearing capacities. It is recommended to consult engineering tables or contact a structural engineer to determine the specific weight-bearing capacity of a particular steel H-beam.
- Q:How do steel H-beams contribute to the load-bearing capacity of a structure?
- The load-bearing capacity of a structure is enhanced by steel H-beams due to their unique design and material properties. The H-shaped cross-section of these beams offers a larger surface area compared to other structural shapes, resulting in increased strength and load-carrying capacity. To resist bending and shear forces, the flanges, which are the top and bottom horizontal sections of the H-beam, are specifically designed. They serve as a platform to evenly distribute the load along the length of the beam, ensuring efficient load transfer. The web, or vertical section, connects the flanges and adds rigidity and stability to the beam. Steel, being a robust and durable material, further improves the load-bearing capacity of H-beams. It possesses high tensile and compressive strength, enabling the beams to withstand heavy loads and resist deformation. Additionally, steel exhibits excellent resistance to fire, corrosion, and other environmental factors, guaranteeing the long-term structural integrity of the building. The load-bearing capacity of H-beams is also influenced by their versatility. They can be manufactured in various sizes and lengths, making them suitable for a wide range of applications and structural needs. Furthermore, H-beams can be easily connected through welding or bolted connections, allowing the construction of intricate and sturdy frameworks. In conclusion, steel H-beams play a crucial role in enhancing the load-bearing capacity of a structure by providing a robust and efficient structural component. Their unique design, combined with the strength and durability of steel, enables them to support heavy loads and ensure the overall stability and safety of the building.
- Q:Can steel H-beams be used in the construction of shopping malls?
- Certainly, shopping malls can utilize steel H-beams for construction purposes. Due to their robustness and endurance, steel H-beams are frequently employed within the construction sector. They deliver crucial support to structures and are commonly employed in the erection of extensive edifices, such as shopping malls. Being capable of enduring substantial weights and offering stability, steel H-beams prove to be an excellent option for constructing the framework of shopping malls. Furthermore, steel is an environmentally friendly and cost-efficient material, making it highly favored in commercial construction ventures.
- Q:What are the typical spans and spacing for steel H-beams in roof structures?
- The typical spans and spacing for steel H-beams in roof structures can vary depending on several factors such as the design of the roof, the load requirements, and the regional building codes. However, there are some general guidelines that can be followed. For smaller residential or light commercial roof structures, the typical span for steel H-beams can range from 10 to 25 feet. The spacing between the beams can vary but is typically around 4 to 8 feet. In larger commercial or industrial roof structures, the spans can be much larger, reaching up to 100 feet or more. The spacing between the beams in these cases can also vary but is usually between 10 to 20 feet. It is important to note that these are just general guidelines and the specific requirements for spans and spacing should be determined by a structural engineer or an architect. They will consider factors such as the weight of the roof materials, the anticipated snow or wind loads, and any specific building code requirements for the area. It is crucial to adhere to the proper spans and spacing to ensure the structural integrity and safety of the roof structure. Consulting with a professional is always recommended to determine the most suitable spans and spacing for steel H-beams in roof structures.
- Q:What are the different connection types for steel H-beams?
- There are several different connection types that can be used for steel H-beams, depending on the specific application and structural requirements. One common connection type is the welded connection. In this method, the H-beams are welded together using a combination of heat and pressure. This creates a strong and durable connection that is capable of withstanding significant loads. Welded connections are often used in heavy-duty applications where strength is a primary concern. Another connection type is the bolted connection. This involves using bolts or screws to connect the H-beams together. Bolted connections are advantageous because they can be easily disassembled and reassembled if needed. Additionally, they allow for a certain degree of flexibility and adjustment during installation. However, bolted connections may not be as strong as welded connections and may require periodic maintenance to ensure the integrity of the connection. Another option is the pinned connection. In this type of connection, the H-beams are connected using pins or dowels that allow for rotation at the joint. Pinned connections are often used in structures that require flexibility or where movement is expected, such as in bridges or seismic-resistant buildings. These connections allow for some degree of movement and rotation at the joint, which can help dissipate forces and reduce stress concentrations. In addition to these main connection types, there are also specialized connection methods such as moment connections and shear connections. Moment connections allow for the transfer of bending moments between the connected beams, while shear connections are designed to transfer shear forces. These specialized connections are often used in structural designs where specific loadings and requirements need to be considered. Overall, the choice of connection type for steel H-beams depends on factors such as the load requirements, structural design, expected movement, and ease of installation. It is important to consult with a structural engineer or professional to determine the most appropriate connection type for a specific application.
1. Manufacturer Overview |
|
|---|---|
| Location | |
| Year Established | |
| Annual Output Value | |
| Main Markets | |
| Company Certifications | |
2. Manufacturer Certificates |
|
|---|---|
| a) Certification Name | |
| Range | |
| Reference | |
| Validity Period | |
3. Manufacturer Capability |
|
|---|---|
| a)Trade Capacity | |
| Nearest Port | |
| Export Percentage | |
| No.of Employees in Trade Department | |
| Language Spoken: | |
| b)Factory Information | |
| Factory Size: | |
| No. of Production Lines | |
| Contract Manufacturing | |
| Product Price Range | |
Send your message to us
GB Structural H Steel Beams Price per Kg
- Loading Port:
- Dalian
- Payment Terms:
- TT OR LC
- Min Order Qty:
- 155 m.t
- Supply Capability:
- 150000 m.t/month
OKorder Service Pledge
OKorder Financial Service
Similar products
New products
Hot products
Hot Searches
Related keywords
