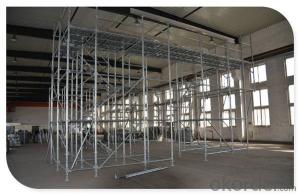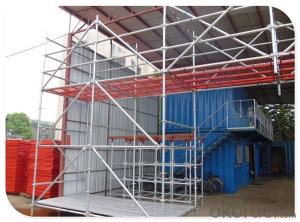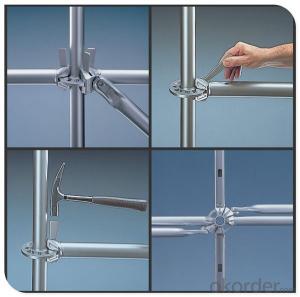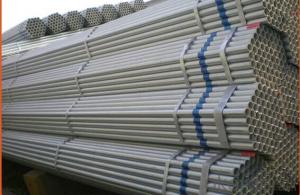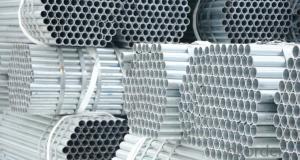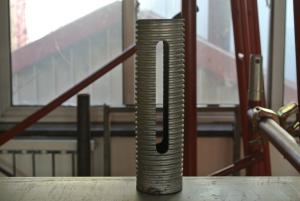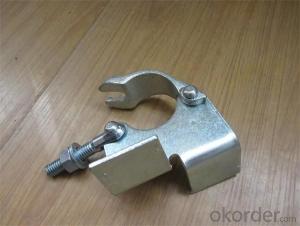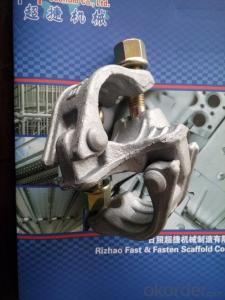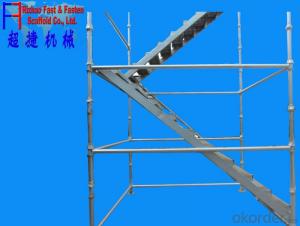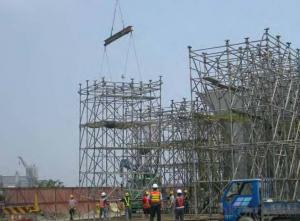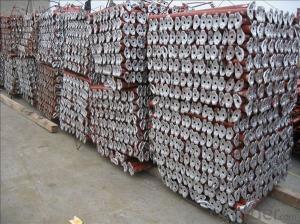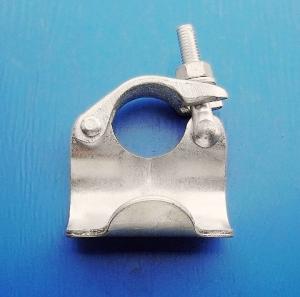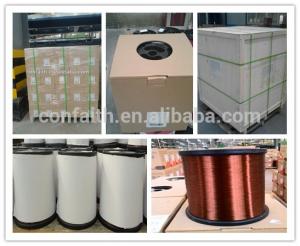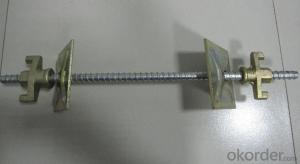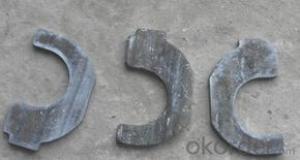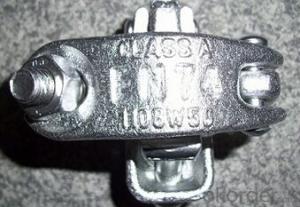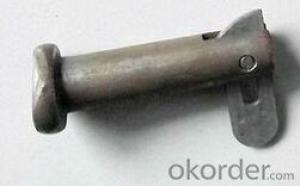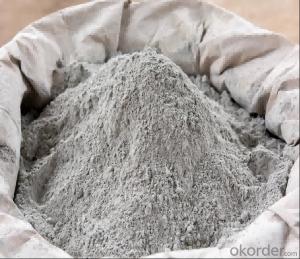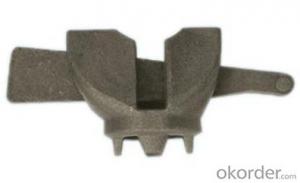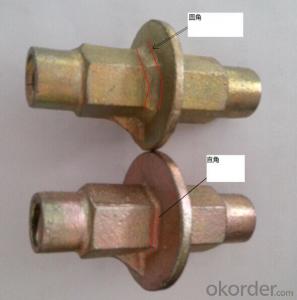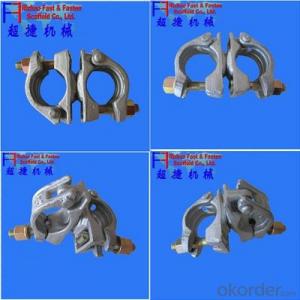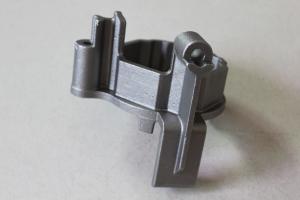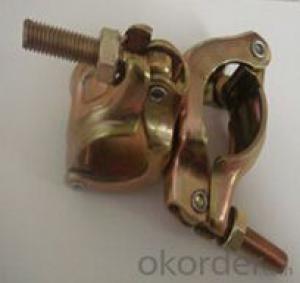En12810 Construction Platform Steel Scaffolding System CNBM
- Loading Port:
- Tianjin
- Payment Terms:
- TT OR LC
- Min Order Qty:
- 50 m.t.
- Supply Capability:
- 30000 m.t./month
OKorder Service Pledge
OKorder Financial Service
You Might Also Like
Quick Details of En12810 Construction Platform Steel Scaffolding System
Type:
Material:
Lapping Form:
Framework:
Supporting Mode:
Erection Position:
Scaffolding Part Type:
Move Method:
Structural Style:
Surface Treatment:
Certificate:
Color:
Production Capability:
Delivery Time:
Export Markets:
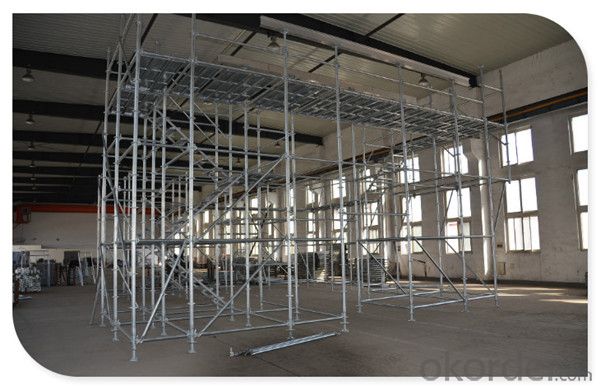
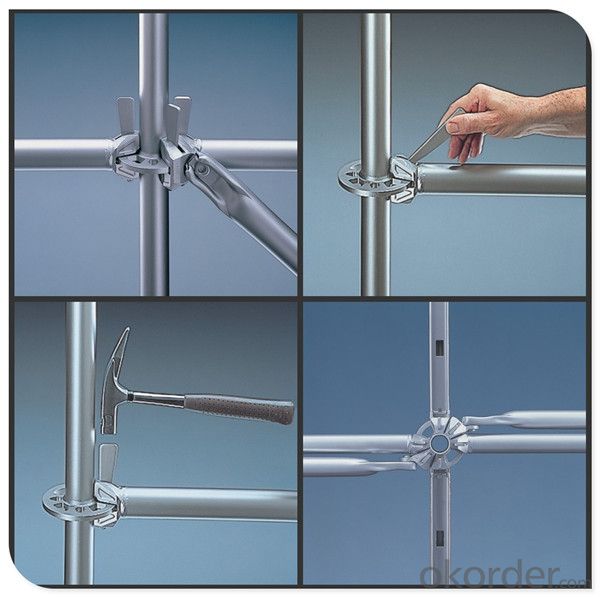
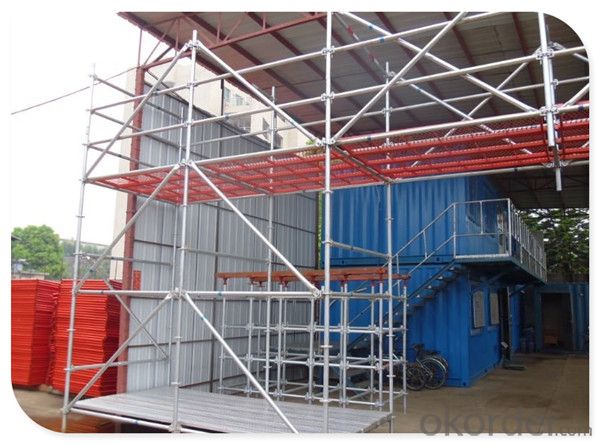
Descriptions of En12810 Construction Platform Steel Scaffolding System
1. Standard:
3000mm, 2500mm, 2000mm, 1500mm, 1000mm, 500mm.
2. Ledger:
3000mm, 2000mm, 1780mm, 1500mm, 1000mm, 500mm.
3. Diagonal brace:
3000x2000mm, 1780x2000mm, 1000x1500mm, 1000x2000mm, 1500x2000mm.
4. Tube specification:
Φ 48.3x4.0mm, φ 48.0 x3.25mm, φ 48.0 x3.0mm.
5. Surface Finish:
Hot DIP Galv. Electric Galv.Powder coating, Dip Painting.
6. Material:
Q235, Q345
7. Certificate:
EN12810,SGS test report for loading capacity.
The Parts of En12810 Construction Platform Steel Scaffolding System
| DESCRIPTION | MATERIAL | QTY. (PCS) | W. T. (KG/PC) | SURFACE |
| 3.00m standard | Q345 48.3*3.2mm | 1.00 | 15.3 | Hot-dipped Galvanized |
| 2.50m standard | Q345 48.3*3.2mm | 1.00 | 12.9 | Hot-dipped Galvanized |
| 2.00m standard | Q345 48.3*3.2mm | 1.00 | 10.5 | Hot-dipped Galvanized |
| 1.50m standard | Q345 48.3*3.2mm | 1.00 | 8.1 | Hot-dipped Galvanized |
| 1.00m standard | Q345 48.3*3.2mm | 1.00 | 5.7 | Hot-dipped Galvanized |
| 0.50m standard | Q345 48.3*3.2mm | 1.00 | 3.3 | Hot-dipped Galvanized |
| 2.00m ledger | Q345 48.3*2.5mm | 1.00 | 6.8 | Hot-dipped Galvanized |
| 1.80m ledger | Q345 48.3*2.5mm | 1.00 | 6.2 | Hot-dipped Galvanized |
| 1.50m ledger | Q345 48.3*2.5mm | 1.00 | 5.3 | Hot-dipped Galvanized |
| 1.20m ledger | Q345 48.3*2.5mm | 1.00 | 4.4 | Hot-dipped Galvanized |
| 0.90m ledger | Q345 48.3*2.5mm | 1.00 | 3.5 | Hot-dipped Galvanized |
| 0.60m ledger | Q345 48.3*2.5mm | 1.00 | 2.6 | Hot-dipped Galvanized |
| 2.00*2.00m brace | Q235 33.5*2.3mm | 1.00 | 7 | Hot-dipped Galvanized |
| 1.80*2.00m brace | Q235 33.5*2.3mm | 1.00 | 6.7 | Hot-dipped Galvanized |
| 1.50*2.00m brace | Q235 33.5*2.3mm | 1.00 | 6.4 | Hot-dipped Galvanized |
| 1.20*2.00m brace | Q235 33.5*2.3mm | 1.00 | 6.1 | Hot-dipped Galvanized |
| 2.00*1.50m brace | Q235 33.5*2.3mm | 1.00 | 6.3 | Hot-dipped Galvanized |
| 1.80*1.50m brace | Q235 33.5*2.3mm | 1.00 | 6 | Hot-dipped Galvanized |
| 1.50*1.50m brace | Q235 33.5*2.3mm | 1.00 | 5.6 | Hot-dipped Galvanized |
| 1.20*1.50m brace | Q235 33.5*2.3mm | 1.00 | 5.2 | Hot-dipped Galvanized |
| 0.90*1.50m brace | Q235 33.5*2.3mm | 1.00 | 4.9 | Hot-dipped Galvanized |
| 0.60*1.50m brace | Q235 33.5*2.3mm | 1.00 | 4.7 | Hot-dipped Galvanized |
| 2.00*1.00m brace | Q235 33.5*2.3mm | 1.00 | 5.8 | Hot-dipped Galvanized |
| 1.80*1.00m brace | Q235 33.5*2.3mm | 1.00 | 5.4 | Hot-dipped Galvanized |
| 1.50*1.00m brace | Q235 33.5*2.3mm | 1.00 | 4.9 | Hot-dipped Galvanized |
| 1.20*1.00m brace | Q235 33.5*2.3mm | 1.00 | 4.5 | Hot-dipped Galvanized |
| 0.90*1.00m brace | Q235 33.5*2.3mm | 1.00 | 4.1 | Hot-dipped Galvanized |
| 0.60*1.00m brace | Q235 33.5*2.3mm | 1.00 | 3.8 | Hot-dipped Galvanized |
| 2.00*2.00m brace | Q345 48.3*2.5mm | 1.00 | 10.2 | Hot-dipped Galvanized |
| 1.80*2.00m brace | Q345 48.3*2.5mm | 1.00 | 9.8 | Hot-dipped Galvanized |
| 1.50*2.00m brace | Q345 48.3*2.5mm | 1.00 | 9.2 | Hot-dipped Galvanized |
| 1.20*2.00m brace | Q345 48.3*2.5mm | 1.00 | 8.8 | Hot-dipped Galvanized |
| 2.00*1.50m brace | Q345 48.3*2.5mm | 1.00 | 9.1 | Hot-dipped Galvanized |
| 1.80*1.50m brace | Q345 48.3*2.5mm | 1.00 | 8.7 | Hot-dipped Galvanized |
| 1.50*1.50m brace | Q345 48.3*2.5mm | 1.00 | 8 | Hot-dipped Galvanized |
| 1.20*1.50m brace | Q345 48.3*2.5mm | 1.00 | 7.4 | Hot-dipped Galvanized |
| 0.90*1.50m brace | Q345 48.3*2.5mm | 1.00 | 7 | Hot-dipped Galvanized |
| 0.60*1.50m brace | Q345 48.3*2.5mm | 1.00 | 6.6 | Hot-dipped Galvanized |
| 2.00*1.00m brace | Q345 48.3*2.5mm | 1.00 | 8.3 | Hot-dipped Galvanized |
| 1.80*1.00m brace | Q345 48.3*2.5mm | 1.00 | 7.7 | Hot-dipped Galvanized |
| 1.50*1.00m brace | Q345 48.3*2.5mm | 1.00 | 7 | Hot-dipped Galvanized |
| 1.20*1.00m brace | Q345 48.3*2.5mm | 1.00 | 6.2 | Hot-dipped Galvanized |
| 0.9*1m brace | Q345 48.3*2.5mm | 1.00 | 5.6 | Hot-dipped Galvanized |
| 0.6*1m brace | Q345 48.3*2.5mm | 1.00 | 5.2 | Hot-dipped Galvanized |
| 0.88m board bracket | Q345 48.3*2.5mm | 1.00 | 9.5 | Hot-dipped Galvanized |
| 0.60m base collar down | Q235 38.1*4.5mm | 1.00 | 4.4 | Hot-dipped Galvanized |
| 0.60m base collar up | Q235 38.1*4.5mm | 1.00 | 5.2 | Hot-dipped Galvanized |
| 0.24*2.00m Plank | DX51D-Z80 | 1.00 | 8.2 | Hot-dipped Galvanized |
| 0.24*1.80m Plank | DX51D-Z80 | 1.00 | 7.5 | Hot-dipped Galvanized |
| 0.24*1.50m Plank | DX51D-Z80 | 1.00 | 6.5 | Hot-dipped Galvanized |
| 0.24*1.20m Plank | DX51D-Z80 | 1.00 | 5.5 | Hot-dipped Galvanized |
| 0.24*0.90m Plank | DX51D-Z80 | 1.00 | 4.5 | Hot-dipped Galvanized |
| 0.50*2.00m Plank | DX51D-Z80 | 1.00 | 15.3 | Hot-dipped Galvanized |
| 0.50*1.80m Plank | DX51D-Z80 | 1.00 | 14 | Hot-dipped Galvanized |
| 0.50*1.50m Plank | DX51D-Z80 | 1.00 | 11.9 | Hot-dipped Galvanized |
| 0.50*1.20m Plank | DX51D-Z80 | 1.00 | 9.9 | Hot-dipped Galvanized |
| 0.50*0.90m Plank | DX51D-Z80 | 1.00 | 7.9 | Hot-dipped Galvanized |
FAQ
1. What is considerations of Scaffolding installation?
There must be a fire protection measures and specialist care, safety personnel patrol inspection when electricity, gas welding work on the scaffold,
(1) scaffold frontage hurtful to prevent falling objects protection is required.
(2) During take down the scaffolding, fencing and warning signs should be set up on the ground, prohibit others person besides the operator
2.What are the certifications of your products?
Certified by SGS, BS1139, EN74, Local Test Report.
3. How long is the warranty period for your product?
Our products warranty is 2 years.
- Q:21M high full scaffold erection scheme
- 2 even wall pieces must be removed with the scaffolding layer by layer, is strictly prohibited even after the first wall of the whole layer or several layers removed and then removed the scaffolding; demolition should not exceed the height of the 2 step, such as the height difference is greater than the step, should be added to strengthen the wall;3 when the scaffolding removed to the lower part of the last long rod height (about 6.5m), should be in the appropriate position to set up temporary support reinforcement, and then dismantle the wall;4 when the scaffold is divided into sections and sub sections to be removed, the two ends of the scaffold without dismantling should be added with the wall and the transverse reinforcement.
- Q:What are the components of a mobile scaffolding
- The utility model relates to a standard steel pipe scaffold which is connected with the main structure of the wall and is connected with the main structure of the building.
- Q:What could you do with 100,000 jumbo cotton balls, 50 gallons of honey, and three story scaffolding?
- Take them on the road-trip of course....we'll find some use for them along the way.....
- Q:How to calculate the double wall scaffolding
- Calculation of bearing capacity of foundation:The average pressure of the bottom of the vertical rod foundation should meet the requirements of the formulaP = FGDesign value of foundation bearing capacity:FG = fgk x Kc = 200 kN/m2;
- Q:Which accessories are included in a movable scaffold
- (1) single specification steel pipe scaffold. It only uses a steel pipe specifications, such as steel tubular scaffolding, welded steel pipe using only 48 * 3.5.(2) scaffold with various specifications of steel pipe. The utility model is composed of two or more steel pipes of different specifications, such as a door type scaffold.(3) steel scaffolding. As to the steel pipe, and combined with other type of steel pieces composed of scaffolding, such as the channel has a base in the backwater or scaffolding, connecting steel scaffolding and so on.
- Q:..or anytime around whenThe Scarlet Letter was written.I am doing a paper on why the three scenes at the scaffold were so significant.So I decided to include the history of scaffolds, but I can't seem to find any information on them.help please? :]SOURCES..if possible! :]
- Mostly the person would be taken onto the scaffold , a rope fixed around their neck, and then the trap door would open and they would drop through and choke to death , very rarely did the neck break in those days , so relatives and friends would pull on the legs , thus to speed up death. Earlier in history people were strung up from trees , and sometimes stood in the back of a cart which was driven away leaving them dangling. The platform on which the guillotine was stood was also called a scaffold at times. These executions were turned into social events and hundreds of people used to go to look.
- Q:A scaffold is constructed by placing two supports under a 13 ft, 9 in (a) board weighing 84 lbs. The supports are each 2 ft, 8 in (b) from their respective ends. Two painters stand on the board; one weighs 158 lbs and stands 4 ft, 11 in (c) from the left end of the board. Where must the 222 lbs painter stand so that each support carries the same weight? (express your distance in feet from the right end of the board (d).)please help!! thanks(:
- Total weight = 222 + 158 + 84 = 464 lb So, each support must carry 232 lbs Working in inches: Take moment about Right hand end Board is assumed to be uniform - CG is at the center (232 x 32) + (232 x 133) = (158 x 106) + ( 84 x 82.5 ) +(222 x d)7424 + 30856 = 16748 + 6930 + 222d 222d = 14602 d = 65.77 inches Distance of 222 lb painter should be 5ft 5.77inches from Right end
- Q:Latch type disc scaffolding accessories are national patent products?
- Also called chrysanthemum disc scaffolding, scaffold system, disc scaffolding system, buckle disc scaffolding, layher frame (layer frame, Lei Ya frame, because the basic principle of the scaffold is by the German LAYHER (Lei Ya)'s invention, the industry has been called the "thunder sub frame"
- Q:What are the requirements for the sampling inspection of scaffolding?
- Inspection and acceptance of cantilever scaffold1 after the erection of the cantilever support, the scaffold is erected;2 before loading on the work layer;3 after each set of 10m height;4 after reaching the design height;5 in the case of more than six winds and heavy rain;6 use more than a month.Cantilever scaffold inspection document1 special construction plan and design documents;2 safety technical disclosure;3 the provisions of appendix D, table D.1.
- Q:If I know the length , width and height of the area for the scaffold, how do I calculate the tonnage?
- tonnage is related to the volume of a certain material to be used in a certain project... so as to volume, tonnage is just the volume of the material to be used, given the specifiations in this case, scaffolds. consult your design and count the distribution of the scaffolds to be used.. average ratio of scaffolding tonnage is a ton per 10 square meter... also depends on the quantity of the project.
1. Manufacturer Overview |
|
|---|---|
| Location | |
| Year Established | |
| Annual Output Value | |
| Main Markets | |
| Company Certifications | |
2. Manufacturer Certificates |
|
|---|---|
| a) Certification Name | |
| Range | |
| Reference | |
| Validity Period | |
3. Manufacturer Capability |
|
|---|---|
| a)Trade Capacity | |
| Nearest Port | |
| Export Percentage | |
| No.of Employees in Trade Department | |
| Language Spoken: | |
| b)Factory Information | |
| Factory Size: | |
| No. of Production Lines | |
| Contract Manufacturing | |
| Product Price Range | |
Send your message to us
En12810 Construction Platform Steel Scaffolding System CNBM
- Loading Port:
- Tianjin
- Payment Terms:
- TT OR LC
- Min Order Qty:
- 50 m.t.
- Supply Capability:
- 30000 m.t./month
OKorder Service Pledge
OKorder Financial Service
Similar products
New products
Hot products
Related keywords
