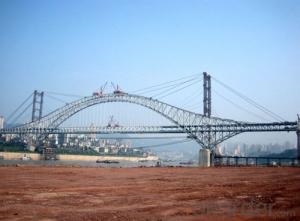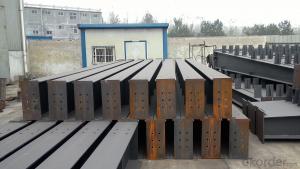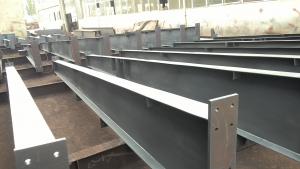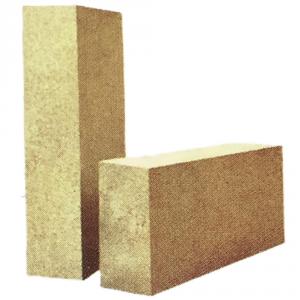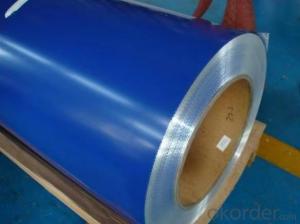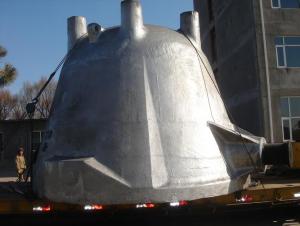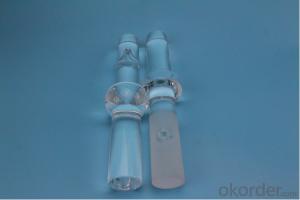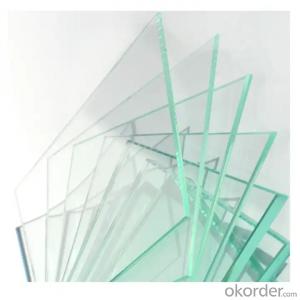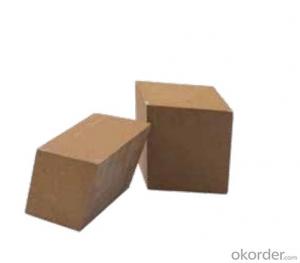Customized steel structure for bridge
- Loading Port:
- China Main Port
- Payment Terms:
- TT OR LC
- Min Order Qty:
- -
- Supply Capability:
- -
OKorder Service Pledge
OKorder Financial Service
You Might Also Like
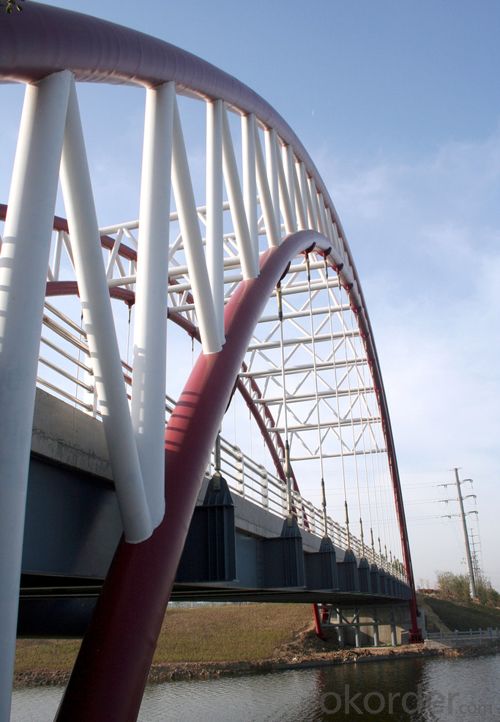
Detailed Product Description
| Model Number | B |
| Material | Metal |
| Drawing for design | According to your requirement.We can quote according to your drawing. |
| Surface Treatment | Hot galvanized,painted,powder coated |
Packing Details
| a)Steel strip. |
| b)According to the customers' requirement |
Payments and Shipping Terms
| MOQ | 25 Ton |
| Supply Ability | 100 ton/Month |
| Payment Term | a)L/C b)T/T |
| FOB Shanghai Price | USD1000-1200/Ton |
Check Below for more imformation on placing an order
| 1. Inquiry-Professional quotation. |
| 2. Confirm the price, lead time, payment term etc. |
| 3. Our sales send the Proforma Invoice. |
| 4.Customer make the payment for deposit and send us Bank receipt. |
5.We will arrange the production & inform the estimated time. |
6. Middle Production:send photos to show the production line which you can see your products in . Confirm the estimated delivery time again. |
7. End Production:Mass production products photos will send to you for approval. You can also arrange the third party Inspection. |
8. Clients make payment for balance and we Ship the goods .Also can accept payment term-Balance against B/L Copy Or L/C payment Term. Inform the tracking number and check the status for clients. |
9. Order can be say “finish” when you receive the goods and satisfy with them . |
10. Feedback to us about Quality , Service, Market Feedback & Suggestion. And we will do better. |
- Q:How are steel structures used in healthcare facilities?
- Steel structures are widely used in healthcare facilities due to their numerous advantages. Firstly, steel is a durable and strong material, allowing for the construction of large and complex structures that can accommodate various medical facilities, such as hospitals, clinics, and research centers. Additionally, steel structures provide a high level of resistance to natural disasters, ensuring the safety and stability of healthcare facilities even in challenging environments. Moreover, steel structures offer flexibility in design, allowing for the creation of open and spacious healthcare spaces. This flexibility is crucial in healthcare settings as it enables easy reconfiguration and expansion of the facilities to accommodate changes in medical equipment, technology, and patient needs. Steel structures also provide an efficient and cost-effective construction solution, reducing construction time and costs compared to traditional building materials. Furthermore, steel is a non-combustible material, making it a suitable choice for healthcare facilities where fire safety is of utmost importance. Steel structures can be equipped with fire-resistant coatings, ensuring the protection of patients, staff, and valuable medical equipment in the event of a fire. In terms of sustainability, steel is a highly recyclable material, reducing the environmental impact of healthcare facilities. The use of steel structures promotes green building practices and contributes to the overall sustainability of the healthcare industry. In summary, steel structures play a crucial role in healthcare facilities as they offer durability, safety, flexibility, efficiency, and sustainability. Their use allows for the construction of state-of-the-art healthcare facilities that can adapt to changing medical needs and provide a safe and comfortable environment for patients, staff, and visitors.
- Q:What are the advantages of using steel in the construction of warehouses?
- There are several advantages of using steel in the construction of warehouses. Firstly, steel is incredibly strong and durable, making it an ideal material for supporting large structures and heavy loads. This ensures that the warehouse is able to withstand harsh weather conditions and potential impacts, providing long-term reliability and safety. Secondly, steel is a versatile material that allows for flexible design and construction options. It can be easily customized to accommodate specific storage needs, such as incorporating mezzanine floors or creating open layouts. Additionally, steel is a cost-effective choice as it requires minimal maintenance and is resistant to pests, rot, and fire. Finally, steel construction offers faster construction times compared to traditional building materials, allowing for quicker occupancy and reduced project timelines. Overall, the use of steel in warehouse construction provides strength, flexibility, cost-effectiveness, and efficiency.
- Q:How are steel structures designed and constructed to meet LEED certification requirements?
- There are several strategies and practices that can be utilized to design and construct steel structures in order to meet the requirements for LEED certification. Here are some key elements to consider: 1. Material Selection: Steel is an incredibly sustainable material as it is highly durable, recyclable, and generates minimal waste during manufacturing. Incorporating recycled or locally sourced steel can earn LEED points in the Materials and Resources category. 2. Energy Efficiency: Steel structures can be equipped with energy-efficient features, such as high-performance insulation, efficient HVAC systems, and advanced lighting controls. These additions help to reduce energy consumption and can earn points in the Energy and Atmosphere category. 3. Indoor Environmental Quality: Steel structures can enhance the quality of the indoor environment by incorporating proper ventilation, utilizing natural light, and utilizing low-emitting materials. These elements improve air quality and occupant comfort, resulting in points in the Indoor Environmental Quality category. 4. Water Efficiency: Steel structures can be designed to include water-efficient fixtures, rainwater collection systems, and efficient irrigation systems. These strategies help conserve water and can earn points in the Water Efficiency category. 5. Sustainable Site Design: Steel structures can be designed in a way that minimizes their impact on the environment. Strategies such as stormwater management, heat island reduction, and preservation of open spaces contribute to points in the Sustainable Sites category. 6. Construction Waste Management: Proper management of construction waste is vital to achieving LEED certification. Steel structures inherently generate less waste during construction, and implementing strategies like waste sorting and recycling can earn points in the Materials and Resources category. 7. Innovation: Implementing innovative design and construction techniques, such as modular construction or advanced technologies, can further enhance the sustainability of steel structures. These innovations can earn points in the Innovation category. It's important to note that achieving LEED certification requires a comprehensive approach to design and construction. Engaging experienced professionals with LEED expertise, such as architects, engineers, and contractors, is essential to ensure the effective implementation of all necessary strategies and practices to achieve the desired certification level.
- Q:How are steel roof trusses designed?
- Steel roof trusses are designed using engineering principles and calculations to ensure structural integrity and meet specific design criteria. The process involves determining the loads acting on the truss, such as the weight of the roof, snow, wind, and other factors. Then, engineers analyze and design the truss members, connections, and bracing to safely transfer these loads to the building's supports. Computer-aided design (CAD) software is often utilized to create detailed drawings and specifications for fabrication. The design also considers factors like aesthetics, cost, and construction feasibility. Overall, steel roof trusses are meticulously designed to provide a strong and durable structural system for various types of buildings.
- Q:What is the role of steel in historical and heritage buildings?
- Steel plays a significant role in historical and heritage buildings, primarily in providing structural support and stability. It is commonly used in the construction of frames, beams, columns, and other load-bearing elements, ensuring the longevity and safety of these structures. Additionally, steel's versatility allows for the creation of intricate designs and architectural features, contributing to the unique aesthetic value of these buildings.
- Q:What are the design considerations for steel educational campuses?
- When designing steel educational campuses, there are several important considerations that need to be taken into account. Firstly, structural integrity is a key consideration. Steel is known for its strength and durability, making it an ideal material for educational campuses. The design should ensure that the steel structures can withstand various loads, such as the weight of the building, equipment, and occupants, as well as potential environmental factors like wind, earthquakes, and snow. Another important consideration is flexibility and adaptability. Educational campuses often need to be able to accommodate changes in enrollment, curriculum, and teaching methods. Steel structures can offer an open and flexible floor plan, allowing for easy reconfiguration of spaces as needed. This flexibility can also extend to the exterior design, offering the possibility of adding or expanding buildings in the future. Energy efficiency is another crucial consideration. Steel structures can be designed to incorporate energy-efficient features such as proper insulation, natural lighting, and efficient heating and cooling systems. These measures can help reduce energy consumption and create a comfortable learning environment while minimizing the campus's carbon footprint. Safety is of utmost importance in educational campuses. Steel structures can be designed to meet stringent safety standards, including fire resistance, accessibility for individuals with disabilities, and adherence to building codes and regulations. Additionally, the design should consider the safety and security of students, staff, and visitors, including factors such as emergency exits, surveillance systems, and secure access points. Aesthetics and visual appeal also play a role in the design of steel educational campuses. Steel structures can offer a modern and sleek appearance, and a well-designed campus can create an inspiring and motivating learning environment. The design should also consider the integration of green spaces, landscaping, and outdoor gathering areas, promoting a sense of community and enhancing the overall aesthetic appeal. Lastly, budget and cost considerations should not be overlooked. Steel structures can be cost-effective in terms of construction and maintenance, but it's essential to carefully plan and budget for the specific needs of the educational campus. Working closely with architects, engineers, and construction professionals can help optimize the design to meet the desired requirements within the available budget. In conclusion, when designing steel educational campuses, structural integrity, flexibility, energy efficiency, safety, aesthetics, and budget considerations should all be taken into account. A well-designed steel educational campus can provide a safe, functional, and inspiring environment for learning and growth.
- Q:What are the common design considerations for steel roof structures?
- There are several common design considerations that need to be taken into account when designing steel roof structures. These considerations include the following: 1. Load capacity: Steel roof structures must be designed to withstand various loads, such as dead loads (weight of the roof itself and any permanent fixtures), live loads (weight of people, equipment, and snow or wind loads), and environmental loads (such as seismic or wind forces). The structure must be able to safely support these loads without any risk of failure. 2. Span and spacing: The span and spacing of the steel roof structure will depend on the specific requirements of the building and the intended use of the roof. The design must take into consideration the desired clear span, which is the distance between supports, as well as the spacing of the structural members to ensure adequate support and stability. 3. Roof pitch: The pitch or slope of the roof is an important design consideration as it affects the overall aesthetic appeal, drainage performance, and structural integrity of the roof. The pitch must be carefully determined to prevent water from pooling on the roof and causing leaks or structural damage. 4. Roof covering: The type of roof covering, such as metal panels, shingles, or tiles, will impact the design of the steel roof structure. The design must accommodate the weight and installation requirements of the chosen roof covering. 5. Thermal expansion and contraction: Steel expands and contracts with temperature changes. The design must account for these thermal movements to prevent stress and potential failure. Techniques such as expansion joints or proper fastening systems can be incorporated to accommodate thermal expansion and contraction. 6. Fire resistance: Steel roof structures should be designed to meet fire resistance requirements. This may involve the use of fire-resistant materials or coatings and the inclusion of fire protection systems such as sprinklers. 7. Corrosion protection: Steel is susceptible to corrosion, especially in outdoor or humid environments. The design must incorporate appropriate corrosion protection measures, such as protective coatings or galvanization, to ensure the longevity and durability of the roof structure. 8. Accessibility and maintenance: The design should consider the accessibility of the roof for maintenance purposes, such as cleaning or repair. Safe and easy access points and walkways can be incorporated into the design to ensure the ongoing maintenance and inspection of the roof structure. By considering these design considerations, engineers and architects can develop steel roof structures that are safe, functional, and aesthetically pleasing while meeting the specific requirements of the building and its occupants.
- Q:How are steel structures designed for resisting fire-induced thermal expansion?
- Several key measures are implemented in the design of steel structures to counteract thermal expansion caused by fire. The selection of materials is of utmost importance in this regard. It is common practice to use fire-resistant steel with a high melting point for the construction of these structures. This guarantees that the steel can endure elevated temperatures without experiencing significant deformation or failure. In addition, the structural design takes into account the potential expansion and contraction of steel due to fire. Engineers integrate expansion joints and flexible connections into the steel framework to accommodate thermal expansion. These joints and connections absorb the expansion, preventing excessive stress on the structure and minimizing the risk of failure. To safeguard the steel structure, fire protection measures are also implemented. These may involve the application of fire-resistant coatings or the use of fireproof insulation. By providing an insulating layer, these measures slow down the transfer of heat to the steel, delaying its temperature rise and reducing thermal expansion. Moreover, fire safety features are often incorporated into the design of steel structures. Compartmentalization and fire barriers are examples of such features. They divide the structure into smaller sections, restricting the spread of fire and decreasing the overall thermal load on the steel. By controlling the impact of the fire and minimizing heat exposure, the thermal expansion of the steel can be effectively managed. In conclusion, the design of steel structures includes the use of fire-resistant materials, the integration of expansion joints, the implementation of fire protection measures, and the inclusion of fire safety features. These design considerations ensure that the steel structure can withstand high temperatures and minimize the probability of failure during a fire incident.
- Q:Can steel structures be designed to be resistant to corrosion from acidic substances?
- Yes, steel structures can be designed to be resistant to corrosion from acidic substances. One commonly used method is to apply a protective coating on the surface of the steel, such as paint or epoxy, which acts as a barrier between the metal and the corrosive substances. This coating prevents the acidic substances from coming into direct contact with the steel, thereby minimizing the risk of corrosion. Additionally, stainless steel, which contains a higher percentage of chromium, can also be used in the construction of steel structures. The chromium forms a thin oxide layer on the surface of the steel, providing it with excellent resistance to corrosion from acidic substances. Furthermore, proper design considerations, such as selecting the appropriate steel grade and thickness, can also contribute to the overall corrosion resistance of the structure. By employing these preventive measures and careful design, steel structures can indeed be designed to withstand the corrosive effects of acidic substances.
- Q:How are steel structures used in the construction of cafes?
- Cafes often utilize steel structures for several reasons. Firstly, steel is a robust and long-lasting material that ensures stability and safety by supporting the weight of the building. This is especially vital for cafes with large windows or open spaces, as steel provides the necessary structural support. Furthermore, steel structures offer design flexibility. Architects and designers can create unique and modern cafe spaces with steel. By using steel beams, they can construct large open areas without the need for excessive supporting columns, resulting in a more efficient use of the cafe's interior space. Additionally, steel structures prove to be cost-effective in the long term. Steel is a low-maintenance material that resists corrosion, decay, and pests, reducing the frequency of repairs or replacements. This durability extends the lifespan of the cafe, making it a worthwhile investment for owners. Moreover, steel structures contribute to sustainability efforts. Steel is recyclable, and its usage in cafes reduces the demand for other materials like wood or concrete, which can have a more significant environmental impact. Additionally, steel structures can be prefabricated off-site, minimizing construction waste and decreasing the overall carbon footprint of the project. In conclusion, the numerous advantages of steel structures make them a popular choice in cafe construction. Their strength, design versatility, cost-effectiveness, and sustainability benefits provide a solid foundation for cafe buildings while allowing for innovative and contemporary architectural designs.
1. Manufacturer Overview |
|
|---|---|
| Location | |
| Year Established | |
| Annual Output Value | |
| Main Markets | |
| Company Certifications | |
2. Manufacturer Certificates |
|
|---|---|
| a) Certification Name | |
| Range | |
| Reference | |
| Validity Period | |
3. Manufacturer Capability |
|
|---|---|
| a)Trade Capacity | |
| Nearest Port | |
| Export Percentage | |
| No.of Employees in Trade Department | |
| Language Spoken: | |
| b)Factory Information | |
| Factory Size: | |
| No. of Production Lines | |
| Contract Manufacturing | |
| Product Price Range | |
Send your message to us
Customized steel structure for bridge
- Loading Port:
- China Main Port
- Payment Terms:
- TT OR LC
- Min Order Qty:
- -
- Supply Capability:
- -
OKorder Service Pledge
OKorder Financial Service
Similar products
New products
Hot products
Related keywords
