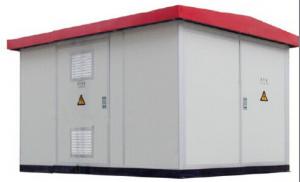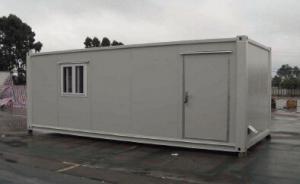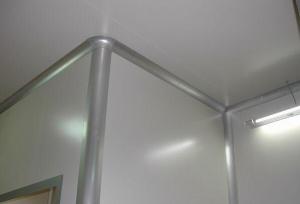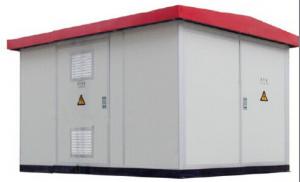Container House Knock Down 20ft Container Home Modular House
- Loading Port:
- China Main Port
- Payment Terms:
- TT or LC
- Min Order Qty:
- 1 set
- Supply Capability:
- -
OKorder Service Pledge
OKorder Financial Service
You Might Also Like
Container House Knock Down 20ft Container Home Modular House
1.Specifications:
We can provide different sizes such as:
---8*10FT container house(office, living, bathroom etc.)
---8*16FT container house(office, living, bathroom etc.)
---8*20FT container house(office, living, bathroom, cool room etc.)
---10*16FT container house(office, living, bathroom etc.)
---10*20FT container house(office, living, bathroom etc.)
---10*24FT container house(office, living, bathroom etc.)
| size | length | 6058mm |
| width | 2438mm | |
| height | 2591mm | |
| clear height indoor | 5800*2200*2300 mm |
| components | long beam | 3mm galvanized |
| short beam | 3mm galvanized | |
| column | 3mm galvanized | |
| wall panel | 75mm EPS sandwich board | |
| roof panel | 75mm PU sandwich board | |
| secondary beam | Z-shaped galvanized steel iron | |
| Floor panel | plywood panel+ laminated floor or cement-fiber + PVC | |
| door | Steel door | |
| window | PVC Sliding window with Rolling shutter | |
| electronics, water supply and drainage | according to the local law | |
| furniture and appliance | Customized-made to your requirements |
2. Technical Details
Roof: 0.5mm color-bond steel sheet roof
Floor: 18mm plywood board& fiber-cement board+1.5~3.5mm vinyl sheet &15mm bamboo flooring
Window: UPVC double glass tilt& swing window with Alu. Roller shutter
External door: Steel security door
Internal door: UPVC internal door& Aluminum frame sandwich panel door
External wall panel: 50/60/75/100/150mm sandwich wall panel
Internal wall: 50/60/75mm sandwich wall panel
Ceiling: 50mm EPS& rock-wool sandwich ceiling panel
Sanitary: White ceramic
Kitchen: MDF cabinet surface with lacquered paint and bench top with quartz stone
Electrical fittings: Wiring, power point, switch, light, circuit-breaker etc
Gutter: PVC gutter with down pipe.
3. Photos for materials
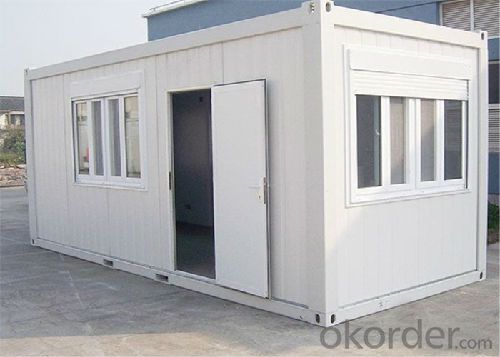
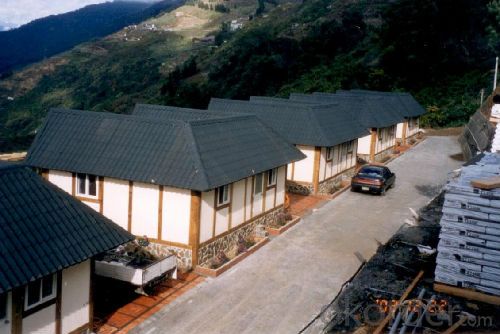
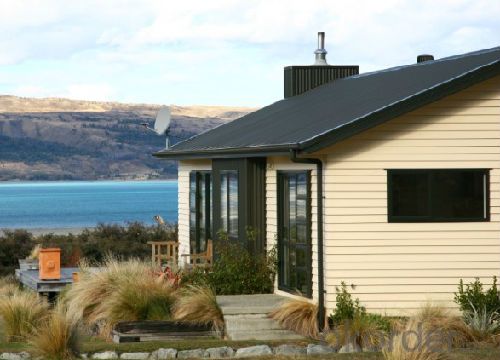
4. Packing and shipments
One 40HQ loads 7 sets of standard 20ft container houses
5. Features
1) Environmental Benefits
Energy saving
Avoid thermal bridge in walls, floor and roof
Water saving - more than 90% saving
Low waste - no pollution
Use almost entirely recyclable materials
Low dust pollution - in city construction
2) Benefits in Construction
Efficient use of architectural area - 8-10% improved space usage
Anti-earth quake - soft and light structure reduce the influence of earthquake
Anti-wind - strong structure
Light self-weight - lighter than 1/4 - 1/6 of traditional reinforced concrete structure
Builds up to 2-3 floors
Extended choice of external decorative finishes
3)Financial Benefits
Lower price - lower capital investment
2-3 times faster than traditional reinforced concrete structure
No limit to land surface and efficient use of land
Highly durable -long life
7. FAQ
1, Q: What is your MOQ?
A: 1* 20GP
2. Q: What is the price?
A: Please send us your project drawing, or tell us the order quantity. And the usage.
3. Q: what is the delivery time?
A: within 30 days
4. Q: What is the payment term?
A: 30% ADVANCED BEFORE PRODUCTION BY T/T, BALANCE BEFORE SHIPMENTS BY T/T
- Q:Can container houses be designed to have a rooftop terrace?
- Yes, container houses can definitely be designed to have a rooftop terrace. One of the advantages of using shipping containers for building homes is their versatility and the ability to modify them according to specific needs and preferences. A rooftop terrace can be incorporated into the design by adding a sturdy foundation and reinforcing the container structure to support the additional weight. Additionally, stairs or a ladder can be installed to provide access to the terrace. With the right design and engineering, container houses can offer all the amenities and features of a traditional home, including a rooftop terrace for relaxation and outdoor entertainment.
- Q:Can container houses be designed to be energy-efficient?
- Yes, container houses can be designed to be energy-efficient. By incorporating insulation, energy-efficient windows, and utilizing renewable energy sources such as solar panels, container houses can reduce energy consumption and lower utility costs. Additionally, efficient heating, ventilation, and cooling systems can be installed to further enhance energy efficiency in these homes.
- Q:Can container houses be designed with a commercial kitchen?
- Container houses have the potential to incorporate a commercial kitchen into their design. These houses are highly adaptable and can be customized to meet a variety of needs and preferences. By carefully planning and designing the space, it is feasible to create a fully operational commercial kitchen within a container house. Modifications and expansions can be made to the container house to accommodate the necessary equipment and layout required for a commercial kitchen. The interior space can be optimized by implementing efficient storage solutions and employing intelligent design techniques. This may involve the use of stainless steel appliances, commercial-grade equipment, and ergonomic workstations. Moreover, container houses can be constructed in compliance with health and safety regulations for commercial kitchens. Proper ventilation systems, plumbing, and electrical installations can be integrated to ensure a secure and efficient working environment. To ensure that all necessary considerations and regulations are met, it is crucial to seek advice from professionals such as architects, engineers, and commercial kitchen designers. With their expertise and guidance, container houses can be successfully transformed into fully functional spaces capable of housing commercial kitchens.
- Q:Are container houses suitable for medical clinics?
- Container houses can be suitable for medical clinics, depending on various factors. Container houses offer several advantages that make them a viable option for medical clinics. Firstly, container houses are cost-effective compared to traditional brick and mortar buildings. Medical clinics often have limited budgets, and container houses provide a more affordable alternative without compromising quality. The construction process is faster, reducing labor costs, and the materials used are generally less expensive. Secondly, container houses are highly customizable and can be modified to meet the specific requirements of a medical clinic. They can accommodate different medical equipment, provide separate spaces for consultation rooms, waiting areas, and administrative offices, and can be equipped with proper ventilation, plumbing, and electrical systems. Furthermore, container houses are portable and can be easily relocated if needed. This flexibility is beneficial for medical clinics that may need to change their location due to population shifts or changes in demand. Additionally, container houses can be expanded or downsized as per the clinic's needs, allowing for future growth or contraction. However, there are some limitations to consider. Container houses may have limited space compared to traditional buildings, which may restrict the size of the medical clinic and the number of services it can offer. Additionally, container houses may require additional insulation and modifications to meet healthcare regulations and standards. In summary, container houses can be suitable for medical clinics, especially for those with budget constraints or a need for flexibility. However, a thorough analysis of the specific needs and requirements of the clinic should be conducted before making a final decision.
- Q:What are the common sizes of container houses?
- The common sizes of container houses vary, but they typically range from 20 to 40 feet in length.
- Q:What types of container houses are available?
- There are various types of container houses available, including single-unit designs, multiple-container configurations, and even stacked container homes. Some container houses feature open floor plans, while others have divided spaces for specific purposes such as bedrooms, bathrooms, and kitchens. Additionally, there are container homes designed for off-grid living, with solar panels and water collection systems. Ultimately, the options for container houses are diverse and can be customized to meet individual preferences and needs.
- Q:Can container houses be designed to have a skylight?
- Certainly, skylights can be included in the design of container houses. Skylights are a sought-after element in many contemporary homes, and container houses are no exception. By implementing appropriate planning and design, it is feasible to integrate a skylight into a container house. One method of adding a skylight to a container house is by using a modified container that already possesses a roof opening or space for a skylight. This can be accomplished by removing a portion of the container's roof and substituting it with a skylight, or by utilizing a specially designed container that comes with a prefabricated skylight. Another alternative is to create a personalized design in which a skylight is incorporated into the container house during the construction process. This may involve cutting an opening in the roof of the container and installing a skylight system that permits natural light to enter the interior space. Various types of skylights are available, including fixed skylights, vented skylights, and tubular skylights. The choice of skylight will depend on factors such as the size and layout of the container house, the desired amount of natural light, and the overall design aesthetic. Integrating a skylight into a container house can offer numerous advantages. It allows for increased natural light, which can create a more spacious and open atmosphere inside the house. Additionally, skylights can provide passive solar heating during the day, reducing the reliance on artificial lighting and potentially decreasing energy costs. However, it is crucial to consider the structural integrity and insulation of the container house when incorporating a skylight. Proper sealing and insulation around the skylight are essential to prevent leaks, heat loss, or excessive heat gain. To summarize, container houses can be designed to include a skylight. With meticulous planning and construction, a skylight can be seamlessly integrated into the container house design, offering natural light, energy efficiency, and a distinctive architectural feature.
- Q:Are container houses suitable for outdoor enthusiasts or nature lovers?
- Yes, container houses are suitable for outdoor enthusiasts or nature lovers. Container houses can be designed to blend seamlessly with their surroundings, and their modular nature allows for easy customization and integration into natural landscapes. Furthermore, container houses can be equipped with various eco-friendly features such as solar panels and rainwater harvesting systems, making them a sustainable choice for those who value the environment. Additionally, container houses can be easily transported to remote locations, allowing outdoor enthusiasts to enjoy their favorite outdoor activities in the midst of nature.
- Q:Can container houses be designed with an open floor plan?
- Yes, container houses can definitely be designed with an open floor plan. In fact, the modular nature of shipping containers makes them an ideal choice for creating open and flexible living spaces. With proper planning and design, containers can be modified and combined to create spacious and open interiors that cater to the homeowner's preferences. Container homes can be designed with large, open living areas that seamlessly connect different functional spaces such as living rooms, dining areas, and kitchens. This open floor plan allows for better flow and utilization of space, making the container house feel more spacious and welcoming. One of the advantages of container houses is the ability to remove interior walls or create large openings to maximize natural light and enhance the feeling of openness. This can be achieved by using glass walls, skylights, or strategically placing windows. By doing so, container homes can be flooded with natural light, further enhancing the open and airy atmosphere. Furthermore, container houses can be customized to include additional features that facilitate an open floor plan, such as sliding doors, foldable partitions, or multi-functional furniture. These elements provide flexibility in the layout, allowing homeowners to easily adapt the space to their changing needs. In summary, container houses are highly adaptable and can be designed with open floor plans that provide a spacious and flexible living experience. With the right design choices and modifications, container homes can create a modern and inviting atmosphere while maximizing the available space.
- Q:Can container houses be designed with a home gym or fitness room?
- Certainly, container houses have the capacity to include a home gym or fitness room in their design. The adaptability and customizable nature of container houses allow for various modifications to meet specific needs and preferences. By properly planning and designing, a container house can easily accommodate a dedicated space for exercise and fitness activities. It is possible to design container homes with enough space to house gym equipment such as treadmills, elliptical machines, weightlifting racks, and exercise bikes. The interior layout can be optimized to provide an open and spacious area, ensuring there is ample room for workout routines. Additionally, container houses can be equipped with appropriate flooring, mirrors, and ventilation systems to enhance the functionality and comfort of the fitness space. The insulation and soundproofing capabilities of container homes also contribute to creating an ideal environment for a home gym. These houses can be designed to regulate temperature and minimize external noise, allowing for a more enjoyable and focused workout experience. Moreover, containers can be stacked or interconnected to create multi-level designs, which can be advantageous for incorporating a home gym. This design flexibility enables the allocation of an entire floor or a designated area solely dedicated to fitness activities, separate from the living spaces. In conclusion, container houses offer great potential for integrating a home gym or fitness room. With careful planning, customization, and attention to the specific requirements, container homes can be designed to provide a functional and convenient space for exercise and fitness enthusiasts.
1. Manufacturer Overview |
|
|---|---|
| Location | |
| Year Established | |
| Annual Output Value | |
| Main Markets | |
| Company Certifications | |
2. Manufacturer Certificates |
|
|---|---|
| a) Certification Name | |
| Range | |
| Reference | |
| Validity Period | |
3. Manufacturer Capability |
|
|---|---|
| a)Trade Capacity | |
| Nearest Port | |
| Export Percentage | |
| No.of Employees in Trade Department | |
| Language Spoken: | |
| b)Factory Information | |
| Factory Size: | |
| No. of Production Lines | |
| Contract Manufacturing | |
| Product Price Range | |
Send your message to us
Container House Knock Down 20ft Container Home Modular House
- Loading Port:
- China Main Port
- Payment Terms:
- TT or LC
- Min Order Qty:
- 1 set
- Supply Capability:
- -
OKorder Service Pledge
OKorder Financial Service
Similar products
New products
Hot products
Related keywords
