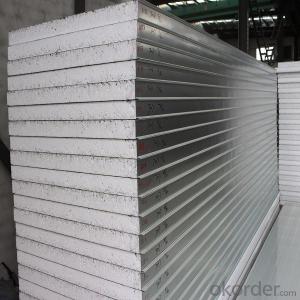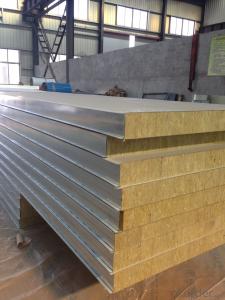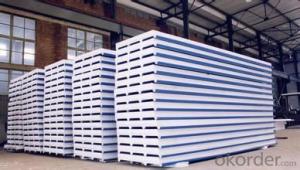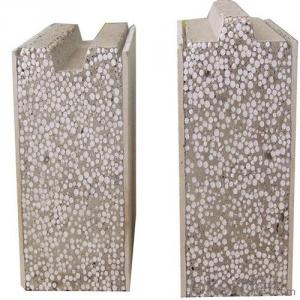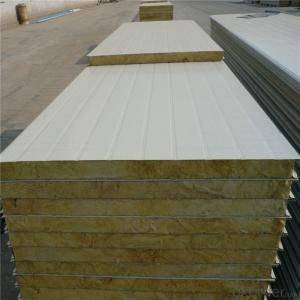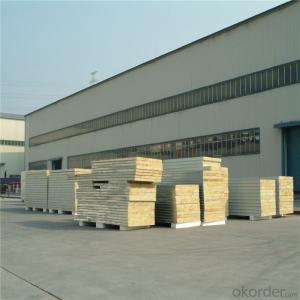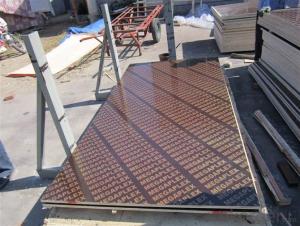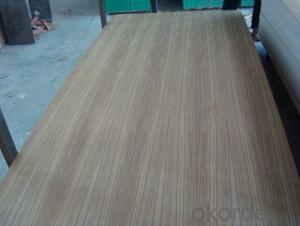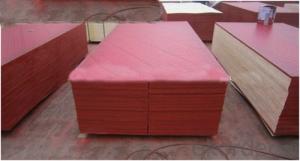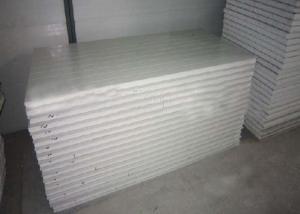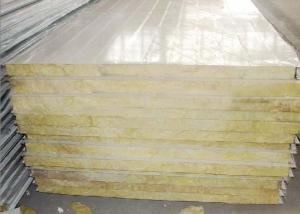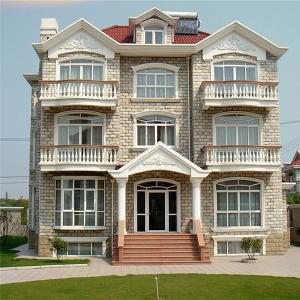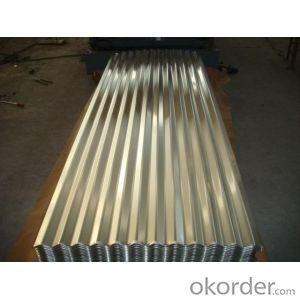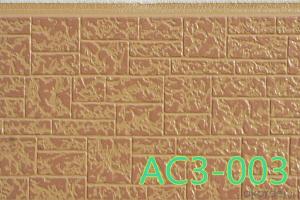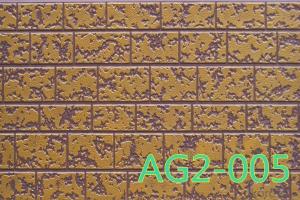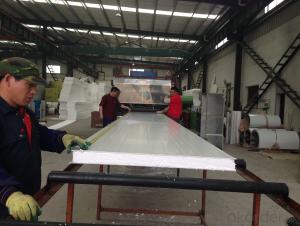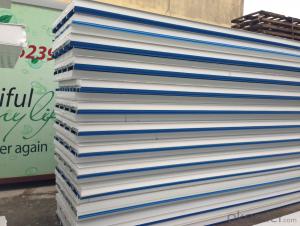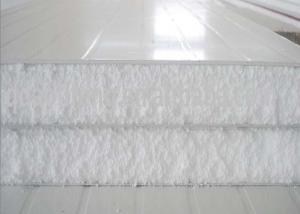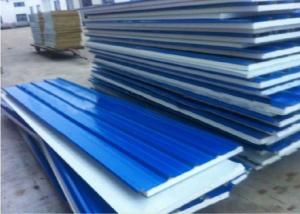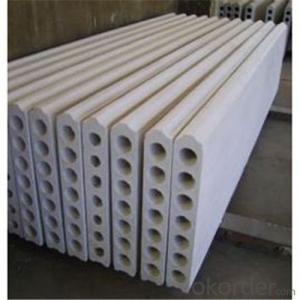color steel EPS sandwich panels
- Loading Port:
- China Main Port
- Payment Terms:
- TT OR LC
- Min Order Qty:
- -
- Supply Capability:
- -
OKorder Service Pledge
OKorder Financial Service
You Might Also Like
EPS Sandwich Panels
EPS Styrofoam Sandwich Panel
Structure | 1.)Steel sheet for both the surface 2.)Explosion polystyrene for the core material |
Steel Sheet Thickness | 0. 3~0.6mm,PPGI |
Panel thickness | 50mm~200mm,common thickness is 50mm,75mm,100mm,150mm and 200mm |
Effective width | 1.) 950/980mm--- Corrugated Roof Panle 2.) 950 / 1150mm---Wall or Ceiling Panel |
Length | Custom, less than 11.8m |
EPS density | 10~20kg/m3 , Normal is 12kg/m3,14kg/m3 |
Color | Regular is White/Red/Blue, also can be Custom |
Heat conductivity | ≤0.045 W/m.k |
Parts | Steel covered-sides for easy to connect one piece to another, easy to assemble Film covering to protect the steel of panels |
lifetime | 20~25 years |
Character | Light in weight, heat insulation, fireproof and waterproof, fast installation ,environmental |
Use | for all kinds of prefabricated buildings’(warehouse, workshop, garage etc.) roof and wall for existing buildings, can be exterior protected construction or bearing structure |
Packing | Flat packing in shipping Container or according to your demands |
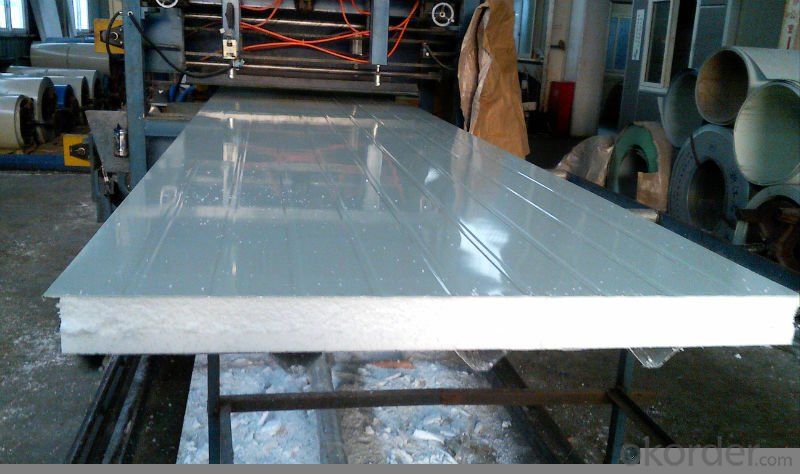
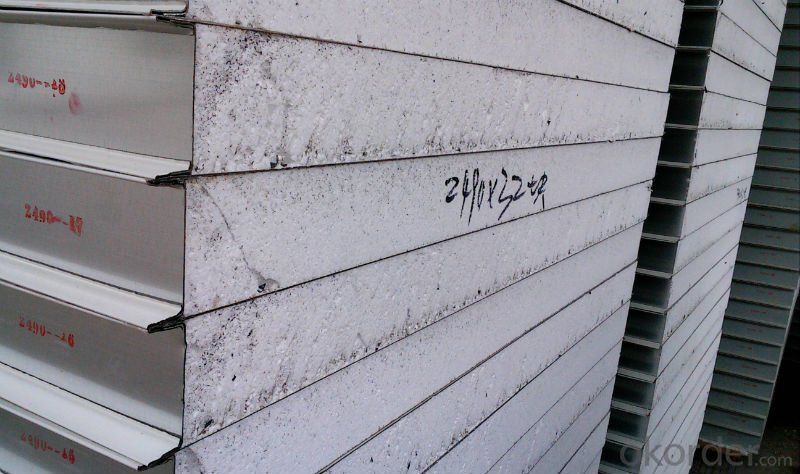
Structure –The EPS panel is constituted by two sheets and middle condensed polystyrene foam board. The upper and lower surface of the panel can be different kind of metal sheets.
Features:
1)Weatherability
EPS covered with fiberglass alkali-resistant mesh and special glue and cement, it has particular weather resistance and durability. It will not crack, bubble and peel when being used in ultraviolet radiation, moisture, salt, heat and cold insulation for long time. Our products are durable and can resist the affects of rain, snow, wind, frost and or other bad weather.
2)Heat insulation and Fireproofing performance
Expandable polystyrene foam incorporated into the panel design shall provide a sufficient thermal break to ensure non-conductivity of temperature between surfaces. The building can reach the standard of energy-saving design without EIFS. It is ideal material for construction in both tropical and frigid countries, it will bring you a comfortable and safe habitation. The core of new self-insulation composite wall material is fireproofing EPS. The completed panels with finished surface are un-inflammable and its fire prevention performance reach B class of GB8624 standards according to testing results from National Center for Quality Supervision and Testing of Fire Building Material.
3)High supporting capability
Individual panel size and configuration is dependent upon project design requirements. The integrated galvanized antirust steel studs for strength is pre-inserted in the wall, and strength of our system depends on the specification and space of steel studs.
4)Installing easily and quickly
It is easy to install with some bonding glue. Our building systems create a single, one-piece corner or T-shaped connecting sections, eliminating the difficult problem of joints between two walls. Wall section is a fully structural, insulated system of factory made sections are easily to assembled on site. Several workers are enough for whole construction, and only need 1/3 time of traditional construction.
5)Excellent strength and durability
Our building systems is customized to the exact architectural drawings, design and specifications and can also be used for almost all kinds of foundation wall system as well as structural floor, wall and roof systems. Formed steel studs shall comprise the integral framework of all panels and sections. It provides lasting strength. Our system and panels shall meet or exceed all code requirements. The houses can be installed without other frame and make the building durable enough.
6)Wide applications
Our building systems could be widely used in exterior wall and partition of villas, residential houses, workshops, cold storages, security lodges, civil engineering, mobile toilets, rubbish centers, transformer substations, sentry boxes and other prefabricated houses.
7)Low Cost--Industry and trade integration
We have our own factory with several production lines manufacturing the panels and sell them through our own trading company. So we can give you the most competitive price and control the delivery time for your benefits!
- Q:Who knows the standard of color steel composite panels which? No matter what kind of material sandwich layer, please know the knowledge of this person told me.
- 1. Light weight: 10-14 kg / square meter, equivalent to 1/30 of the brick wall. 2. Thermal insulation: core thermal conductivity: λ <= 0.041w / mk. 3. High strength: can be used for smallpox envelope structure bearing, bending compression; general housing without beams and columns. 4. Bright color: no surface decoration, color galvanized steel coating to maintain a period of 10-15 years. 5. Flexible installation: the construction period can be reduced by more than 40%. 6. Oxygen index: (OI) 32.0.
- Q:Color steel sandwich panels are prefabricated or on-site production processing
- This is based on the specifications you want to color steel sandwich panels to customize, and some factories if you just need the specifications, then there may be spot Oh
- Q:Color steel foam sandwich board is how much? Model is divided into several?
- Features: foam sandwich panel shape beautiful, bright color, the overall effect is good, it sets load, insulation, fire, waterproof in one, and no need for the second time. Decoration, is a wide range of uses, especially in the construction site for temporary facilities such as offices, warehouses, walls, etc., but also reflects the modern construction site of civilized construction, especially in the quick installation put into use, can be installed in the removable, Of the turnover of the index, there are obvious advantages, a substantial reduction in construction site temporary facilities costs, will be indispensable new lightweight building materials. Thickness 0.2mm ~ 1.0mm Core thickness: 50mm ~ 250mm Effective height: 1000mm, 1200mm50mm Foam sandwich panel, 75mm foam sandwich panel, 100mm foam sandwich panel
- Q:Industrial building facades
- Even the United States outside the wall panels, search Dalian, the official website of the United States chemical building materials.
- Q:50mm thick color steel rock wool sandwich board price is generally how much
- Inside the partition wall is not, probably about 90 yuan a square meter
- Q:What is the difference between the sandwich panel and the composite board?
- Metal sandwich panels are made of two-layer metal panels (or other material panels) for the surface material, insulation materials to do the core material, with adhesive composite or direct foam curing molding compound. Building insulation sheet industry in the insulation board refers to the sandwich panels, composite board is popular called. Metal composite panel in the industry refers to a layer of metal plate covered with another metal plate, in order to reduce the use of the effect (corrosion resistance, mechanical strength, etc.) under the premise of saving resources and reduce the cost of the effect.
- Q:Color plate sandwich panel 75mm, 0.
- The 75MM is the insulation thickness of the insulation board .050MM is the thickness of the insulation board with the color of the plate, the professional point should be called on the next 5, or what, is the top of the top plate thickness, the next is the next look at the house To the thickness of that side If you are the wallboard, that is, two sides are flat look, 0.50 is a side of the color plate thickness, usually outside the house to see that side, the house did not explain the thickness of the normal and outside the same thickness, Hope you can see,
- Q:3 side of the wall surrounded by color steel ~ the other side of the water ~ Will the three sides with the wall of the gap how waterproof ~
- If the gap with a small glass plug on it. If the gap is large, with a color plate to be a trough, riveting rivets and then use the glass glue to plug the gap
- Q:7 meters span steel structure color steel sandwich panels roof, column, truss, purlins, respectively how much? What is the column spacing?
- Steel frame with No. 20 H steel, purlins C160, open to 4 meters or 6 meters, to reduce material loss.
1. Manufacturer Overview |
|
|---|---|
| Location | |
| Year Established | |
| Annual Output Value | |
| Main Markets | |
| Company Certifications | |
2. Manufacturer Certificates |
|
|---|---|
| a) Certification Name | |
| Range | |
| Reference | |
| Validity Period | |
3. Manufacturer Capability |
|
|---|---|
| a)Trade Capacity | |
| Nearest Port | |
| Export Percentage | |
| No.of Employees in Trade Department | |
| Language Spoken: | |
| b)Factory Information | |
| Factory Size: | |
| No. of Production Lines | |
| Contract Manufacturing | |
| Product Price Range | |
Send your message to us
color steel EPS sandwich panels
- Loading Port:
- China Main Port
- Payment Terms:
- TT OR LC
- Min Order Qty:
- -
- Supply Capability:
- -
OKorder Service Pledge
OKorder Financial Service
Similar products
New products
Hot products
Hot Searches
Related keywords
