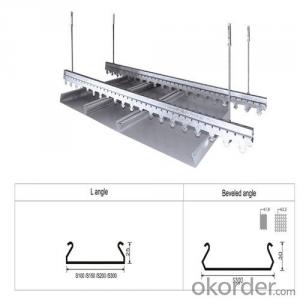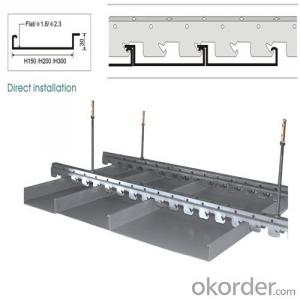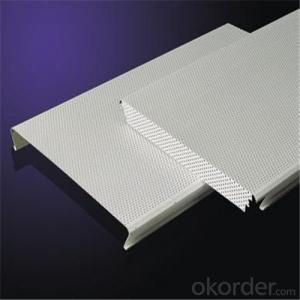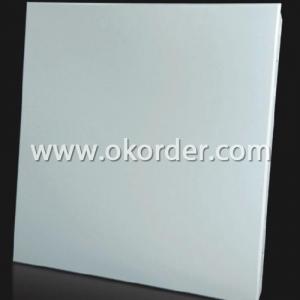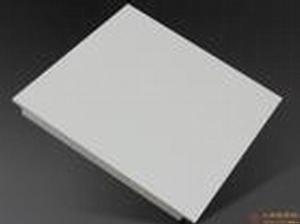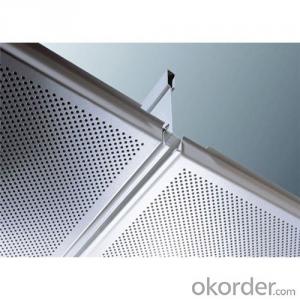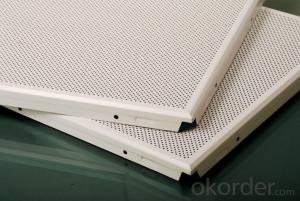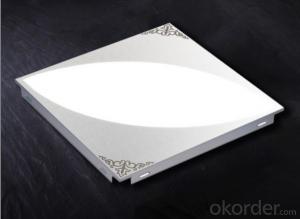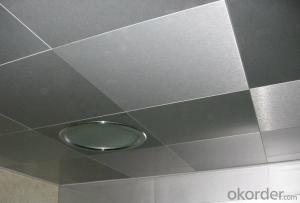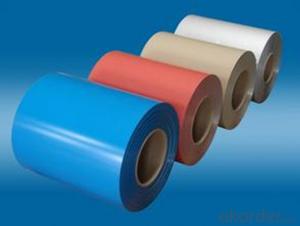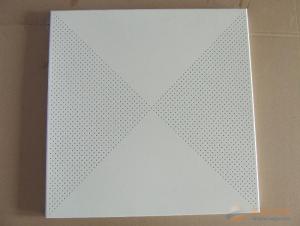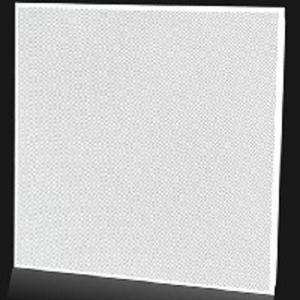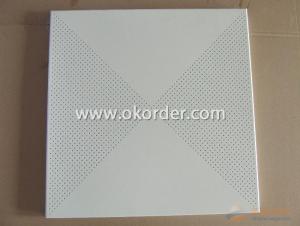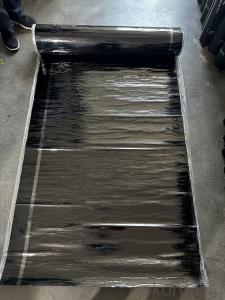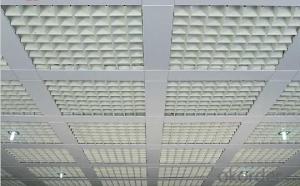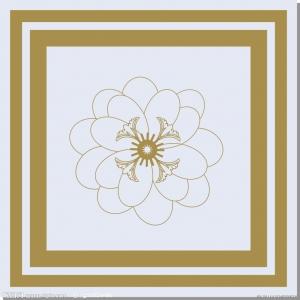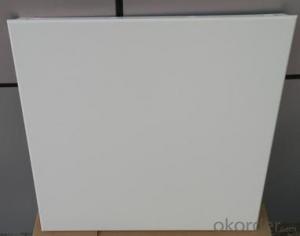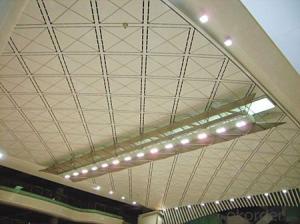C-Strip Aluminum Ceiling Tile
- Loading Port:
- China Main Port
- Payment Terms:
- TT OR LC
- Min Order Qty:
- -
- Supply Capability:
- -
OKorder Service Pledge
OKorder Financial Service
You Might Also Like
Specifications:
Designed and engineered to perform in multiple commercial environments under multiple stresses,Metal Ceiling systems allow cutting-edge technologies to be applied to the most modern or traditional designs. Every component is designed and fabricated to exacting specifications and the highest manufacturing standards.
Ceiling Type | Size(mm) | Height(mm) | Thickness(mm) | Edge Type |
Clip In Ceiling | 300*300 | 18/20 | 0.45~0.56 | Beveled Edge/Square Edge |
600*600 | 20/24/28 | 0.45~0.7 | Beveled Edge/Square Edge | |
800*800 | 20/24/28 | 1.0 | Beveled Edge/Square Edge | |
300*1200 | 20/24/28 | 0.75~0.9 | Beveled Edge/Square Edge | |
600*1200 | 20/24/28 | 0.75~1.1 | Beveled Edge/Square Edge | |
Lay In Ceiling | 275*275 (295*295) | 8 | 0.60~0.70 | Square Edge |
575*575 (595*595) | 8/12/18 | 0.60~0.70 | Beveled Edge/Square Edge | |
585*585 (595*595) | 10 | 0.60~0.70 | Square Edge | |
585*585(605*605) | 10 | 0.60~0.70 | Square Edge | |
595*1195*575*1175 | 8 | 0.60~0.70 | Square Edge | |
603*1210*585*1195 | 8 | 0.60~0.70 | Square Edge | |
Ceiling Type | Open size(mm) | Width & Height(mm) | Thickness(mm) | Length(mm) |
Open Cell Ceiling | 50*50 | Width:10/15 Height:35/40/45/50/60/80 | 0.35~0.6 | 2000 |
75*75 | Width:10/15 Height:35/40/45/50/60/80 | 0.35~0.6 | 1950 | |
100*100 | Width:10/15 Height:35/40/45/50/60/80 | 0.35~0.6 | 2000 | |
125*125 | Width:10/15 Height:35/40/45/50/60/80 | 0.35~0.6 | 2000 | |
150*150 | Width:10/15 Height:35/40/45/50/60/80 | 0.35~0.6 | 1950 | |
200*200 | Width:10/15 Height:35/40/45/50/60/80 | 0.35~0.6 | 2000 | |
Ceiling Type | Width(mm) | Length(mm) | Thickness(mm) | Edge Type |
C-strip | C100/C150/C200/C300 | 1000~6000 | 0.45~0.85 | Beveled Edge/Square Edge |
S-strip | C300 | 1000~6000 | 0.45~0.85 | Beveled Edge/Square Edge |
H-strip | C150/C200/C300 | 1000~6000 | 0.45~0.85 | Beveled Edge/Square Edge |
G-strip | C100 | 1000~6000 | 0.45~0.85 | Square Edge |
Installation and Accessories
Clip-in Concealed Metal Panel Ceiling
*Clip-In Panels are constructed of recycled aluminum
*Springs and clips are constructed of high performance steel
*Clip-In Panels integrate into and conceal 15/16” face HD/ID suspension grid
*Clip-In Panels for use in interior application
*Square edge design
*Standard sizes of 24” x 24”, 24” x 48” or custom size
*Clip-In Panels available in solid or perforated designs
*Clip-in placement allows for downward accessibility without special tools
*Easily incorporates air, fire, audio and other services
*Panels contain no organic compounds that support mold or microbial growth
*Factory applied, no-VOC powder coated paints and laminated finishes
The Lay in (I) system is easy to match grid system. The panels are right angle by 8mm chamfer. It's 100% upward accessible and installed on either silhouette grids or other 9/16" (15mm) exposed tee grids, forming unique overall effect. The silhouette grids also can offset manufacturing tolerance and installation tolerance. Also, it can be combined with mineral fiber panels to present a various installation effect.
- Q:Aluminum buckle board a side of the edge of how fixed
- There are a lot of ways to fix a long way to achieve a strong, but not good to do so unless the nails, but in the tiles on the job so it is difficult to do Other methods are; generally more solid I used almost can reach 2 years, After all the adhesive tape with a transparent tape so that all the time can be long. Other uses are simple and fast and the use of up to a year, there are direct tape with glass glue nail rubber, etc.
- Q:Are there any insulation for aluminum buckle
- Not insulated. If you need insulation on top of the need to fill the filling material.
- Q:Aluminum cords hanging ceiling and plastic buckle ceiling which is good?
- First, the demolition, installation, maintenance are convenient, easy to install lamps; ?????? Second, the aluminum plate hanging ceiling waterproof, high temperature resistance than plastic top good; ????? Third, aluminum slabs look good, modeling can be parquet and other choice of space, and plastic is relatively no choice for a lot of room.
- Q:Is the size of the downlight on the ceiling of the aluminum slab plate the same as the size of the normal downlight? How do I install the downlight if I buy the aluminum plate?
- Ceiling on the installation of downlights, generally have to dig holes, which is regardless of whether the aluminum plate, the practice is the same.
- Q:How to install the warm wind Yuba aluminum plate on the ceiling
- Yuba inside the instructions will generally have instructions, Yuba sub-body and the front cover, the body is lying on the integrated ceiling of the keel, the front cover and buckle plate as in the keel.
- Q:Is my house decorated with aluminum slabs full house ceiling harmful to the human body?
- Of course not ah, aluminum ceilings and moisture, and fire, disassembly and convenient. And no pollution, no radiation, no formaldehyde or something. Later want to re-decoration smallpox replacement, you can also sell it
- Q:Where is the line to be done
- Installed aluminum buckle board with the edge of the ah! Look at the kitchen and the bathroom to know
- Q:Are there any differences between striped aluminum slabs and aluminum bars?
- There is no difference between the material, are aluminum plate plate. Striped aluminum slabs have been literally described the installation method, basically belong to the C type, the plate shape height is equivalent to the flat panel. Aluminum plate has a variety of models: such as C-type, U-type; different models, modeling size specifications are different; model determines the installation method is different.
- Q:Aluminum slab plate ceiling attention to the quality of the acceptance of what?
- Ceiling wooden skeleton structure should meet the fire protection requirements.
- Q:Wood grain aluminum ceiling type of how much the general thickness is thick, there are pictures to provide the best reference?
- This aluminum veneer in general can be done, the thickness of 1.5mm-3.0mm if it is not recommended to use the wood outside the room.
1. Manufacturer Overview |
|
|---|---|
| Location | |
| Year Established | |
| Annual Output Value | |
| Main Markets | |
| Company Certifications | |
2. Manufacturer Certificates |
|
|---|---|
| a) Certification Name | |
| Range | |
| Reference | |
| Validity Period | |
3. Manufacturer Capability |
|
|---|---|
| a)Trade Capacity | |
| Nearest Port | |
| Export Percentage | |
| No.of Employees in Trade Department | |
| Language Spoken: | |
| b)Factory Information | |
| Factory Size: | |
| No. of Production Lines | |
| Contract Manufacturing | |
| Product Price Range | |
Send your message to us
C-Strip Aluminum Ceiling Tile
- Loading Port:
- China Main Port
- Payment Terms:
- TT OR LC
- Min Order Qty:
- -
- Supply Capability:
- -
OKorder Service Pledge
OKorder Financial Service
Similar products
New products
Hot products
Related keywords
